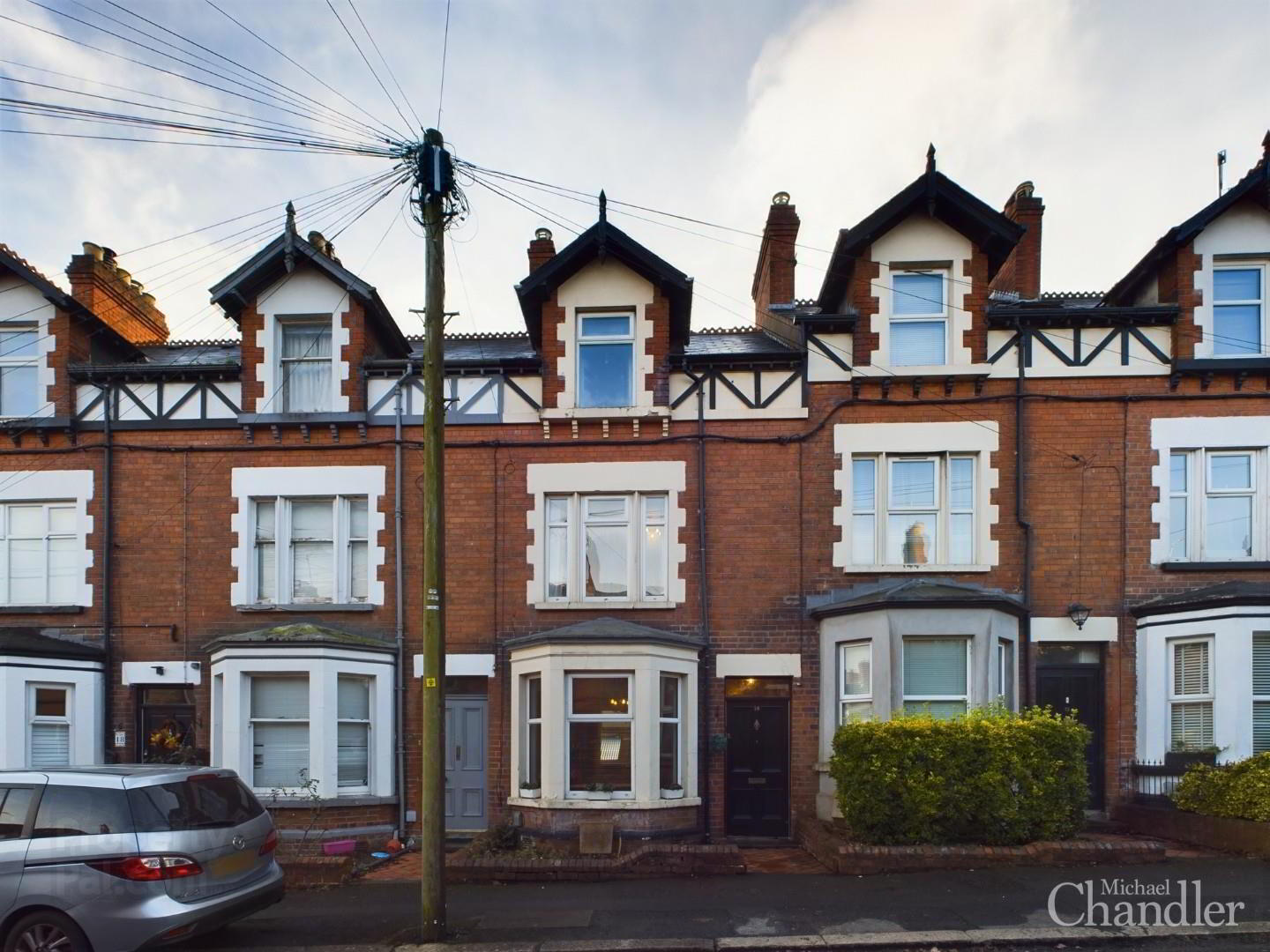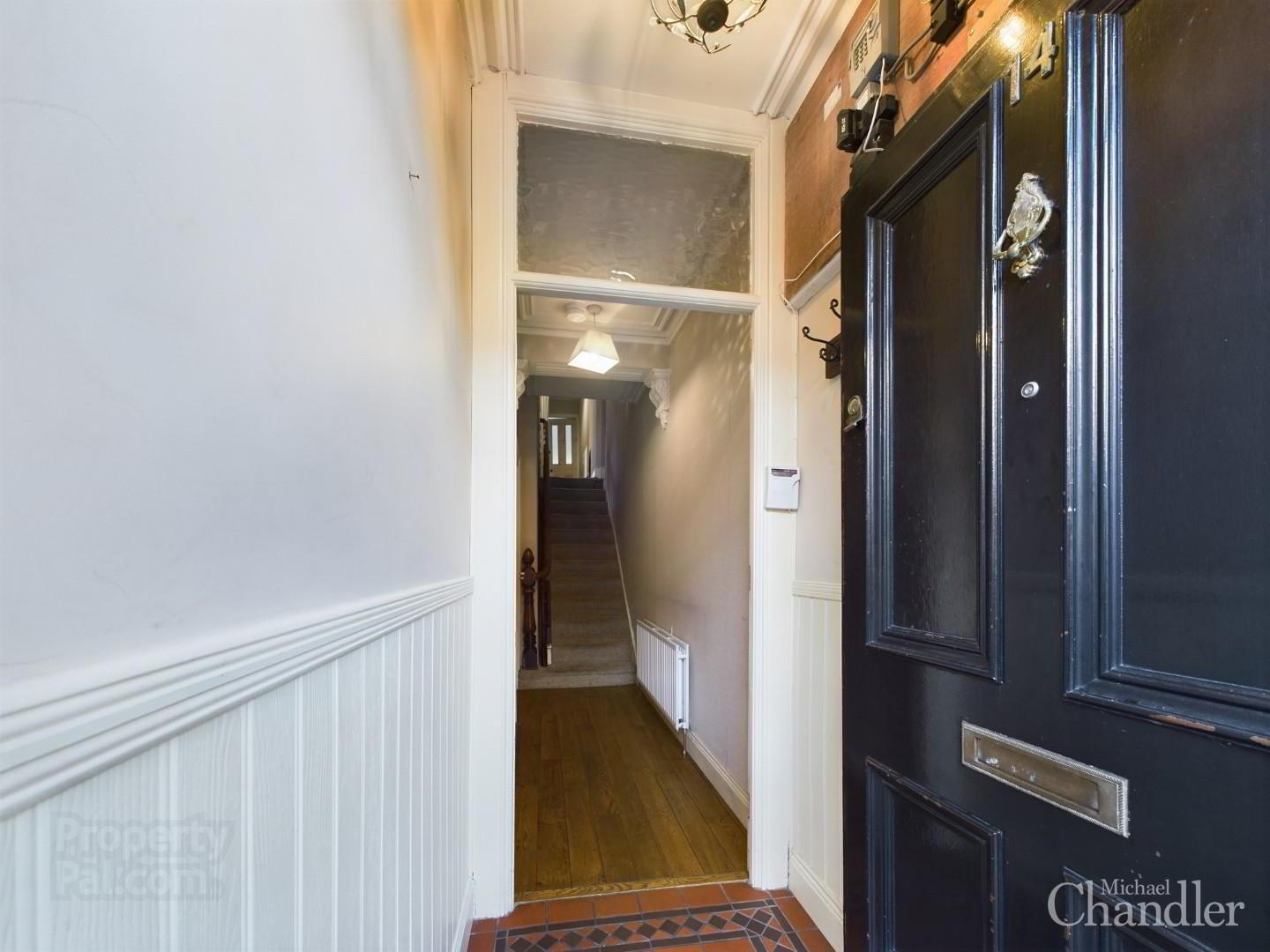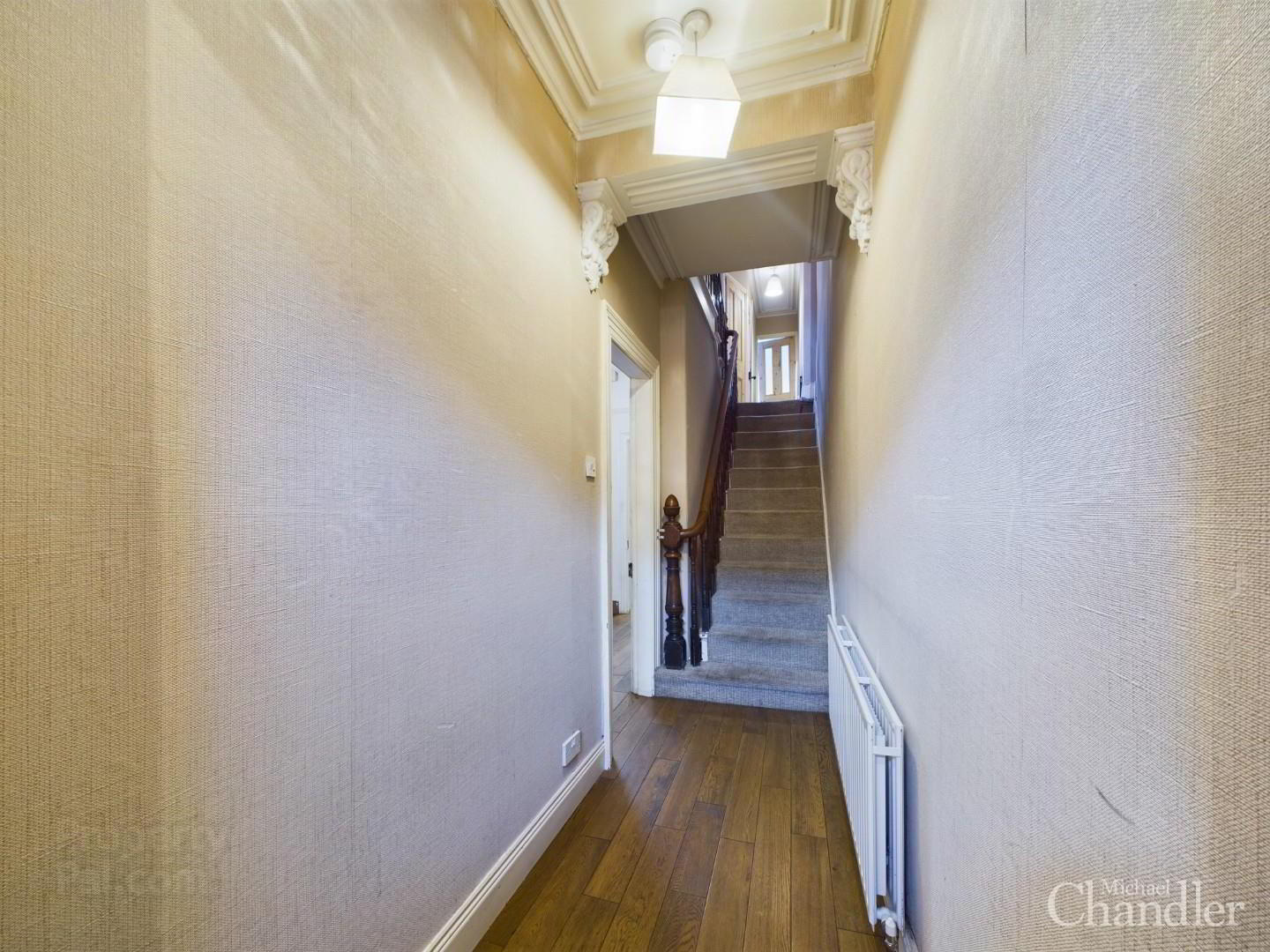


14 Llewellyn Avenue,
Lisburn, BT27 4AG
4 Bed Townhouse
Asking Price £200,000
4 Bedrooms
2 Bathrooms
1 Reception
Property Overview
Status
For Sale
Style
Townhouse
Bedrooms
4
Bathrooms
2
Receptions
1
Property Features
Year Built
1910*⁴
Tenure
Leasehold
Energy Rating
Broadband
*³
Property Financials
Price
Asking Price £200,000
Stamp Duty
Rates
£1,174.50 pa*¹
Typical Mortgage
Property Engagement
Views Last 7 Days
2,975
Views Last 30 Days
5,317
Views All Time
11,486

Features
- A charming four bedroom townhouse situated just off the Belfast Road area of Lisburn
- Priced to allow for sympathetic modernisation
- Welcoming entrance hall
- Bright and spacious living and dining room with a bay window, feature fireplaces and plenty of storage
- A generous kitchen complete with built in appliances and plumbed for white goods
- Master bedroom with spacious built in storage
- A further three well proportioned bedrooms
- Separate toilet and shower room on the first floor
- Modern family bathroom complete with a four piece suite on the second floor
- Gas fired central heating and partially double glazed throughout
- Fully enclosed rear yard with space for additional storage
- An additional fully enclosed rear garden laid in lawn with patio area
- A further outside space to the rear of the property allowing space for off street parking
- Within walking distance to a range of local amenities including Wallace Park
- Fantastic catchment to a range of leading schools in the area
- Excellent transport links to Lisburn and Belfast city centres
This charming four-bedroom townhouse located just off the Belfast Road in Lisburn is a fantastic opportunity for buyers seeking a home with plenty of character. This property offers an incredible opportunity to modernise to your own taste.
The property boasts a welcoming entrance hall leading to a bright and airy living and dining area, featuring a charming bay window, stunning fireplaces and ample built-in storage, a generous kitchen equipped with built-in appliances and plumbing for white goods. Upstairs comprises four well-proportioned bedrooms, including a master bedroom with spacious built-in storage offering flexibility for families or space to work from home, a convenient separate toilet and shower room on the first floor and a modern family bathroom complete with a four-piece suite on the second floor offers the perfect layout for busy family life.
Outside, the property comprises a fully enclosed yard with space for additional storage, a private rear garden laid in lawn with a patio area, perfect for outdoor entertaining and additional space at the rear of the property provides that all important off-street parking convenience.
Llewellyn Avenue is situated in a very convenient location with excellent transport links to Lisburn and Belfast city centre just a short walk away. Located within a catchment to a range of leading schools in the area and with a wide range of local amenities including Wallace Park on your doorstep, this property is sure to attract a lot of attention.
Your Next Move…
Thinking of selling, it would be a pleasure to offer you a FREE VALUATION of your property.
To arrange a viewing or for further information contact Michael Chandler Estate Agents on 02890 450 550 or email [email protected]
- Entrance Porch 1.47m x 1.12m (4'10 x 3'8)
- Hallway 2.90m x 1.14m (9'6 x 3'9)
- Living / Dining Area 7.59m x 3.18m (24'11 x 10'5)
- Kitchen 6.22m x 1.98m (20'5 x 6'6)
- First Floor Landing
- Master Bedroom 3.33m x 4.39m (10'11 x 14'5)
- Bedroom 2 3.28m x 2.51m (10'9 x 8'3)
- Bedroom 4 2.44m x 2.11m (8'0 x 6'11)
- WC 0.71m x 1.14m (2'4 x 3'9)
- Bathroom 1.80m x 1.17m (5'11 x 3'10)
- Second Floor Landing
- Bedroom 3 3.35m x 4.09m (11'0 x 13'5)
- Bathroom 3.30m x 2.51m (10'10 x 8'3)
- Michael Chandler Estate Agents have endeavoured to prepare these sales particulars as accurately and reliably as possible for the guidance of intending purchasers or lessees. These particulars are given for general guidance only and do not constitute any part of an offer or contract. The seller and agents do not give any warranty in relation to the property. We would recommend that all information contained in this brochure is verified by yourself or your professional advisors. Services, fittings and equipment referred to in the sales details have not been tested and no warranty is given to their condition, nor does it confirm their inclusion in the sale. All measurements contained within this brochure are approximate.

Click here to view the 3D tour


