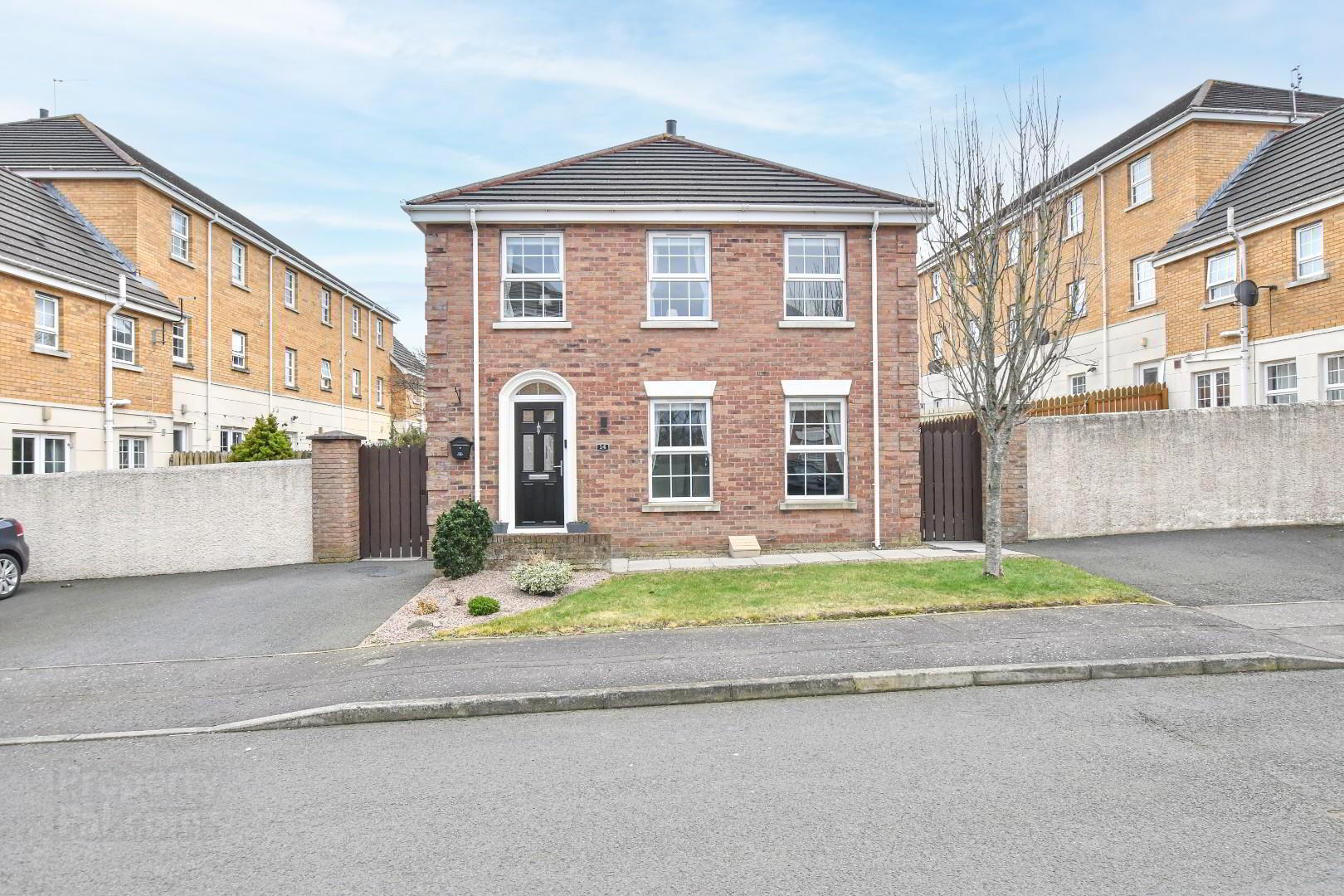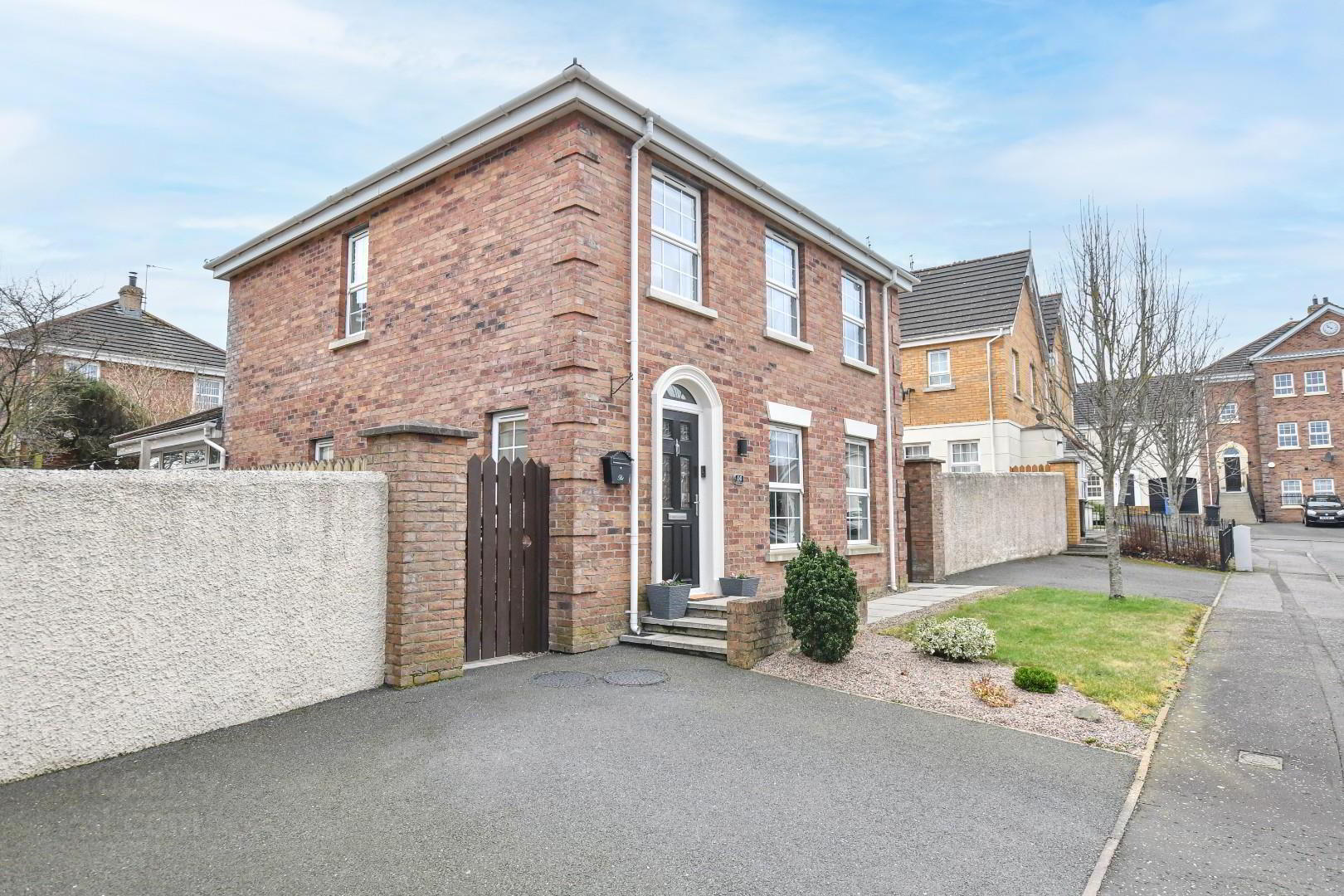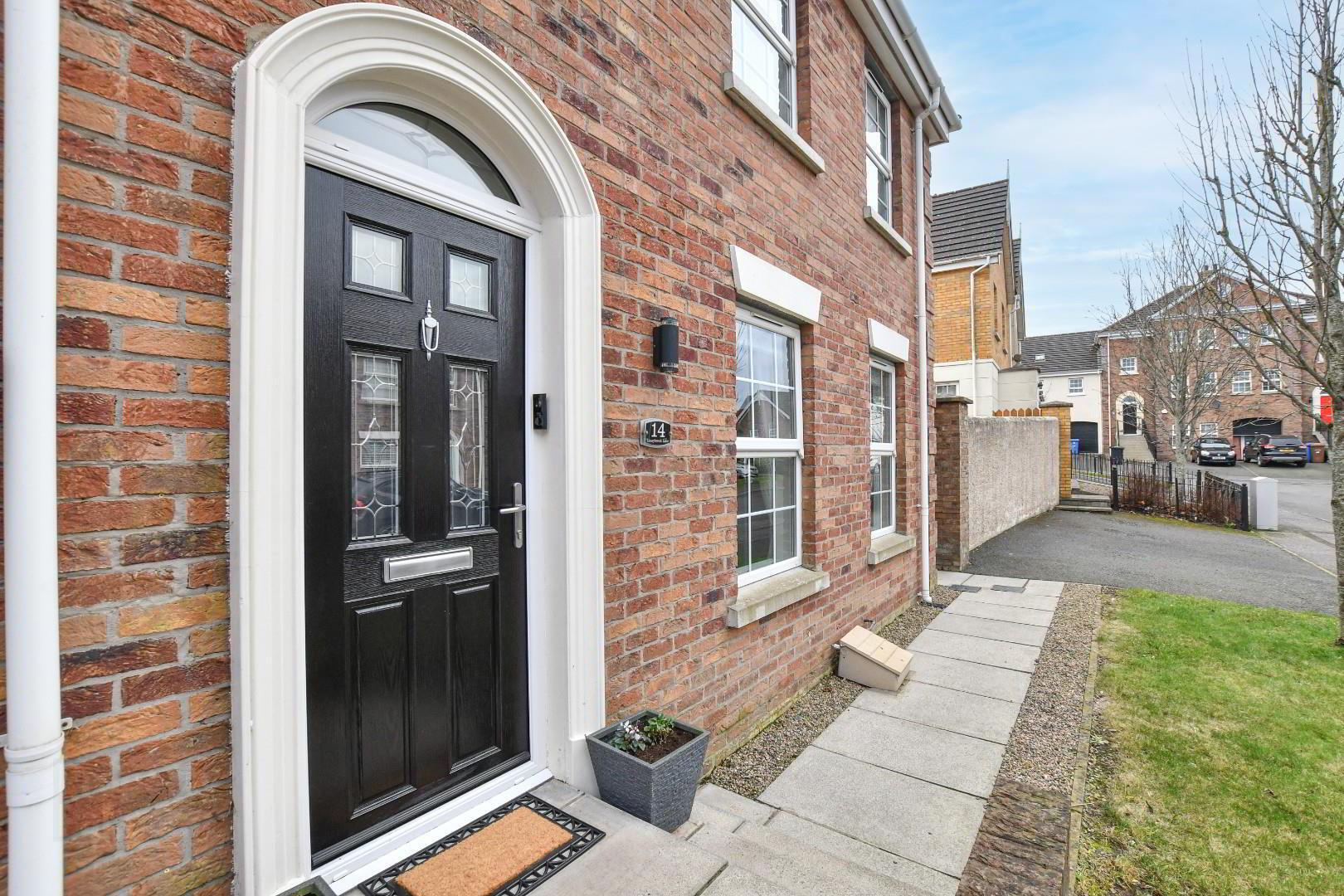


14 Lineybrook Lane,
Bangor, BT19 7ED
3 Bed Detached House
Offers Around £240,000
3 Bedrooms
Property Overview
Status
For Sale
Style
Detached House
Bedrooms
3
Property Features
Tenure
Freehold
Energy Rating
Broadband
*³
Property Financials
Price
Offers Around £240,000
Stamp Duty
Rates
£1,553.29 pa*¹
Typical Mortgage

Features
- Charming Detached Home Beautifully Presented Throughout
- Living Room With Gas Fire
- Modern Kitchen With Integrated Appliances
- Open-Plan Dining Area And Sunroom
- Downstairs Cloakroom And WC
- Three Spacious Bedrooms
- Master With Ensuite
- Tranquil Family Bathroom
- Gas Fired Central Heating System
- Close To Lesley Bloomfields, Bangor Town Centre And Local Schools
Charming Detached Home in Prime Bangor Location
Located in an enviable position opposite Lesley Bloomfields and adjacent to Valentine Playing Fields, this three bedroom detached property offers a perfect blend of contemporary style and practicality, ideal for modern living.The heart of the home is the beautifully appointed, modern kitchen, installed just four years ago and complete with integrated NEFF appliances. Open-plan to the dining area and a sunroom, this space is flooded with natural light and seamlessly extends through French doors to a decked area and private garden beyond – perfect for entertaining or peaceful relaxation.
A cosy living room, featuring a gas fire, adds warmth and character, while the convenience of a downstairs cloakroom with W/C enhances the functionality of the ground floor. Upstairs, three well-proportioned bedrooms include a master with a luxurious ensuite and walk-in shower. The main bathroom is a tranquil retreat, complete with a stunning roll-top bath – perfect for unwinding after a long day.
A new boiler, installed five years ago, ensures energy efficiency, while the property's exceptional location – just a 10-minute walk from Bangor Centre – makes it an unparalleled offering for discerning buyers.
- Hallway 2.08m x 3.28m (6'10" x 10'9")
- Living Room 4.32m x 4.75m (14'2" x 15'7" )
- Kitchen 7.01m x 4.06m (23' x 13'4" )
- Downstairs WC 0.99m x 1.57m (3'3" x 5'2")
- Sunroom 4.17m x 2.29m (13'8" x 7'6")
- Landing 3.61m x 0.94m (11'10" x 3'1")
- Bedroom 1 5.05m x 3.28m (16'7" x 10'9" )
- Ensuite 1.96m x 1.85m (6'5" x 6'1" )
- Bedroom 2 4.27m x 2.97m (14' x 9'9" )
- Bedroom 3 2.64m x 2.97m (8'8" x 9'9" )
- Bathroom 3.28m x 2.21m (10'9" x 7'3" )
- Storage 1.42m x 0.46m (4'8" x 1'6" )
- Directions
- The Lineybrook Lane Development is situated off the South Circular Road, directly facing Lesley Bloomfields.
- REQUIRED INFO UNDER TRADING STANDARDS GUIDANCE
- Tenure - Understood to be Managed Freehold
Management Fee - Understood to be £225 per annum
Rates - Understood to be approx £1,553.29 per annum - IMPORTANT NOTE TO PURCHASERS
We aim to make our sales particulars accurate and reliable. However, they do not constitute or form part of an offer or contract, and none are to be relied upon as statements of representation or fact. The detail provided in the ‘Required information under Trading Standards guidance’ is provided in good faith from information supplied to Pinkertons by the Vendor. All, save for Tenure, are subject to change annually. We have not tested any services, systems, and appliances listed in this specification, and there is no guarantee of their operating ability or efficiency. All measurements have only been taken as a guide to prospective buyers and are not precise. Please be advised that some of the particulars may be awaiting vendor approval. If you require clarification or further information on any points, please contact us, especially if you are travelling some distance to view. Fixtures and fittings other than those mentioned are to be agreed upon with the seller.






