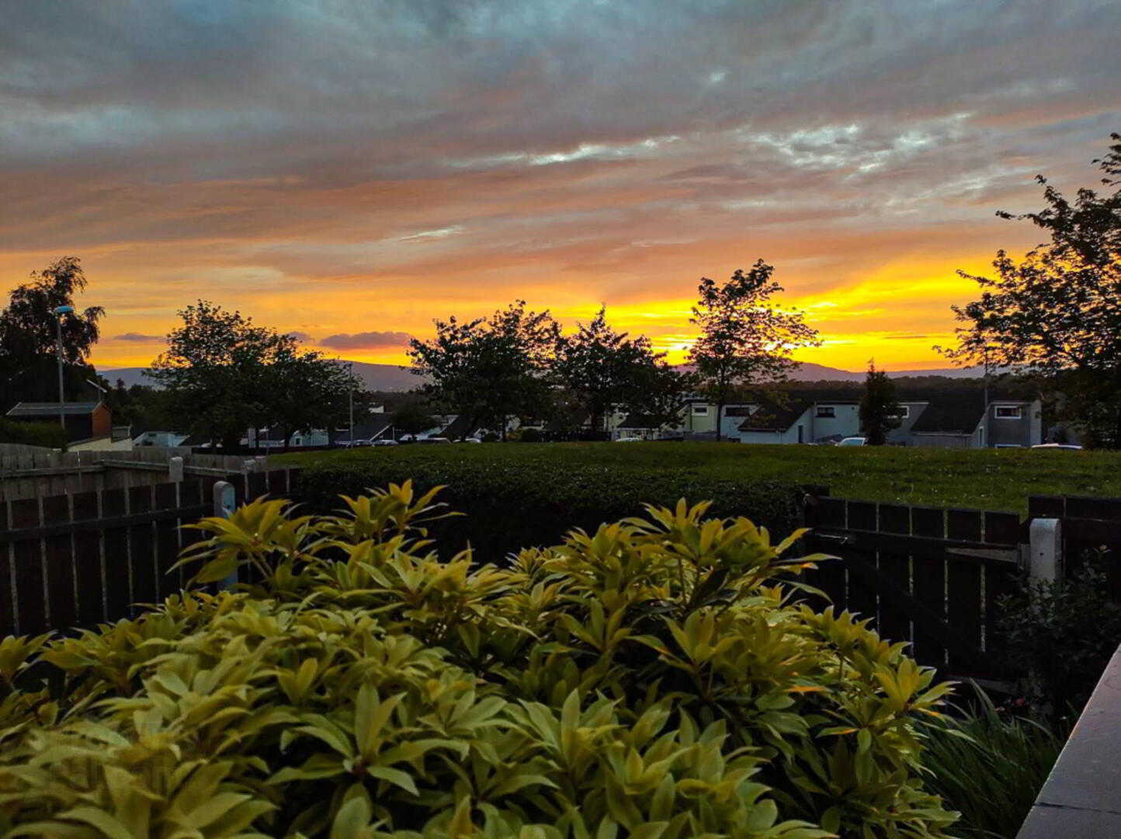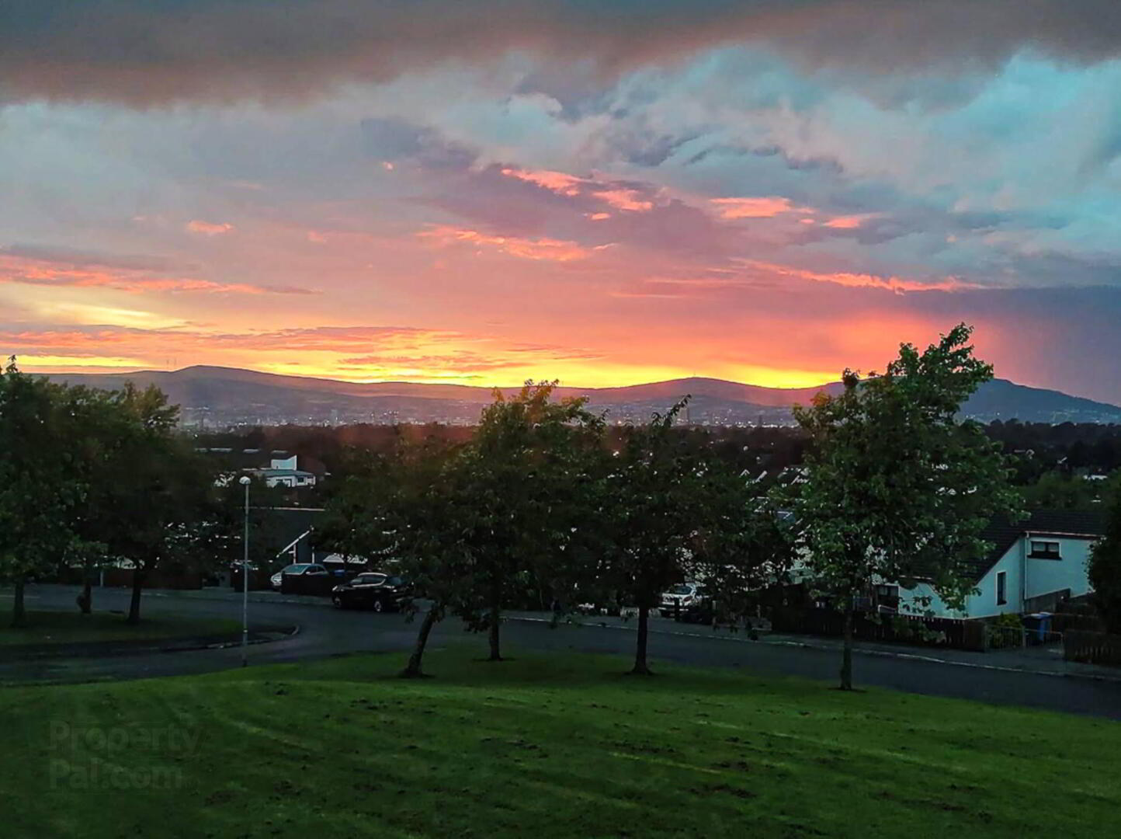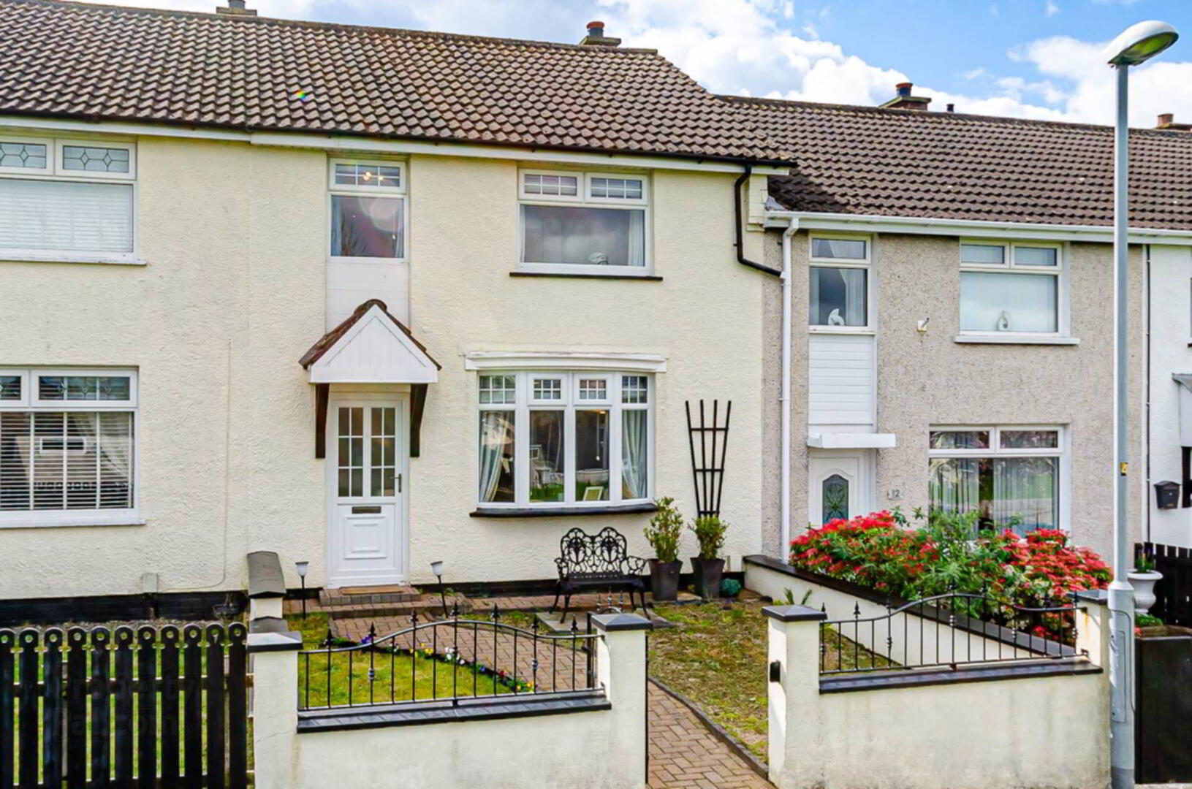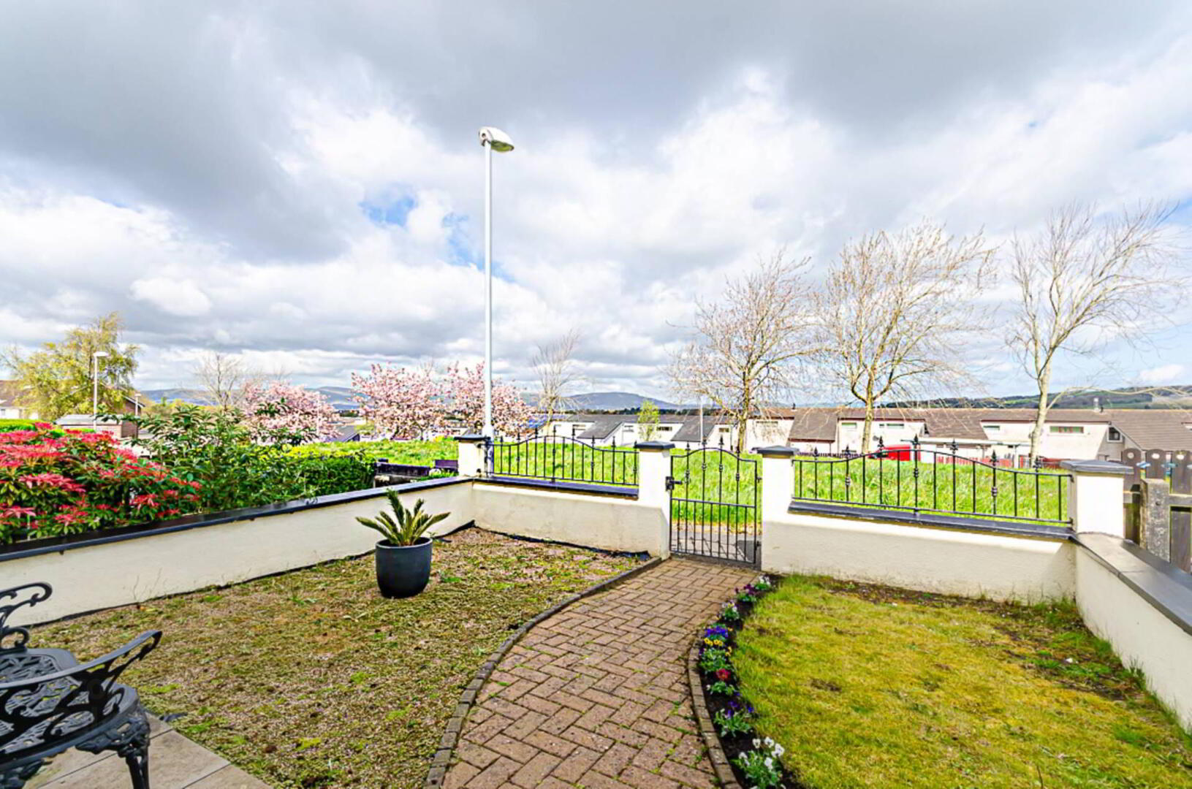14 Leven Park,
Belfast, BT5 7JA
3 Bed Terrace House
Sale agreed
3 Bedrooms
1 Bathroom
1 Reception
Property Overview
Status
Sale Agreed
Style
Terrace House
Bedrooms
3
Bathrooms
1
Receptions
1
Property Features
Tenure
Leasehold
Energy Rating
Heating
Oil
Broadband
*³
Property Financials
Price
Last listed at £127,500
Rates
£636.86 pa*¹
Property Engagement
Views Last 7 Days
25
Views Last 30 Days
151
Views All Time
5,415
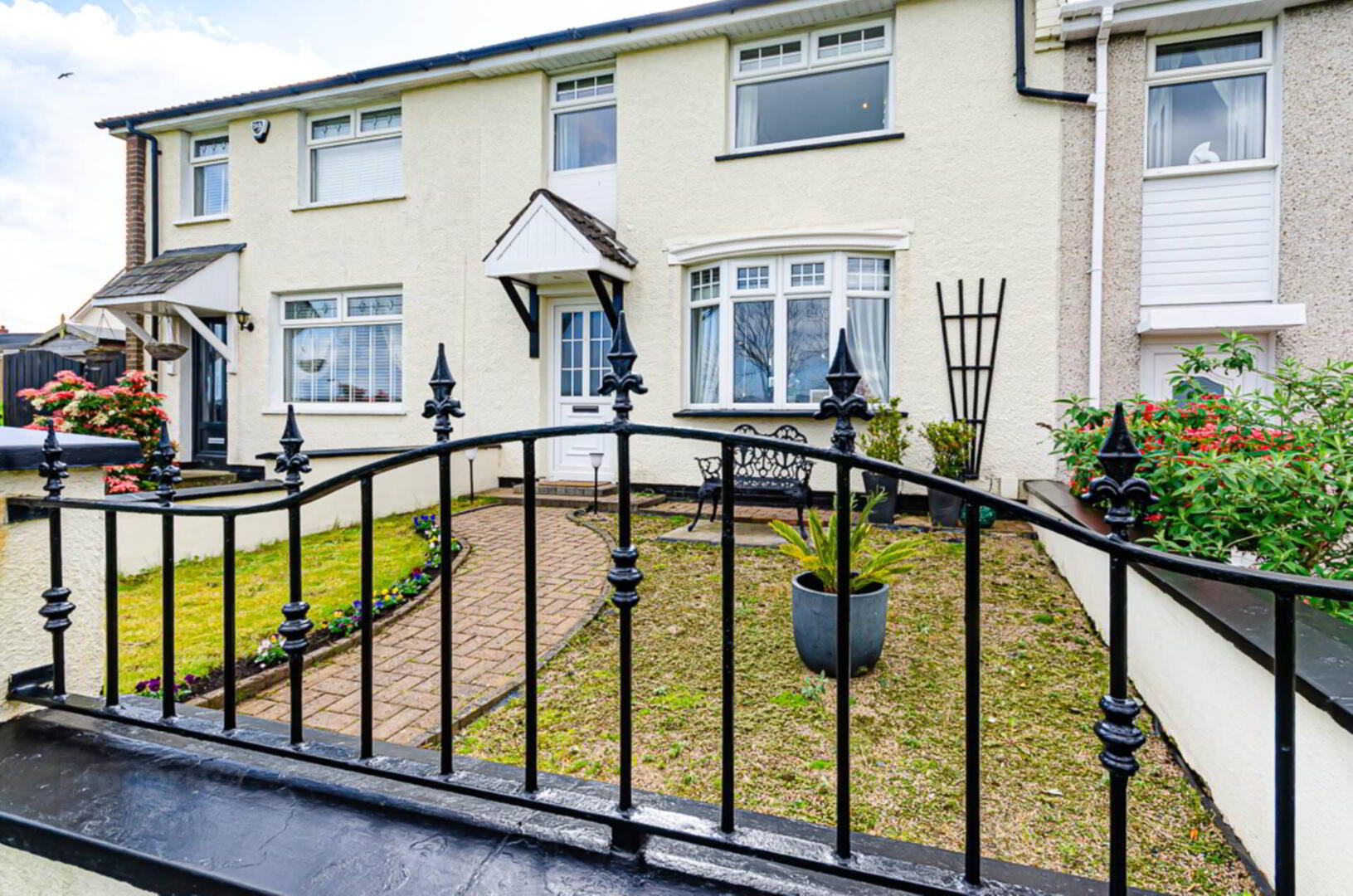
Features
- Fantastic terrace house with gardens and views over Belfast
- Living room with bow window and feature fireplace
- Modern fitted kitchen with integrated appliances and space for dining
- 3 bedrooms with built in storage
- Modern bathroom
- Floored roofscape with sliding ladder access
- U.P.V.C. framed double glazing
- Oil fired central heating
- Front and rear gardens
- Car parking area to rear
Comprising an entrance hall with timber detailing, a living room with a bow window, a modern kitchen with integrated appliances and space for dining, three good-sized bedrooms with built-in storage, a modern bathroom, and a useful floored roof space, the property is ready for the buyer to move straight into. Outside, there is a garden to the front with a brick-paved path, and to the rear, a low-maintenance paved garden with a large garden shed.
The property has fabulous views over Belfast and is not overlooked, with a large green to the front and a car park to the rear. Viewing highly recommended.
FLOORED ROOFSPACE:
With light and folding ladder access
BATHROOM: - 7'1" (2.16m) x 5'5" (1.65m)
White suite with electric shower and screen over bath, wash hand basin in built in vanity unit, W.C., tiled walls, ceramic tiled floor, chrome towel rail radiator and PVC panelled ceiling with recessed spotlights
BEDROOM (3): - 8'10" (2.69m) x 8'2" (2.49m)
Built in cupboards and spotlights
BEDROOM (2): - 10'7" (3.23m) x 10'4" (3.15m)
Built in wardrobes, mirrored sliderobes and spotlights
BEDROOM (1): - 11'10" (3.61m) x 10'10" (3.3m)
Built in mirrored wardrobes
REAR HALL:
Storage cupboards
KITCHEN/ DINING AREA : - 17'0" (5.18m) x 10'0" (3.05m)
Modern range of high and low level units, stainless steel oven, ceramic hob, concealed extractor fan, integrated fridge, integrated freezer, integrated washing machine, part tiled walls, cornice, kickboard lighting, recessed spotlights, storage under stairs and large picture window overlooking garden
LIVING ROOM: - 14'3" (4.34m) x 13'9" (4.19m)
Bow window, feature fireplace with electric fire, cornice, timber laminate floor and double doors to hall
ENTRANCE HALL:
Timber panelling and timber laminate floor
Directions
Leven Park is accessed off Leven Drive, which in turn is accessed off Melfort Drive
Notice
Please note we have not tested any apparatus, fixtures, fittings, or services. Interested parties must undertake their own investigation into the working order of these items. All measurements are approximate and photographs provided for guidance only.


