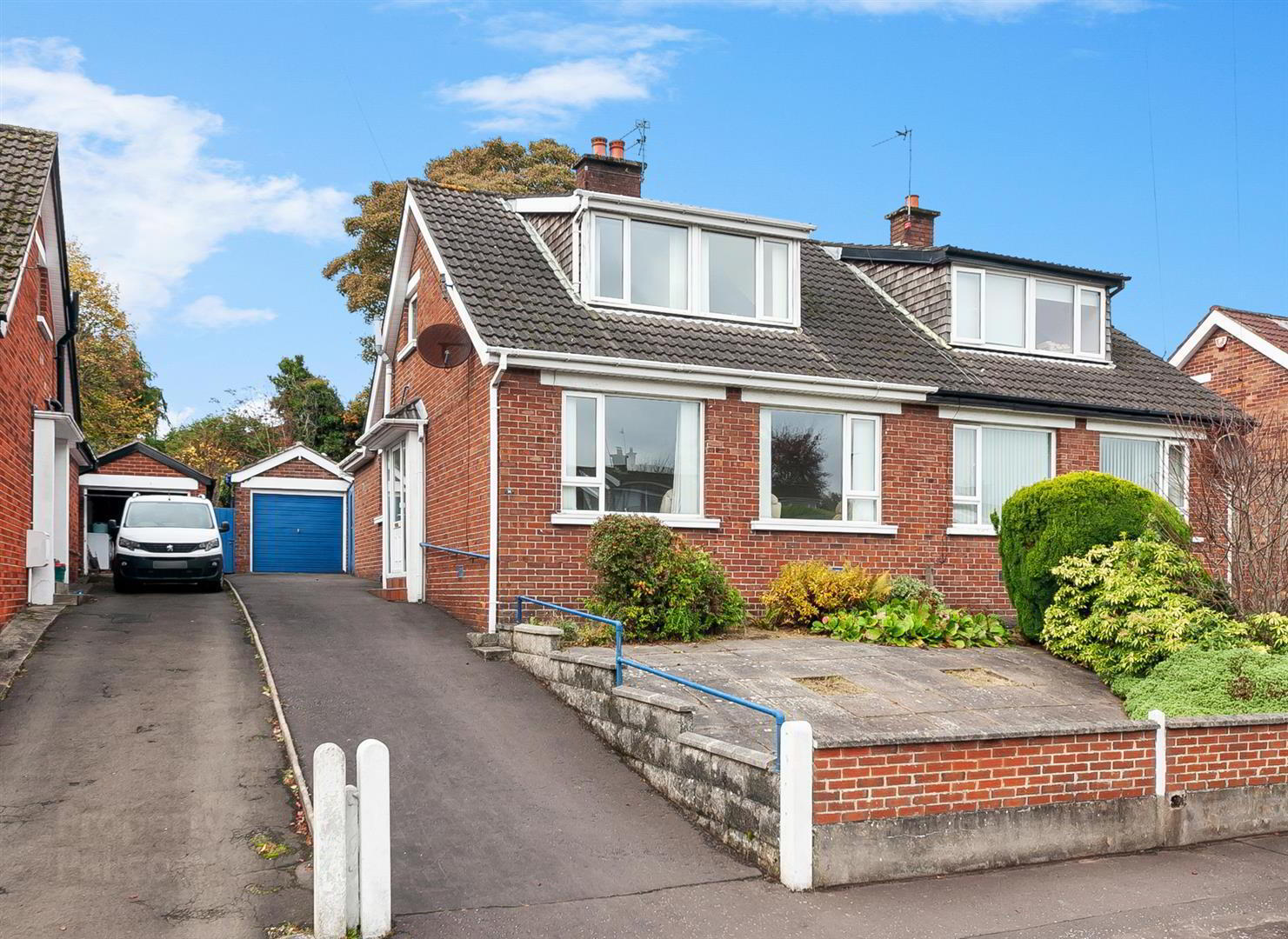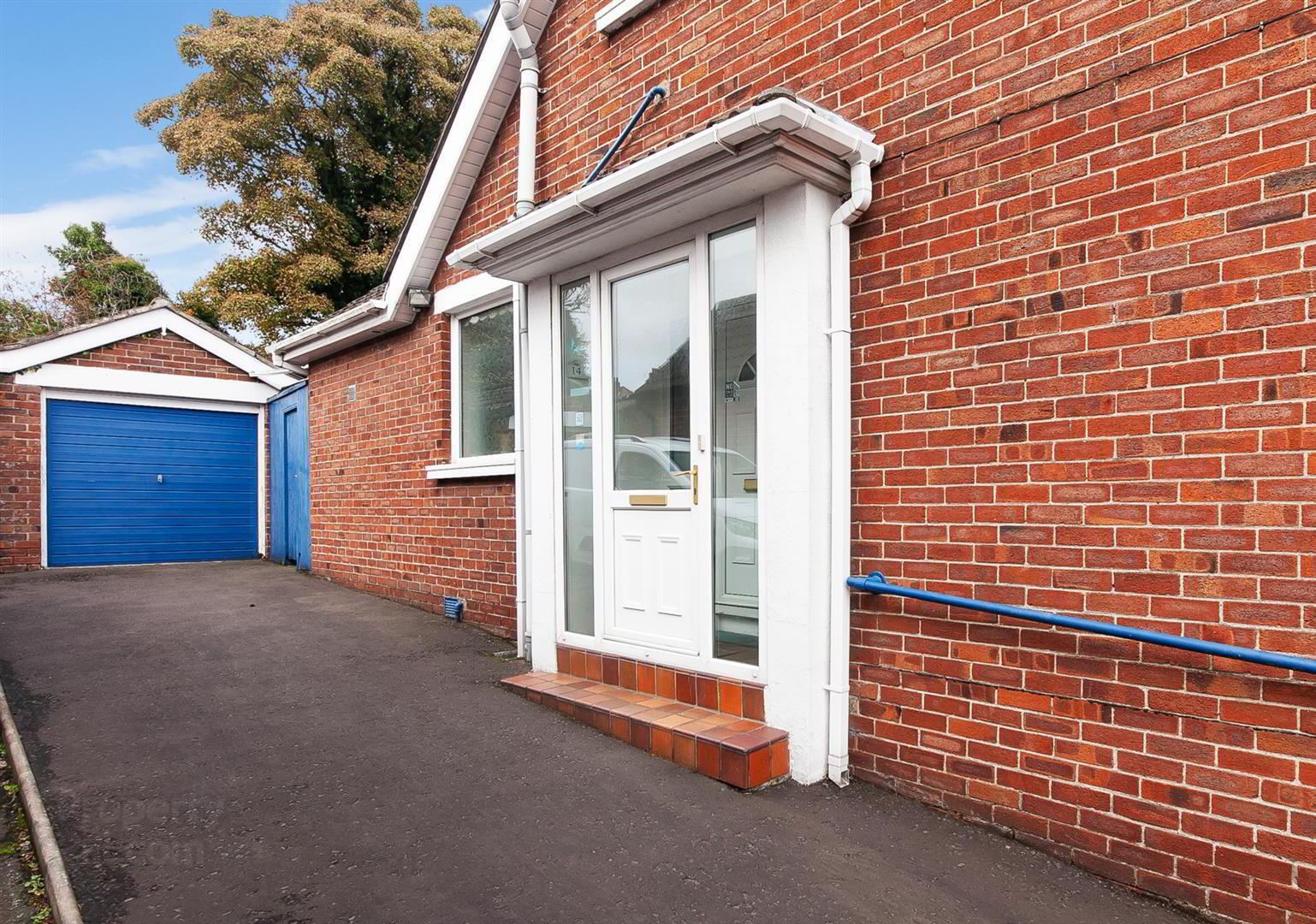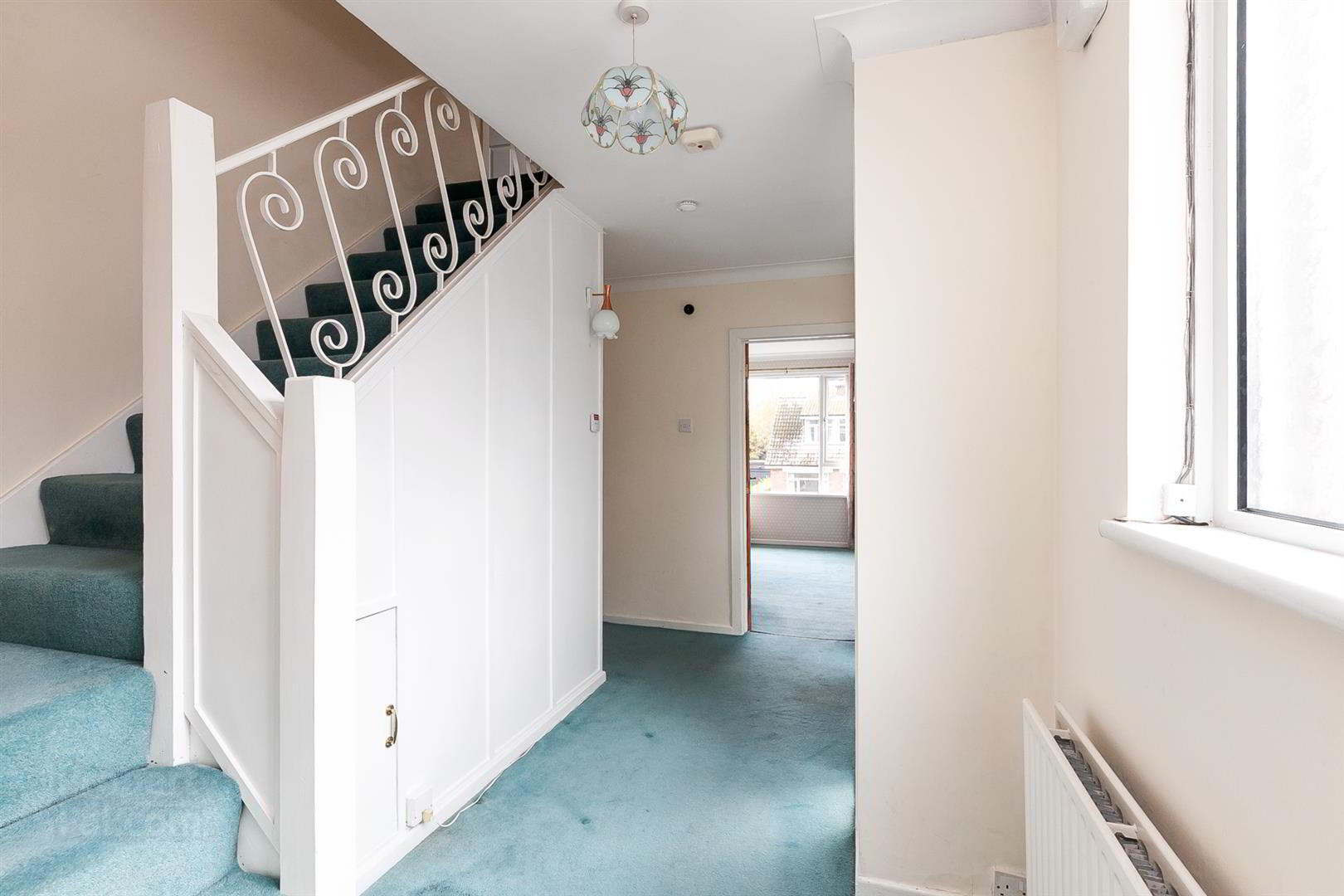


14 Kingsdale Park,
Kings Road, Belfast, BT5 7BY
3 Bed Semi-detached House
Offers Around £209,950
3 Bedrooms
1 Bathroom
1 Reception
Property Overview
Status
For Sale
Style
Semi-detached House
Bedrooms
3
Bathrooms
1
Receptions
1
Property Features
Tenure
Leasehold
Energy Rating
Broadband
*³
Property Financials
Price
Offers Around £209,950
Stamp Duty
Rates
£1,273.72 pa*¹
Typical Mortgage

Features
- Excellent Red Brick Semi-Detached Property
- Good Size Lounge And Separate Dining Room
- Kitchen Overlooking A Private Rear Garden
- Two Bedrooms And Shower Room To First Floor
- Oil Fired Central Heating & Upvc Double Glazing
- Driveway, Gardens, And A Detached Garage
- Convenient Location Close To Many Local Amenities
- Ideal Purchase For First Time Buyers Or Downsizers
The accommodation comprises good sized lounge and separate dining room, which could easily be used as a downstairs bedroom, and fitted kitchen overlooking a private garden to the rear plus the added bonus of a downstairs cloakroom with W.C. The first floor offers two good sized bedrooms and a white shower room.
Outside, the property benefits from a driveway to the front leading to a detached garage, and attractive garden to rear with lawn, mature trees and shrubs. This attractive property will appeal to a wide range of buyers and is ideal for downsizing. An early viewing is highly recommended to appreciate fully all it has to offer.
- Accommodation Comprises
- Entrance Porch
- Entrance Hall
- Cloak room white suite comprising low flush WC and wash hand basin.
- Lounge 5.87m x 3.86m (19'3 x 12'8)
- Tiled fireplace.
- Dining Room/Bedroom 3 4.27m x 2.95m (14'0 x 9'8)
- Kitchen 3.15m x 2.74m (10'4 x 9'0)
- Range of high and low level units, single drainer stainless steel sink unit, plumbed for washing machine, part tiled walls.
- First Floor
- Bedroom 1 3.89m x 2.97m (12'9 x 9'9)
- Plus range of built in wardrobes, access to storage area under eaves.
- Bedroom 2 2.82m x 2.24m (9'3 x 7'4)
- Access to storage eaves.
- Shower Room
- Shower cubicle, low flush WC, vanity unit with wash hand basin, part tiled walls, hotpress.
- Outside
- Attractive garden to rear in lawn and mature trees and shrubs, driveway to front leading to a detached garage, easily managed paved garden to front.




