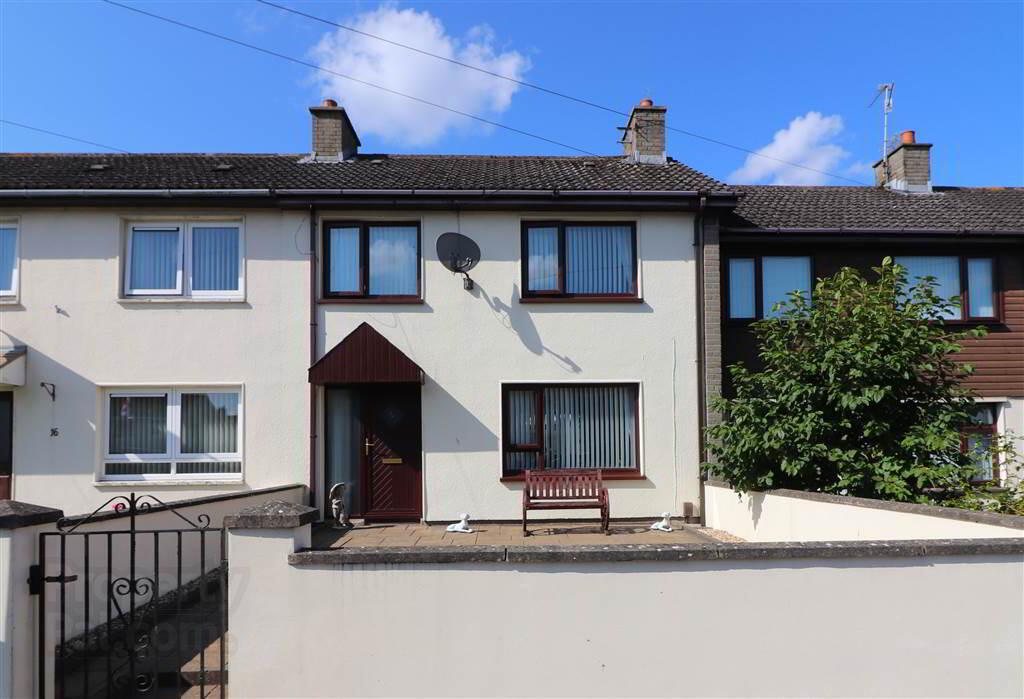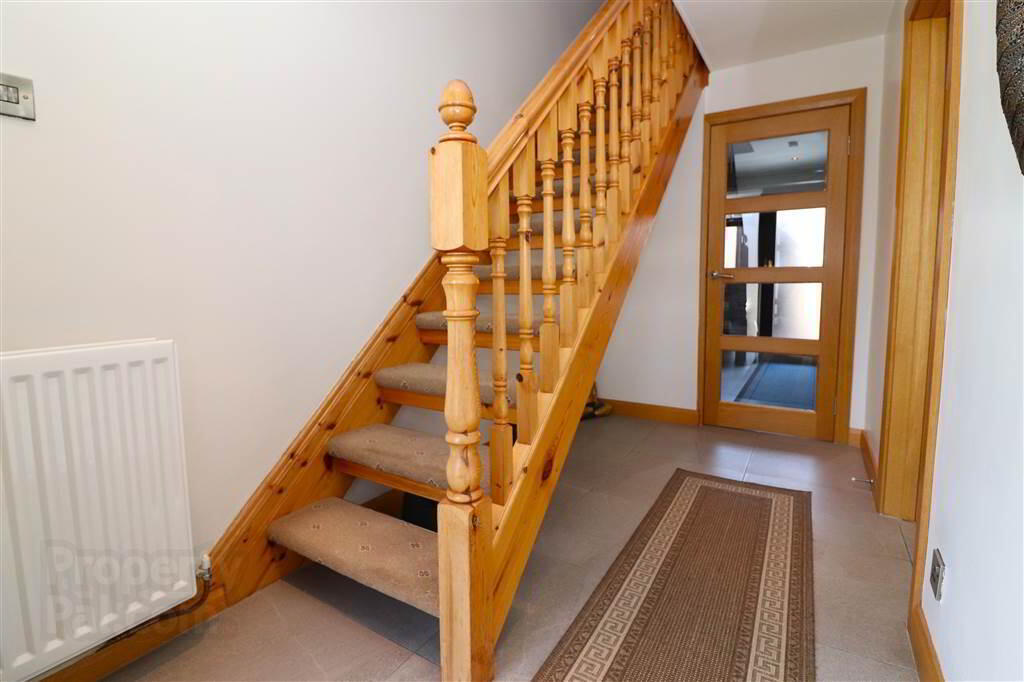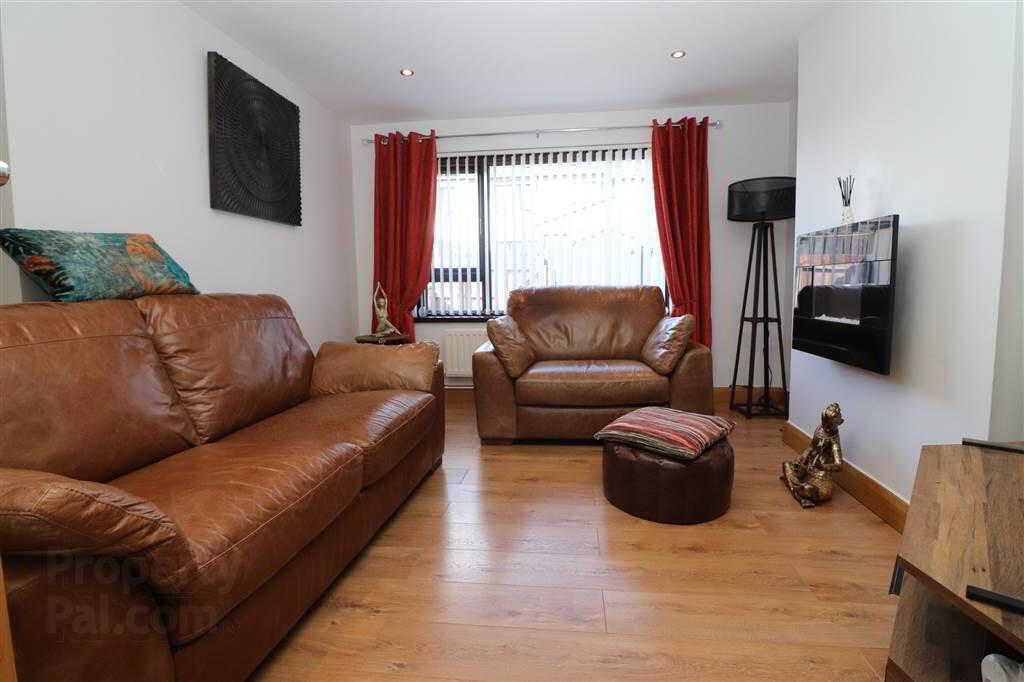


14 Jeremy Walk,
Manor Park, Lisburn, BT28 1HD
3 Bed Terrace House
Sale agreed
3 Bedrooms
2 Receptions
Property Overview
Status
Sale Agreed
Style
Terrace House
Bedrooms
3
Receptions
2
Property Features
Tenure
Leasehold
Energy Rating
Broadband
*³
Property Financials
Price
Last listed at Offers Over £124,950
Rates
£565.50 pa*¹
Property Engagement
Views Last 7 Days
126
Views Last 30 Days
421
Views All Time
5,203

Features
- Lounge
- Dining room
- Fabulous kitchen
- 3 bedrooms
- Contemporary shower room
- UPVC double glazed windows
- Gas heating
- Utility store
- New internal doors
- Low maintenance gardens to the front and rear
The present owners have recently refurbished the property with a fabulous new kitchen, contemporary shower room, new internal doors and a gas heating system.
The gardens are also meticulously maintained and have the benefit of being enclosed and in low maintenance pavers.
Jeremy Walk is situated in a fantastic location. Shops, schools for all ages and public transport are all in the immediate area. Lisburn Omniplex, Leisureplex and a host of restaurants are within a short walk.
We expect demand to be strong - don't miss out!
Ground Floor
- ENTRANCE HALL:
- UPVC double glazed entrance door. Tiled floor. Understairs storage area. Open tread staircase to first floor. Glazed door to dining room.
- LOUNGE:
- 4.01m x 3.54m (13' 2" x 11' 7")
Wall mounted electric fire. Laminate flooring. Recessed lights. French doors from dining room. - DINING ROOM:
- 4.01m x 2.69m (13' 2" x 8' 10")
Laminate flooring. Recessed lights. - REFITTED KITCHEN:
- 2.56m x 2.33m (8' 5" x 7' 8")
Excellent range of high and low level units. Built in hob and double oven. Single drainer stainless steel sink unit with mixer taps. Space for fridge. Plumbed for washing machine. Tiled walls and floor. PVC panelled ceiling with recessed lights.
First Floor
- LANDING:
- Access to roofspace approached by pull down ladder. Recessed lights.
- BEDROOM ONE:
- 3.73m x 3.6m (12' 3" x 11' 10")
Laminate flooring. Fitted mirrored wardrobes. - BEDROOM TWO:
- 3.33m x 2.6m (10' 11" x 8' 6")
Wall to wall mirrored wardrobes. Airing cupboard with gas boiler. Laminate flooring. - BEDROOM THREE:
- 2.73m x 2.14m (8' 11" x 7' 0")
Wall to wall mirrored wardrobes. Built in cupboard. Laminate flooring. - SHOWER ROOM:
- White suite. Shower cubicle with thermostatically controlled shower. Vanity unit with wash hand basin. Low flush WC. Tiled walls and floor. PVC panelled ceiling with recessed lights.
Outside
- UTILITY AREA:
- 2.61m x 1.5m (8' 7" x 4' 11")
Light and power. Space for fridge freezer. PVC panelled ceiling. - Low maintenance front garden enclosed by garden walls. Completely enclosed paved rear garden. Outside light and tap. Garden shed.
Directions
Manor Park, Lisburn





