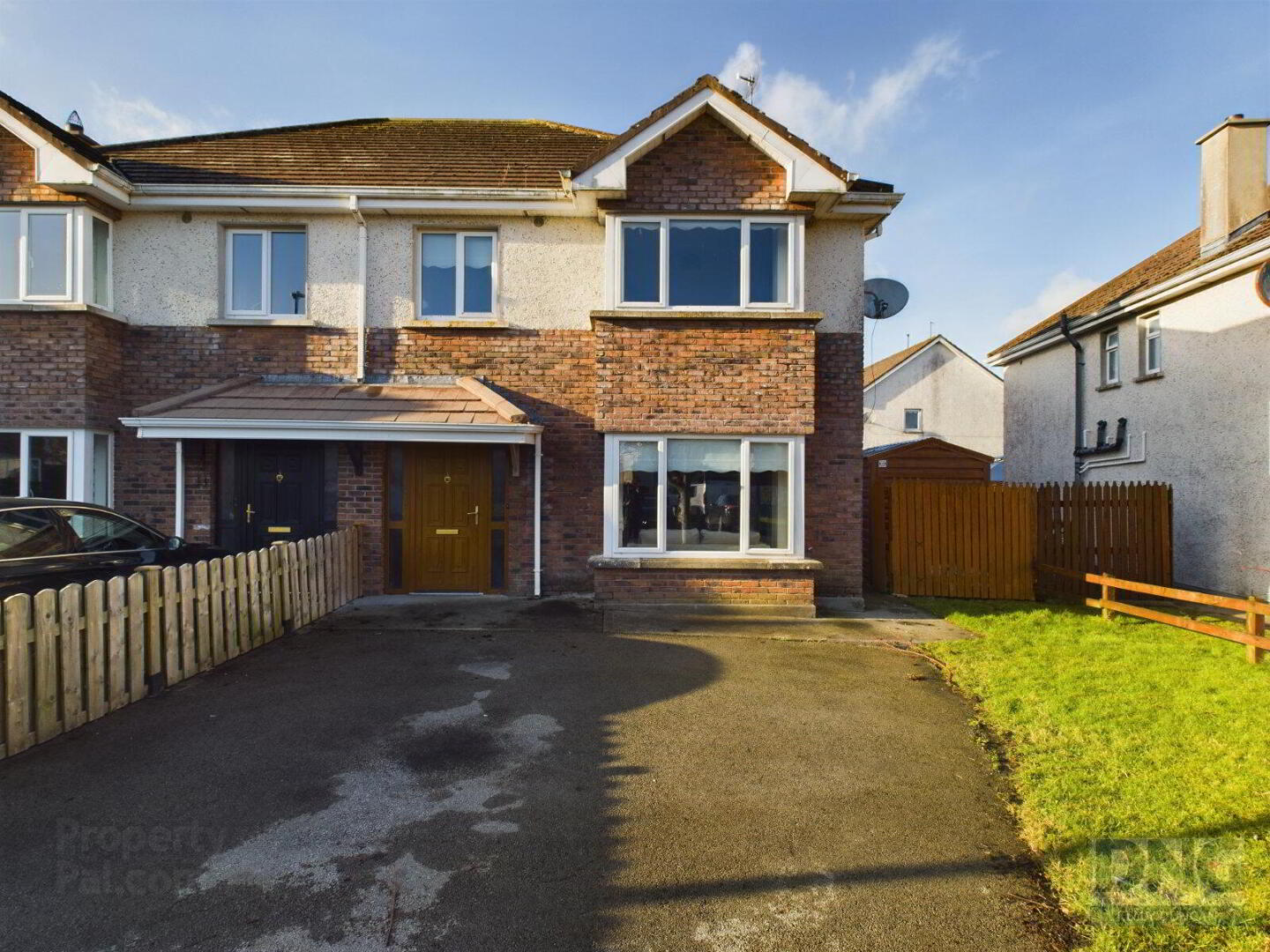
14 Ivy Wood,
Kilbeaggan, N91V6W3
4 Bed House
Asking Price €260,000
4 Bedrooms
3 Bathrooms
2 Receptions
Property Overview
Status
For Sale
Style
House
Bedrooms
4
Bathrooms
3
Receptions
2
Property Features
Size
148 sq m (1,593 sq ft)
Tenure
Not Provided
Energy Rating

Property Financials
Price
Asking Price €260,000
Stamp Duty
€2,600*²
Property Engagement
Views All Time
56
 DNG Kelly Duncan is delighted to present Number 14 Ivy Wood, an extended four-bedroom semi-detached family home, situated in this highly sought-after, low-density residential development in Kilbeggan. Overlooking a beautifully maintained central green, this property offers both a peaceful setting and excellent convenience.
DNG Kelly Duncan is delighted to present Number 14 Ivy Wood, an extended four-bedroom semi-detached family home, situated in this highly sought-after, low-density residential development in Kilbeggan. Overlooking a beautifully maintained central green, this property offers both a peaceful setting and excellent convenience. Spanning an impressive 148 square metres, the well-appointed accommodation is thoughtfully laid out over two floors. The ground floor comprises an inviting entrance hallway, a spacious sitting room, a dedicated dining room, a bright and airy kitchen/dining room, an additional living room, a practical utility room, and a guest toilet. Upstairs, there are four generous bedrooms, including a master bedroom complete with an en-suite bathroom, as well as a family bathroom.
Externally, the property features off-street parking for two cars, with gated side access leading to a private rear garden, beautifully finished with a cobble-lock patio, lush lawn, mature planting, and a steel shed for additional storage.
Prime Location & Excellent Connectivity, Kilbeggan is a vibrant and well-connected town, offering the perfect balance between a tranquil lifestyle and easy access to major transport routes. Ideally positioned just minutes from the M6 motorway, it provides seamless connectivity to nearby towns such as Tullamore (10 minutes), Mullingar (20 minutes), and Athlone (20 minutes). Dublin is also within convenient commuting distance, making this an excellent choice for families and professionals alike. The town itself boasts a selection of local amenities, including schools, shops, cafés, and sports facilities, all contributing to a warm and welcoming community.
This superb family home is one not to be missed. To arrange a viewing, contact DNG Kelly Duncan today. Viewing is strictly by appointment through DNG Kelly Duncan. Contact us today at 057-93-25050 to arrange your exclusive viewing.
DNG Kelly Duncan – Your Trusted Real Estate Partner
More Photos To Follow
Rooms
Entrance Hall
4.66m x 1.96m
PVC front door with side lights, porcelain tiled floor, ceiling coving, radiator & understairs storage
Sitting Room
5.77m x 3.92m
With semi solid timber flooring, open fire with polished marble fireplace & cast iron insert set on a granite hearth. Ceiling coving, centre rose, bay window, radiator, ample sockets & tv point, interconnecting double doors to dining/play room.
Dining/Play Room
4.19m x 2.95m
Semi solid timber floor, radiator, ample sockets & tv point.
Kitchen/Dining Room
5.64m x 2.97m
Tiled floor continued from entrance hallway, floor & eye level fitted kitchen with integrated, oven, hob, extractor fan & fridge freezer, radiator & timed heating controls.
Living Room
4.83m x 4.87m
Triple aspect with vaulted ceiling, semi solid timber flooring, radiator, ample sockets & tv point, down lighters, French doors to rear patio & garden spaces.
Utility Room
2.70m x 1.62m
Dual aspect with linoleum floor covering, radiator & rear door.
Landing
2.99m x 2.74m
Carpet continued from stairs, hot press off which is fully shelved.
Bedroom 1
5.04m x 3.52m
Front aspect with laminate timber flooring, built in wardrobes, radiator, ample sockets & tv point.
Ensuite Bathroom
1.65m x 2.26m
Fully tiled, electric power shower, wash hand basin, heated towel rail, globe light & window.
Bedroom 2
2.97m x 3.37m
Rear aspect with laminate timber flooring, built in wardrobes & ample sockets.
Bedroom 3
3.16m x 2.45m
Front aspect with semi solid timber flooring, built in wardrobes, radiator & ample sockets.
Bedroom 4
2.95m x 2.59m
Rear aspect with carpet, built in wardrobes, radiator & ample sockets.
Bathroom
1.70m x 2.39m
Tiled floor & wet areas, bath with mixer taps & shower, wash hand basin, toilet, globe light, window & radiator.


