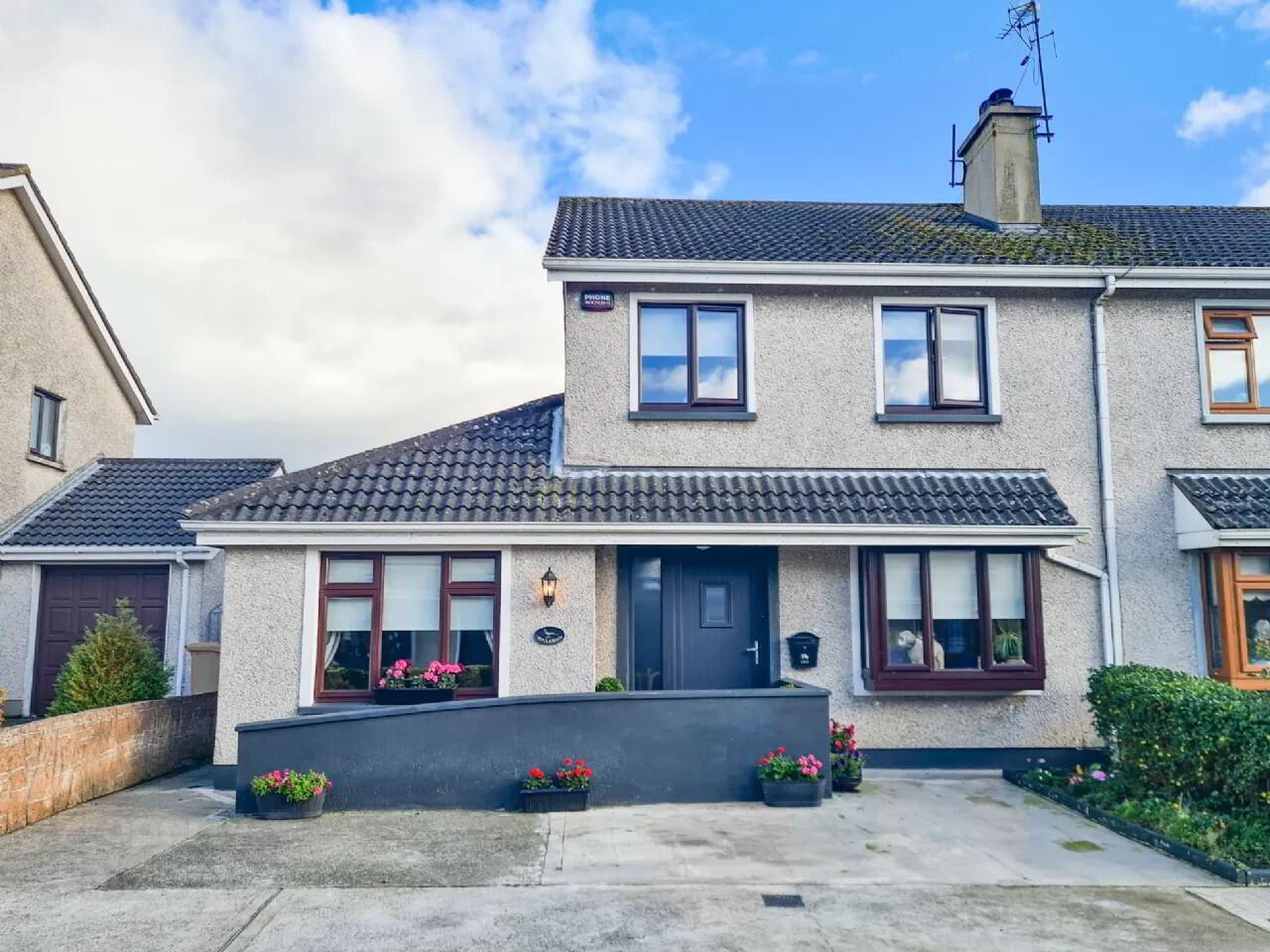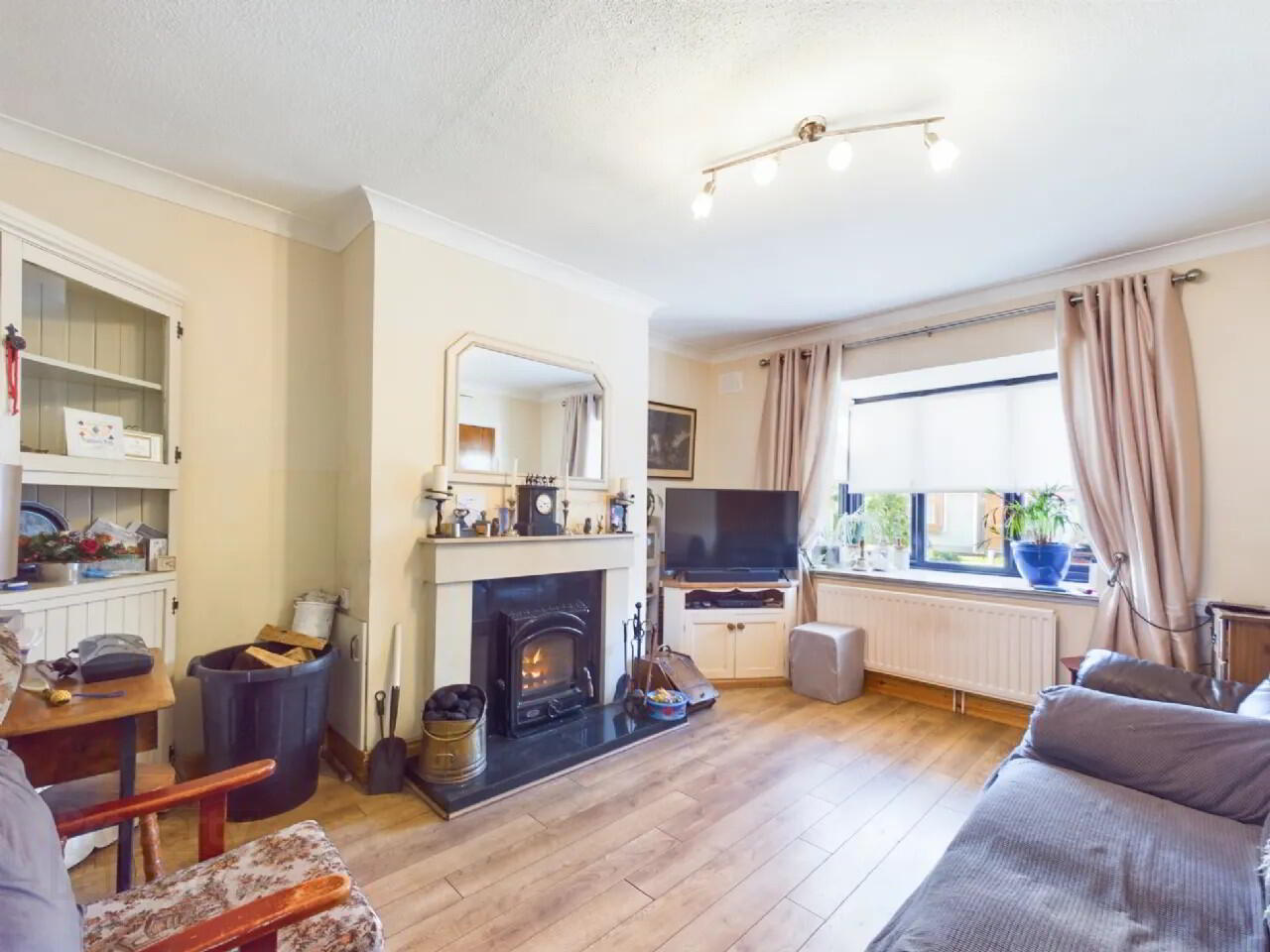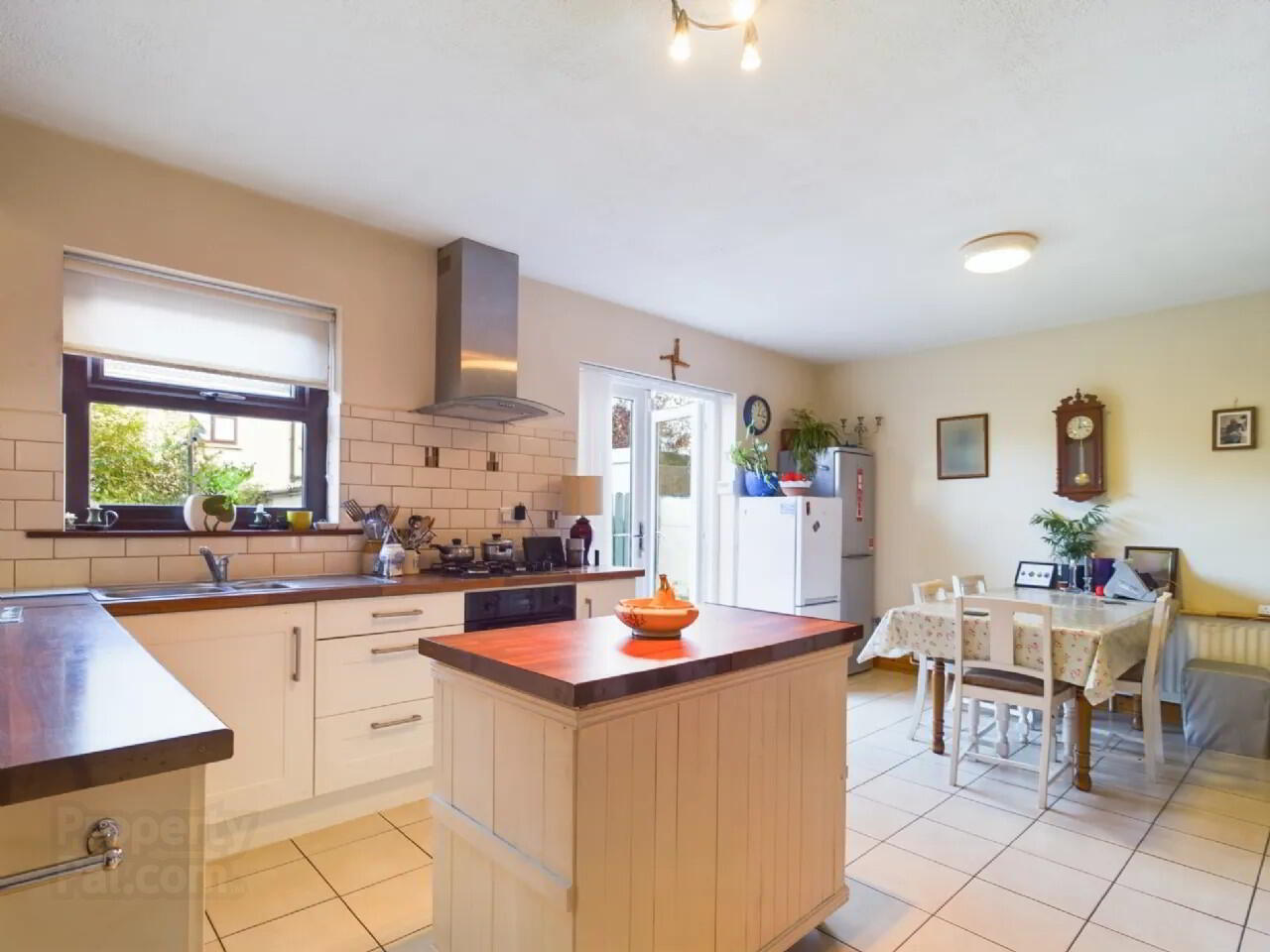


14 Ikerrin Court,
Thurles, E41W7P9
4 Bed House
Asking Price €295,000
4 Bedrooms
2 Bathrooms
Property Overview
Status
For Sale
Style
House
Bedrooms
4
Bathrooms
2
Property Features
Tenure
Not Provided
Energy Rating

Property Financials
Price
Asking Price €295,000
Stamp Duty
€2,950*²
Rates
Not Provided*¹
Property Engagement
Views Last 7 Days
23
Views Last 30 Days
114
Views All Time
391

Features
- 4 Bed Semi-Detached Residence
- Situated in a central mature development
- Spacious Accommodation
- Off Street Parking
- Ground Floor Ensuite Bedroom
To see current offers or place your own offer on this property, please visit SherryFitz.ie and register for your mySherryFitz account.
Sherry FitzGerald Gleeson are delighted to present No. 14 Ikerrin Court to the market; comprising a 4-Bed semi-detached property, located in this centrally located mature residential area, within a short stroll to Thurles town centre, providing easy accessibility to all local shops, schools, colleges, amenities and main routes.
Accommodation extends to approx. 1,182 Sq.Ft and includes Entrance Hall, Sittingroom, Kitchen / Diningroom, spacious 4th Bedroom with En-Suite / Guest WC, and Utility on the Ground Floor. Upstairs contains a further 3 no. Bedrooms, Bathroom and Hot-press.
Externally there is a wheelchair friendly ramp to the front door with pedestrian access to the rear Garden via side entrance. Other features include off street parking to the front, a sizeable detached Shed to the rear along with patio area and lawns.
14 Ikerrin Court is presented in excellent condition throughout with recent upgrades to wall and attic insulation, new glazing throughout and inset stove in the Sittingroom. This property offers an ideal and comfortable family home in a much sought-after, central residential development.
A virtual tour link can be supplied on request with actual viewings strictly by appointment. Further enquiries can be made by contacting Sole Selling Agents, Sherry FitzGerald Gleeson in Thurles - (0504) 22997. Entrance Hall 4.09m x 1.96m With tiled flooring
Living Room 4.07m x 3.39m With cove cornicing, solid fuel inset stove, and French doors to kitchen
Kitchen Dining Room 3.97m x 5.46m Modern fitted Kitchen with tiled flooring, French doors to Living Room, island and access to rear Garden
Utility Room 3.29m x 0.94m With tiled flooring, plumbed for washing machine and access to rear Garden
Bedroom 4 5.31m x 2.91m Spacious ground floor Bedroom with laminate flooring, cove cornice, ceiling rose and En-Suite
En-Suite / Guest Bathroom 2.24m x 1.91m With W.C, W.H.B, electric shower and tiled floor to ceiling
First Floor
Landing 3.47m x 2.22m With hotpress and stira access to attic
Bedroom 1 3.19m x 3.18m Spacious rear facing Bedroom with wood flooring and fitted wardrobe
Bedroom 2 3.87m x 2.89m Front facing Bedroom with wood flooring and fitted wardrobe
Bedroom 3 2.69m x 2.49m Front facing Bedroom with wood flooring
Bathroom 1.82m x 2.21m W.C., W.H.B. electric shower, under sink storage and tiled floor to ceiling
Outside
Detached Stroage Room 1.85m x 5.54m Ideal for storage
BER: B3
BER Number: 108172487
Energy Performance Indicator: 135.47
Thurles (Irish: Durlas) is a town in County Tipperary, surrounded by the Silvermine Mountains (to the northwest) and the Slieveardagh Hills (to the southeast). The town itself is built on a crossing of the River Suir. The M8 connects Thurles to Cork and Dublin via the N75 and N62 roads. The R498 links Thurles to Nenagh. The still functioning Thurles railway station opened 1848.
There are a number of amenities in the area, including several schools and third-level colleges. Semple Stadium is located here; the second largest GAA stadium in Ireland with a capacity of 53,500, second only to Croke Park in Dublin.
BER Details
BER Rating: B3
BER No.: 108172487
Energy Performance Indicator: 135.47 kWh/m²/yr


