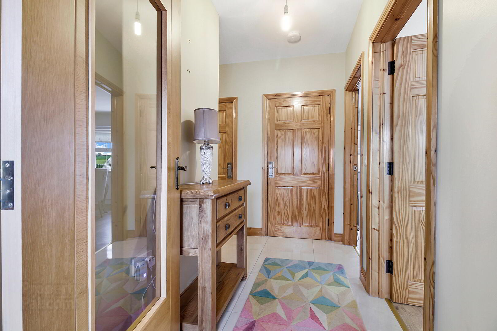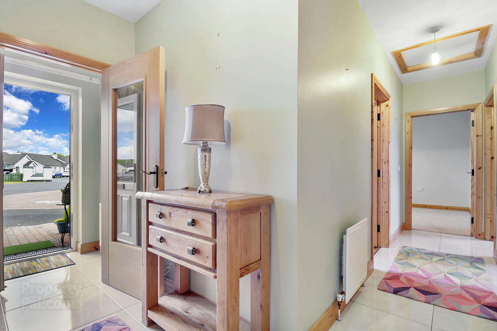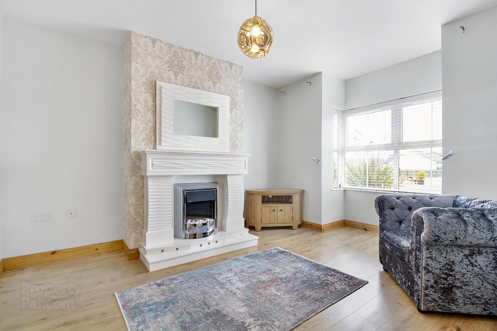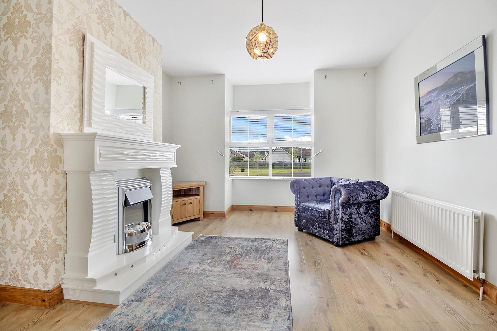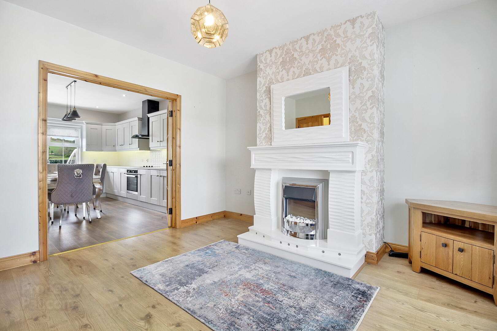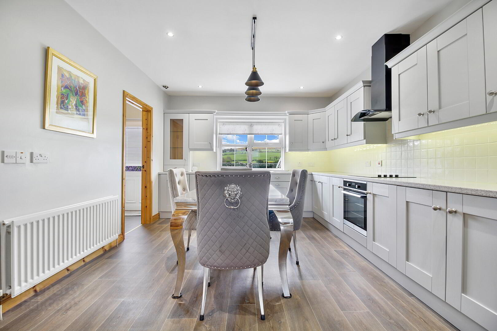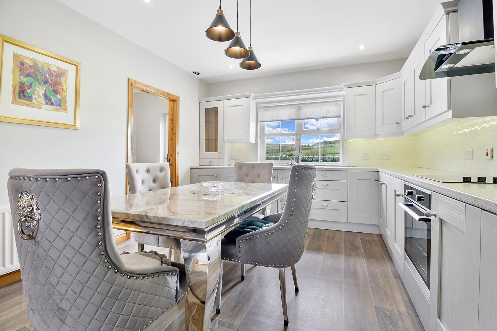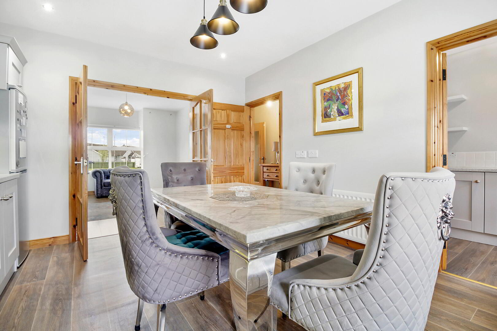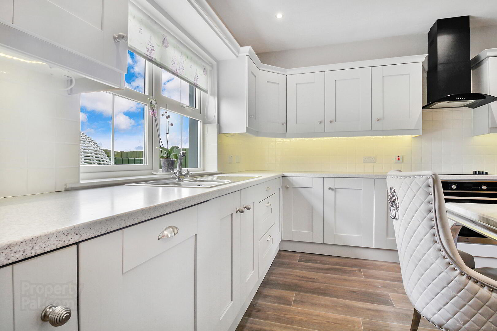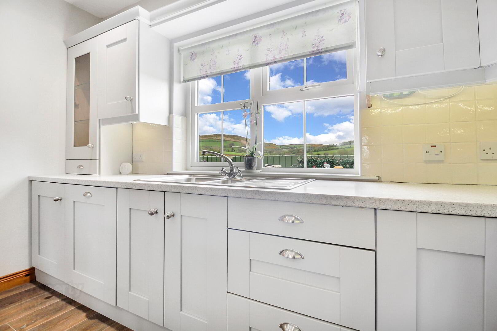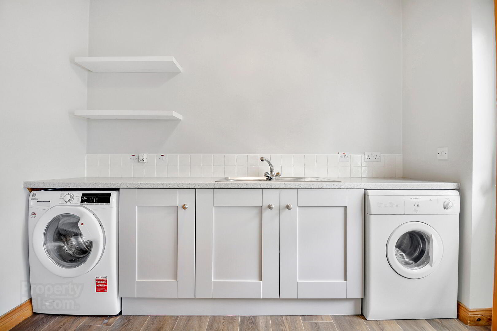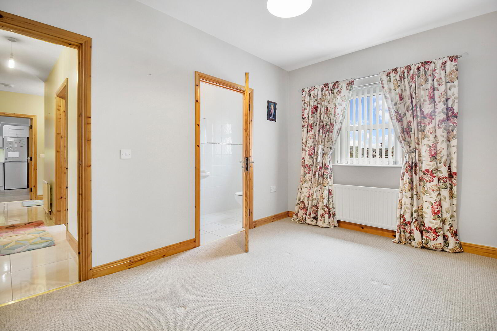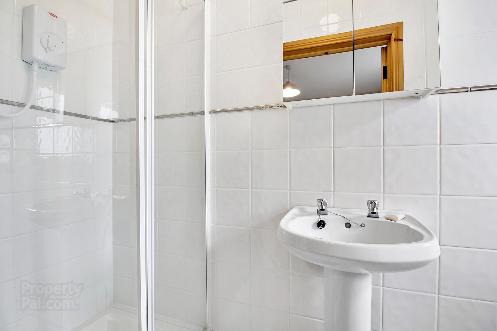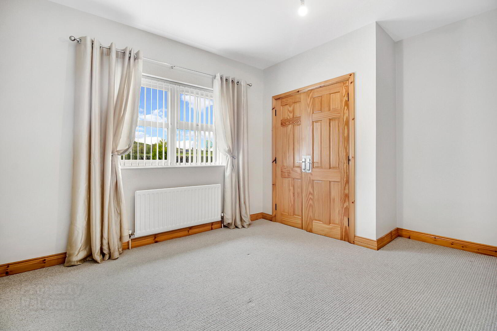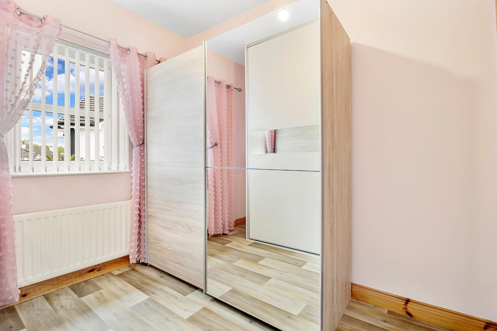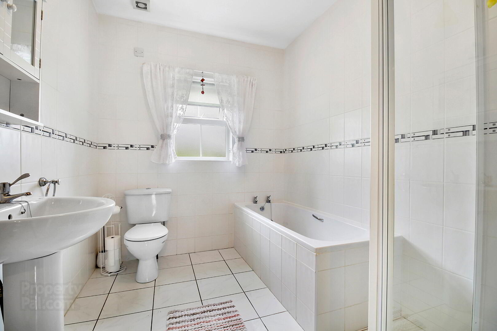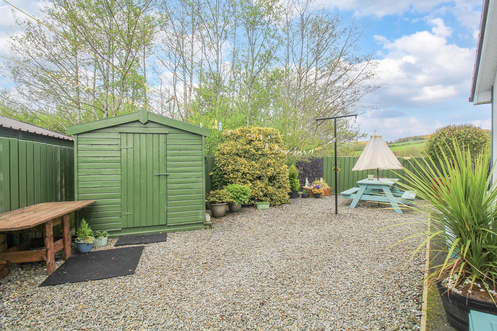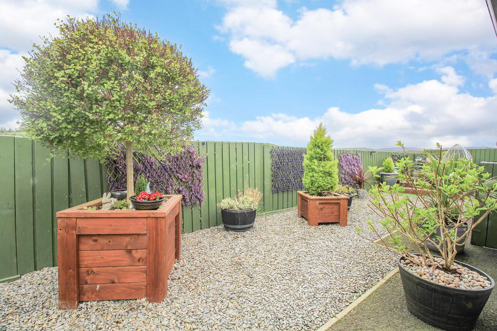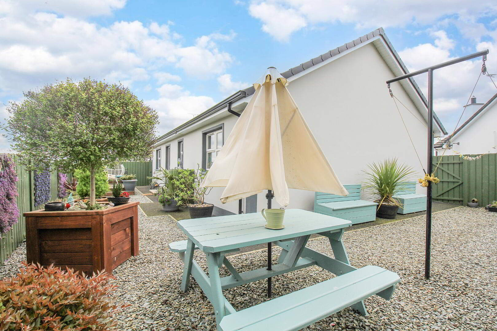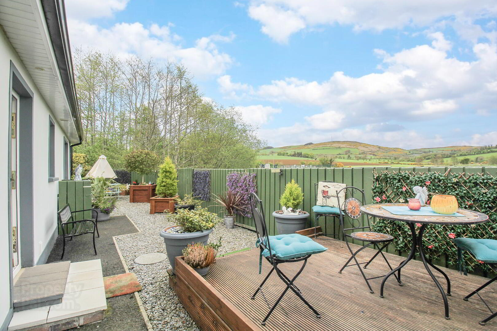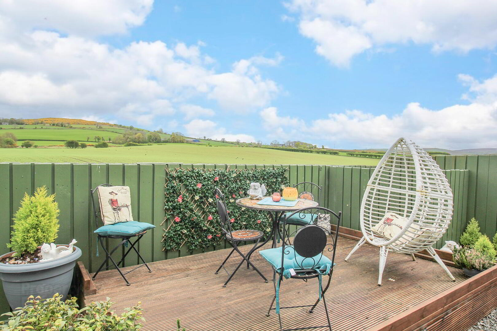14 Hollywell Retirement Village,
Killea, F93E683
3 Bed Detached Bungalow
Asking Price €167,000
3 Bedrooms
2 Bathrooms
1 Reception
Property Overview
Status
For Sale
Style
Detached Bungalow
Bedrooms
3
Bathrooms
2
Receptions
1
Property Features
Size
96 sq m (1,033.3 sq ft)
Tenure
Freehold
Heating
Oil
Property Financials
Price
Asking Price €167,000
Stamp Duty
€1,670*²
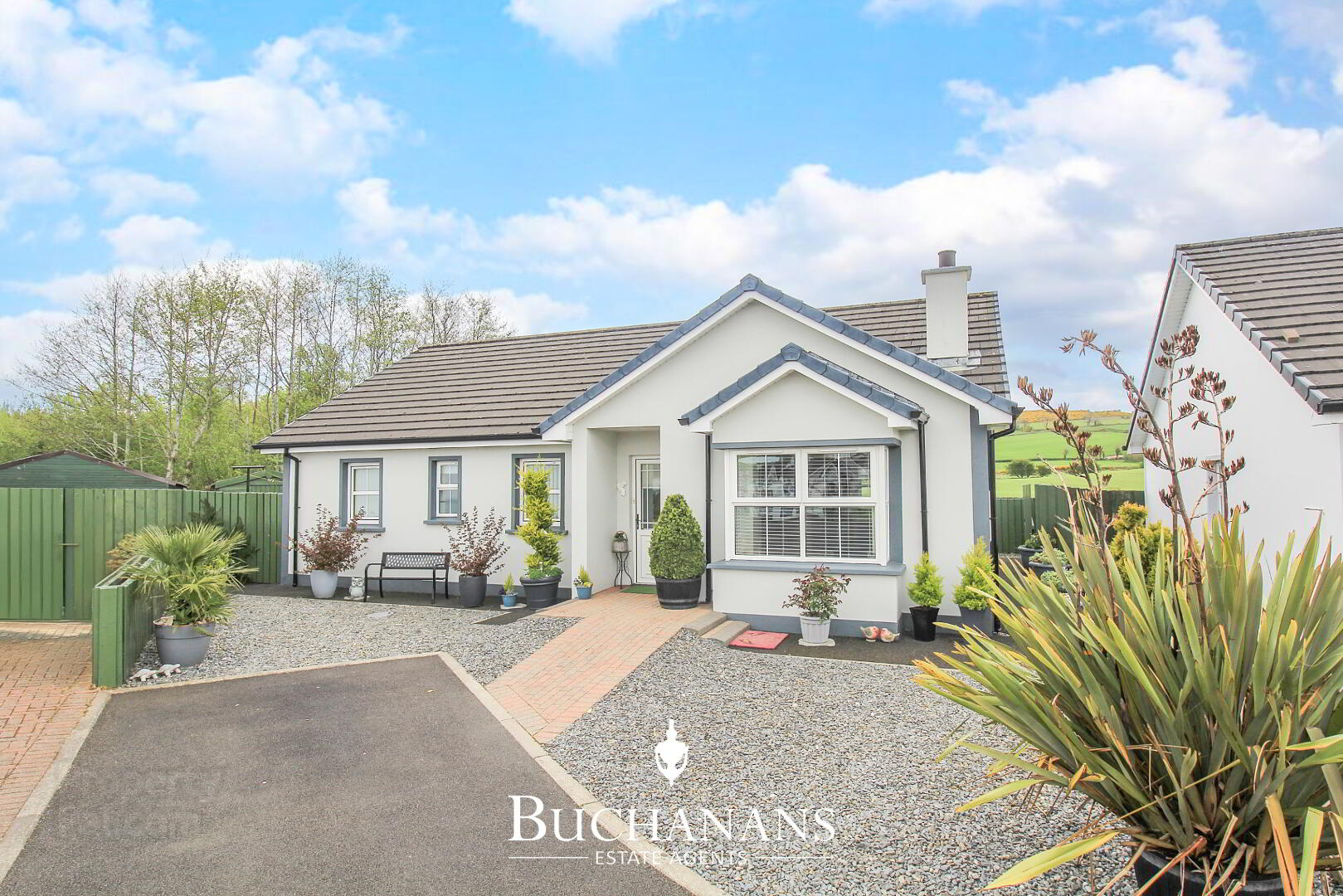
Positioned on a corner plot in a quiet cul-de-sac, this charming detached bungalow provides three bedrooms and approximately 96 sq.m. of living space. Key features include a modern fitted kitchen and a raised decking area showcasing lovely countryside views. Local amenities are within immediate reach, and Derry City is an easy 10-minute drive by car.
FEATURES
- Bungalow
- 3 bedrooms
- Low maintenance private garden
- Raised decking area with countryside views
- Oil fired central heating
- PVC double glazed windows and doors
- Quiet cul de sac
ACCOMMODATION
Porch: 1.37m x 0.87m
Tiled floor.
Hallway: 2.98m x 1.37m
Hot press, storage cupboard and tiled floor.
Sitting Room: 3.58m x 3.36m
Fireplace with electric fire insert, laminate wood floor.
Kitchen / Dining Area: 4.49m x 3.56m
High and low level units, electric hob and oven, sink and worktop.
Utility: 2.87m x 1.76m
Low level units and tiled splash back.
Bedroom One: 3.97m x 1.76m
Carpet floor.
Ensuite: 2.76m x 1.04m
Shower enclosure with electric shower, wc, whb, tiled floor and walls.
Bedroom Two: 3.97m x 3.57m
Built-in wardrobe and carpet floor.
Bedroom Three: 2.76m x 2.47m
Built-in wardrobe.
Bathroom: 2.85m x 2.15m
Bathtub, shower enclosure, wc, whb, tiled floor and walls.
BER DETAILS
BER: D1
BER Number: 110824695
Energy Performance Indicator: 259.57 kWh/m2/yr
DIRECTIONS
By putting the Eircode F93 E683 into Google maps on your smart phone the app will direct interested parties to this property.
DISCLAIMER
These particulars are given on the understanding that they will not be construed as part of a contract, conveyance or lease. Whilst every care is taken in compiling the information, we give no guarantee as to the accuracy thereof and prospective purchasers are recommended to satisfy themselves regarding the particulars. All room measurements are approximate. We have not tested the heating or electrical system. Prospective purchasers should also satisfy themselves as to any information contained therein, the structural condition of any property and that boundaries are correct (where applicable).

Click here to view the video
