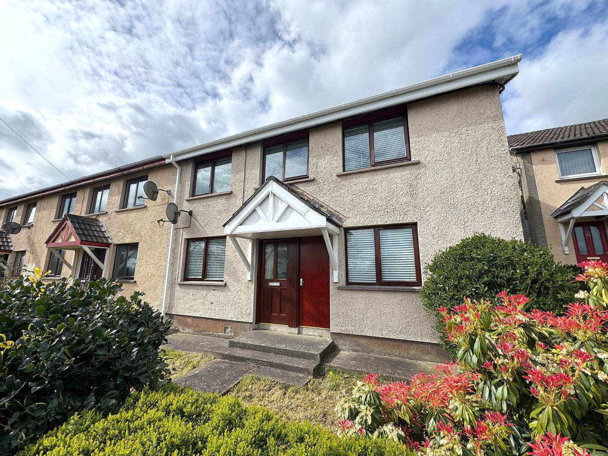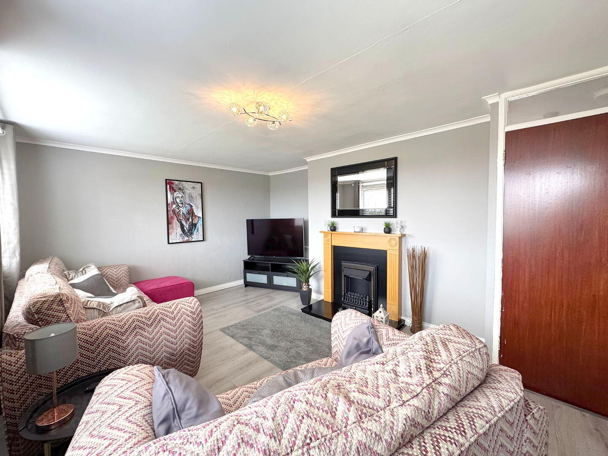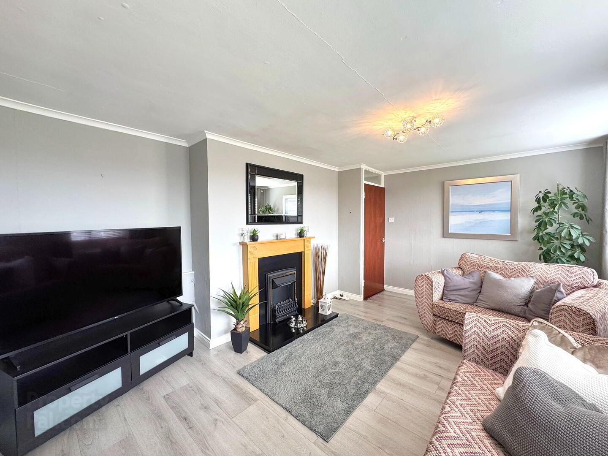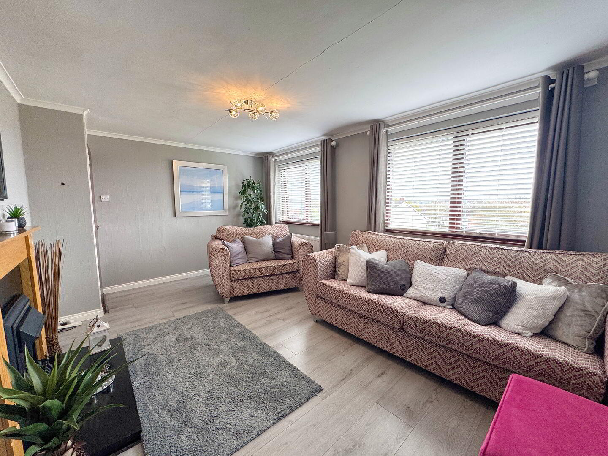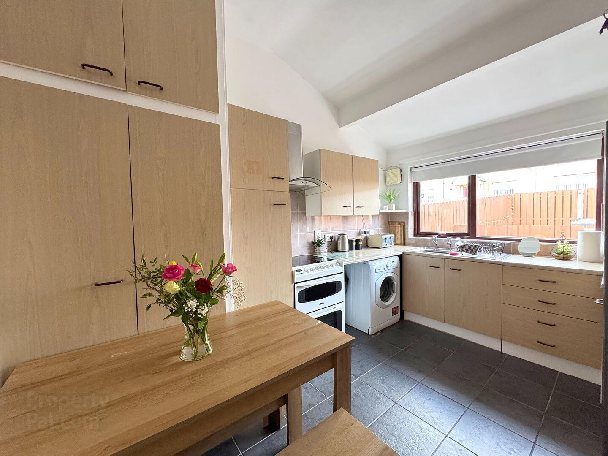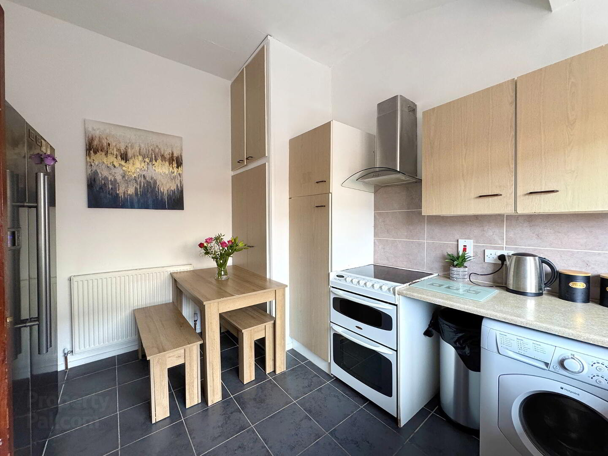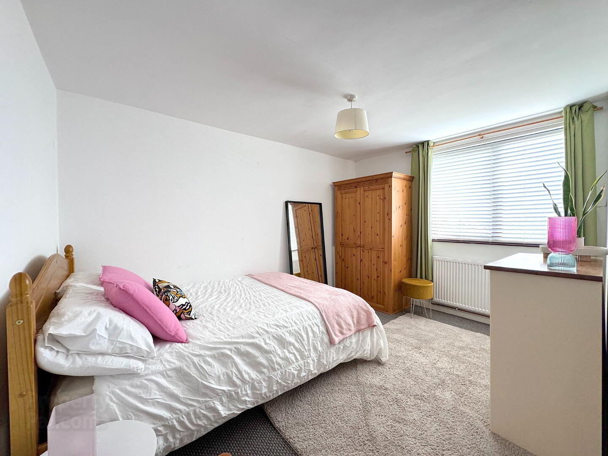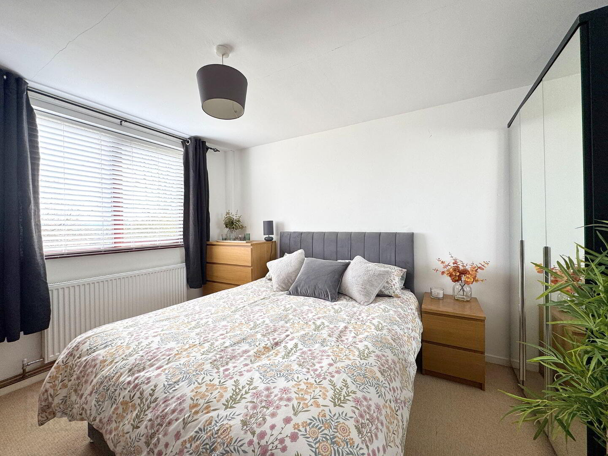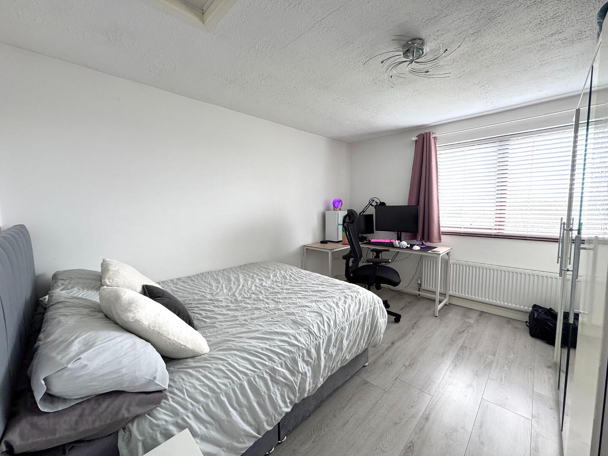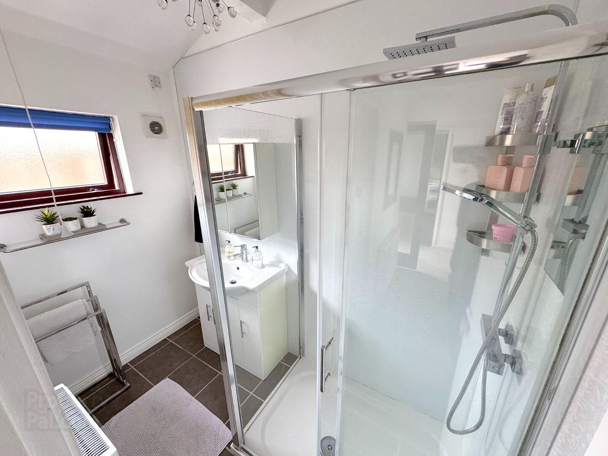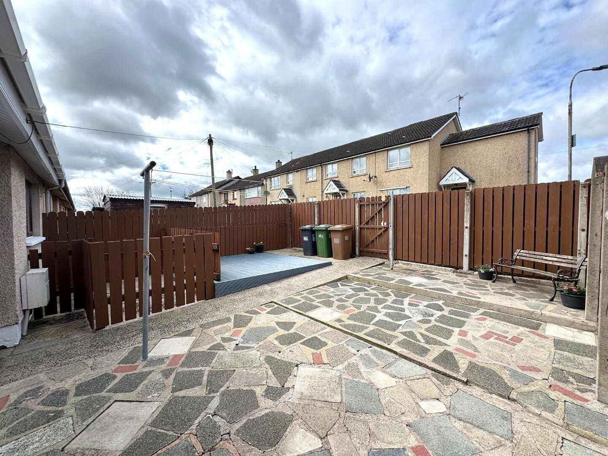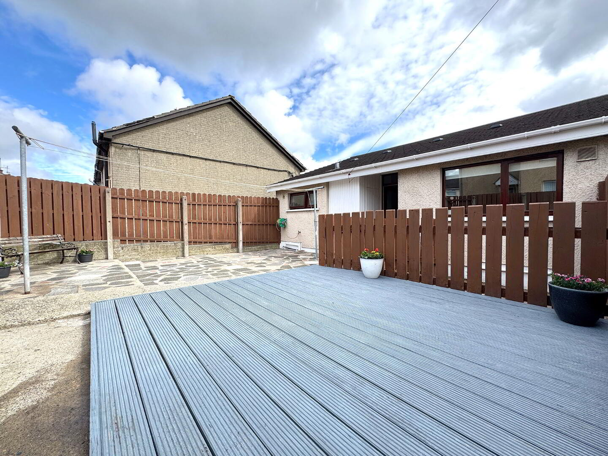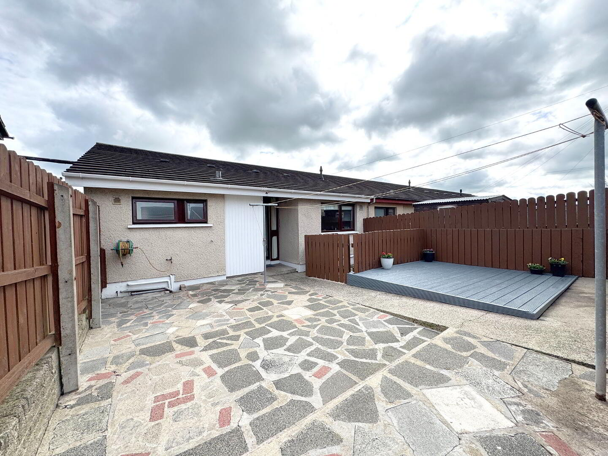14 Hillside Park,
Banbridge, BT32 3HX
3 Bed End-terrace House
Asking Price £100,000
3 Bedrooms
1 Bathroom
2 Receptions
Property Overview
Status
For Sale
Style
End-terrace House
Bedrooms
3
Bathrooms
1
Receptions
2
Property Features
Tenure
Not Provided
Heating
Gas
Broadband
*³
Property Financials
Price
Asking Price £100,000
Stamp Duty
Rates
£712.73 pa*¹
Typical Mortgage
Legal Calculator
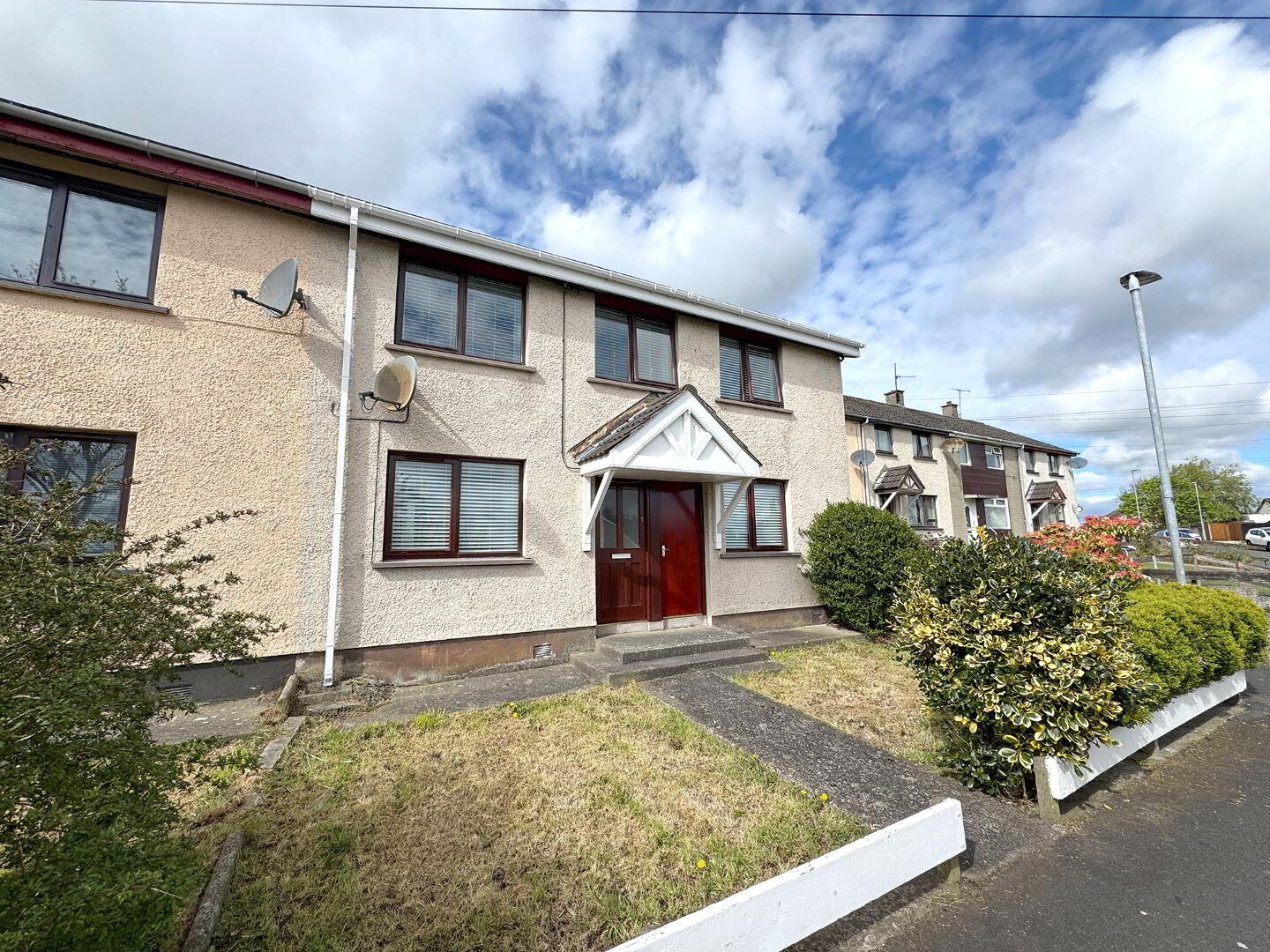
This split level 3 bedroom end terrace property is conveniently located to the town centre, schools and amenities. It offers deceptively spacious accommodation throughout. To the front is a neat garden laid in lawn and enclosed by mature bushes with concrete pathway to front door and storage cupboard. To the rear is a fully enclosed garden laid in concrete pavers with wooden decked area. Features include gas heating and wooden double glazed windows.
Ground Floor
Entrance Hall: Wooden front door with glass panels leads to entrance hall.
Bedroom 1: 12’4 x 9’11 (3.76m x 3.03m)
Built in wardrobe.
Bedroom 2: 12’8 x 10’6 (3.85m x 3.20m)
Built in wardrobe.
Landing: Access to large walk in storage cupboard. Glass panel door leads to rear.
1st Floor
Kitchen: 12’5 x 9’11 (3.80m x 3.03m) Range of high and low level kitchen units with single drainer
stainless steel sink unit. Space for electric cooker with over head stainless steel extractor fan. Space for fridge/freezer. Plumbed for washing machine. Tiled floor and part tiled walls.
Shower Room: 8’0 x 4’5 (2.42m x 1.36m) White bathroom suite comprising of Wash hand basin and large walk in shower cubicle with rain style shower and additional shower head attachment. Tiled floor.
2nd Floor
Lounge: 16’0 x 12’5 (4.88m x 3.78m) Laminate wooden floor. Feature fireplace with electric fire and oak surround.
Bedroom 3: 12’3 x 10’0 (3.74m x 3.05m) Built in wardrobe.


