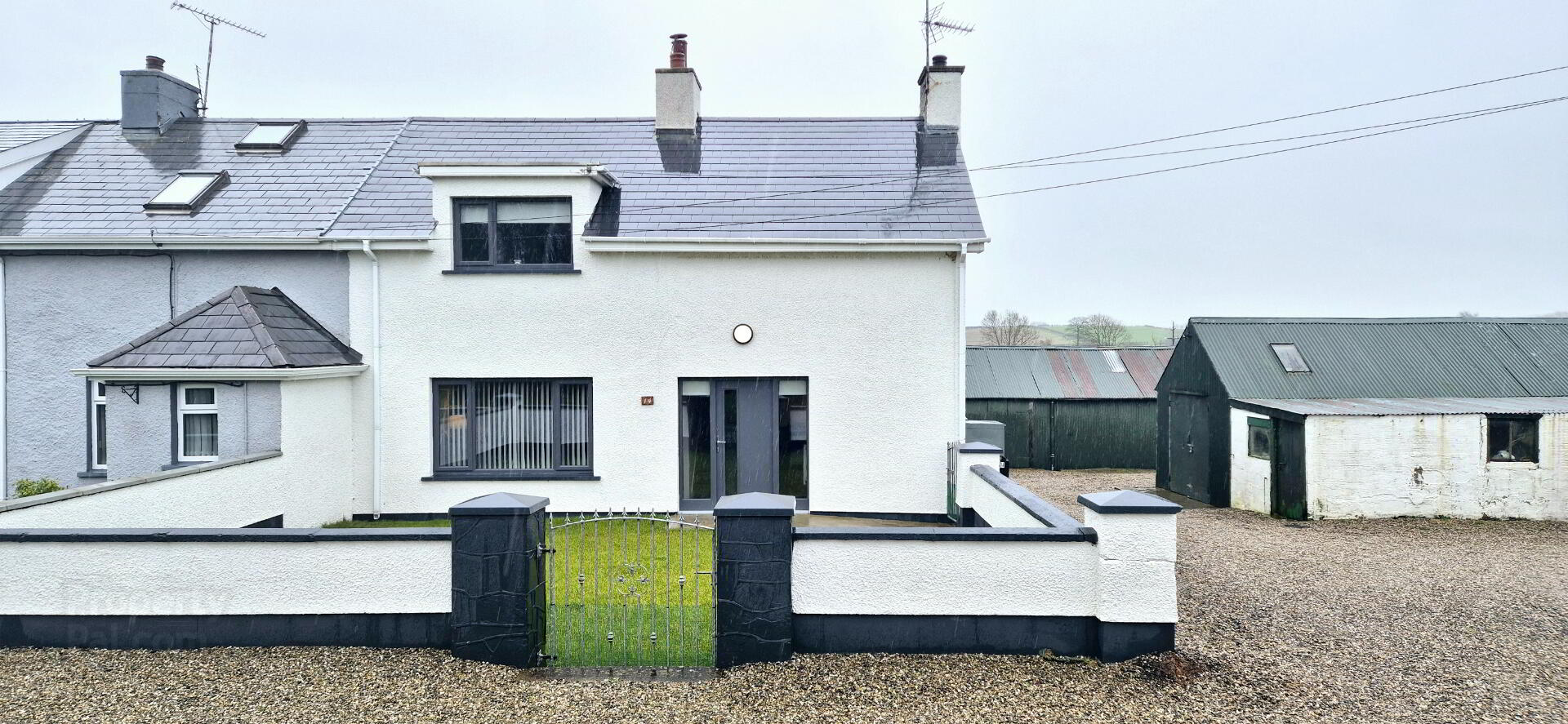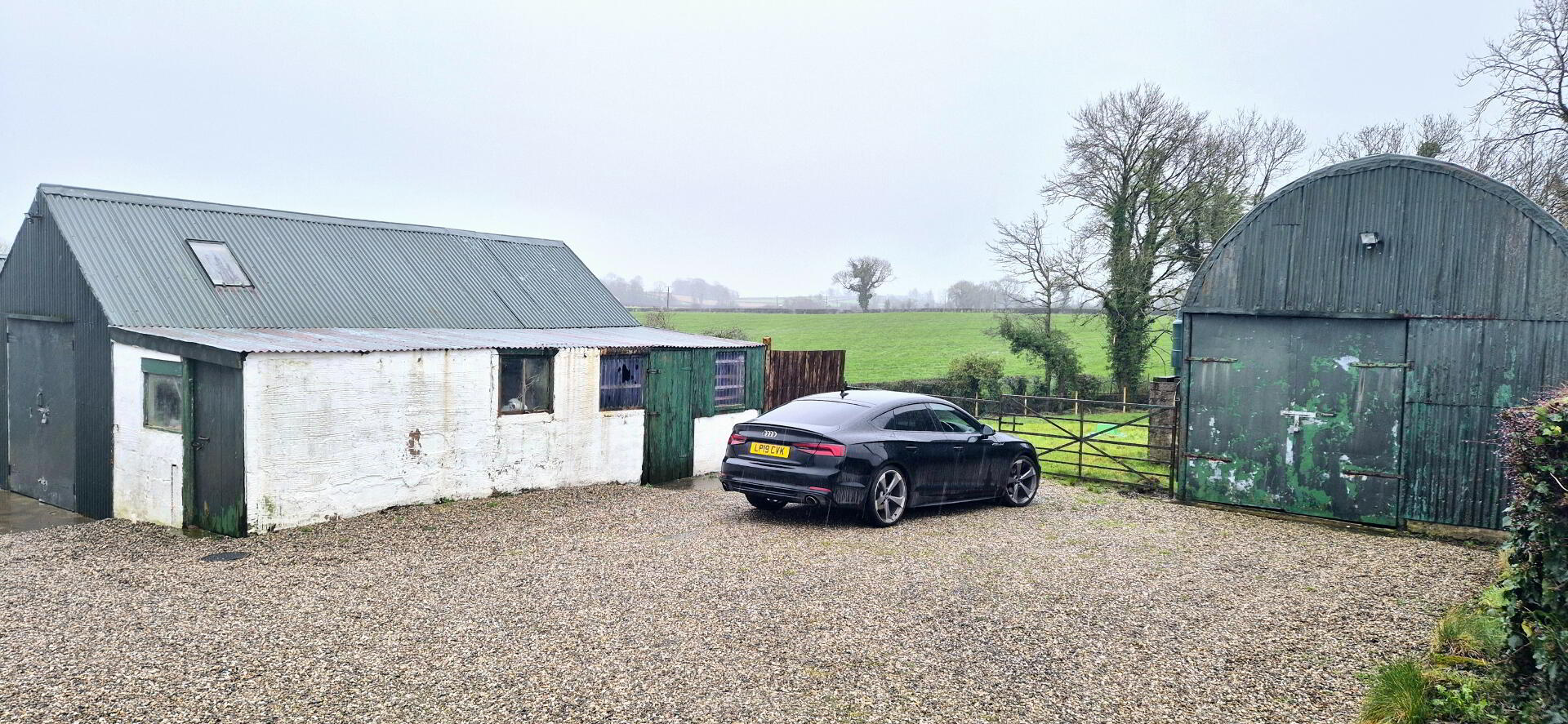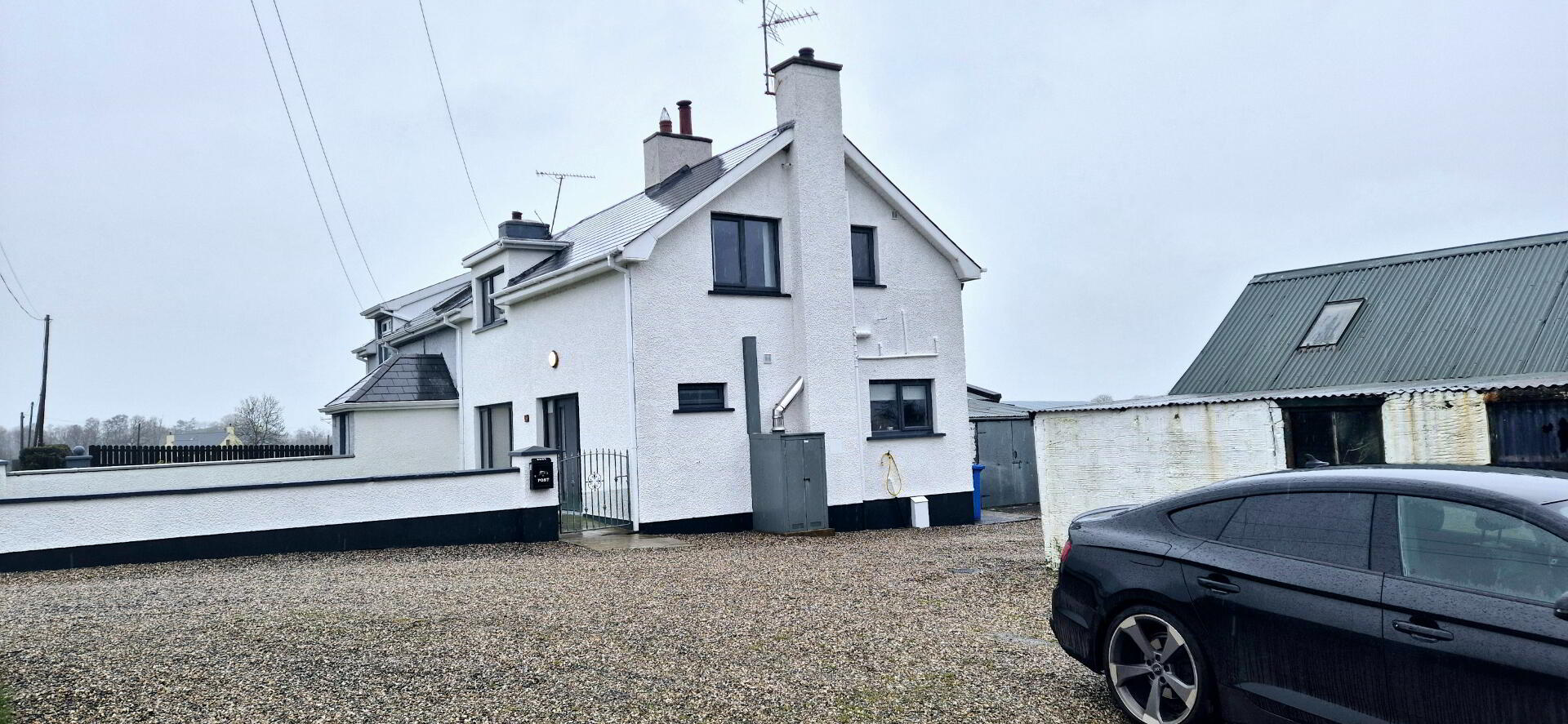


14 Gortin Road,
Coleraine, BT51 5YG
3 Bed Semi-detached Cottage
Offers Over £180,000
3 Bedrooms
1 Bathroom
1 Reception
Property Overview
Status
For Sale
Style
Semi-detached Cottage
Bedrooms
3
Bathrooms
1
Receptions
1
Property Features
Tenure
Not Provided
Energy Rating
Heating
Oil
Broadband
*³
Property Financials
Price
Offers Over £180,000
Stamp Duty
Rates
£980.40 pa*¹
Typical Mortgage
Property Engagement
Views All Time
2,521

PROPERTY FEATURES
* Semi Detached Stunning Cottage
* 3 Bedrooms
* 1 Reception Room
* uPVC Double Glazed Windows
* Composite External Doors
* Oil Fired Central Heating
* Parking for Several Cars
* Set on Large Rural Site
* Totally Renovated throughout
* Range of Outbuildings and Sheds
* uPVC Fascia and Soffits
* Approx 10 miles from Coleraine, 4 miles to Kilrea and 8 miles to Ballymoney
Discover the charm of rural living with this stunningly renovated 3 bedroom cottage, nestled in a serene countryside setting. With tastefully decorated interiors, modern finishes all carried out by its current owners and the added bonus of a large site and array of outbuildings/ sheds, this property offers both style and functionality. Perfect for those seeking a peaceful retreat while being within easy reach of Kilrea approx 4 miles and Coleraine approx 10 miles. There’s only one way to appreciate the quality, finish and spaciousness of this beautiful home, book an accompanied viewing as soon as possible. You will be blown away!
ACCOMMODATION COMPRISING: ENTRANCE HALLWAY
CLOAKROOM (1.70m x 1.40m) wc, vanity basin with mixer tap, splashback tiles
LIVING ROOM (5.39m x 4.15m) Feature “Hole in the Wall” fireplace, with rustic floating mantle beam, all burner stove, slate hearth recessed LED lighting, tv point, oak half glazed door leading to
KITCHEN (4.12m x 3.84m) Range of eye and low level “Shaker” style cabinet units, tiled between, one and half bowl sink unit with mixer tap, space for double oven, glass chimney cooker hood extractor fan, plumbed for dish washer, housing for fridge freezer, recessed LED spotlights, under stairs storage
1st FLOOR
LANDING – Access to roofspace
BED 1 (4.14m x 3.03m) Built in wardrobe, tv point, recessed LED lighting
BED 2 (3.10m x 2.73m) Built in wardrobe, built in hotpress, recessed LED lighting, tv point
BED 3 (2.63m x 2.12m) Feature half panelled walls, built in wardrobe, tv point
BATHROOM – White suite comprising bath with mixer tap, splashback tiles, walk in shower cubicle, fully uPVC panelled, “MIRA” electric shower, vanity basin with mixer tap, wc, recessed LED lighting
EXTERNAL FEATURES
* Range of outbuildings / shed with light and power.
* Front garden fully enclosed laid in lawn.
* Yard stoned with off street parking for several cars
* Large paddock area
* Outside Lights
* Outside Tap
* uPVC Fascia and Soffits
* Oil Fired Central Heating
* Approx 4 miles to Kilrea, 10 miles to Coleraine
* Stunning renovated recently




