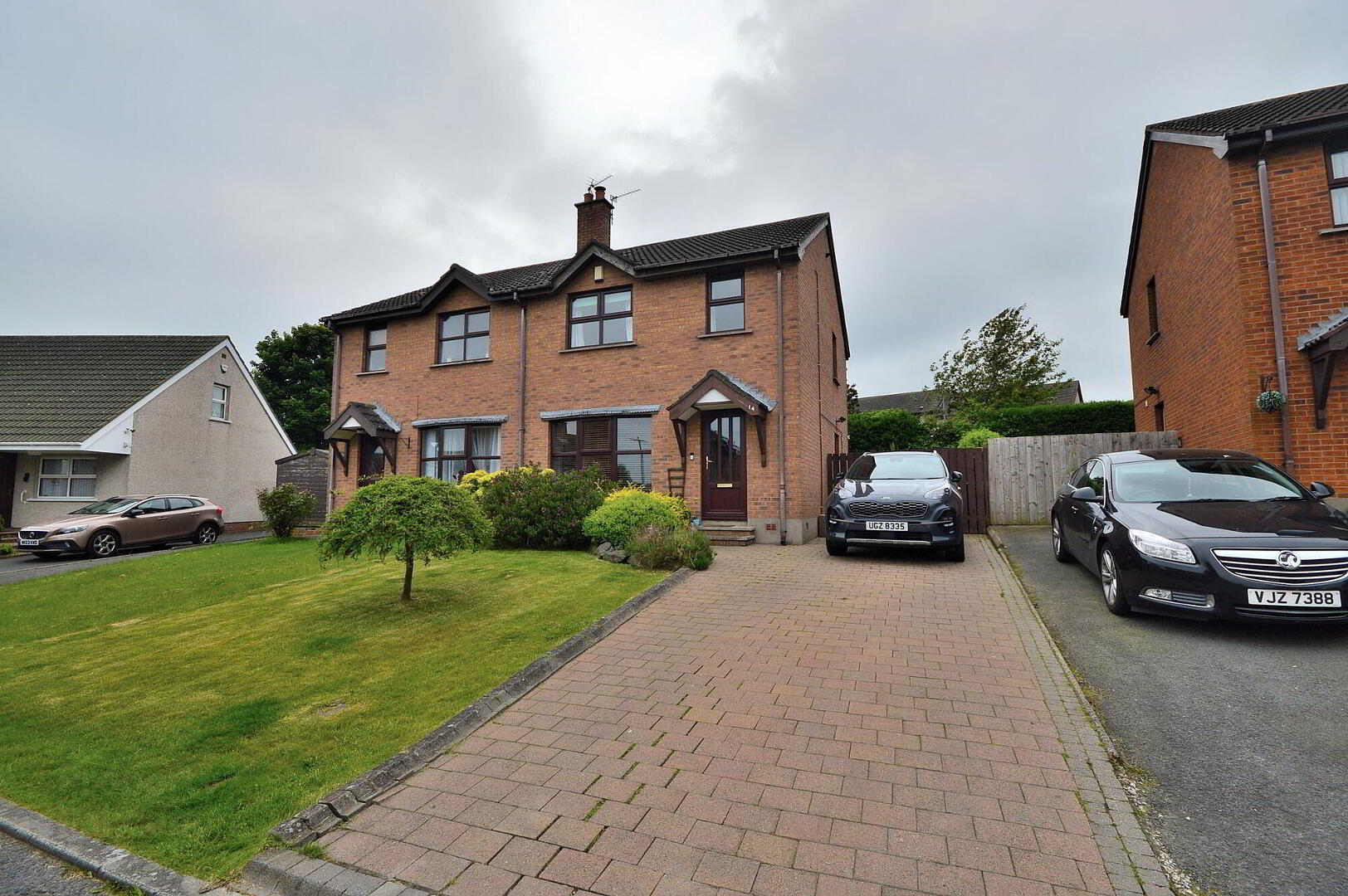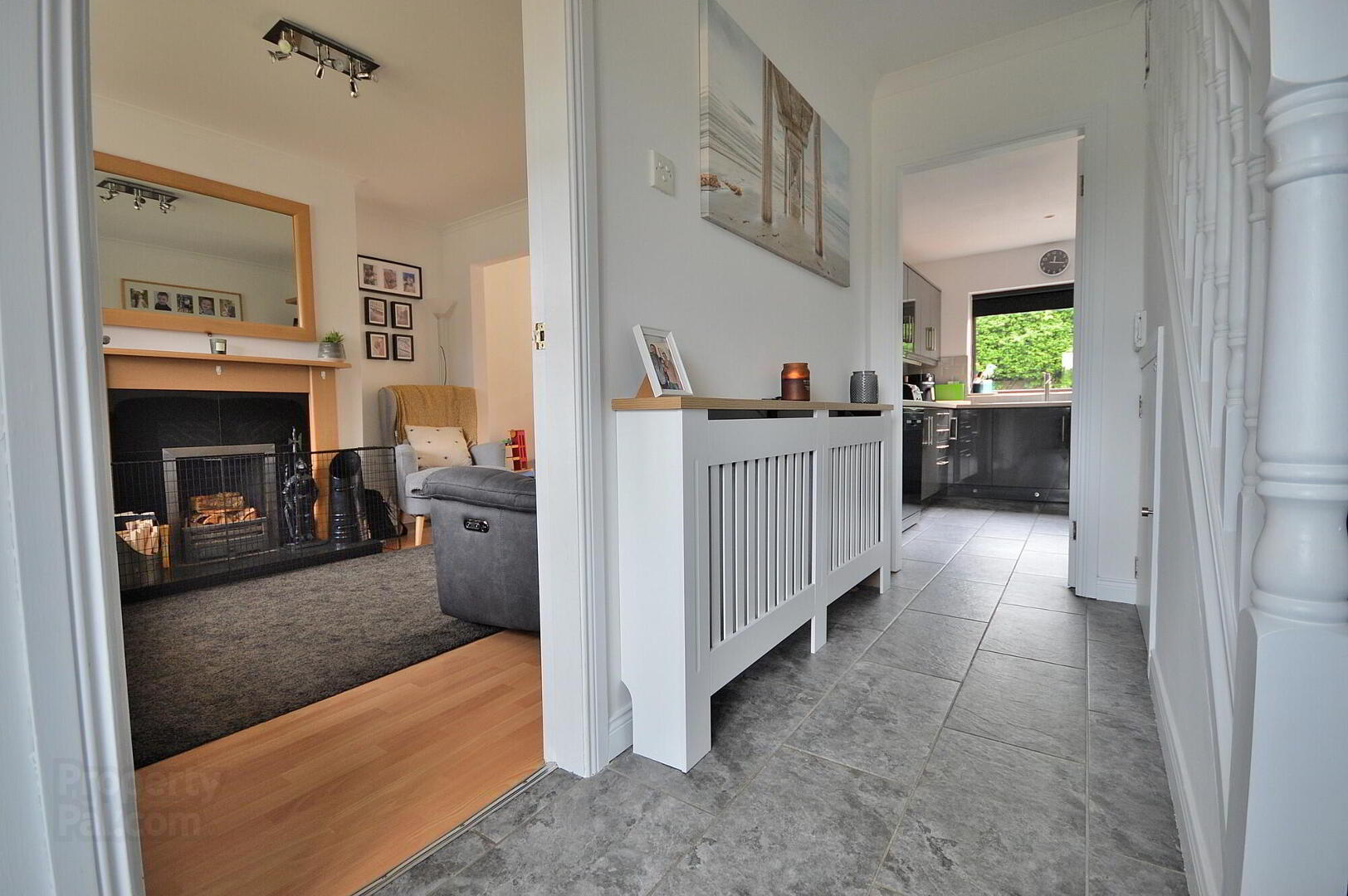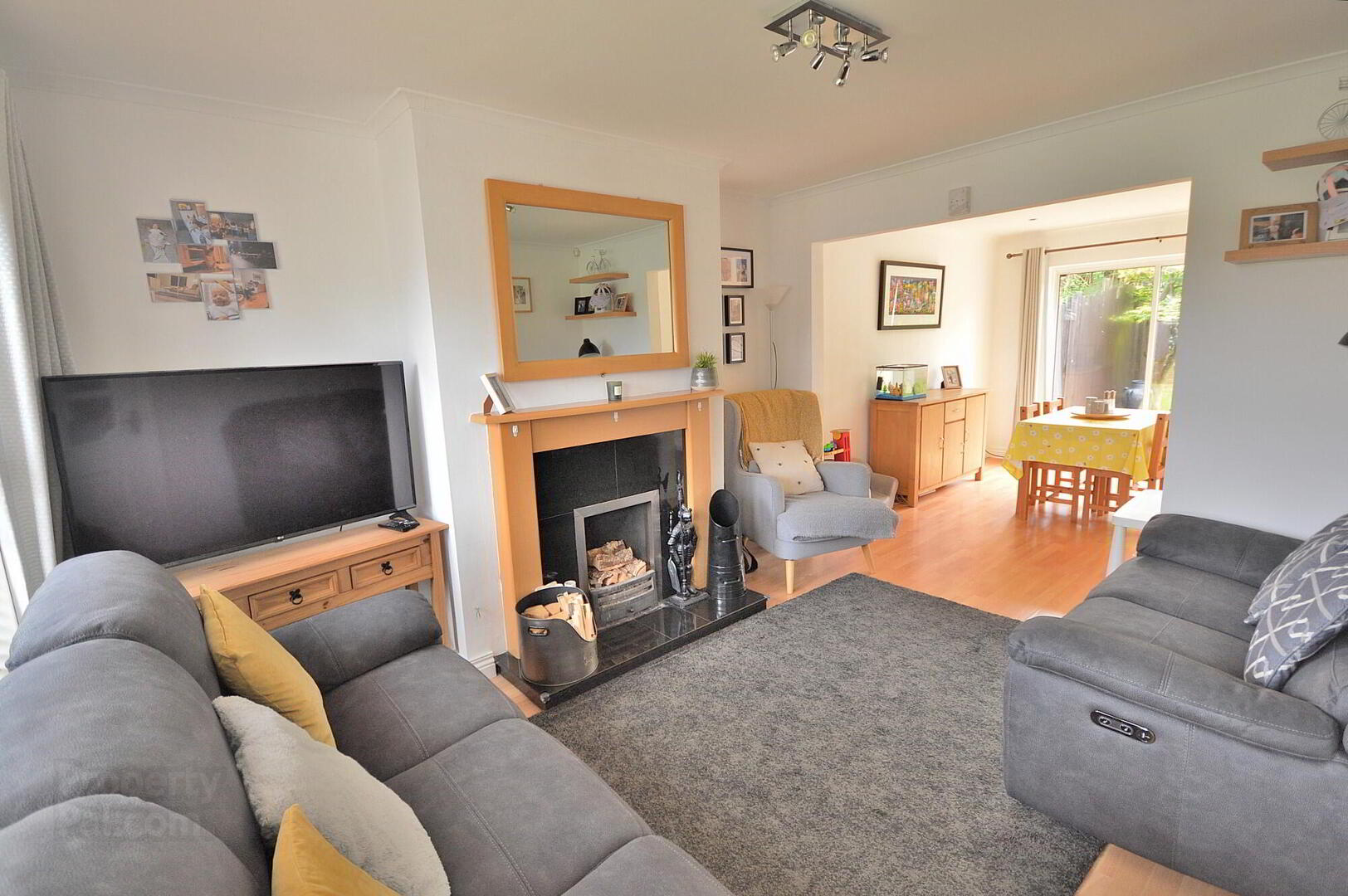


14 Glen Annesley Gardens,
Bangor, BT19 7GS
3 Bed Semi-detached House
Sale agreed
3 Bedrooms
1 Bathroom
2 Receptions
Property Overview
Status
Sale Agreed
Style
Semi-detached House
Bedrooms
3
Bathrooms
1
Receptions
2
Property Features
Tenure
Not Provided
Heating
Gas
Broadband
*³
Property Financials
Price
Last listed at Offers Around £167,500
Rates
£913.70 pa*¹
Property Engagement
Views Last 7 Days
47
Views Last 30 Days
168
Views All Time
4,917

Features
- Attractive and extremely well presented semi detached home
- Popular residential area
- Open plan lounge / dining area with feature open fire
- Modern fitted kitchen
- Three generous bedrooms with integrated robes
- Contemporary family bathroom
- Attractive pavoir brick driveway
- Large fence enclosed rear garden with private aspect
- Perfect for young familes and first time buyers
Skyline are proud to presented this beautifully maintained and presented semi detached home. Residing within a popular residential area, the generously proportioned three bedroom home includes open plan lounge / dining room with feature open fire, modern high gloss kitchen, and a contemporary family bathroom. Further benefits include excellent integrated storage, modern double glazing, and gas fired central heating. Outside is a lawn garden and attractive paviour driveway to front and side, whilst to the private aspect rear is a fence enclosed lawn garden with paved patio and timber shed. This desirable yet affordable turn-key home is perfect for young families and first time buyers alike, and early viewing will be essential to avoid disappointment.
- ENTRANCE HALL
- uPVC glazed door, tiled floor, spot lights, under stair storage
- LOUNGE / DINING
- 7.5m x 3.4m (24' 7" x 11' 2")
Laminate wood floor, feature open fire, arch to dining area with sliding patio door to garden - KITCHEN
- 3.6m x 2.7m (11' 10" x 8' 10")
Excellent range of high and low storage units, integrated oven and gas hob with stainless steel extractor hood, tiled floor, part tiled walls, spot lights - LANDING
- Attic hatch, store cupboard
- BATHROOM
- White suite, electric shower over bath, tiled walls, towel rack radiator
- BEDROOM 1
- 3.6m x 3.5m (11' 10" x 11' 6")
Integrated mirrored robes - BEDROOM 2
- 3.9m x 3.5m (12' 10" x 11' 6")
Laminate wood floor, spot lights, integrated robe - BEDROOM 3
- 2.9m x 2.7m (9' 6" x 8' 10")
Integrated robe, spot lights - OUTSIDE
- Lawn garden and pavior brick driveway to front and side.
Private aspect fence enclosed lawn garden to rear with paved patio, timber shed, tap and light




