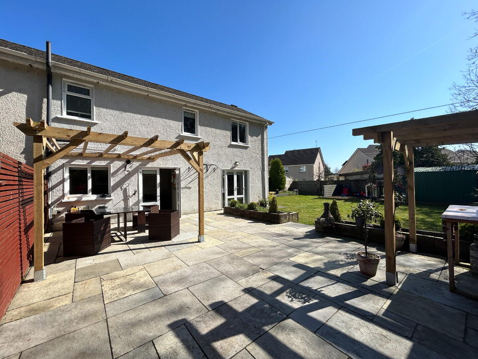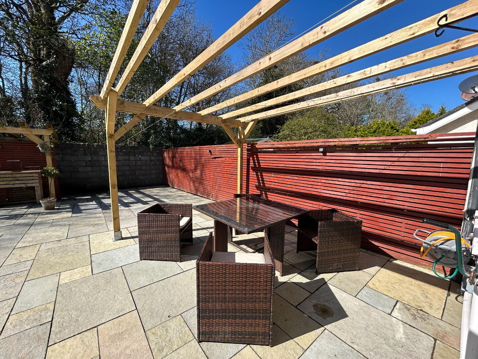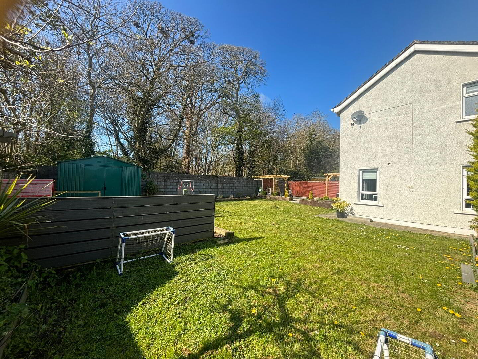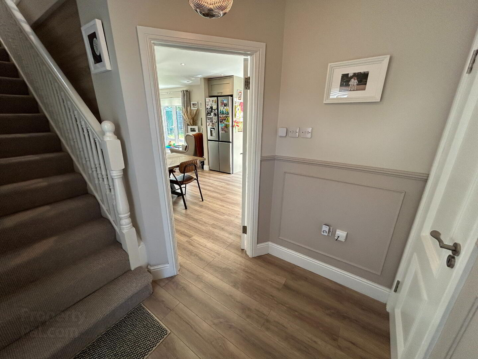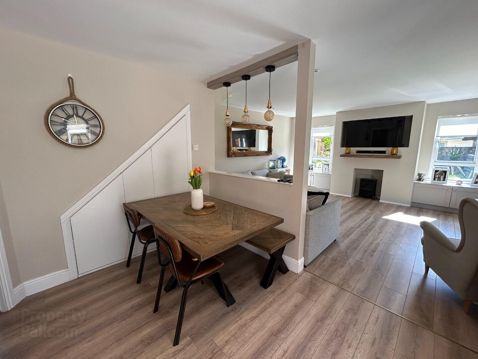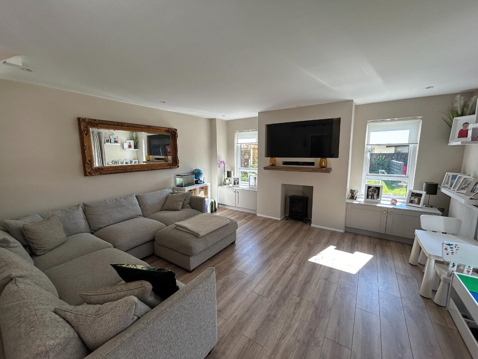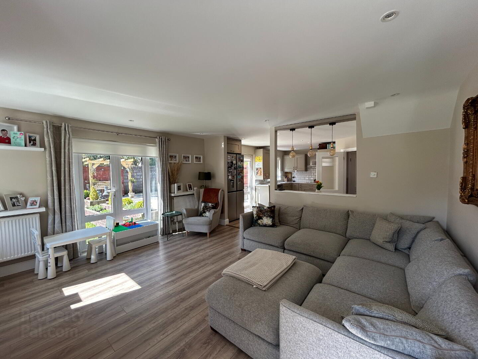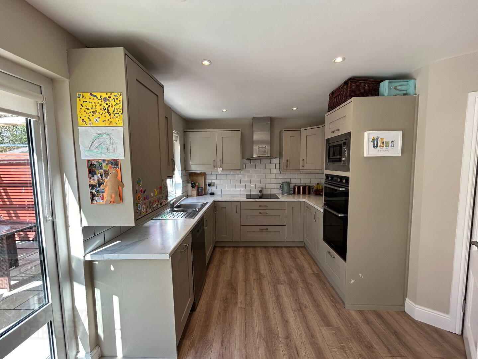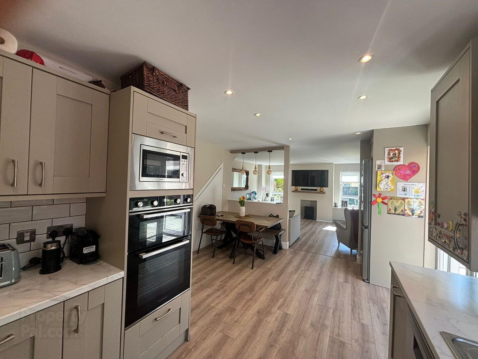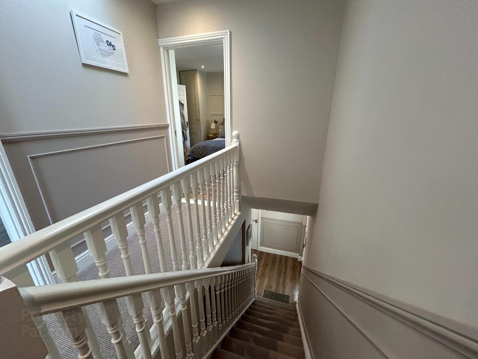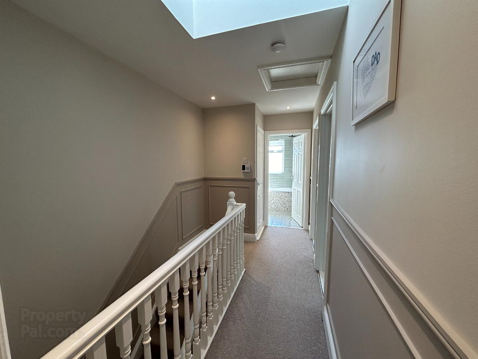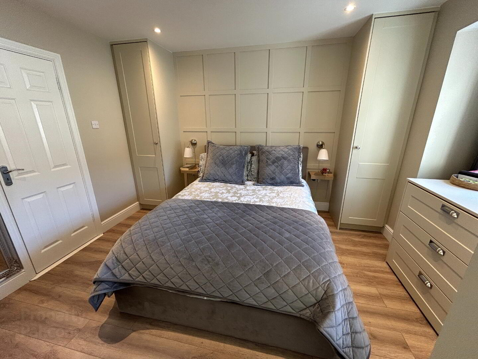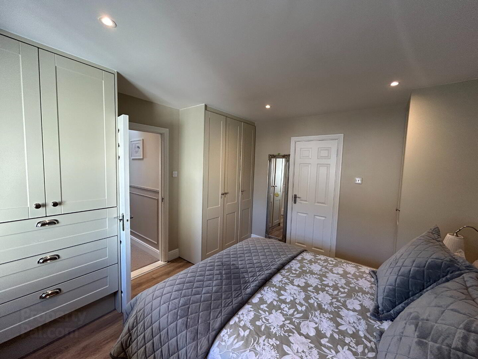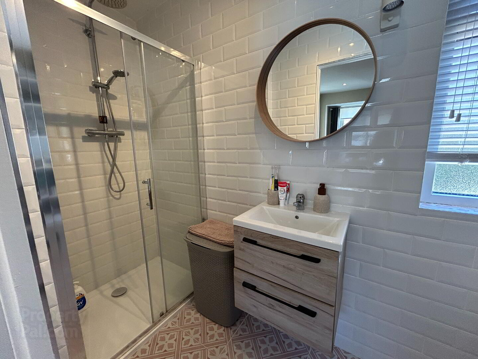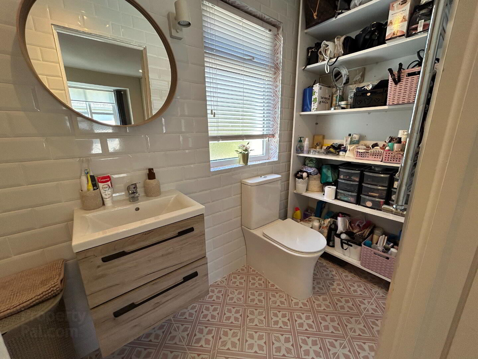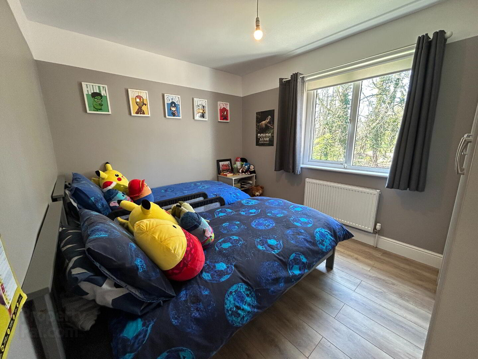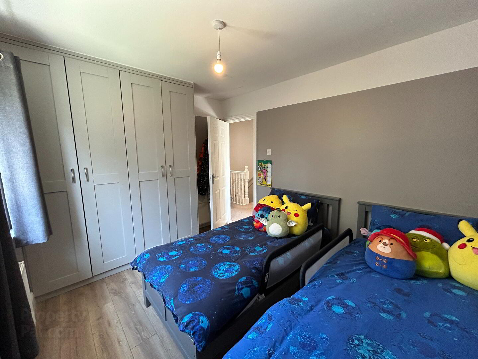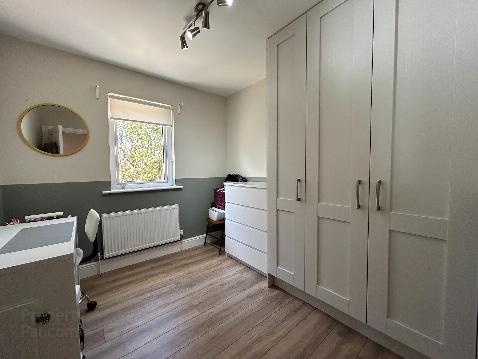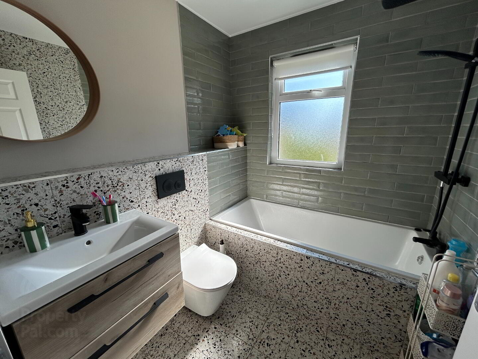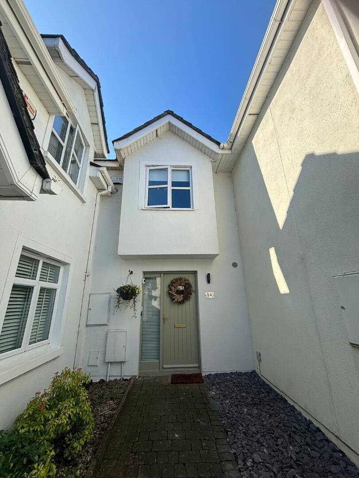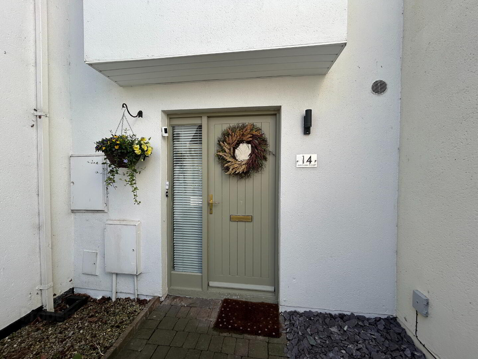14 Eastham Court Eastham Road,
Bettystown, A92A596
3 Bed Terrace House
Asking Price €345,000
3 Bedrooms
3 Bathrooms
Property Overview
Status
For Sale
Style
Terrace House
Bedrooms
3
Bathrooms
3
Property Features
Size
92 sq m (990.3 sq ft)
Tenure
Freehold
Energy Rating

Heating
Gas
Property Financials
Price
Asking Price €345,000
Stamp Duty
€3,450*²
Property Engagement
Views All Time
26
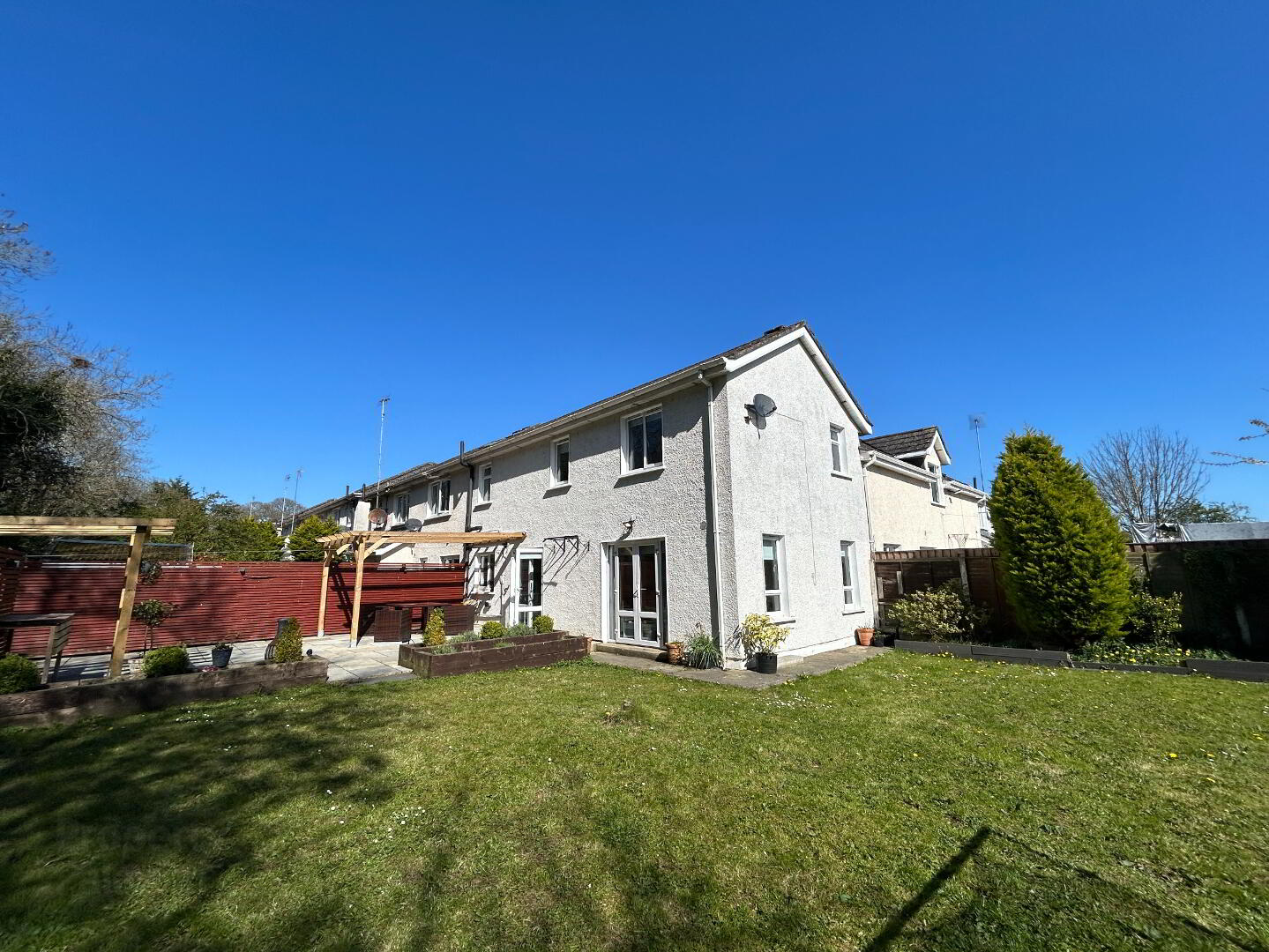
Sherry property are delighted to bring to the market this extremely well presented, 3 bedroom property with a beautiful large garden to the rear. Located in the popular residential development of Eastham Court just off the Eastham Road in Bettystown, Co. Meath.
The property briefly comprises of: Open plan kitchen, living, dining room, large rear garden, family bathroom, 3 bedrooms all with built in wardrobes & one of which is en suite. The property has been beautifully redesigned and well-maintained by its current owners and is located only minutes from local beaches and all the amenities that this coastal village has to offer, including, Integral gym, Tesco, Aldi, coffee shops, takeaways, restaurants to name a few. Laytown & Drogheda Train Stations and bus stops to all areas. The property is only 25 minutes from Dublin airport and Dublin city centre. South-gate shopping centre and scotch hall are both within easy access. A range of schools such as Drogheda Grammar & Colaiste na Hinse are all within easy access to the property.
Accommodation details: 14 Eastham Court, Bettystown, Co. Meath
Hallway (2.1m X 2.8m) Wooden floor, paneled walls, carpeted stairwell.
Kitchen/Dining room (5.2 X 3.8) Wooden floor, built in units, integrated appliances, tiled splash-back, double doors to rear garden Utility Room: Plumbed for utilities.
Living room (4.9m X 4.5m) Wooden floor, bright & spacious room, electric fire Landing: Carpet flooring, paneled walls, access to attic which is fully convertible subject to planning, hot-press, Climote heating control
Main bed (3.8m X 3.4m) Wooden floor, built-in wardrobes, feature paneled wall.
En-Suite (3.4m X 1.1m) Tiled floor to ceiling, WHB, WC, shower
Bed 2 (2.8, X 2.6m) Wooden floors, built in wardrobe, overlooking rear garden
Bed 3 (3.5m X 2.8m) Wooden floors, built in wardrobe, overlooking rear garden
Family Bathroom (2m X 1.9m) Tiled, bath with overhead shower, WC, WHB Garden: Large south-facing rear garden, not overlooked, paved entertainment area.
Location: Drogheda 14 mins Laytown 5 mins Dublin Airport 25 mins M50 30 mins
Situated just off the Matthews bus route, servicing Dublin City - Dundalk
#3-Bed Terraced house
#Quiet cul-de-sac location
#South-facing rear garden
#Private and not overlooked
#Tastefully decorated
#Move-in condition
#Climote heating control
#Built in wardrobes in 3 bedrooms
This is an opportunity not to be missed.
Viewing is private and by appointment with Laura Sherry.
BER Details
BER Rating: C1
BER No.: 111672226
Energy Performance Indicator: 156.71 kWh/m²/yr

