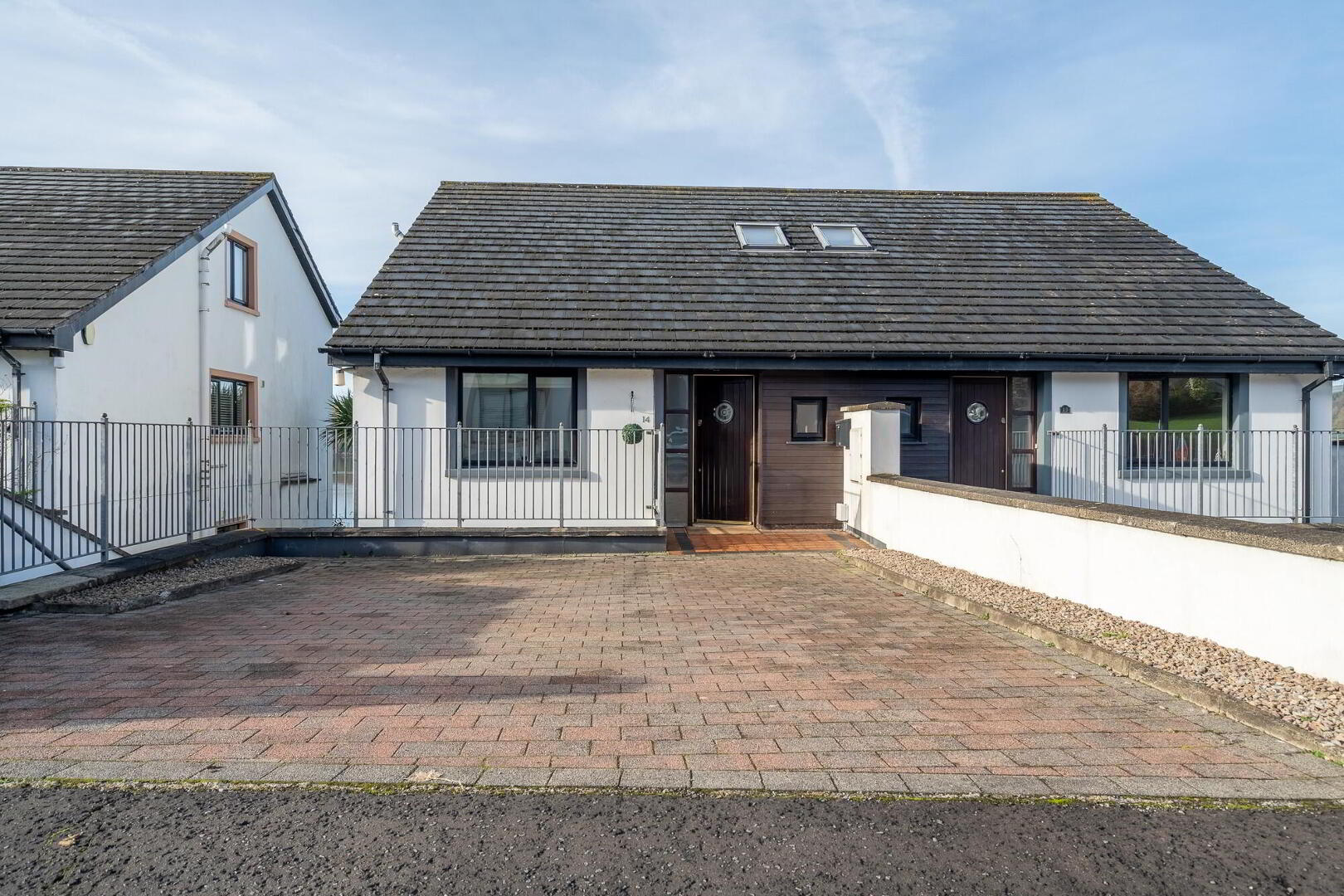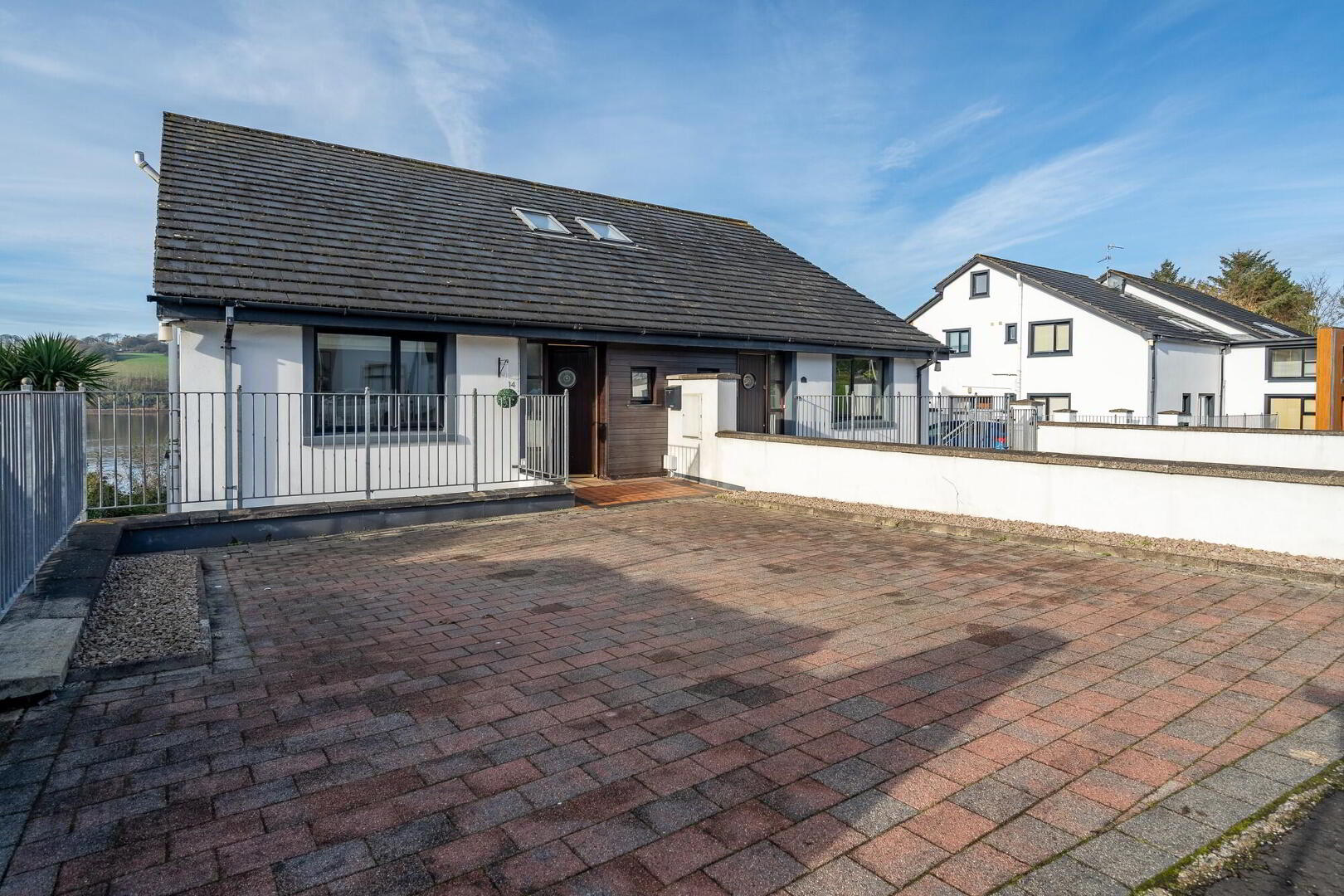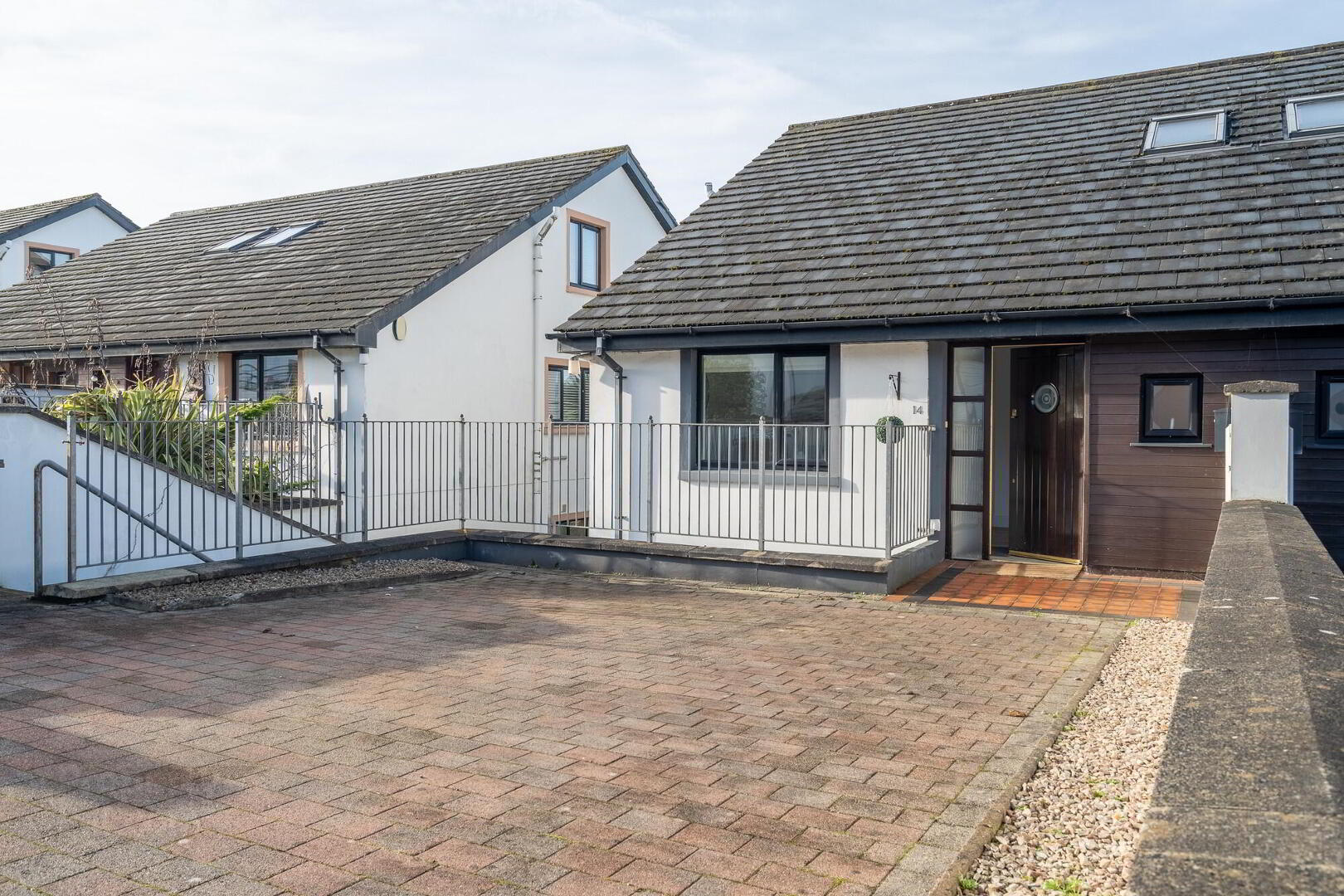


14 Dunhugh Manor,
Prehen, Londonderry, BT47 2TG
4 Bed Semi-detached House
Sale agreed
4 Bedrooms
2 Bathrooms
2 Receptions
Property Overview
Status
Sale Agreed
Style
Semi-detached House
Bedrooms
4
Bathrooms
2
Receptions
2
Property Features
Tenure
Not Provided
Energy Rating
Heating
Oil
Broadband
*³
Property Financials
Price
Last listed at Asking Price £265,000
Rates
£1,722.36 pa*¹
Property Engagement
Views Last 7 Days
308
Views Last 30 Days
933
Views All Time
21,603

Features
- Stunning Views of the River Foyle
- Front and Rear Garden
- Split Level
- Paved Driveway
- Patio Area
Ronan McAnenny Ltd welcomes to the property market this impressive four bedroom semi-detached home located in the popular area of Dunhugh Manor, Prehen with breathtaking views over the River Foyle.
It is situated within Prehen close to various local amenities with the added advantage of having a bus stop directly outside your home in both directions making commuting to both Strabane and L'Derry so convenient!
Internally the home has been finished to an incredibly modern and high standard and has been well maintained.
This home should be viewed to be fully appreciated.
Viewings are strictly by appointment only and can be arranged by calling our office on 02871 886910.
- Entrance Hall
- 6.12m x 1.37m (20' 1" x 4' 6")
Tiled Flooring, LED Spots - Living Room
- 5.95m x 5.35m (19' 6" x 17' 7")
Bay Window, Wooden Flooring, Open Fire with Floating Overmantle, Double Radiator - Kitchen
- 3.02m x 3.8m (9' 11" x 12' 6")
Tiled Walls, Tiled Floor, Double Radiator, Integrated Dishwasher, LED Spots - Dining Room
- 3.39m x 3.07m (11' 1" x 10' 1")
Tiled Flooring, LED Spots, Single Radiator - Utility
- 2.57m x 2.67m (8' 5" x 8' 9")
Tiled Flooring, Partially Tiled Walls, Sink Unit, High and Low Level Units, Single Radiator, Plumbed for Washing Machine and Tumble Dryer - Downstairs WC
- 0.89m x 2.21m (2' 11" x 7' 3")
Tiled Floor, Partially Tiled Walls, WC, WHB, Single Radiator - Main Bathroom
- 3.6m x 1.7m (11' 10" x 5' 7")
Partially Tiled Walls. Tiled Floor, WC, WHB, Electric Shower, Bath, Towel Radiator - Master Bedroom
- 3.14m x 4.97m (10' 4" x 16' 4")
Carpet Flooring, Single Radiator, Sliderobe - Ensuite
- 0.89m x 3.08m (2' 11" x 10' 1")
Partially Tiled Walls, Tiled Floor, White EC, WHB, Power Shower, Single Radiator - Bedroom 2
- 3.62m x 3.63m (11' 11" x 11' 11")
Double Bedroom, Carpet Flooring, Built in Wardrobes, Single Radiator, Cupboard 1.24m x 3.14m which has been plumbed for Ensuite - Bedroom 3
- 4.18m x 4.61m (13' 9" x 15' 1")
Double Bedroom, Wooden Flooring, Double Radiator - Bedroom 4
- 3.47m x 3.02m (11' 5" x 9' 11")
Double Bedroom, Carpet Flooring, Single Radiator




