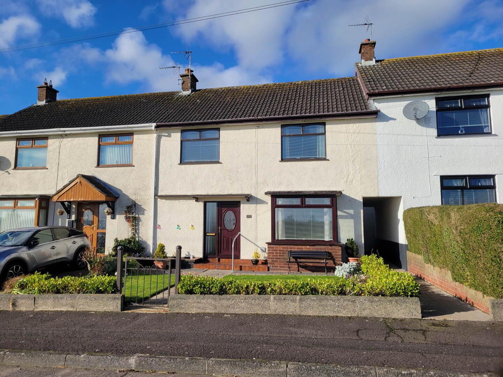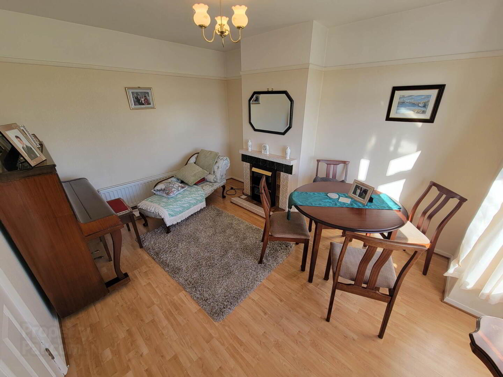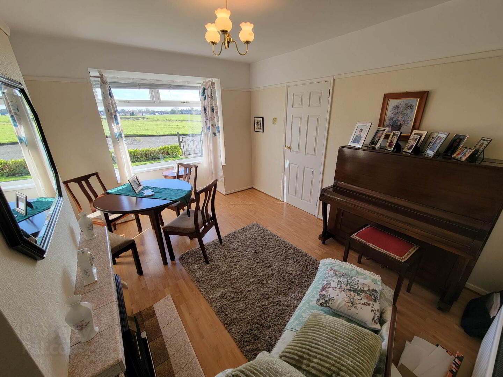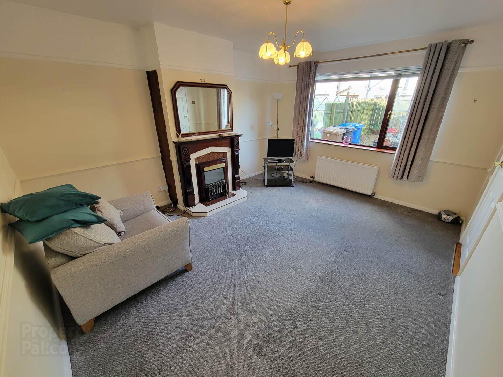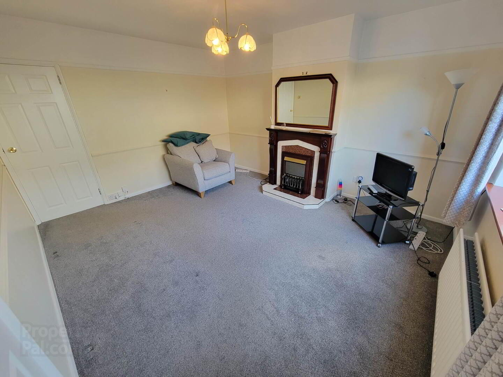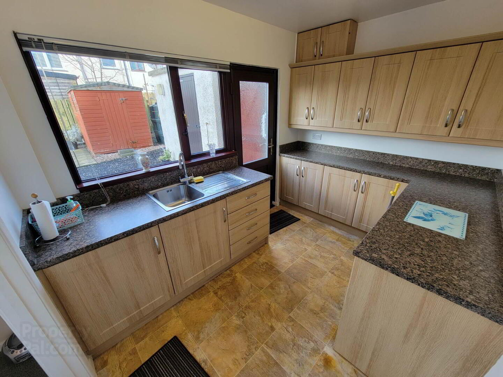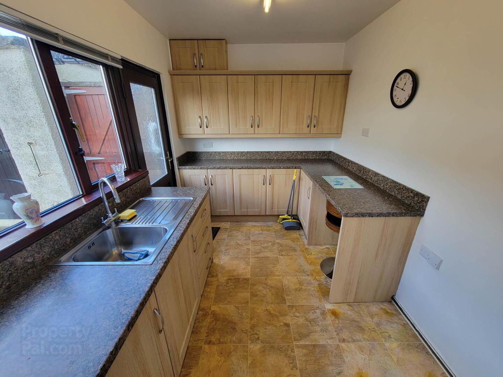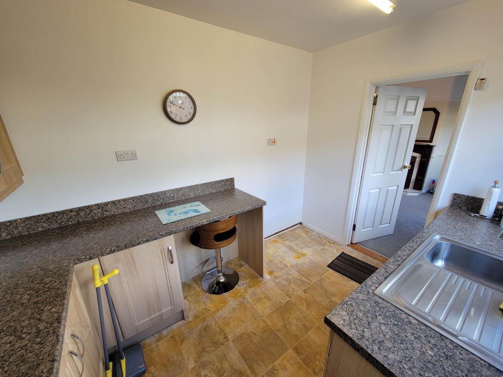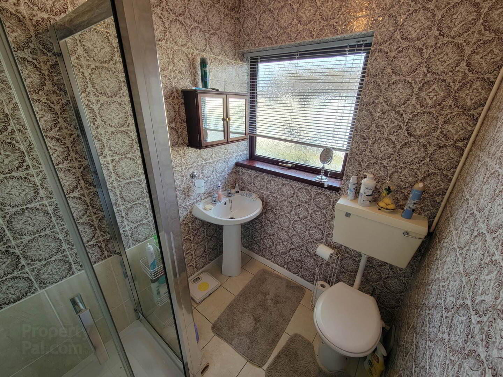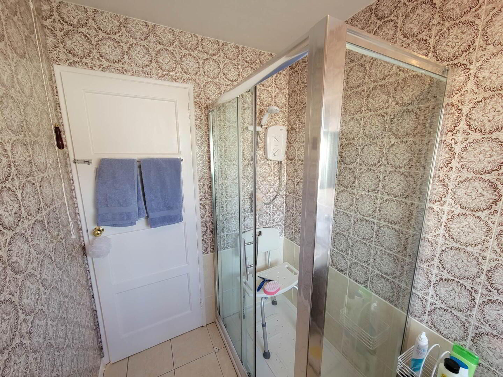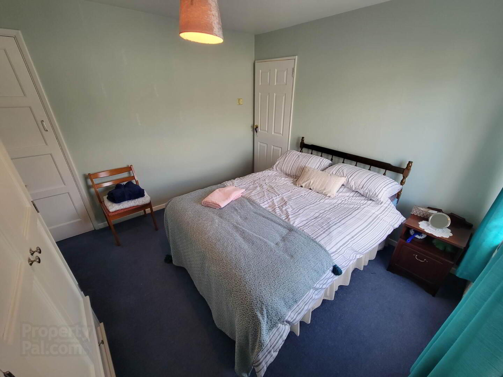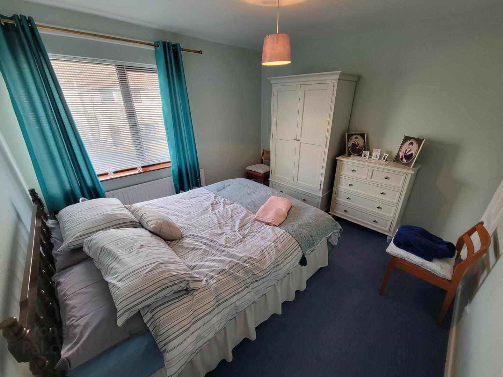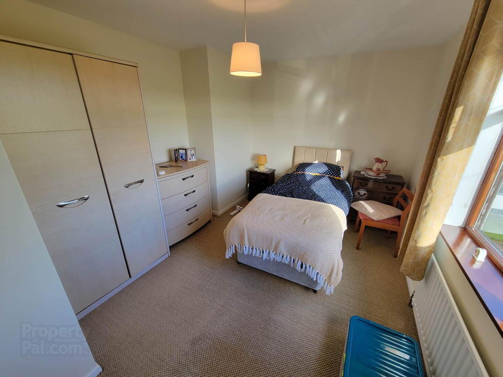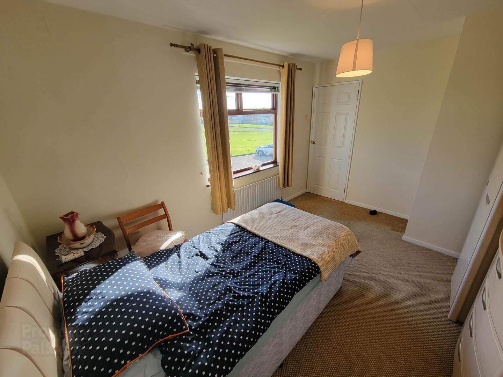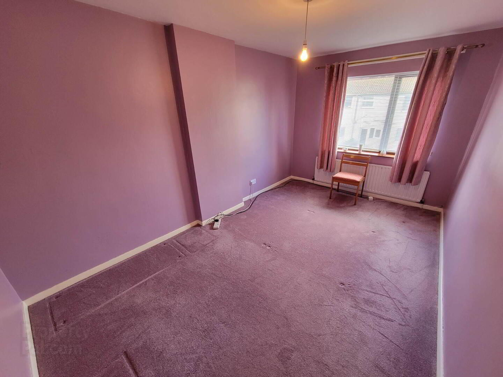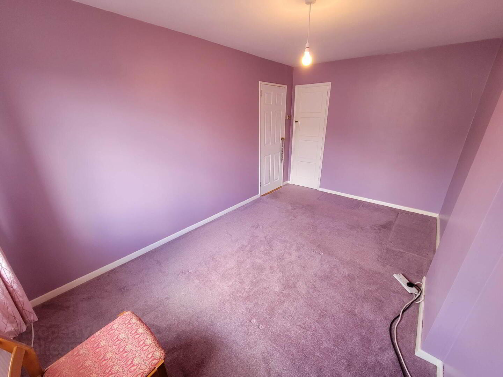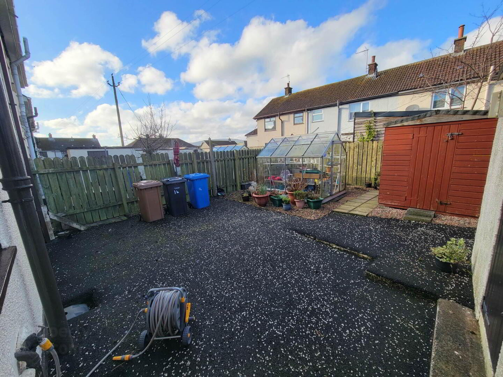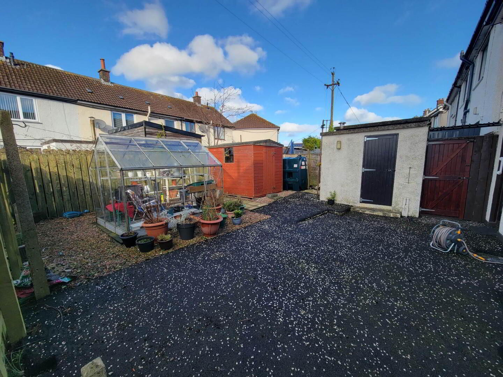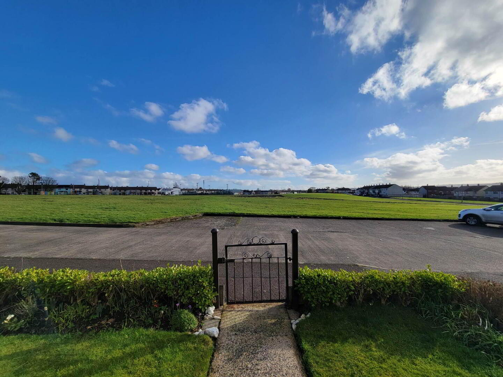14 Dromaine Drive,
Larne, BT40 2JB
3 Bed Terrace House
Offers Around £99,950
3 Bedrooms
1 Bathroom
1 Reception
Property Overview
Status
For Sale
Style
Terrace House
Bedrooms
3
Bathrooms
1
Receptions
1
Property Features
Tenure
Leasehold
Energy Rating
Heating
Oil
Broadband
*³
Property Financials
Price
Offers Around £99,950
Stamp Duty
Rates
£518.40 pa*¹
Typical Mortgage
Legal Calculator
In partnership with Millar McCall Wylie
Property Engagement
Views Last 7 Days
302
Views Last 30 Days
1,807
Views All Time
4,177
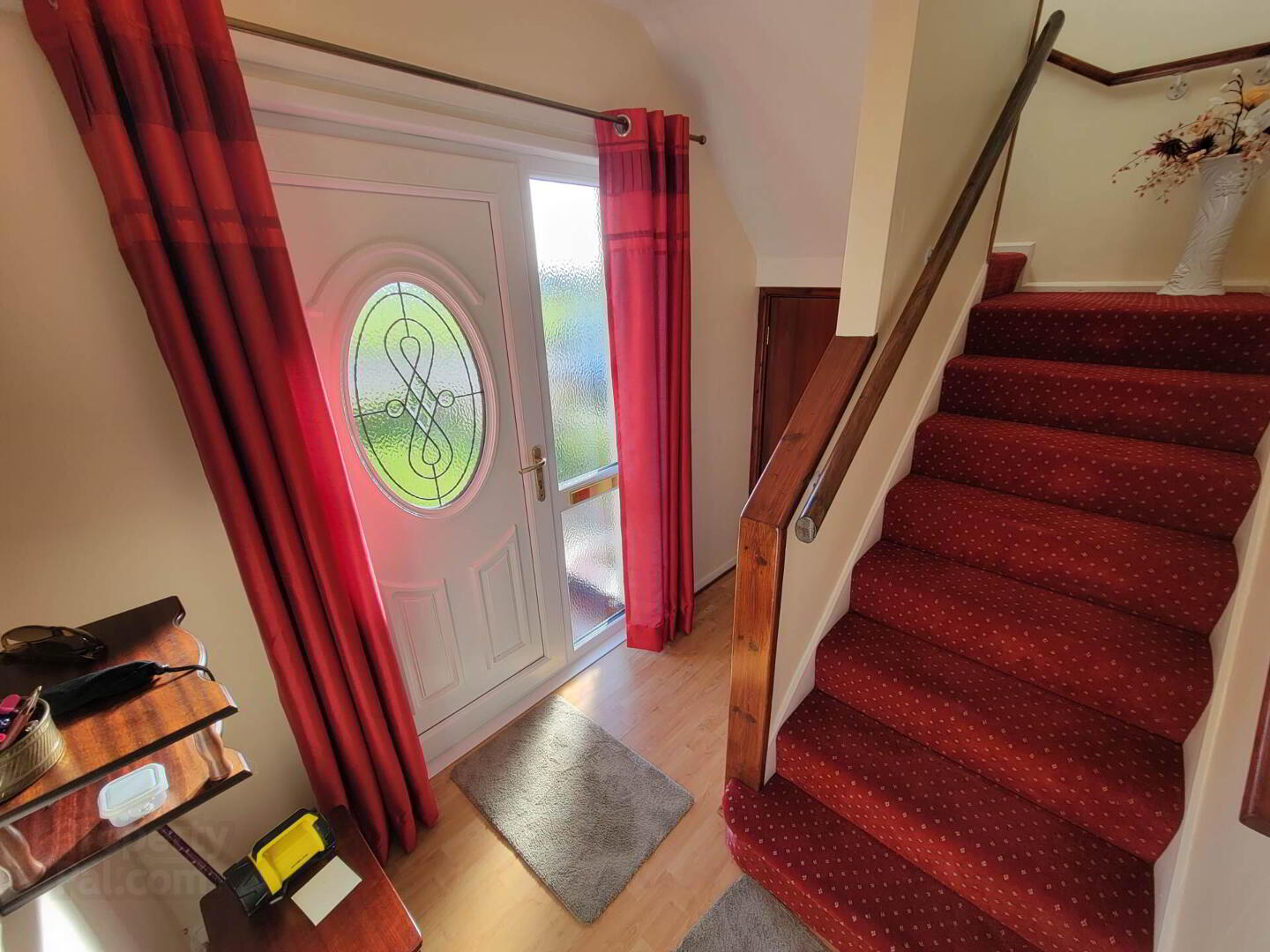
Features
- An attractive terrace home overlooking an open green
- Lounge & Bright family room, both with feature electric fireplaces
- Well fitted kitchen with breakfast bar
- Three bedrooms - two with built in shelf cupboards
- Shower room with with Mira electric shower fitting
- Delightful front garden laid in lawn with flower beds and hedging
- Spacious enclosed bitmac rear garden with pink stoned area
- Spacious North-West facing rear garden, perfect for the evening sun
- Situated overlooking a large playing green
- uPVC double glazing & Oil fired central heating installed
ENTRANCE LEVEL
UPVC double glazed front door with leaded oval light and double glazed sidelight to:
ENTRANCE HALL
Laminate wood strip floor. Under stairs cupboard.
FAMILY ROOM - 3.91m (12'10") x 3.2m (10'6")
plus deep square bay window. Feature tiled fireplace with tiled hearth and mantle. Laminate wood strip floor. Picture rail.
LOUNGE - 4.38m (14'4") x 3.67m (12'0")
Feature tiled fireplace with granite inset and matching hearth. Set in polished wood surround. Picture rail.
KITCHEN - 3.2m (10'6") x 2.2m (7'3")
Single drainer stainless steel sink unit with mixer tap. Excellent range of built in high low level units. Laminate worktops and up stands. Breakfast bar. UPVC double glazed door to garden.
FIRST FLOOR LANDING
Hot press and copper cylinder tank. Access to roof space via Slingsby type ladder. Double built-in shelved cupboard.
BEDROOM (1) - 4.37m (14'4") x 2.75m (9'0")
Built in shelf cupboard.
BEDROOM (2) - 3.29m (10'10") x 3.25m (10'8")
BEDROOM (3) - 3.93m (12'11") x 3.03m (9'11")
at widest points.
SHOWER ROOM
White suite comprising low flush WC. Pedestal wash hand basin. Fully tiled walls. Matching tiled shower cubicle with Mira electric shower fitting. Tiled floor.
OUTSIDE
Front garden laid to lawn with flower beds and hedging. Spacious enclosed bitmac rear garden with pink stoned area. UPVC oil tank.
BRICK BUILT OUTHOUSE
Plumbed for automatic washing machine and with oil fired central heating boiler.
Notice
Please note we have not tested any apparatus, fixtures, fittings, or services. Interested parties must undertake their own investigation into the working order of these items. All measurements are approximate and photographs provided for guidance only.


