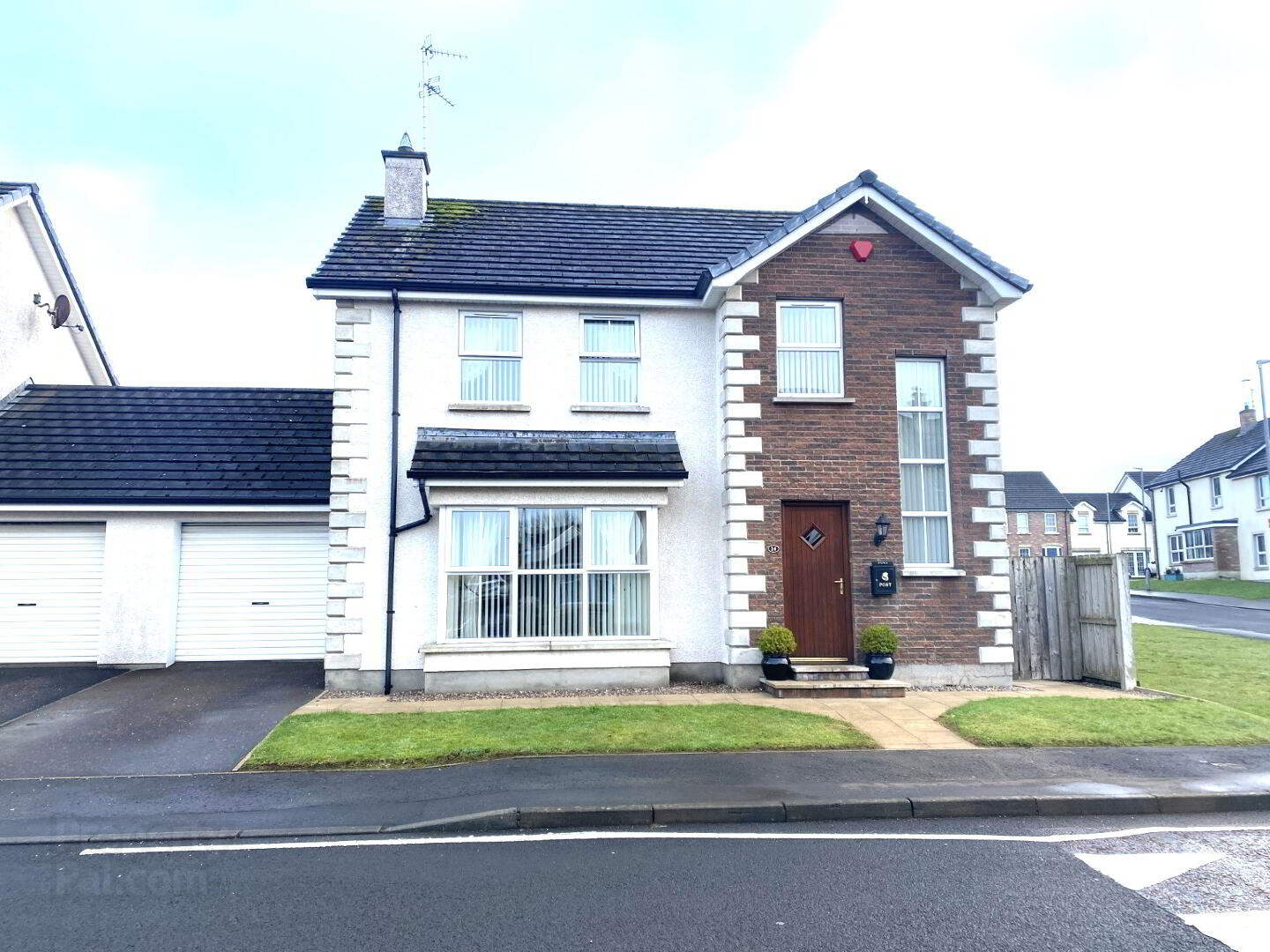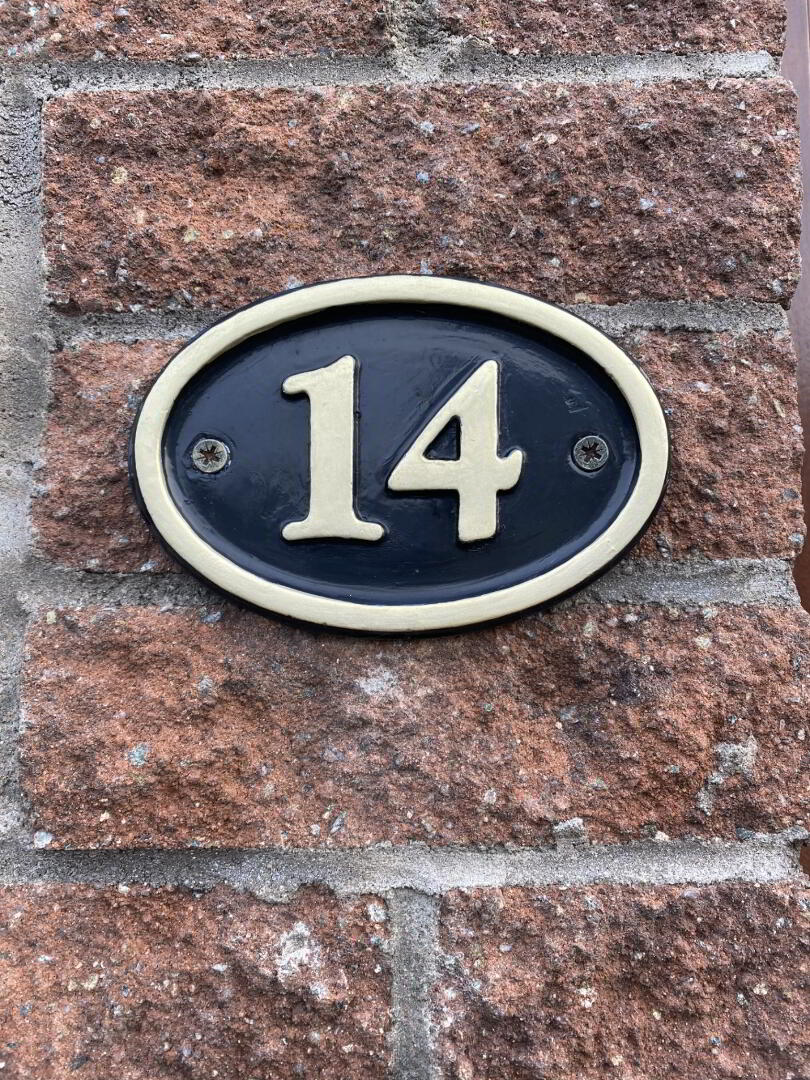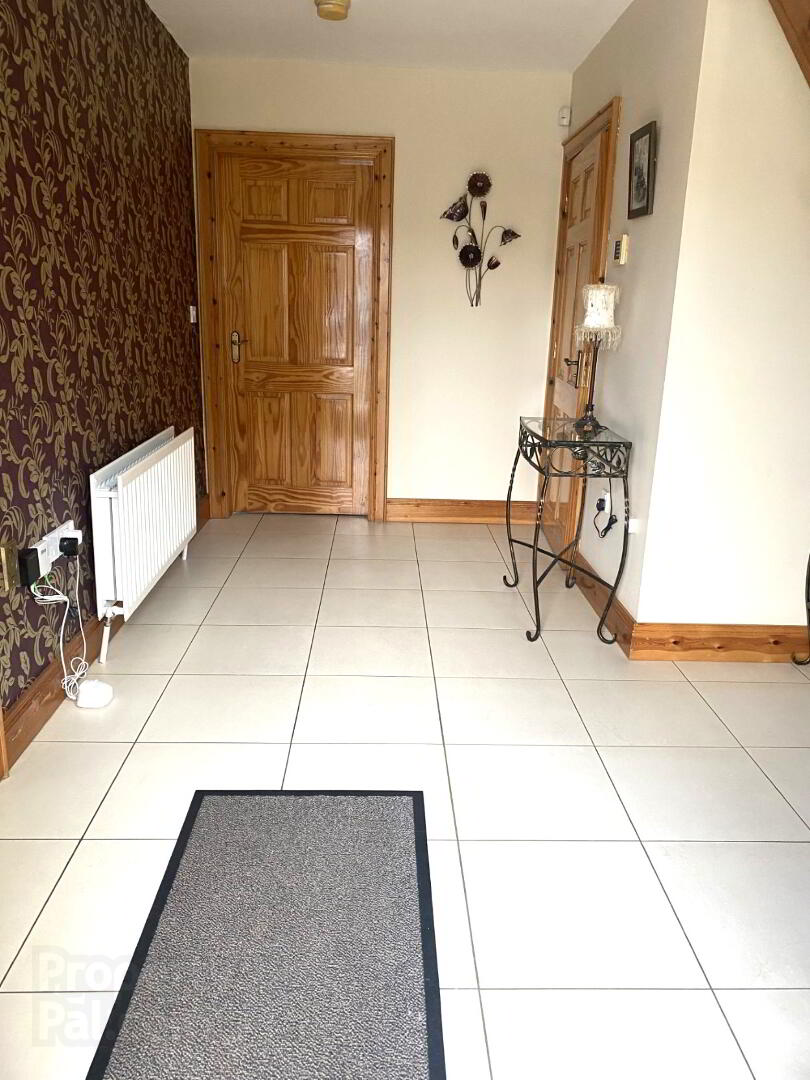


14 Cloneen Manor,
Maghera, BT46 5FQ
4 Bed Link-detached Property
Offers Over £210,000
4 Bedrooms
3 Bathrooms
1 Reception
Property Overview
Status
For Sale
Style
Link-detached Property
Bedrooms
4
Bathrooms
3
Receptions
1
Property Features
Tenure
Freehold
Energy Rating
Heating
Oil
Broadband
*³
Property Financials
Price
Offers Over £210,000
Stamp Duty
Rates
£1,128.13 pa*¹
Typical Mortgage
Property Engagement
Views Last 7 Days
730
Views Last 30 Days
3,092
Views All Time
5,779

CLOSING DATE: FRIDAY 21st February @ 12 NOON (if not previously sold)
Beautifully presented 4 bedroom family home with a linked garage, situated within the popular Cloneen development, just off Crew Road and close to town amenities.
Accommodation includes 4 bedrooms, spacious living room, kitchen with adjacent dining, utility room, downstairs toilet and family bathroom.
Viewing highly recommend.
ACCOMMODATION COMPRISES OFF:
Entrance Hall: Spacious hallway. Tiled floor. Hardwood front door.
WC: Tiled Floor, WHB and WC off hallway.
Living Room: View to front. Laminate flooring. Feature fireplace with wooden surround. TV point.
Kitchen: Range of eye and low-level units, stainless steel sink, electric hob and oven, extractor fan, integrated fridge freezer, dishwasher, patio doors leading to rear.
Utility Room: Range of units, stainless steel sink, space for washing machine, space for tumble dryer, partly tiled walls., tiled floor. Access to garage.
Stairs to First Floor and Landing: Carpet flooring - Hotpress
Master Bedroom: View to front. Carpet. Sliderobes with mirror front.
En-Suite : White suite comprising off: WHB and WC, power shower.
Tiled floor. Tiled walls.
Bedroom 2: View to front. Carpet. (currently used as a study/office).
Bedroom 3: View to rear. Carpet. Built in wardrobes.
Bedroom 4: View to side & rear. Carpet. Built in wardrobes.
Bathroom: Tiled walls, feature corner bath, WC, WHB, corner electric shower.
Exterior:
Tarmac driveway.
Outside tap.
Enclosed private rear garden.
Shed.
Alarm system.
Garage: Roller door. Housing beam vacuum system and oil burner.






