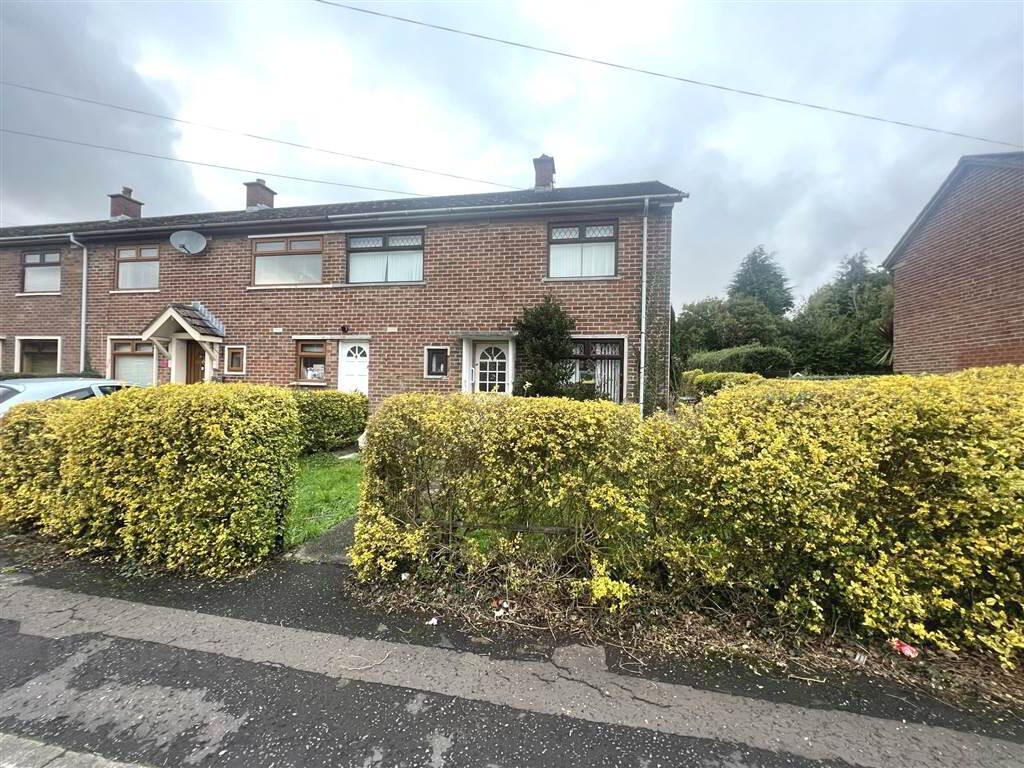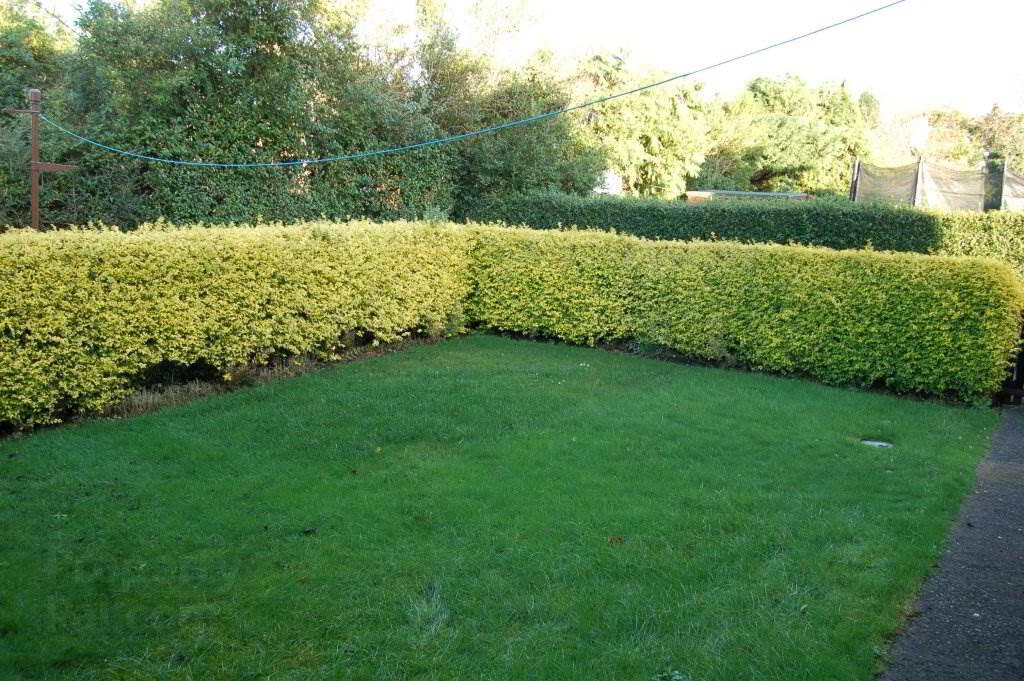

14 Cloghan Park,
Stormont, Belfast, BT5 7HH
3 Bed End-terrace House
Price £109,950
3 Bedrooms
1 Reception
Property Overview
Status
For Sale
Style
End-terrace House
Bedrooms
3
Receptions
1
Property Features
Tenure
Not Provided
Energy Rating
Heating
Gas
Broadband
*³
Property Financials
Price
£109,950
Stamp Duty
Rates
£887.06 pa*¹
Typical Mortgage
Property Engagement
Views All Time
1,288

Features
- End terrace in great location
- Living room
- Kitchen
- Downstairs W.C.
- 3 bedrooms
- Shower room
- Mains gas central heating
- U.P.V.C. framed double glazing
- Front, side and rear gardens
The property comprises entrance hall, living room, kitchen and downstairs W.C., whilst upstairs there are three bedrooms and a shower room. Outside there are gardens to the front, side and rear.
The property will now require some modernisation but is priced to allow for that.
Ground Floor
- ENTRANCE HALL:
- Downstairs W.C. and separate cloakroom
- LIVING ROOM:
- 5.16m x 2.72m (16' 11" x 8' 11")
Gas fire in fireplace - KITCHEN:
- 3.28m x 2.77m (10' 9" x 9' 1")
Built-in sink unit with various cupboards, hot press and dining area, door leading to boiler room with gas boiler
First Floor
- BEDROOM (1):
- 3.68m x 2.72m (12' 1" x 8' 11")
Built-in wardrobe - BEDROOM (2):
- 3.71m x 2.34m (12' 2" x 7' 8")
Built-in wardrobes - BEDROOM (3):
- 2.67m x 2.34m (8' 9" x 7' 8")
- SHOWER ROOM:
- 1.78m x 1.35m (5' 10" x 4' 5")
Easy-access shower, wash hand basin and tiled walls
Outside
- Gardens to front, side and rear with shed
Directions
From Upper Newtownards Road, turn right into Summerhill Avenue, first left into Cloghan Crescent and then first left into Cloghan Park




