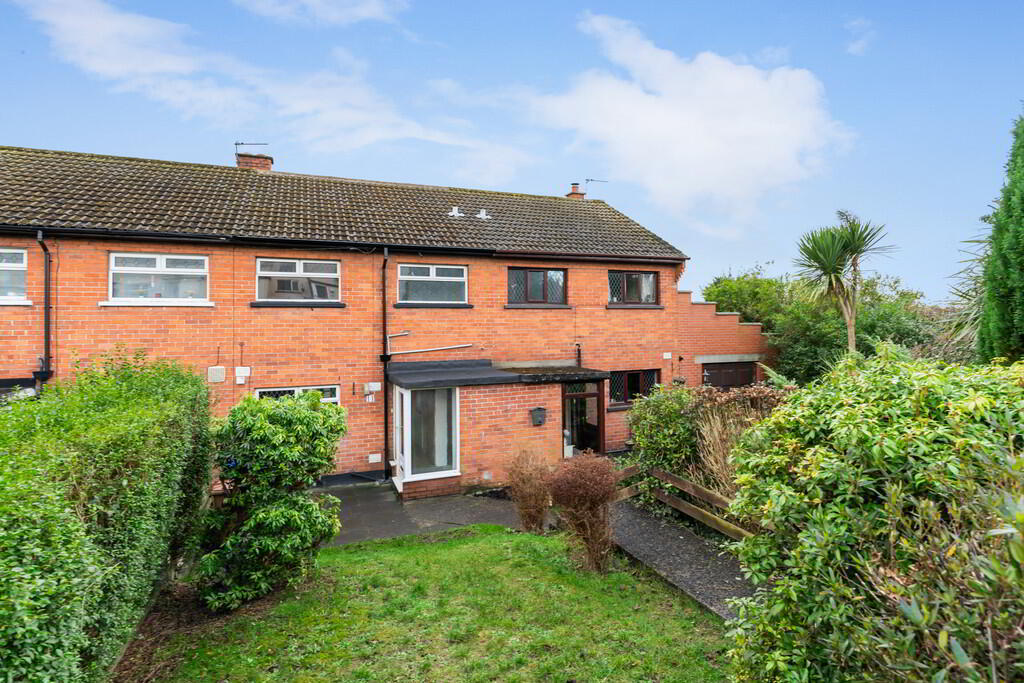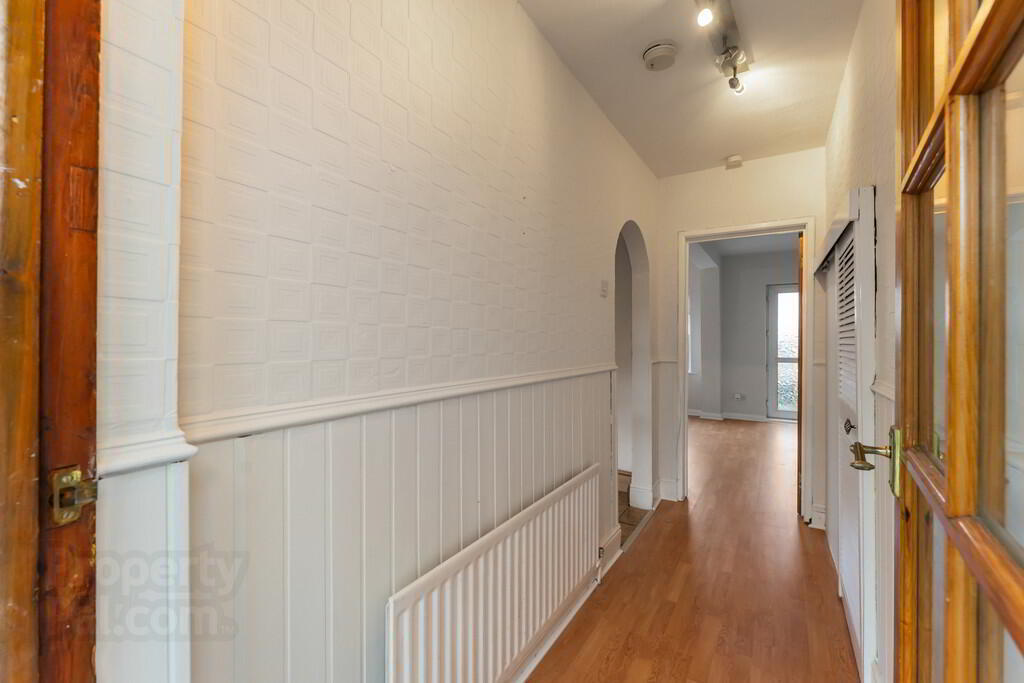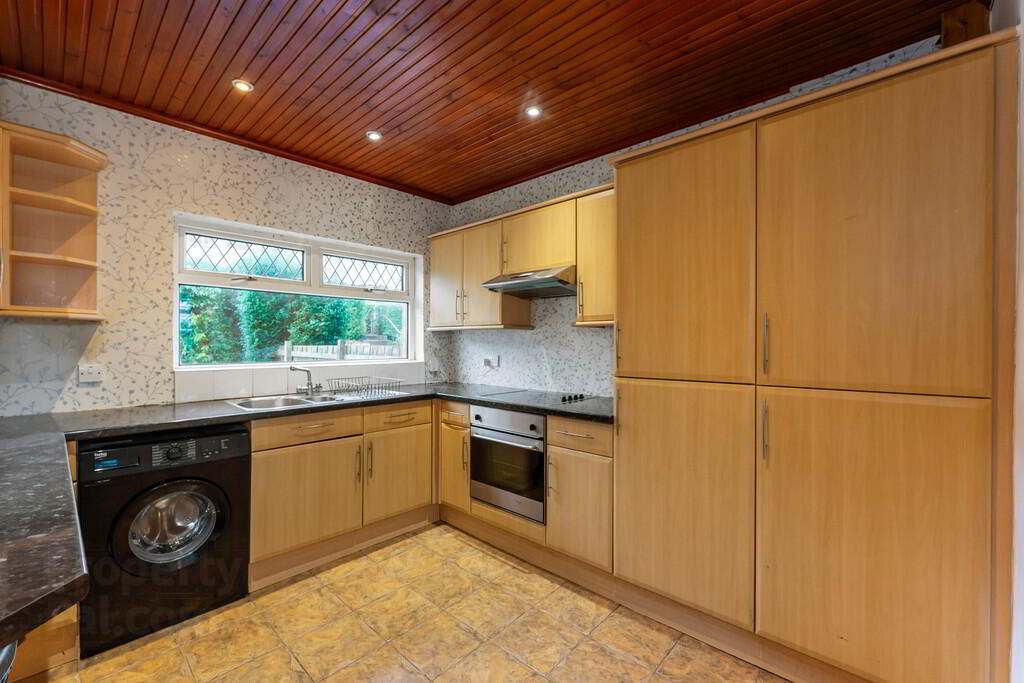


14 Cherryhill Gardens,
Dundonald, Belfast, BT16 1JF
3 Bed Mid-terrace House
Asking Price £145,000
3 Bedrooms
1 Bathroom
1 Reception
Property Overview
Status
For Sale
Style
Mid-terrace House
Bedrooms
3
Bathrooms
1
Receptions
1
Property Features
Tenure
Not Provided
Energy Rating
Broadband
*³
Property Financials
Price
Asking Price £145,000
Stamp Duty
Rates
£870.00 pa*¹
Typical Mortgage
Property Engagement
Views All Time
1,350

Features
- Well Presented Mid Terrace In A Quiet Cul-De-Sac
- Easy Access To Shops And Amenities Of Dundonald
- Belfast City Centre Easily Accessible By Bus, Car Or Glider
- Bright And Spacious Living Room
- Kitchen With Excellent Dining Area
- Three Generous Bedrooms
- Well Appointed Bathroom
- Private & Enclosed Rear Garden
- Oil Fired Central Heating / Double Glazing
- Early Viewing Advised
The accommodation comprises of a bright and spacious living room and kitchen with dining area on the ground floor. Three bedrooms and a well appointed bathroom are to the first floor.
The property further benefits from a private enclosed rear garden, oil fired central heating and double glazing.
Early viewing is advised.
ENTRANCE PORCH uPVC front door, tiled floor, storage
LIVING ROOM 16' 11" x 12' 2" (5.17m x 3.73m)
KITCHEN WITH DINING AREA 10' 11" x 9' 4" (3.33m x 2.87m) Range of units with chrome handles and glazed display cabinet, formica work surfaces, breakfast bar, integrated fridge freezer, integrated oven and hob with extractor fan over, stainless steel sink unit, plumbed for washing machine, tongue and groove ceiling, spot lighting, tiled floor
LANDING Roof space access
BATHROOM Panel bath with electric shower over, low flush w.c, pedestal wash hand basin with chrome taps, spot lighting
BEDROOM 10' 5" x 9' 5" (3.18m x 2.88m) Hotpress, wood strip flooring
BEDROOM 12' 6" x 7' 5" (3.83m x 2.28m) Built in double mirror robes
BEDROOM 9' 4" x 7' 0" (2.87m x 2.15m)
OUTSIDE Rear garden in lawn with hedges and timber fence.
Front garden in lawn with patio and shrubs





