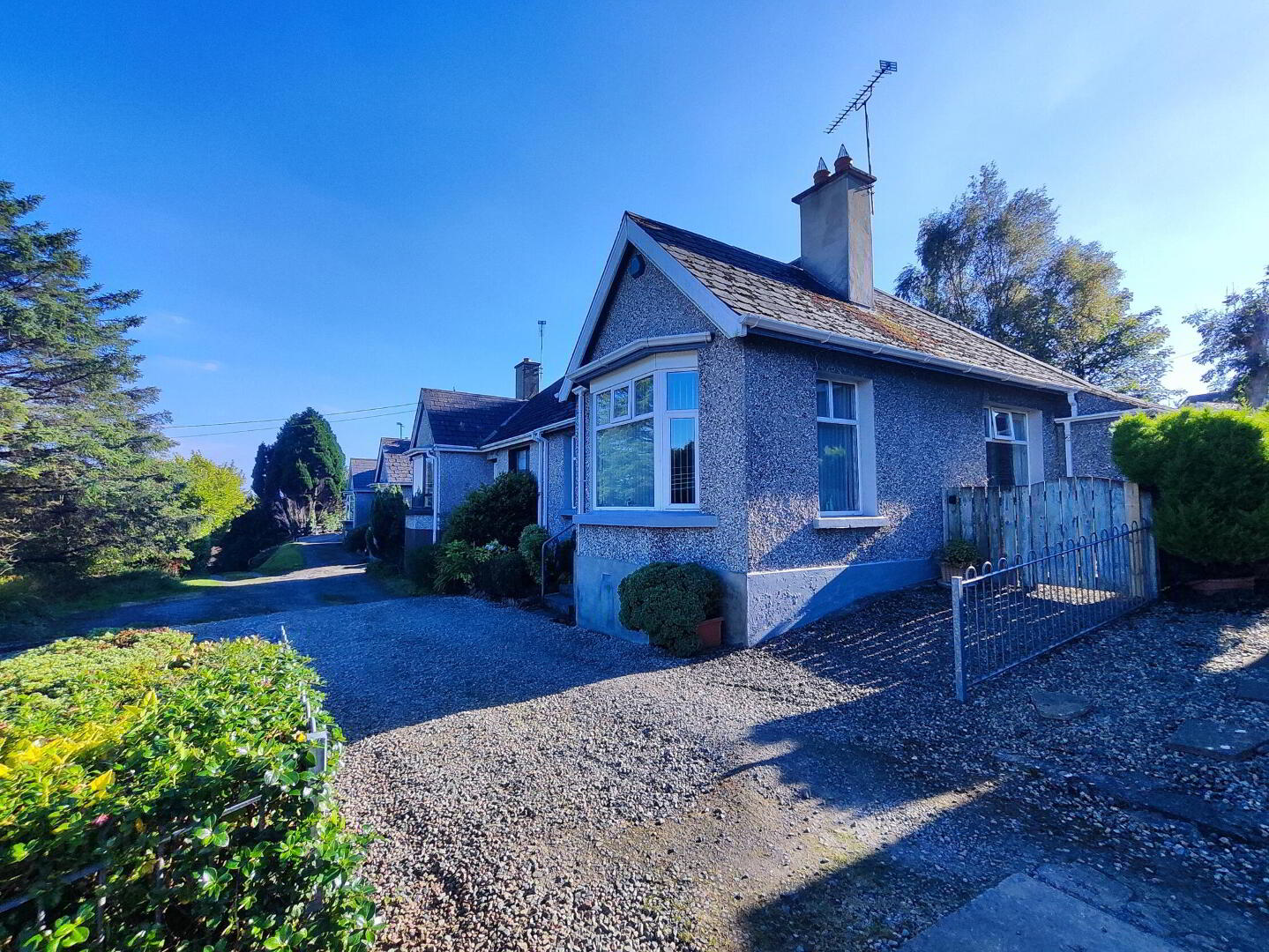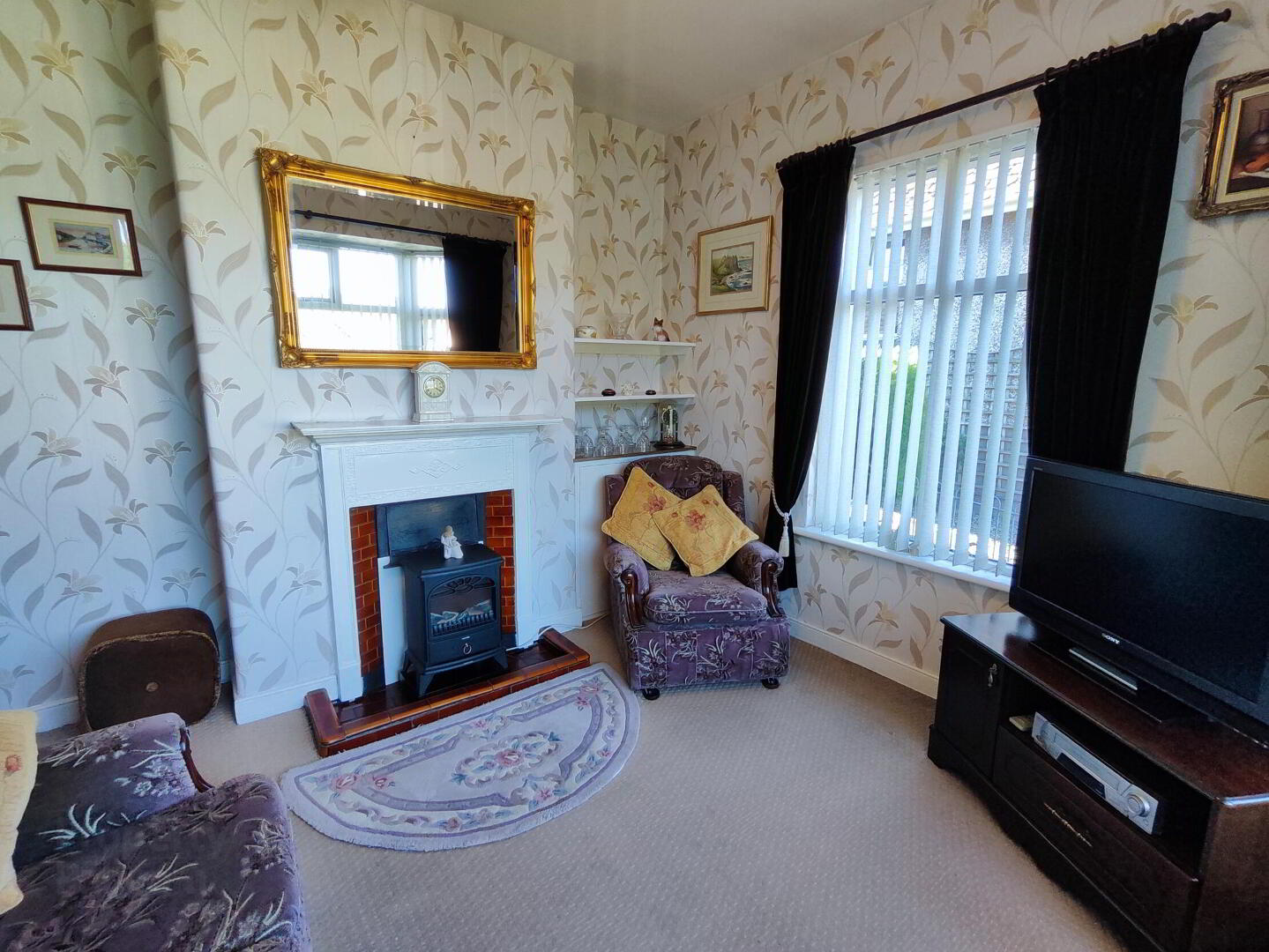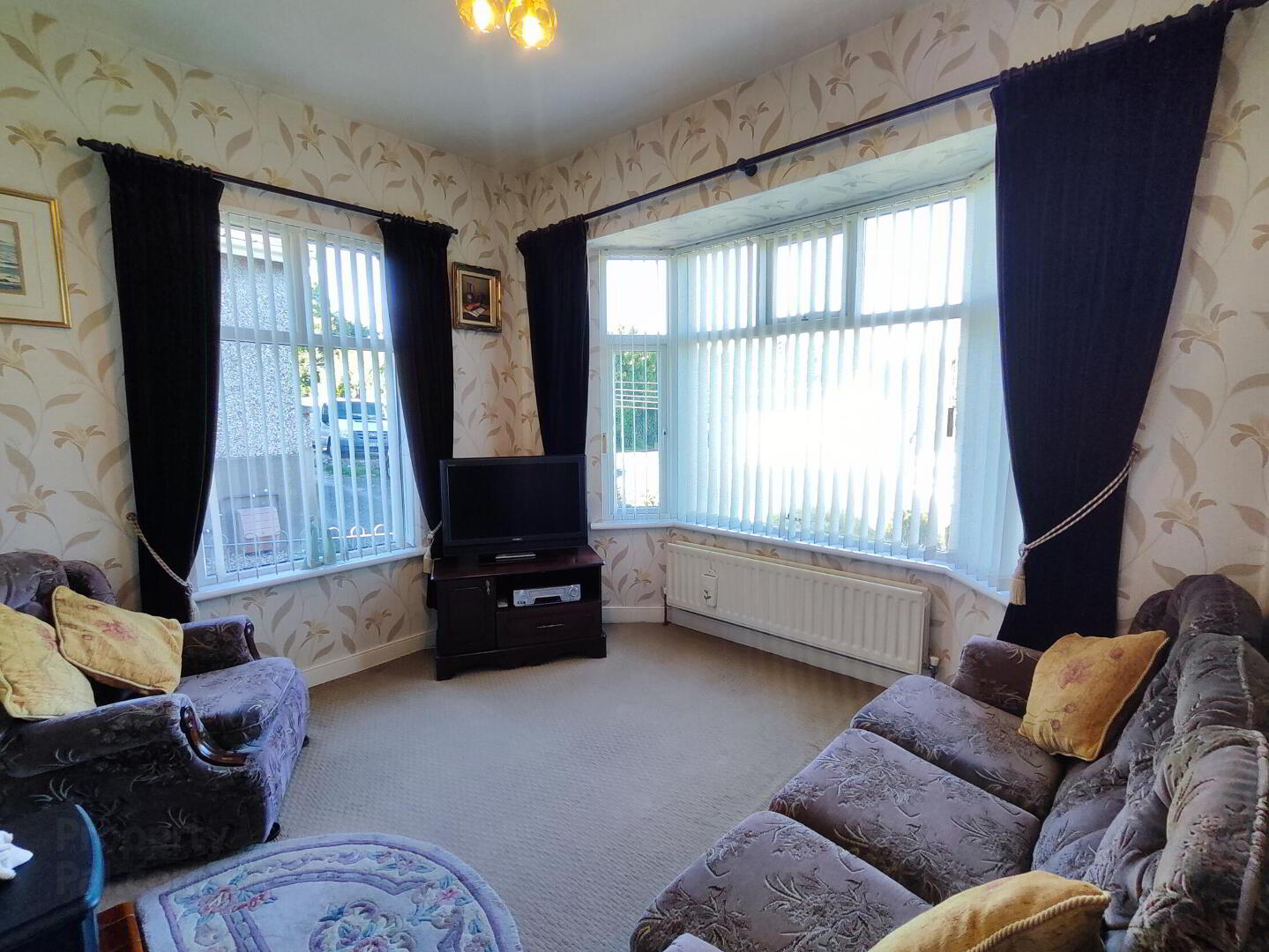


14 Castlerock Road,
Coleraine, BT51 3HP
3 Bed Semi-detached Bungalow
Offers Around £129,950
3 Bedrooms
1 Bathroom
2 Receptions
Property Overview
Status
Under Offer
Style
Semi-detached Bungalow
Bedrooms
3
Bathrooms
1
Receptions
2
Property Features
Tenure
Leasehold
Energy Rating
Broadband
*³
Property Financials
Price
Offers Around £129,950
Stamp Duty
Rates
£808.83 pa*¹
Typical Mortgage
Property Engagement
Views Last 7 Days
901
Views Last 30 Days
3,888
Views All Time
26,638

Features
- Oil fired central heating.
- Elevated location.
- Generous gardens to rear.
- Chain free purchase.
- Ideal for a first time buyer or downsizer.
- Centrally located.
- Upvc Double glazed throughout.
- Walking distance to Coleraine town centre, health centre and schools.
- Please be aware of the changes to Stamp Duty Land Tax (SDLT) rates from 1st April 2025.
This excellent semi-detached bungalow offers a unique opportunity to purchase a home in one of the most desirable and prominent locations of Coleraine. Enjoy the benefits of a serene and elevated setting, providing a peaceful retreat while still being a short walk to Coleraine town centre, Killowen Health centre, primary and secondary schools all close to hand. The expansive garden's to the rear are perfect for outdoor enthusiasts, offering ample space for gardening, entertaining, or simply relaxing in a tranquil environment. For more information or to arrange a viewing, please contact us today.
- Entrance Hall
- Living Room 3.51m x 3.23m (to widest points)
- With a fireplace with painted cast iron surround and tiled inset/hearth. Built in shelving and storage cupboard.
- Dining Room 3.25m x 3.1m
- With fireplace, tiled surround and hearth. Built in storage and Hot press.
- Kitchen 2.13m x 1.73m
- Galley style kitchen with eye and low level units, tiling between worktops, stainless steel sink unit with mixer tap, spaces and plumbing for washing machine and hob/oven.
- Bathroom
- With wc, pedestal wash hand basin, fully tiled electric shower cubicle and part tiled walls.
- Bedroom 1 3.25m x 2.97m
- With a cast iron fireplace.
- Bedroom 2 3.17m x 2.95m
- With a cast iron fireplace and window overlooking garden to rear.
- Bedroom 3 2.13m x 2.03m
- Exterior
- Manicured gardens to front laid in lawn and bordered by low hedging with parking. Generous gardens located to rear also laid out in lawn with patio area and all enclosed by fencing and hedging.
- Additional Information:
- Tenure: Leasehold
Rates: £808.83 per annum as per LPS online
Broadband & Mobile: see Ofcom checker for more details - https://www.ofcom.org.uk






