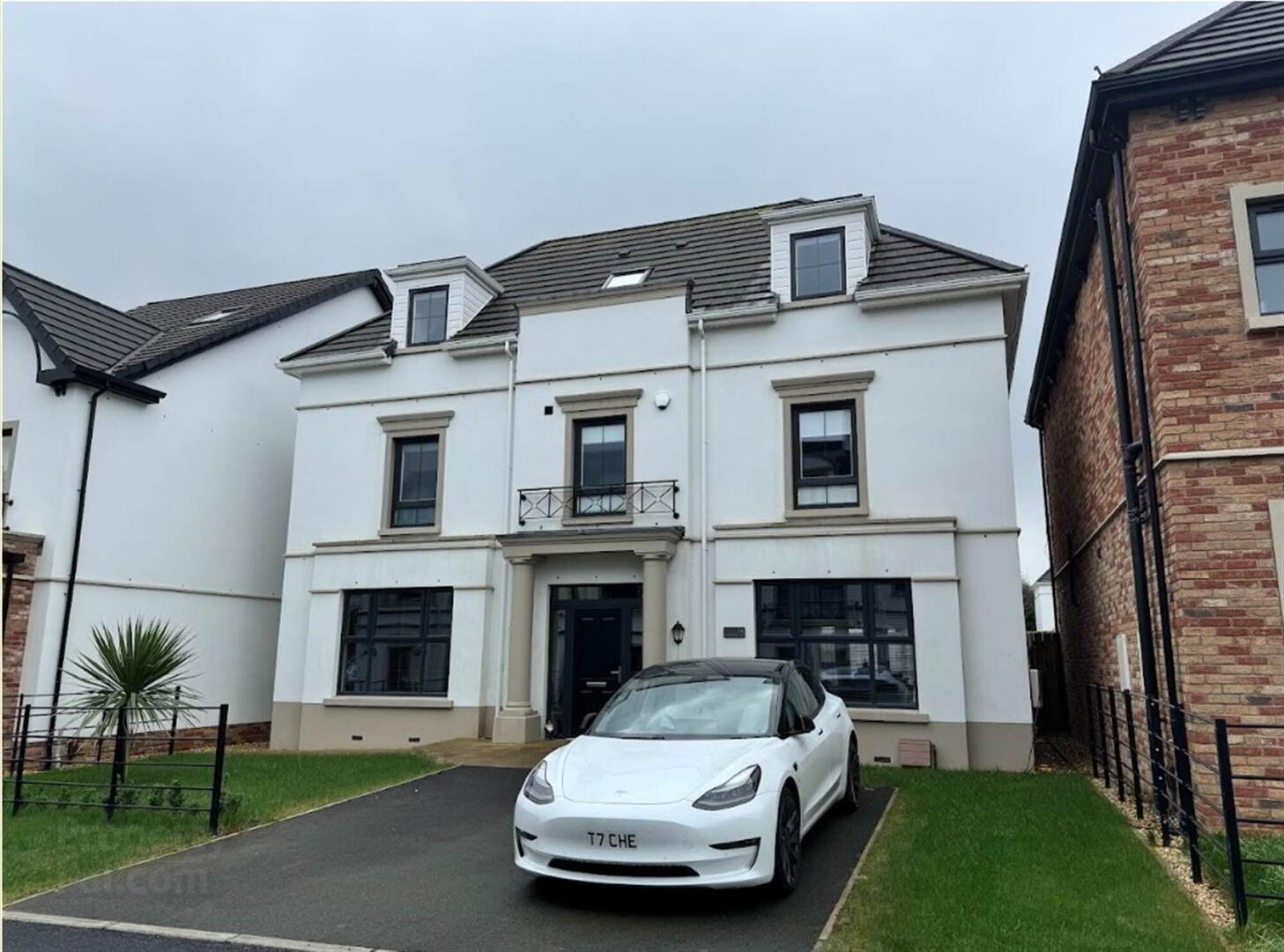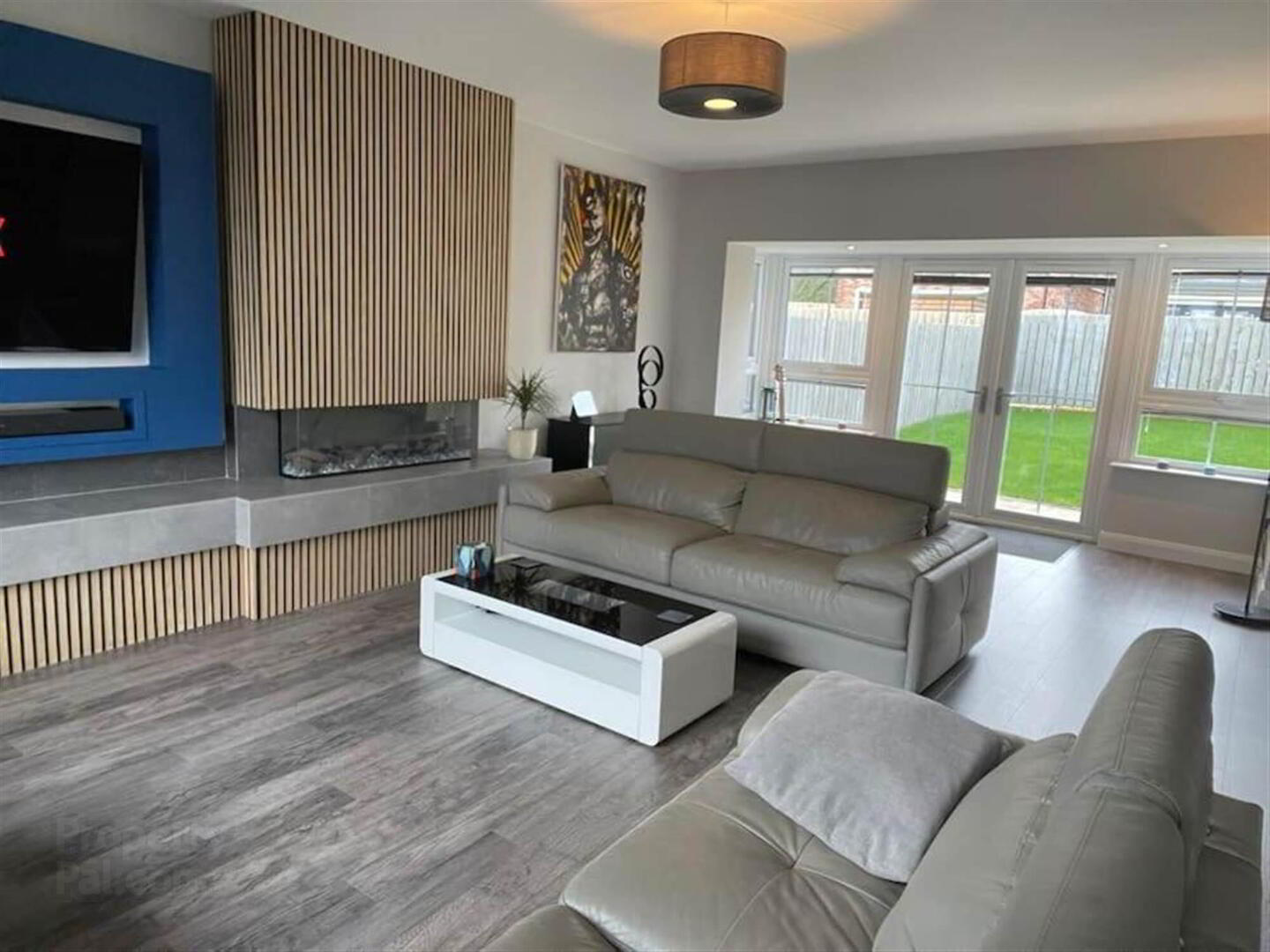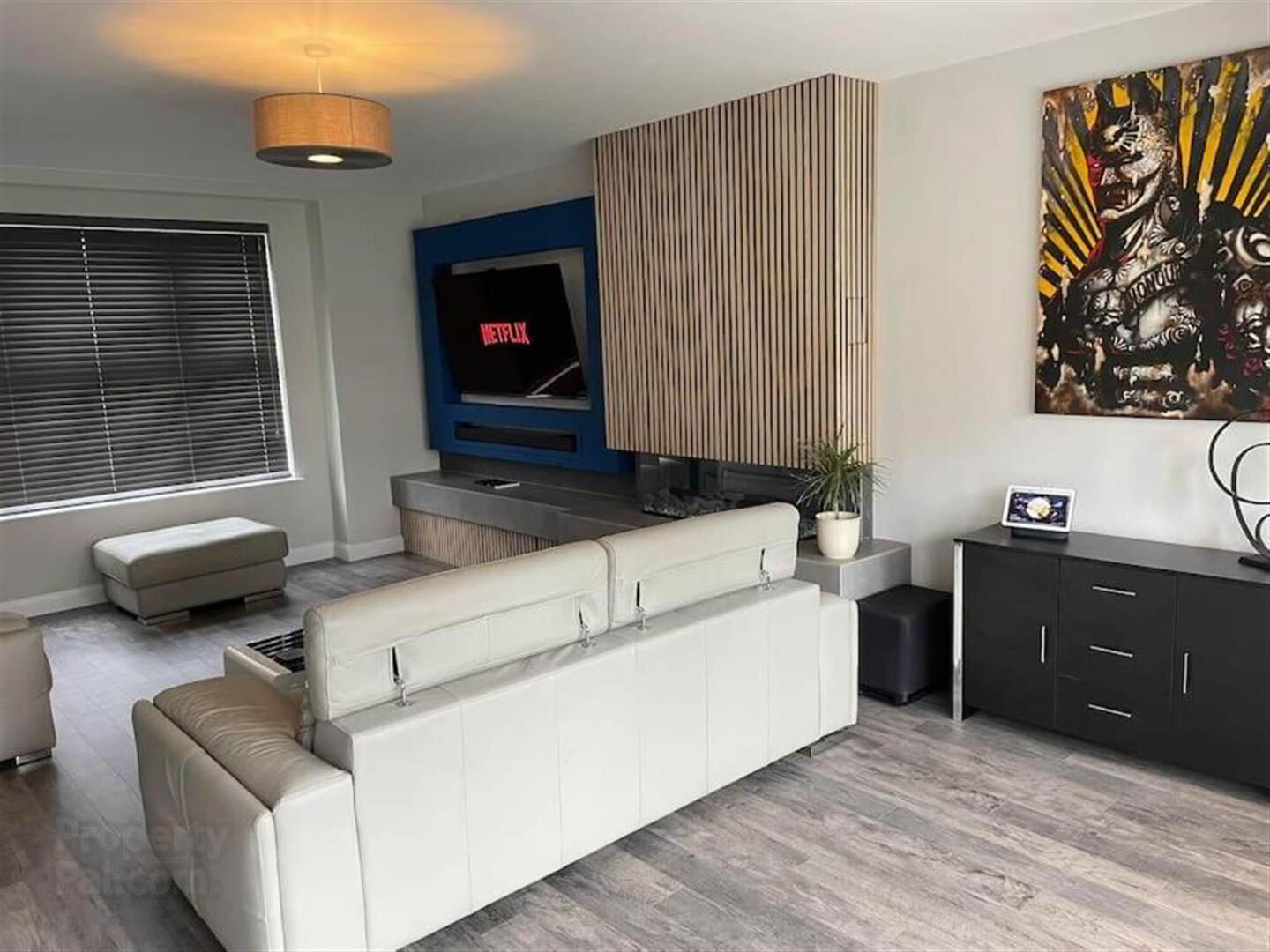


14 Castlehill Wood,
Belfast, BT4 3PJ
5 Bed Detached House
£2,750 per month
5 Bedrooms
1 Reception
Key Information
Status | To let |
Style | Detached House |
Bedrooms | 5 |
Receptions | 1 |
Available From | 2 Aug 2024 |
Furnishing | Furnished |
EPC | |
Heating | Gas |
Rent | £2,750 per month (some fees may apply) |
Lease Term | 12 months |
Rates | Paid by Landlord |

Features
- Stunning fully furnished five bedroom detached home finished to the highest standard throughout.
- Luxurious kitchen with island and a range of integrated applicances
- Living room with french doors to South facing rear garden
- Ensuite shower room to master bedroom
- Family bathroom on first floor, further shower room on the second floor, and cloakroom on ground floor
- Gas fired heating
- Smart Home technology
- Situated Close To Many Of East Belfast's Leading Primary & Secondary Schools, Belfast City Airport & Outer Ring.
- Available from start of August 2024 for 12 month tenancy
This recently constructed detached home is found within the Castlehill Wood development, bordering Stormont Estate, East Belfast.
Finished and presented to an exacting standard throughout, this family home will appeal to those seeking an energy efficient home within this highly convenient location.
The ground floor layout comprises an entrance hall with storage area, downstairs cloakroom and wc, large living room with French doors leading to the rear garden, Contemporary kitchen with excellent range of integrated appliances including coffee machine with a family/dining area and pantry.
On the first floor, is the master bedroom with ensuite shower room, two further double bedrooms and the main bathroom with freestanding bath and separate shower cubicle.
The second floor boasts two further well-proportioned double bedrooms and a contemporary white shower suite.
Outside, there is off-street parking to the front and an enclosed south facing rear garden with an entertainment sized patio leading to garden in lawn.
This fully functional smart-home with remote smart-phone access and a data cabling system to each room, will allow the home to adapt as future technology changes.The property features some of the most innovative smart home devices available on the market with a range of sensors/controls to meet lifestyle needs and manage energy efficiently.
Situated close to many of East Belfast's leading primary and secondary schools, public transport links, Stormont Grounds, Ballyhackamore & Belfast City Centre as well as the Outer Ring and Belfast City Airport are all within easy reach.
Ground Floor
- ENTRANCE HALL:
- CLOAKROOM:
- Low Flush Wc, semi pedestal wash hand basin, ceramic tiled floor, towel rail
- LIVING ROOM:
- 6.32m x 4.29m (20' 9" x 14' 1")
French doors to south facing rear garden.
- KITCHEN OPEN TO DINING
- 6.32m x 4.47m (20' 9" x 14' 8")
Full range of high and low level units, 5 ring gas hob, stainless steel extractor canopy, oven, dish washer, fridge freezer. Coffee machine.
French doors to garden. - UTILITY CUPBOARD
- washing machine, tumble drier
First Floor
- BEDROOM (1):
- 4.75m x 4.29m (15' 7" x 14' 1")
- BEDROOM (2):
- 4.52m x 2.9m (14' 10" x 9' 6")
- BEDROOM (3):
- 4.47m x 0.56m (14' 8" x 1' 10")
(max)
First Floor
- BATHROOM:
- Contemporary white suite, oval bath, low flush wc, vanity unit, ceramic tiled floor, fully tiled shower cubicle.
- BEDROOM (4):
- 5.66m x 4.04m (18' 7" x 13' 3")
(max) - BEDROOM(5):
- 5.66m x 3.86m (18' 7" x 12' 8")
(max) - SHOWER ROOM:
- 2.54m x 1.73m (8' 4" x 5' 8")
Directions
Located off Castlehill Road






