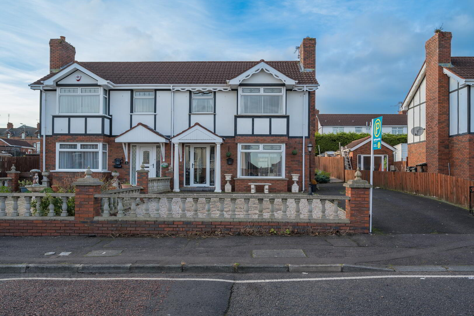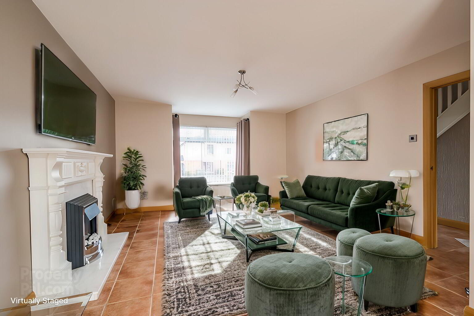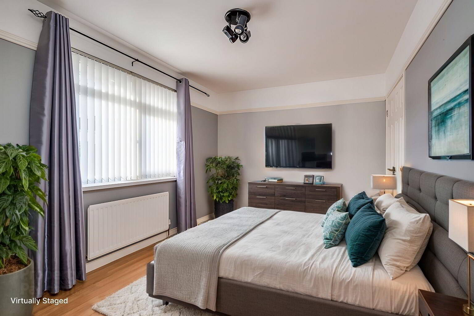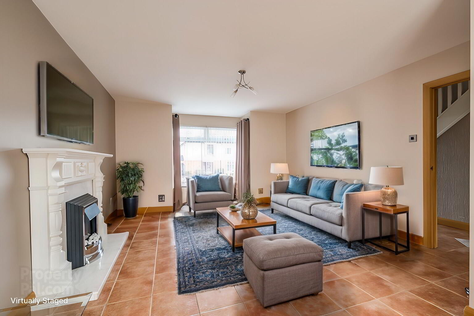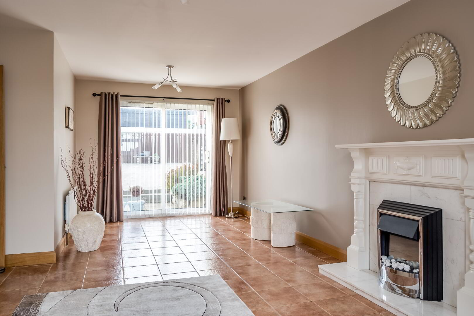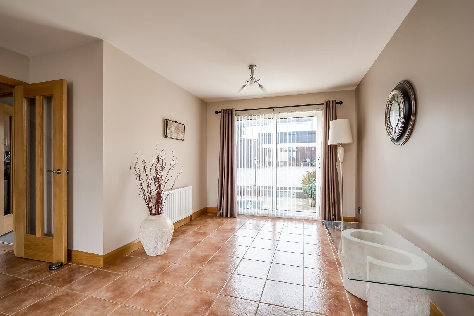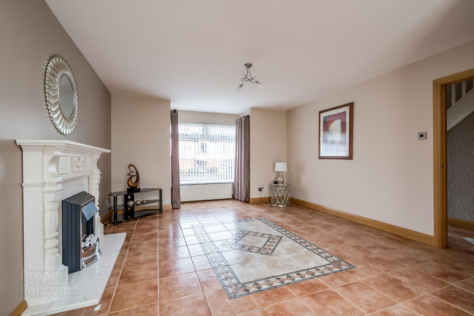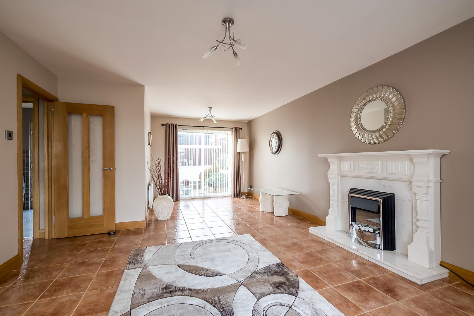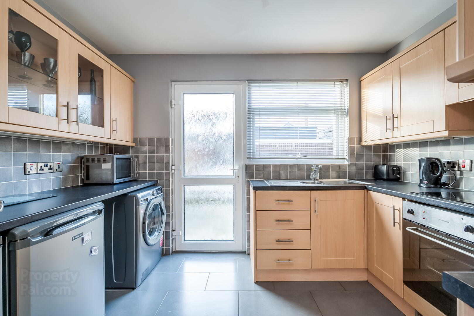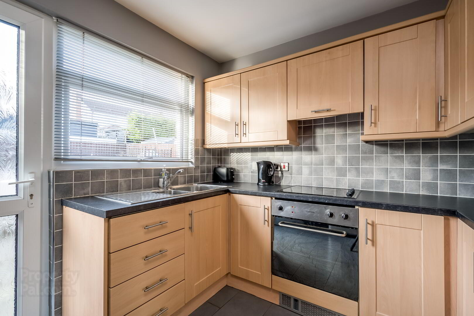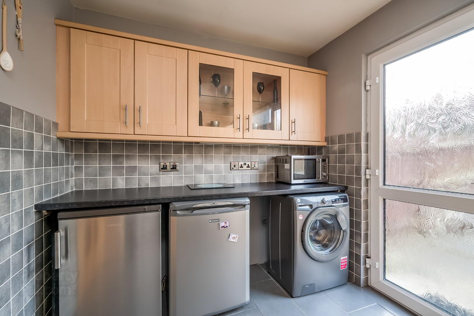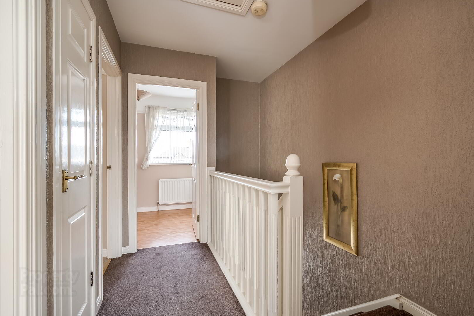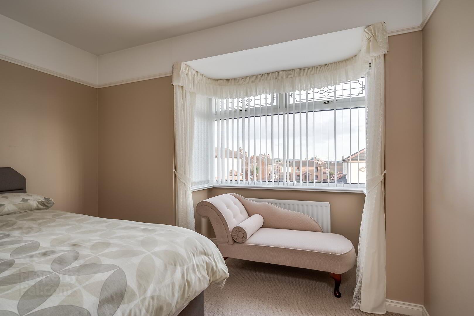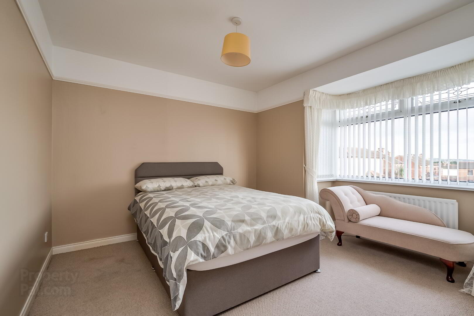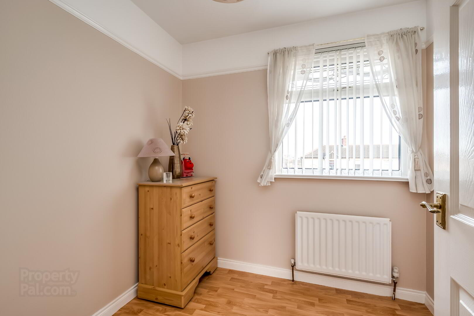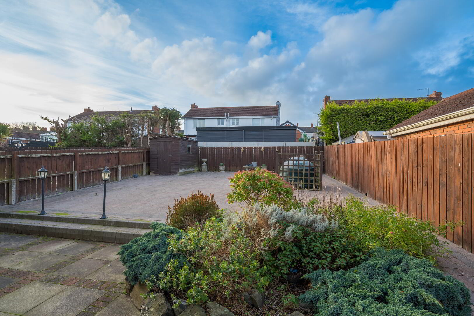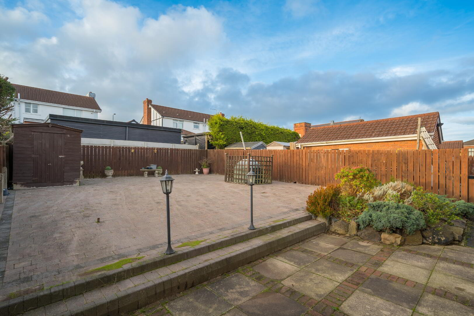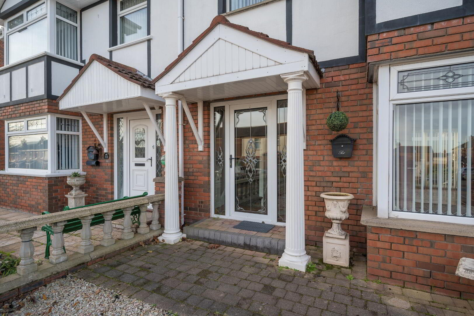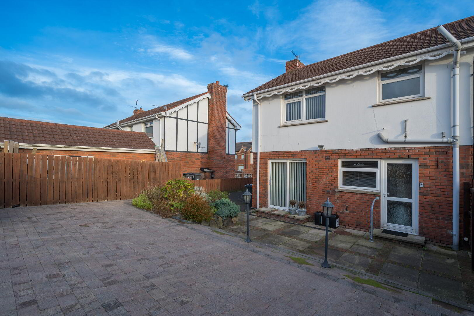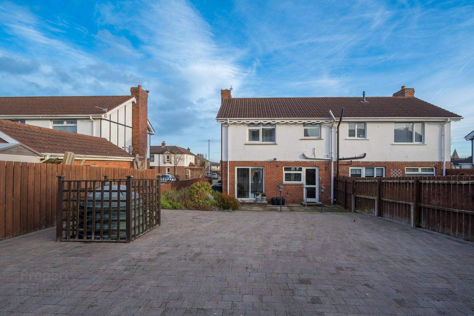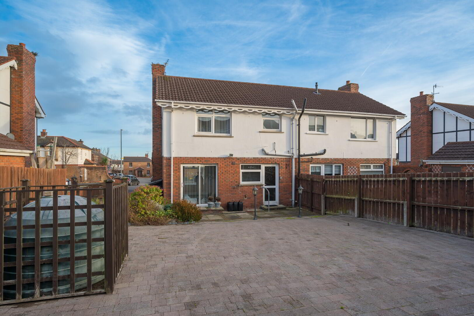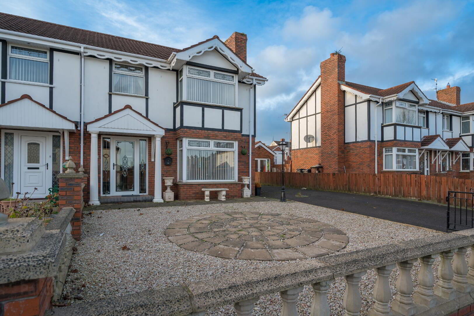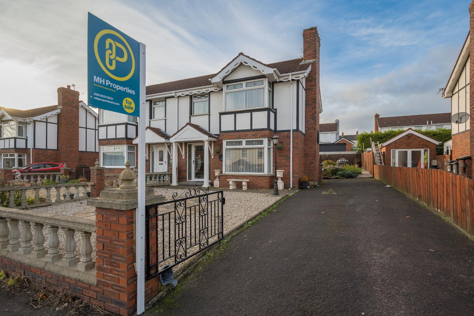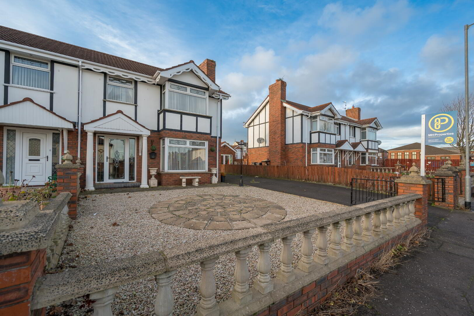14 Carnan Street,
Belfast, BT13 1PF
3 Bed Semi-detached House
Sale agreed
3 Bedrooms
1 Bathroom
1 Reception
Property Overview
Status
Sale Agreed
Style
Semi-detached House
Bedrooms
3
Bathrooms
1
Receptions
1
Property Features
Tenure
Not Provided
Energy Rating
Heating
Oil
Broadband
*³
Property Financials
Price
Last listed at Offers Around £199,950
Rates
£767.44 pa*¹
Property Engagement
Views Last 7 Days
81
Views Last 30 Days
390
Views All Time
15,650
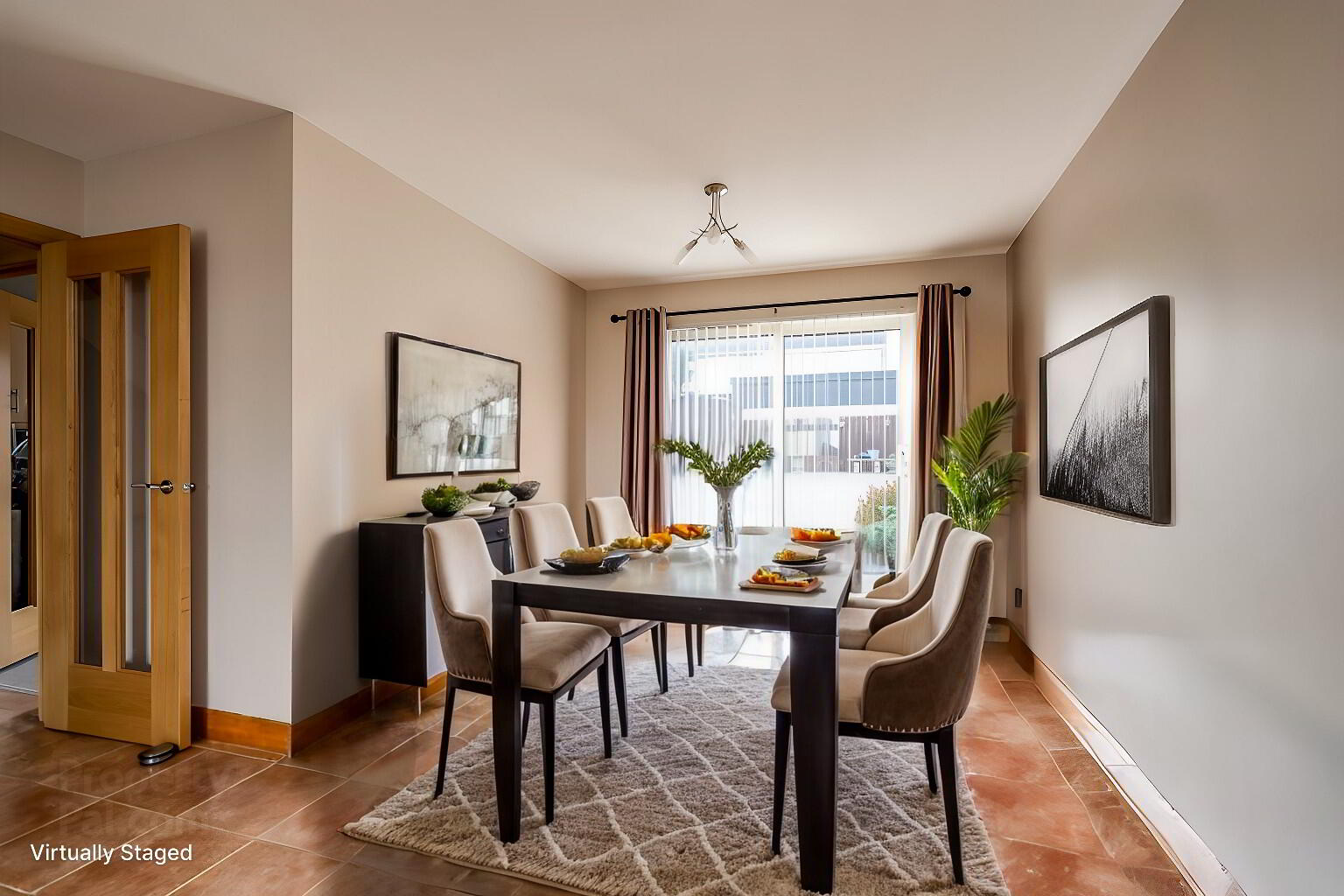
* Stunning, Semi Three Bedroom Semi-Detached Home, Finished to an Exceptional Standard Throughout
* Entrance HallFirst Floor Lounge/Dining Area with Bay window and Patio Doors
* First Floor Bathroom with white three piece suite
* Contemporary Fitted Kitchen with Range of Fitted unitsThree Well Proportioned Bedrooms all with built in Robes
* Oil Fired Central Heating / Double Glazed Windows
* Gated Driveway Parking for a number of vehicles.
* Delightful Rear Patio Gardens to the Rear Accessed from the Dining area
* Only a short walk from an array of shops, cafes, schools, arterial bus routes into Belfast City Centre
* Chan Free.
*Highly recommend an early viewing to avoid disappointment
Located in one of BT13 most sought after locations this 3 Bedroom spacious Semi-Detached Property sits on a prime location within impressive surrounding grounds.
The property is extremely well presented by the current owners offering a bright and spacious accommodation. This remarable home comprises of a bright and spacious entrance hall with a tasteful tiled floor that continues threw into the remarkable size Lounge and Dining room.
The through lounge/dining room with patio doors to the rear gardens and bay window highlights the minimalist design of the tiled flooring and the complimentary déco
In addition, to the modern fitted kitchen that is equipped with a range of both high- and low-level units with matching Formica worktops, built in oven and hob and cooker hood, stainless steel sink with drainer, under counter space for a fridge and separate freeze,plumbed for a washing machine . having the walls part tiled and floors shows the attention to detail that has been carried out.
On the first floor there are three good sized bedrooms with built in robes and laminated floors, lying adjacent is the family Bathroom that consist of a white three piece suite inluding a bath with a shower over, low flush wc and white wash hand basin.
This amazing semi-detached family home offers spacious, versatile accommodation that can be configured in various ways to suit most family needs.
The fully enclosed rear gardens have been landscaped and create excellent entertaining space; the front has been designed and finished with a matching paver design.T here is excellent Off street Parking facitlies with the advantage of the taramac driveway.
The area is well served with local schools and Colleges with the home located conveniently close to amenities such as local shops and supermarkets, an arterial bus route into Belfast City Centre and the M1 & M2 Motorways.
The property is complimented with Oil Fired Central Heating and Upvc Double Glazing doors and windows.
Viewing of this exquisite property is essential to fully appreciate what it offers and the potentials.
Entrance:
Pvc double glazed front door with side panels
Ground Floor:
Lounge:
Dining room
Modern range of high and low level units, laminate worktop, statinless steel sink unit, integrated under oven and hob and extractor fan. Plumbed for washing machine andunder counter fridge and freezer space, part tiled walls, tiled flooring, Pvc double glazed back door.
First Floor: Landing
Access to roofspace by slingsby style ladder
BEDROOM (1)
Wood laminate flooring, Bay inset window
BEDROOM (2):
Wood laminate flooring
BEDROOM (3):
Wood laminate flooring
BATHROOM:
White suite comprising panelled bath, shower cubicle with thermostatic shower and handheld attachment, vanity unit with chrome mixer taps, low flush wc.
Ourside Front:
Taramac driveway to front and side for off street parking feature paved patio area and pathway leading to the access to rear , outside tap, Pvc fascia and guttering.
Outside Back:


