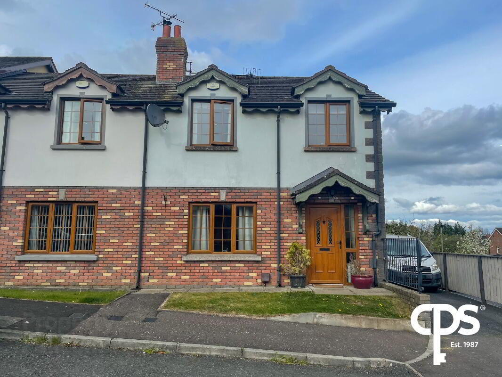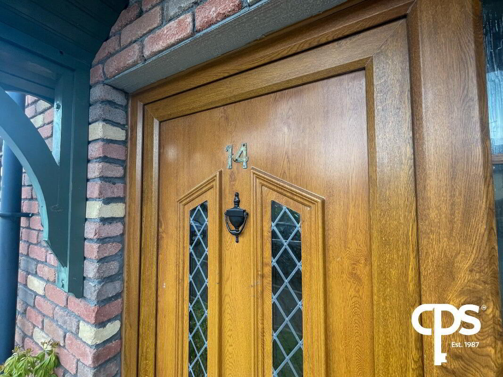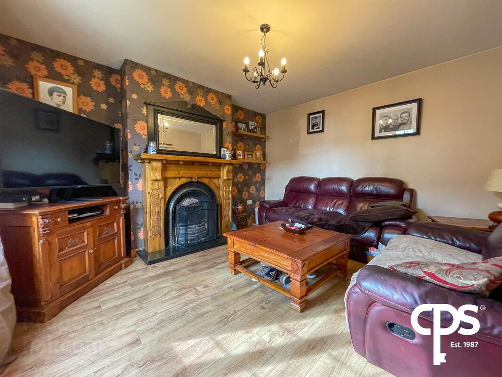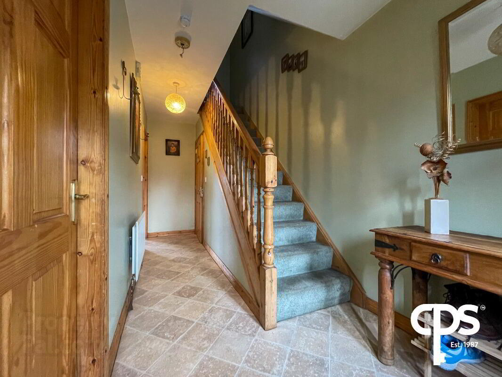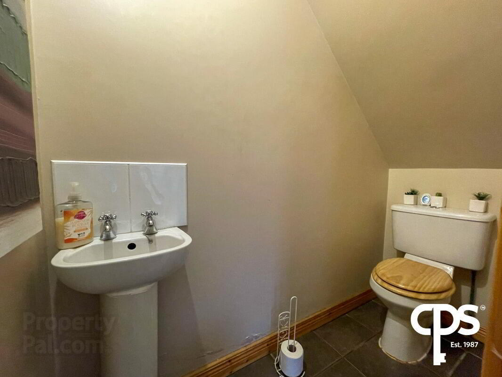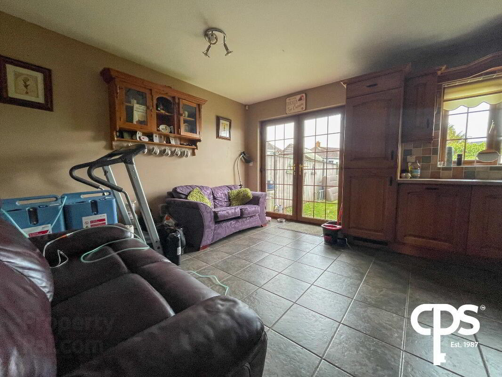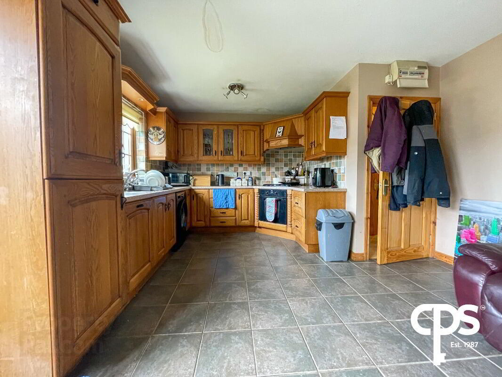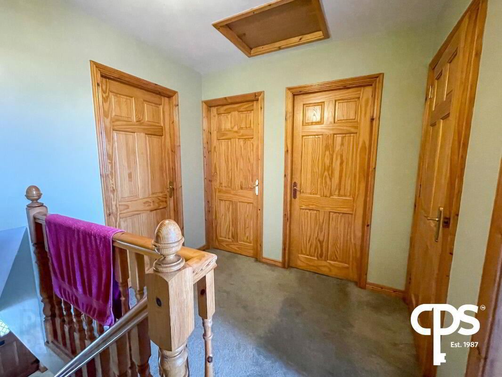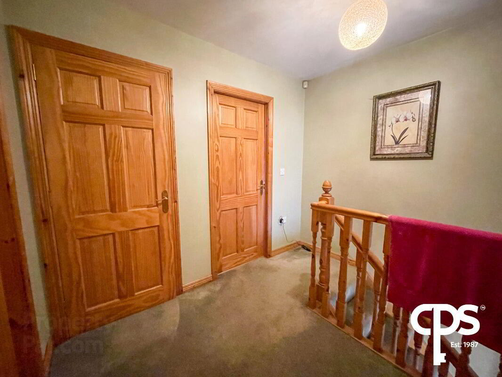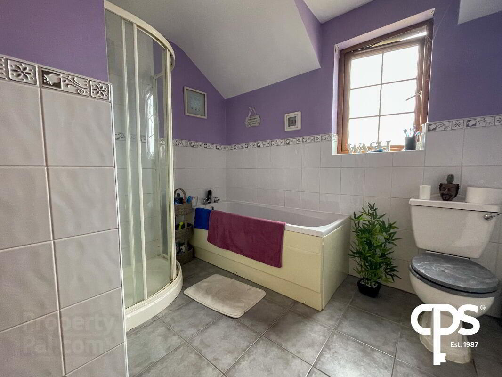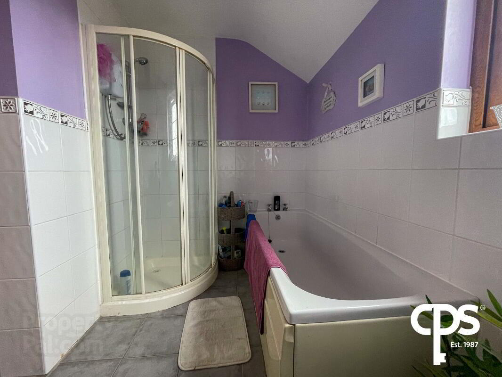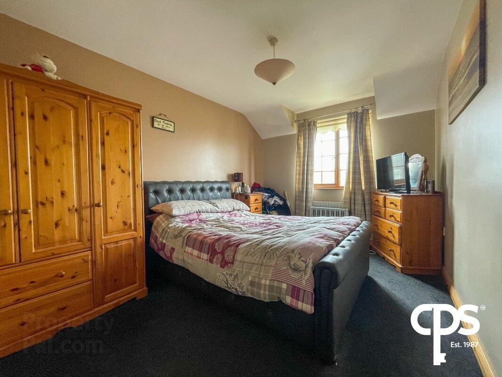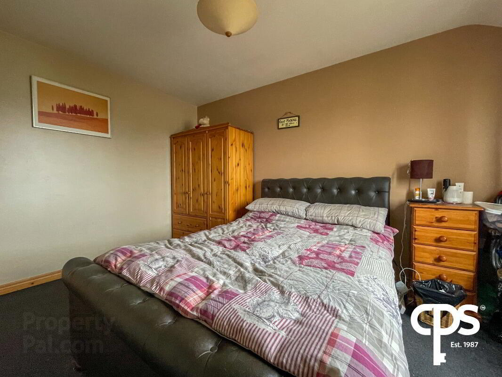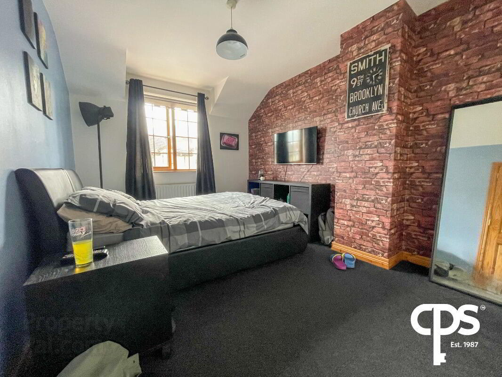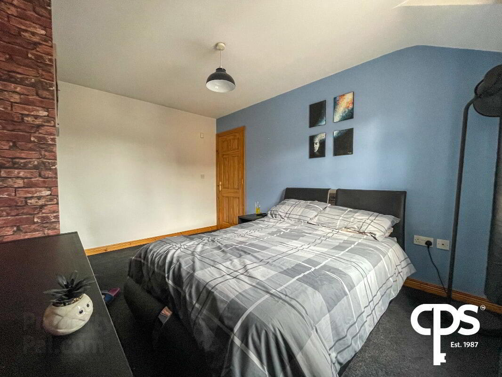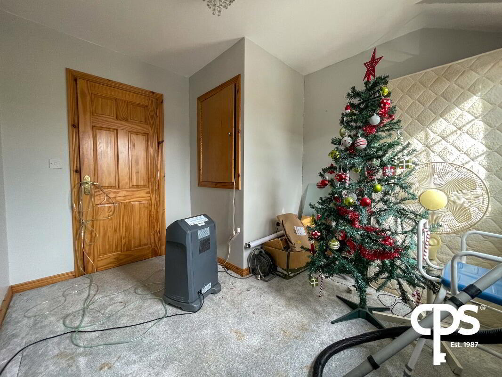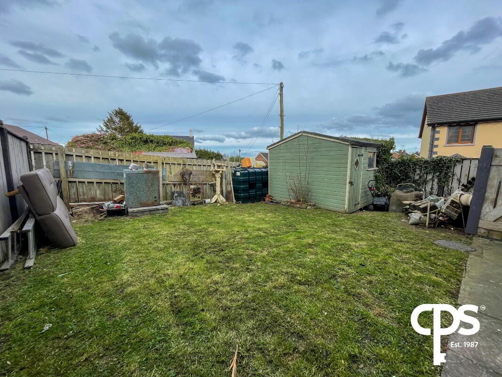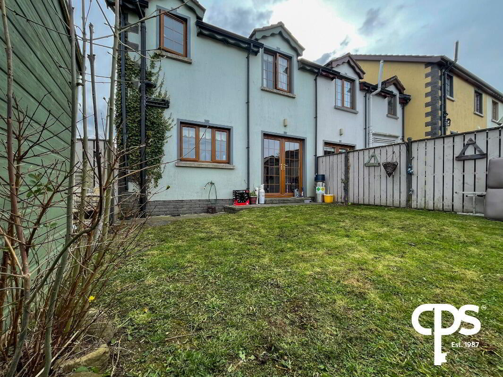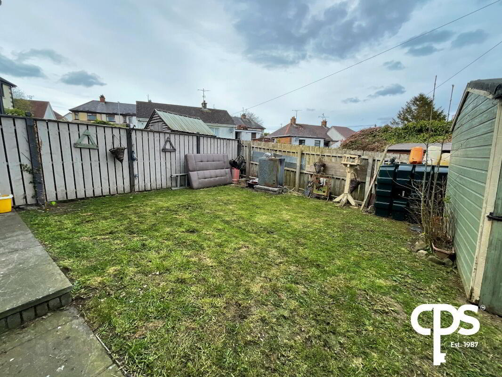14 Brae Court,
Moy, BT71 7UB
3 Bed Semi-detached House
Price £185,000
3 Bedrooms
2 Receptions
Property Overview
Status
For Sale
Style
Semi-detached House
Bedrooms
3
Receptions
2
Property Features
Tenure
Not Provided
Heating
Oil
Broadband
*³
Property Financials
Price
£185,000
Stamp Duty
Rates
£1,090.43 pa*¹
Typical Mortgage
Legal Calculator
Property Engagement
Views All Time
951
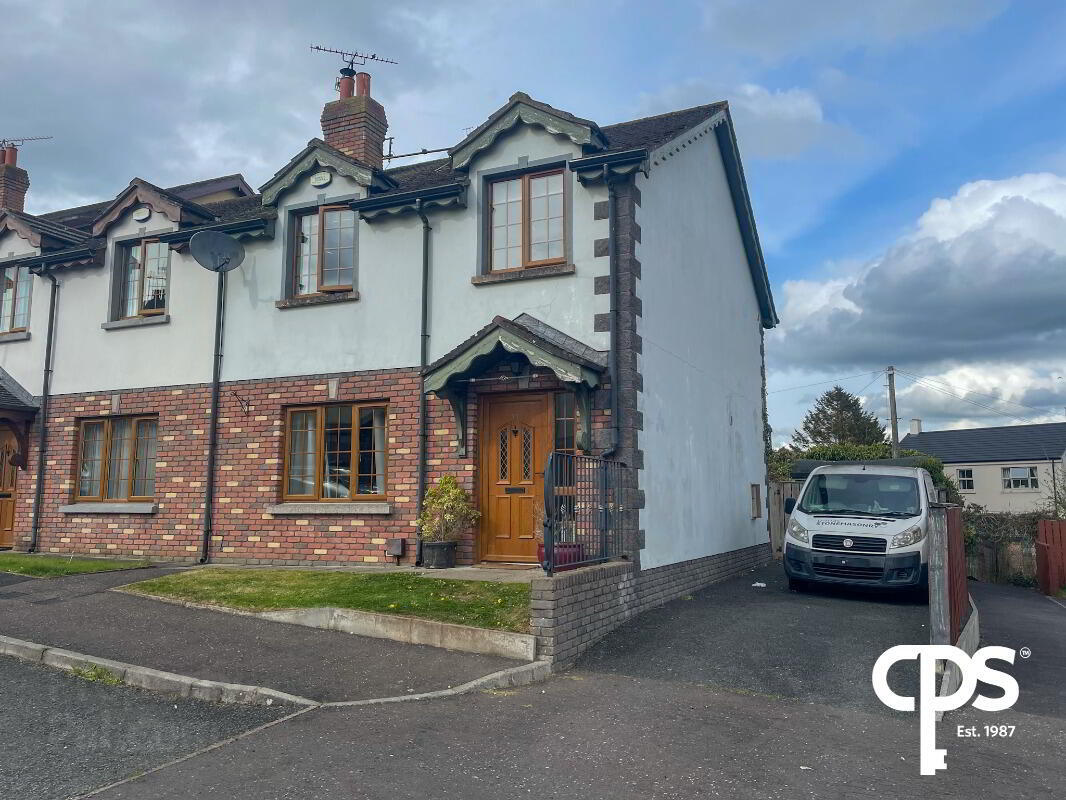
CPS are delighted to welcome this semi-detached family home located in the popular residential development of Brae Court to the open marketplace. This semi-detached property offers comfortable living with its spacious reception room, modern sizeable kitchen, 3 double bedrooms, 2 bathrooms and external features including a enclosed rear garden. The property which is located in the vibrant and popular village of the Moy is within a 10-15 minute drive from surrounding areas such as Armagh City and Dungannon town and also offers easy access to nearby main roads and motorways. To arrange a private viewing please contact your local CPS branch on (028) 3752 8888
Key features:
- Semi-detached property
- Located in highly sought-after residential development
- Sizeable reception room
- Spacious modern kitchen
- 3 double bedrooms
- 2 bathrooms
- Oil-fired central heating
- Enclosed rear garden and entertainment area
- Private parking facilities for a number of vehicles
- Within walking distance to the village of Moy
- Within 10–15-minute drive from neighbouring cities and towns
- Offers easy access to nearby motorways and main roads
Reception room – 3.41m x 4.14m
This spacious frontal facing reception comes with wooden flooring throughout and currently houses a open fire that sits on a granite hearth with wooden mantelpiece above. The reception area benefits from being fitted with panelled radiators and electricals sockets throughout.
Kitchen – 5.74m x 4.10m
This sizeable kitchen comes with tiled flooring throughout and benefits from being fitted with high and low storage units, wooden finished counter tops and has a stainless-steel sink with wash area. The kitchen benefits from being fitted with a number of kitchen appliances to include integrated hob with oven units below and an extractor fan overhead, integrated fridge freezer with space for washing machine. This modern kitchen also presents an abundance of space for a family sized table and chairs while also being able to house further pieces of furniture.
Downstairs W/C – 2.00m x 0.74m
The downstairs bathroom comprises of a two-piece suite to include W/C and hand wash basin.
1st floor
Main bedroom – 2.87m x 4.12m
The master bedroom of the property offers an expansive double bedroom that comes with carpeted flooring throughout and benefits from ample space. Also benefits from fitted panelled radiators and electrical sockets.
Bedroom 2 – 3.09m x 2.77m
The second and smallest of the three bedrooms this property has to offer presents itself as a spacious double bedroom that comes with carpeted flooring throughout and benefits from fitted panelled radiators and electrical sockets.
Bedroom 3 – 4.13m x 2.87m
The third and final bedroom this property has to offer comes as sizeable double bedroom and has been fitted with carpeted flooring throughout and boasts an abundance of space for a number of furniture pieces. The bedroom has been fitted with electrical sockets and panelled radiators throughout.
Bathroom – 3.22m 1.96m
This family sized main bedroom comprises of a four-piece suite to include W/C, hand wash basin, corner shower


