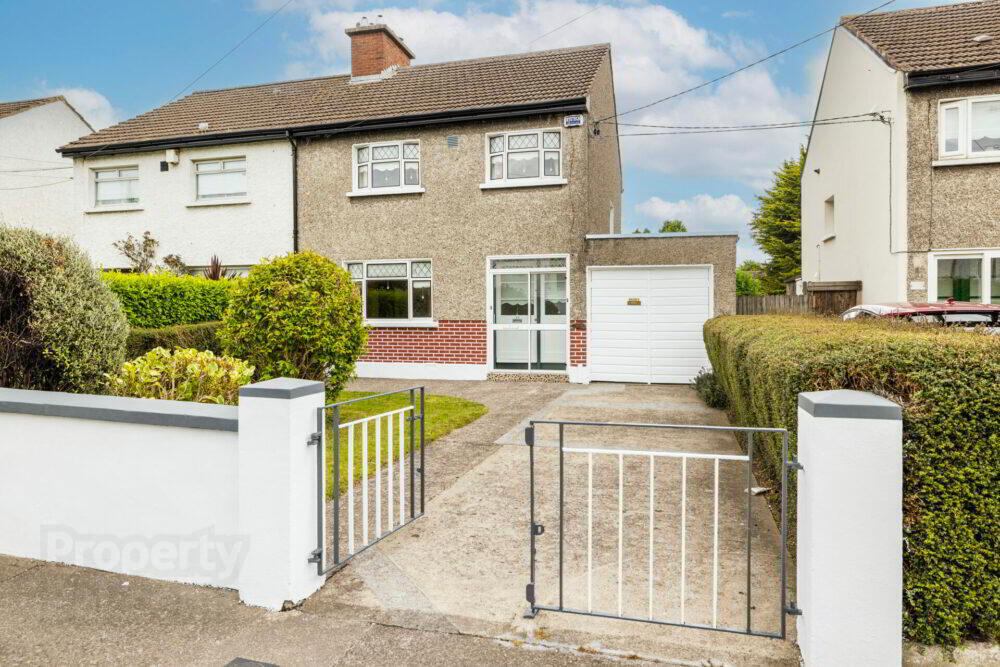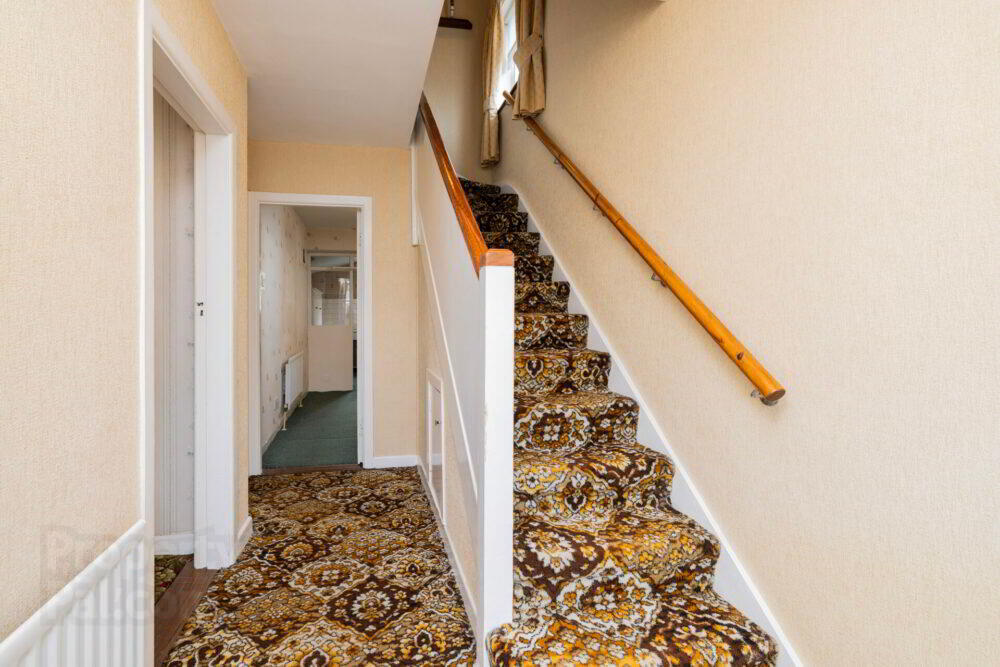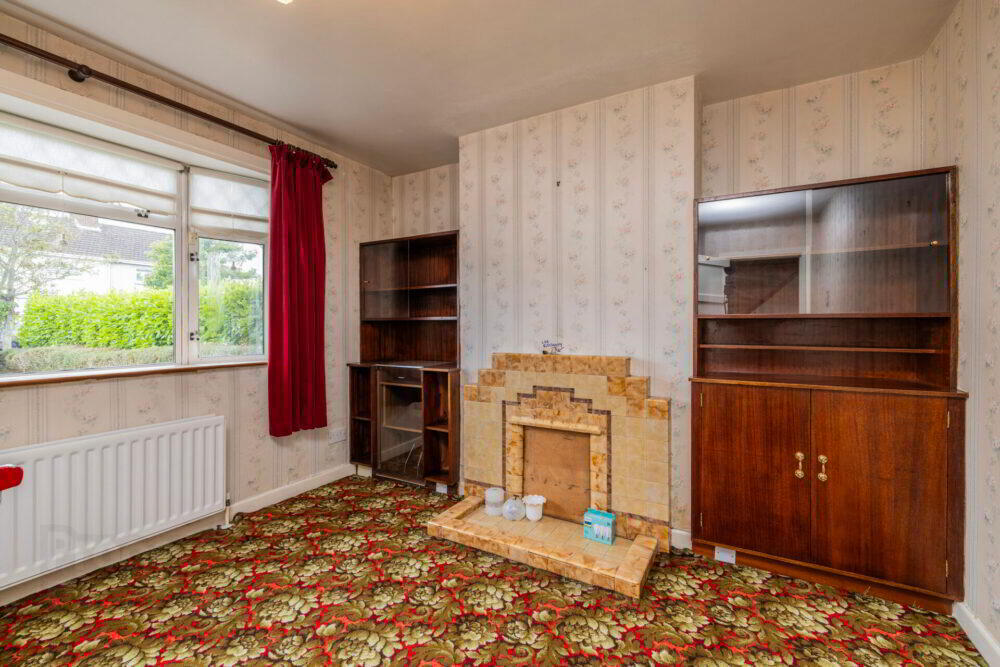


14 Beneavin Drive,
Glasnevin, Dublin, D11K4W8
3 Bed Semi-detached House
Sale agreed
3 Bedrooms
2 Bathrooms
Property Overview
Status
Sale Agreed
Style
Semi-detached House
Bedrooms
3
Bathrooms
2
Property Features
Tenure
Not Provided
Energy Rating

Property Financials
Price
Last listed at €495,000
Rates
Not Provided*¹
Property Engagement
Views Last 7 Days
22
Views Last 30 Days
168
Views All Time
787

Superb Family Home with 140ft Rear Garden in much sought after Location
Property Features
3 Bedroom Extended Semi-Detached Home with Garage
Private Front and 140ft Southeast Facing Rear Garden
Converted Attic (access via Ladder)
Extending to 107 sqm.
Garage and Storage of 20sqm and Attic of 26sqm.
Large purpose built Shed / Workshop to rear of garden
Superb location close to a range of amenities and services
Gas Fired Central Heating
Double Glazing throughout
Mature Residential Area
On view by Appointment
O’Connor Estate Agents are delighted to present No. 14 Beneavin Drive to the market, a superb 3 Bedroom Semi-Detached home with Garage in a much sought after residential location conveniently located off Glasnevin Avenue and benefits from an extensive private 140ft rear garden.
The house has been extended to the rear and offers flexibility for its layout and use of space. To the front of the house is a Living Room with an open feature fireplace. The second reception room to the rear of the house is ideal for a Dining or Family Room. From the Hallway another room offers the option of a Study / Office or Playroom while also providing access to a understairs WC. Extended to the rear is the Kitchen overlooking the mature large garden. Access is also provided to the Garage and plenty of Storage options. The first floor contains 3 large bedrooms and a main family bathroom. Like something from a CS Lewis Novel the converted Attic is accessed from a ladder contained within the wardrobe in one of the bedrooms.
The House also provides a large front driveway with ample car parking and long 140ft South East facing private rear garden with mature planting and hedging. At the rear of the garden there is also a large purpose built shed / workshop suitable for many uses.
Nestled between Ballygall and Glasnevin Avenue this quiet, mature neighbourhood is close to the renowned 12.75 hectare Johnstown Park and offers a range of services and amenities all in the local community.
Viewing is highly recommended.
Accommodation:
Porch: leading to hallway.
Hallway: c.4.68m x 1.84m with carpets throughout.
Living Room: c.3.86m x 3.38m with carpets throughout and a feature open fireplace.
Reception / Dining Room: c.4.09m x 3.64m with carpets throughout and a feature open fireplace.
Study / Lounge: c.3.38m x 2.06m with carpets and access to understair WC and WHB.
Kitchen: c.3.96m x c.2.92m with built in press units and providing access to the Garage (c.7.82m x 2.54m), ample storage space and the private rear garden.
Bedroom 1: c.3.99m x 3.85m with carpets and built in wardrobes.
Bedroom 2: c.3.74m x 3.01m with carpets and built in wardrobes.
Bedroom 3: c.2.75m x 2.74m with carpets and within the Wardrobe a ladder provides access to the converted Attic providing approx. 5.5m x 3.6m of flexible space.
Bathroom: c.2.32m x c.1.77m with part wall tiling, WC, Bath and whb.
Outside: To the front is off street parking in a private driveway. The 140ft rear garden is complimented with mature lawn & hedging.
**TRANSPORT** This property has the convenience of the M50 & M1 within close proximity which opens up the location to the entire county & country. There are numerous bus routes in the vicinity and Dublin Airport is only a 10/15 minute drive away.
**AMENITIES** The house is within walking distance to good amenities including primary and secondary schools, Dublin City University, the National Botanic Gardens, Tolka Valley and Albert College Park. There is a wide array of shops, bars & restaurants which are all within striking distance located in nearby Glasnevin, Finglas & Drumcondra Villages. Tolka Rovers Sports Complex and Glasnevin Lawn Tennis Club are other sports facilities nearby.
On View by Appointment
*PLEASE NOTE THAT LAYOUT PLANS WITHIN ARE FOR ILLUSTRATION PURPOSES ONLY AND MAY NOT BE TO SCALE*
BER Details
BER Rating: e1
BER No.: 117535617
Energy Performance Indicator: 326.4 kWh/m²/yr


