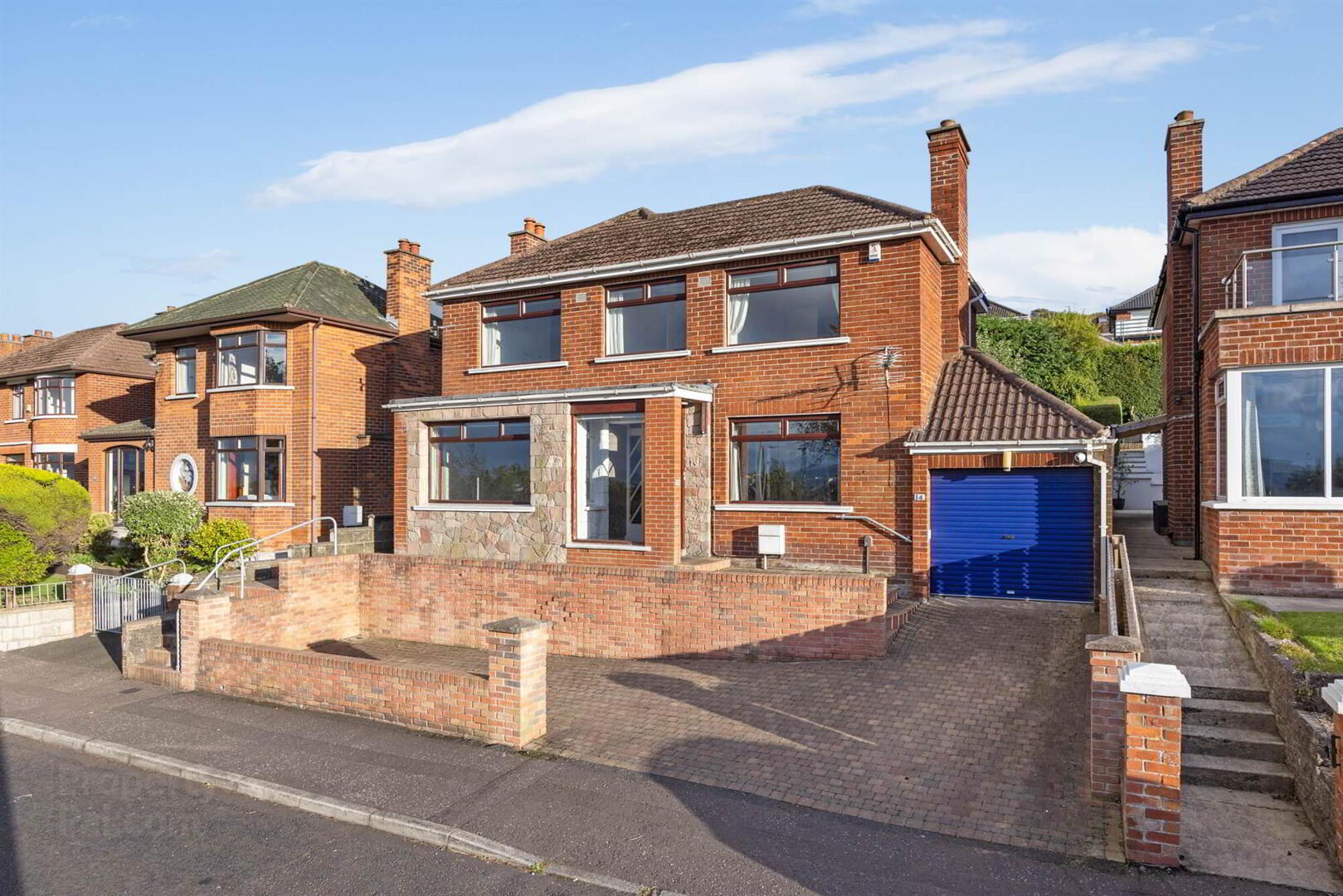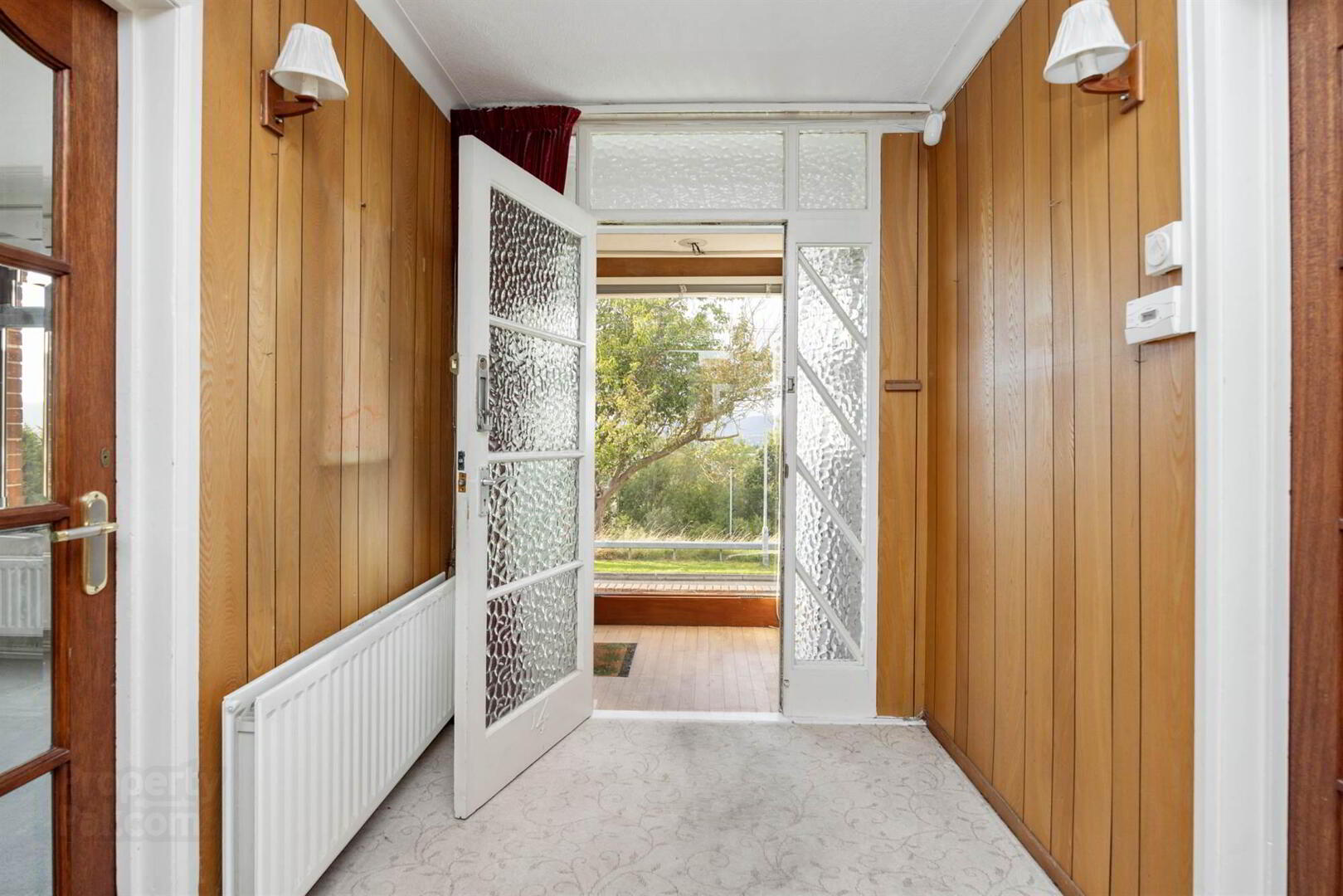


14 Beechgrove Drive,
Belfast, BT6 0NW
3 Bed Detached House
Sale agreed
3 Bedrooms
2 Receptions
Property Overview
Status
Sale Agreed
Style
Detached House
Bedrooms
3
Receptions
2
Property Features
Tenure
Leasehold
Energy Rating
Broadband
*³
Property Financials
Price
Last listed at Offers Over £265,000
Rates
£2,183.52 pa*¹
Property Engagement
Views Last 7 Days
43
Views Last 30 Days
212
Views All Time
9,866

Features
- Exended detached villa with superb views
- 3 bedrooms; 2 with built-in robes
- Spacious living room with fireplace
- Additional, separate dining/family room
- Kitchen with breakfast area
- Conservatory to rear
- Bathroom with coloured suite
- Additional shower room adjacent
- Downstairs wc
- Gas central heating
- Attached garage with driveway
- Private rear garden
- No onward chain
- Close to excellent schools, amenities & public transport routes
- Priced to allow for modernisation
Extended and well-proportioned, natural light floods in through large windows which also maximise those views.
Now requiring some modernisation, the sale has been priced to reflect the work a new owner is likely to undertake.
Only three miles from the city centre, the Forestside complex is within a short stroll. Cafes, restaurants and amenities on the Cregagh and Ormeau Roads plus Ballyhackamore are all within easy reach. Early viewing is strongly recommended.
Ground Floor
- Front door with glazed fan light to . . .
- ENCLOSED ENTRANCE PORCH:
- Internal door with glazed panels and side lights to . . .
- RECEPTION HALL:
- Access to understairs storage cupboard. Built-in shelved cupboard with sliding doors.
- LIVING ROOM:
- 5.63m x 3.67m (18' 6" x 12' 0")
(at widest points). Superb views across Belfast skyline to Cavehill et al. Cornice ceiling, feature marble fireplace and hearth with wood surround. Sliding doors with glazed panels to . . . - CONSERVATORY:
- 5.68m x 2.65m (18' 8" x 8' 8")
(average). Shelved storage cupboard. French doors to garden. Glazed door to . . . - KITCHEN:
- 6.46m x 2.24m (21' 2" x 7' 4")
(L-shaped so widening to 3.81m). Range of high and low level units including glazed display cabinets. Double oven, four ring hob with extractor fan over, Beko washing machine (not tested). Single drainer stainless steel sink unit. Part tiled walls, ceramic tiled floor. Door to side. Door to . . . - CLOAKROOM:
- Wash hand basin; through to WC: Low flush WC, ceramic tiled floor, fully tiled walls.
- FAMILY/DINING ROOM:
- 4.23m x 3.49m (13' 11" x 11' 5")
Cornice ceiling, recessed shelving. Superb views.
First Floor
- BEDROOM (1):
- 5.64m x 3.25m (18' 6" x 10' 8")
Twin aspect with panoramic views to front. Range of built-in robes, cupboards and mirror-fronted unit. - BEDROOM (2):
- 3.5m x 3.01m (11' 6" x 9' 10")
Built-in robes with overhead storage, additional built-in cupboard. Panoramic views, Cupboard with Worcester Bosch gas boiler. - BEDROOM (3):
- 2.9m x 2.42m (9' 6" x 7' 11")
Panoramic views, cornice ceiling. - BATHROOM:
- Coloured suite comprising panelled bath with Sirrus shower over. Pedestal wash hand basin, low flush EC. Shelved hotpress.
- SHOWER ROOM:
- Shower cubicle wih Aqualisa shower.
- LANDING:
- Access to roofspace.
Outside
- FRONT:
- Double entrance pillars with brick pavior driveway. Matching paths to front door and side.
- ATTACHED GARAGE
- 12.1m x 2.98m (39' 8" x 9' 9")
(Narrowing to 2.56). Roller shutter door, power and light. Please note: Rear section requires repair/replacement/demolition. - REAR GARDEN:
- Excellent degree of privacy featuring lawn with mature plants, trees and shrubs. Patio with fish/lily pond (currently not operational).
Directions
Coming around A55 Outer Ring (Knock Road to Upper Knockbreda Road) from East Belfast towards Forestside, turn off just after Cregagh Road junction into Beechgrove slip road. The property is on the left hand side (you can also turn left before footbridge into Beechgrove Park).



