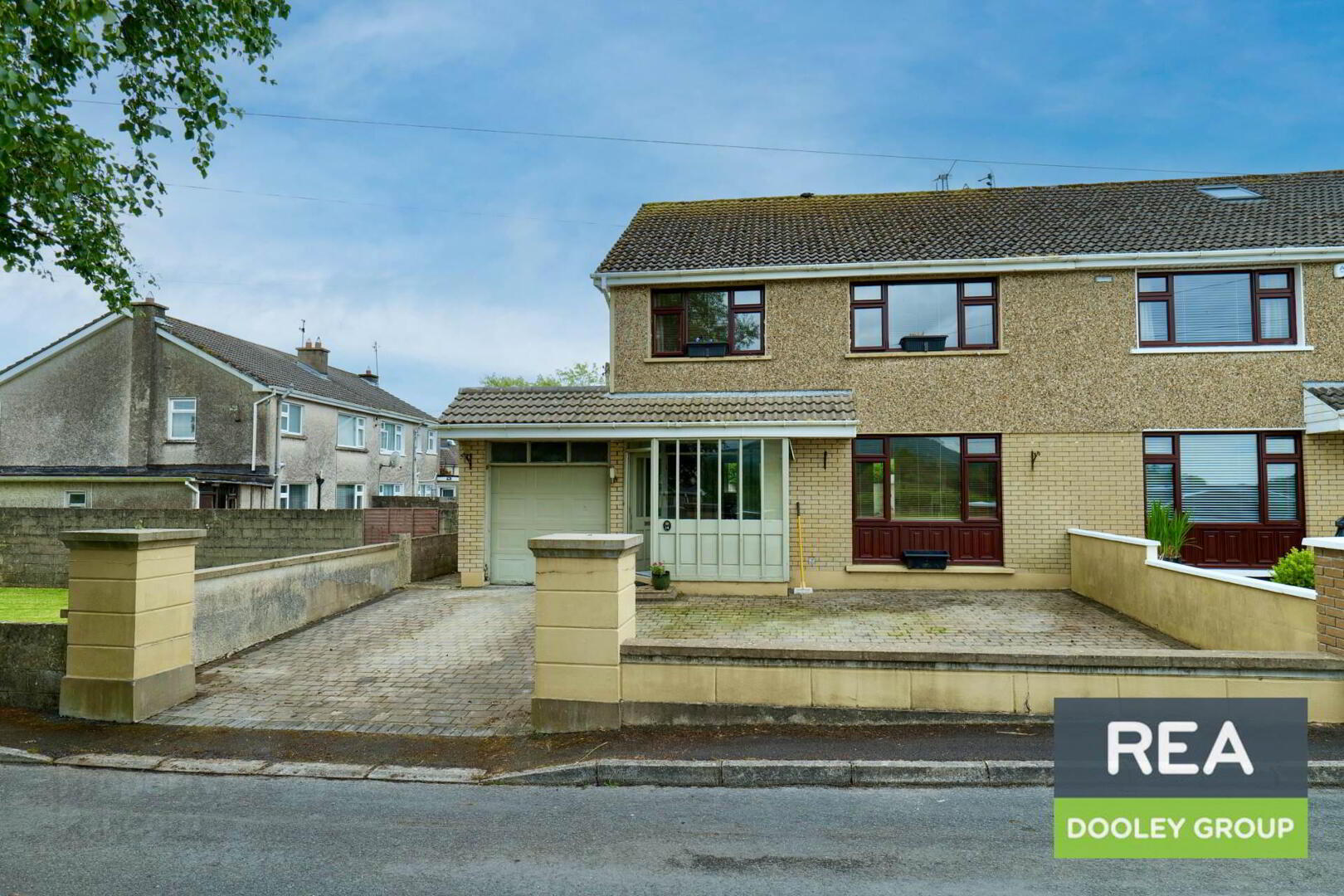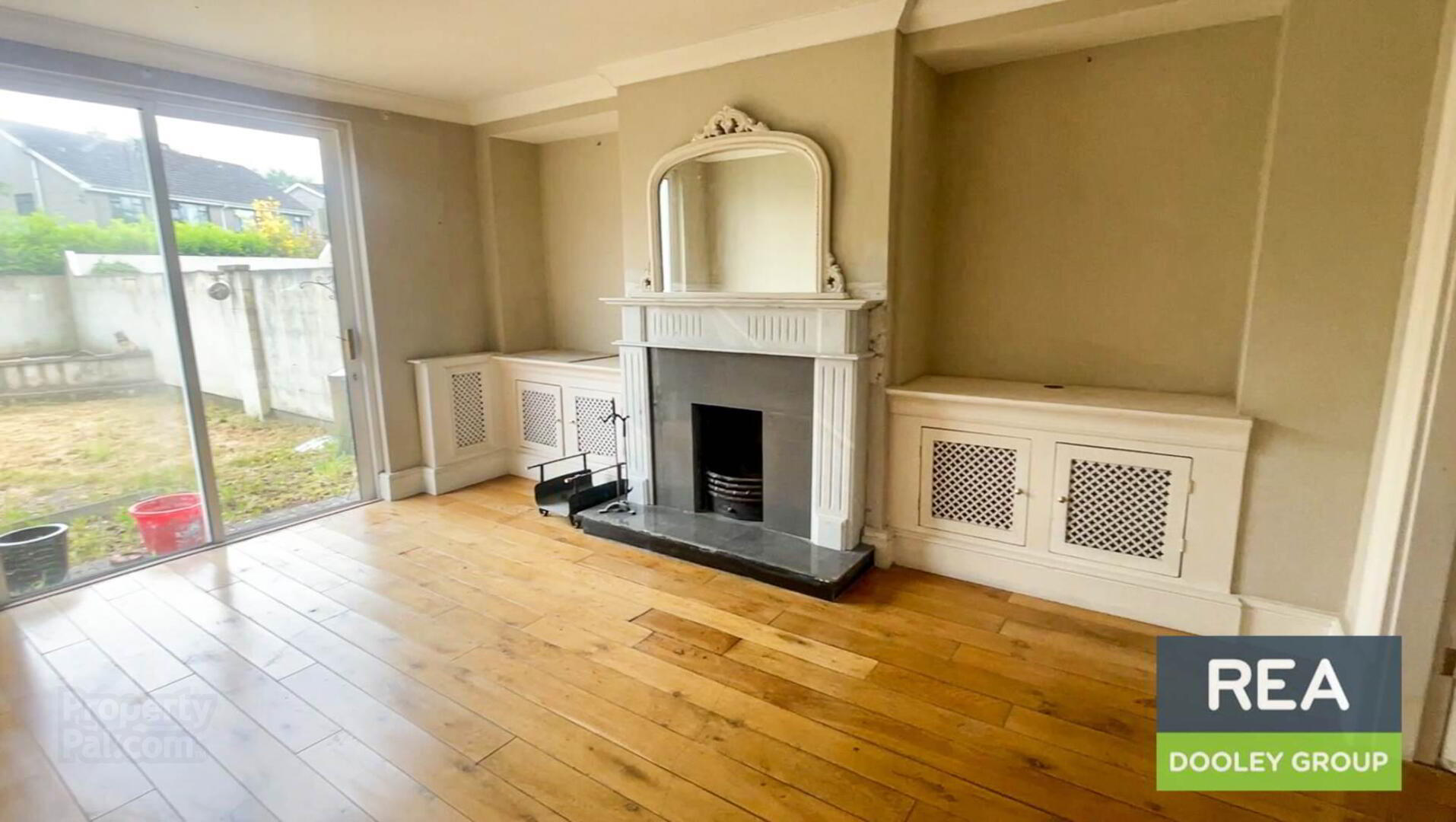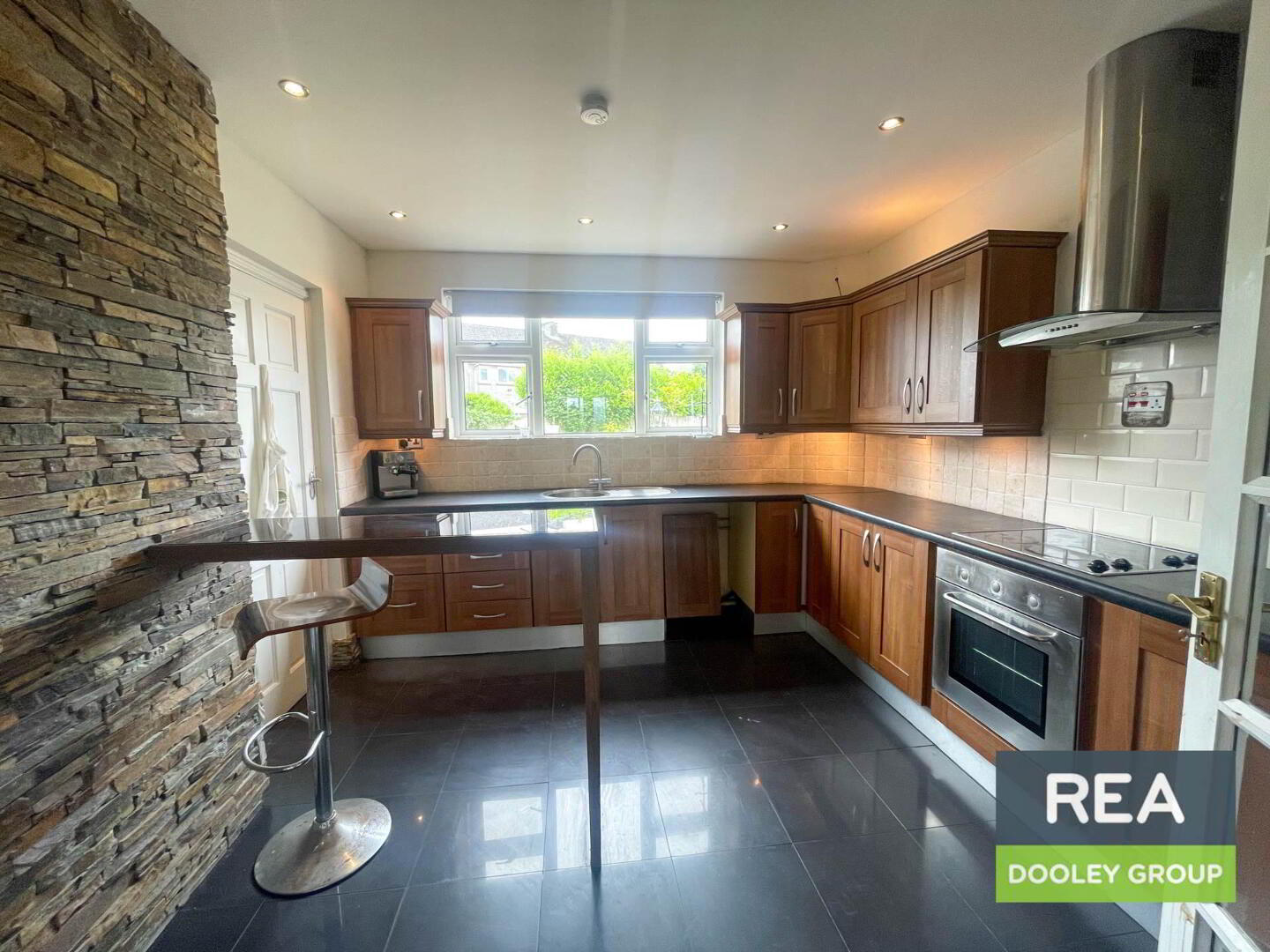


14 Ballykeelaun,
Parteen, V94XNT0
3 Bed Semi-detached House
Guide price €255,000
3 Bedrooms
2 Bathrooms
1 Reception

Key Information
Status | For sale |
Price | Guide price €255,000 |
Style | Semi-detached House |
Bedrooms | 3 |
Bathrooms | 2 |
Receptions | 1 |
Tenure | Freehold |
BER Rating |  |
Heating | Oil |
Stamp Duty | €2,550*² |
Rates | Not Provided*¹ |

Features
- Good condition throughout
- Circa 127 sq.m.
- Oil Fired Central heating
- South East facing aspect
- uP.V.C. double glazed joinery
- Close to all amenities
- Great potential to extend into Garage subject to planning permission
- Ideal first time buy or investment property
- Built in 1977
- Modern fitted Kitchen
The property enjoys the benefits of sizeable accommodation c. 127 sq.m into total, oil fired central heating, double glazed joinery, ample parking on front driveway, stira to attic, raised patio area to rear, enclosed south east facing garden with side entrance.
Accommodation comprises of entrance porch, entrance hall, living room, sitting room, kitchen/dining room, utility, 3 bedrooms and bathroom. The property has potential for a 4th bedroom as the property has two reception rooms.
Must be viewed to be appreciated.
Porch - 5'5" (1.65m) x 8'5" (2.57m)
Entrance Hall - 13'5" (4.09m) x 7'11" (2.41m)
Tiled floor, Understairs storage
Living Room - 14'6" (4.42m) x 12'6" (3.81m)
Timber floor, French doors
Sitting Room - 15'1" (4.6m) x 11'6" (3.51m)
Open fire with back boiler, Timber floor, Sliding door
Kitchen/Dining Room - 10'10" (3.3m) x 11'9" (3.58m)
Tiled floor, Modern fitted kitchen
Utility - 7'10" (2.39m) x 7'5" (2.26m)
Lino flooring, Boiler, Storage units, Plumbed for washer/dryer
Bedroom 1 - 10'9" (3.28m) x 12'9" (3.89m)
Double room with carpet and built in wardrobe
Bedroom 2 - 11'8" (3.56m) x 16'9" (5.11m)
Double room with carpet
Bedroom 3 - 13'0" (3.96m) x 11'2" (3.4m)
Double room with timber floor
Bathroom - 9'5" (2.87m) x 6'2" (1.88m)
Tiled floor and part tiled wall, Electric Triton Shower, Bath, WC, WHB
Attached Garage - 20'11" (6.38m) x 7'11" (2.41m)
WC
what3words /// mile.onions.canny
Notice
Please note we have not tested any apparatus, fixtures, fittings, or services. Interested parties must undertake their own investigation into the working order of these items. All measurements are approximate and photographs provided for guidance only.
BER Details
BER Rating: E1
BER No.: 110543519
Energy Performance Indicator: Not provided

Click here to view the video

