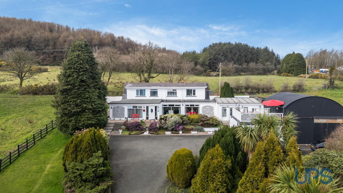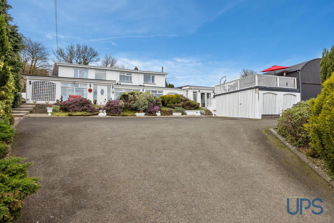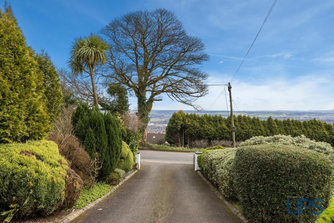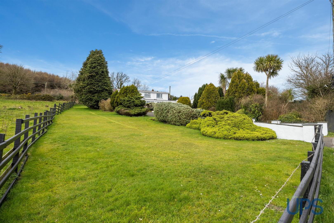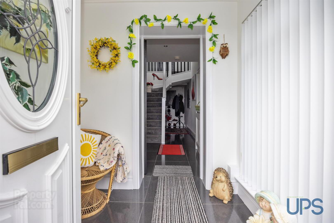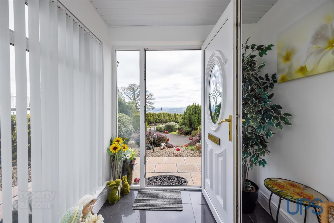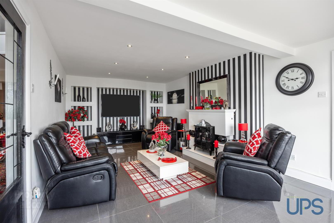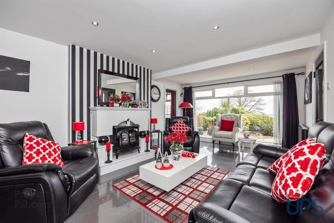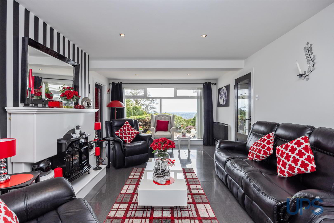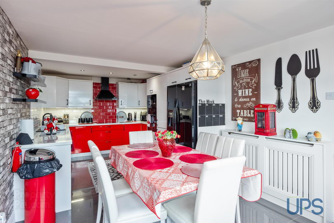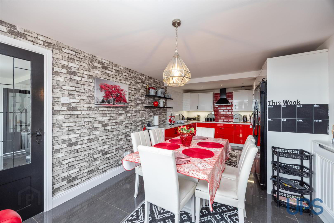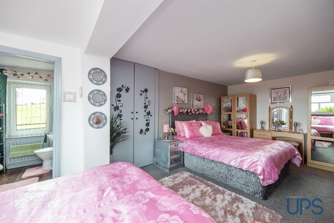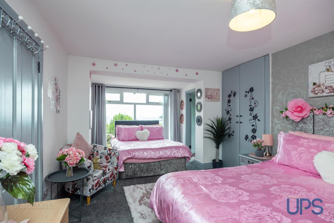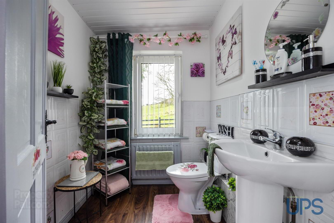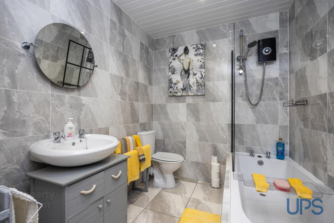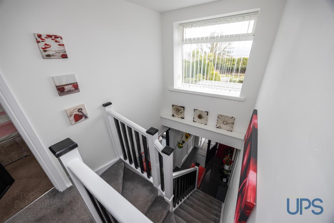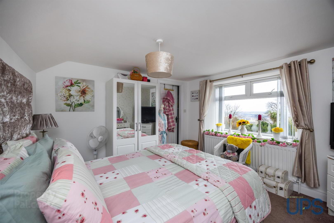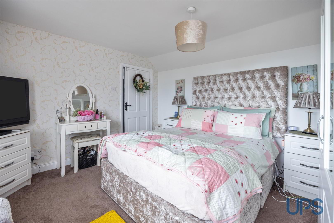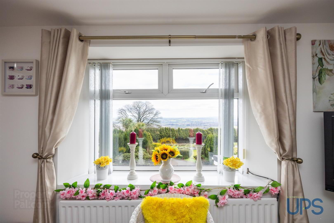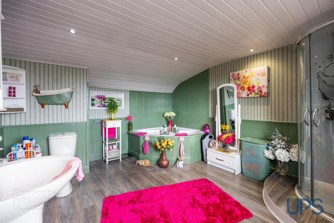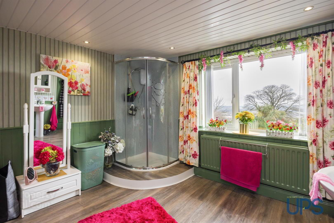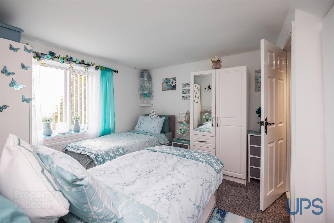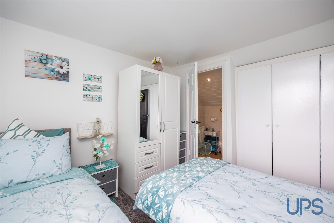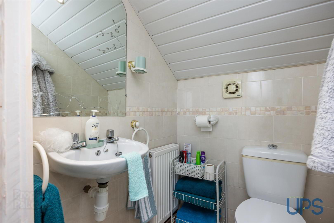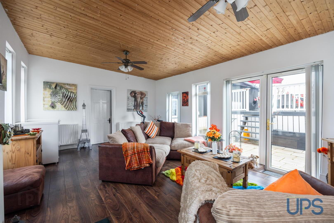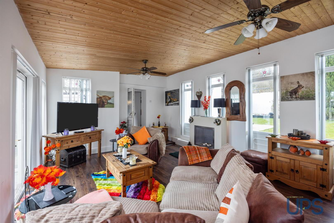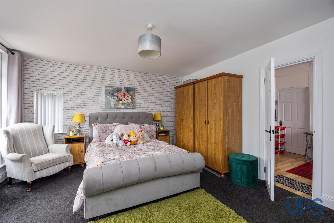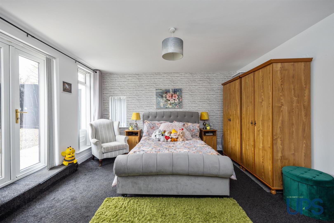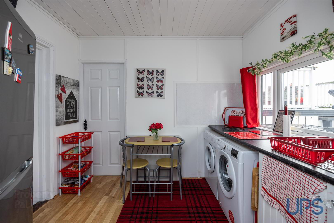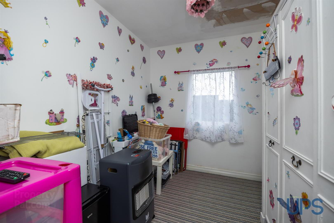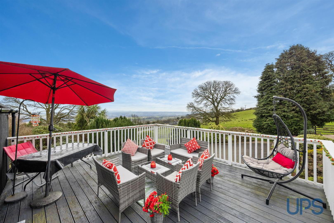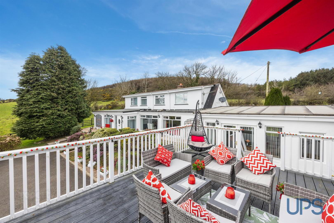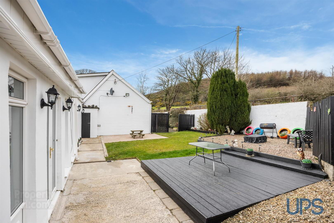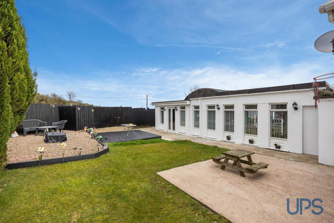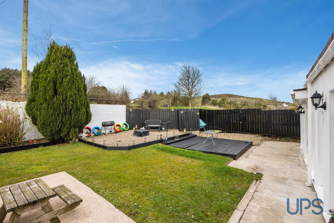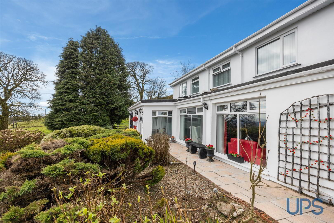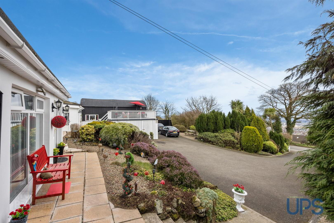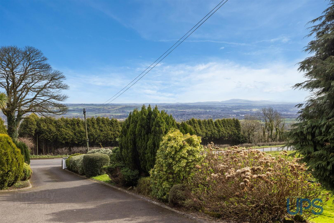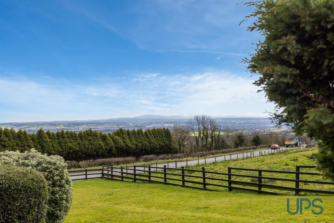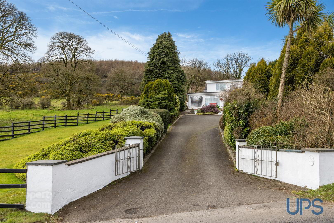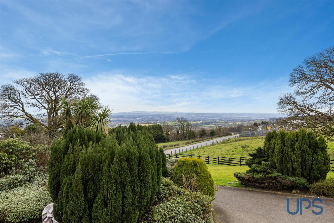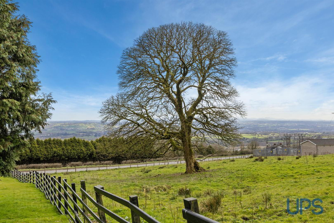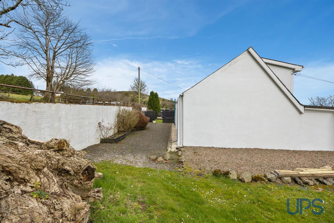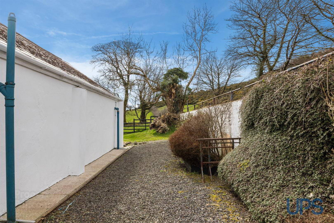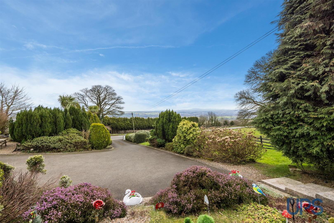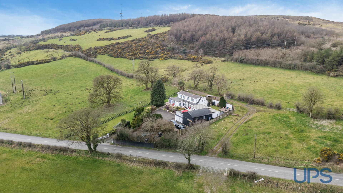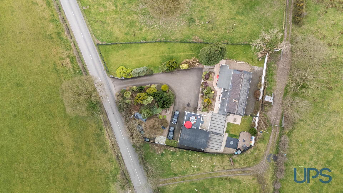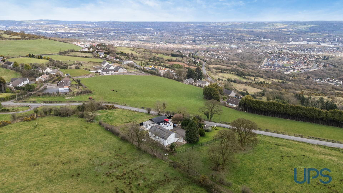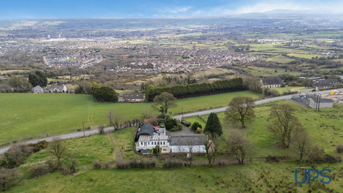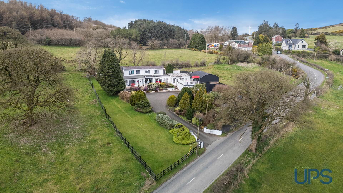14 Ballycolin Road,
Belfast, BT17 0NN
4 Bed Detached House
Offers Around £349,950
4 Bedrooms
2 Bathrooms
2 Receptions
Property Overview
Status
For Sale
Style
Detached House
Bedrooms
4
Bathrooms
2
Receptions
2
Property Features
Tenure
Freehold
Energy Rating
Broadband
*³
Property Financials
Price
Offers Around £349,950
Stamp Duty
Rates
£1,774.11 pa*¹
Typical Mortgage
Legal Calculator
Property Engagement
Views Last 7 Days
1,685
Views All Time
9,968
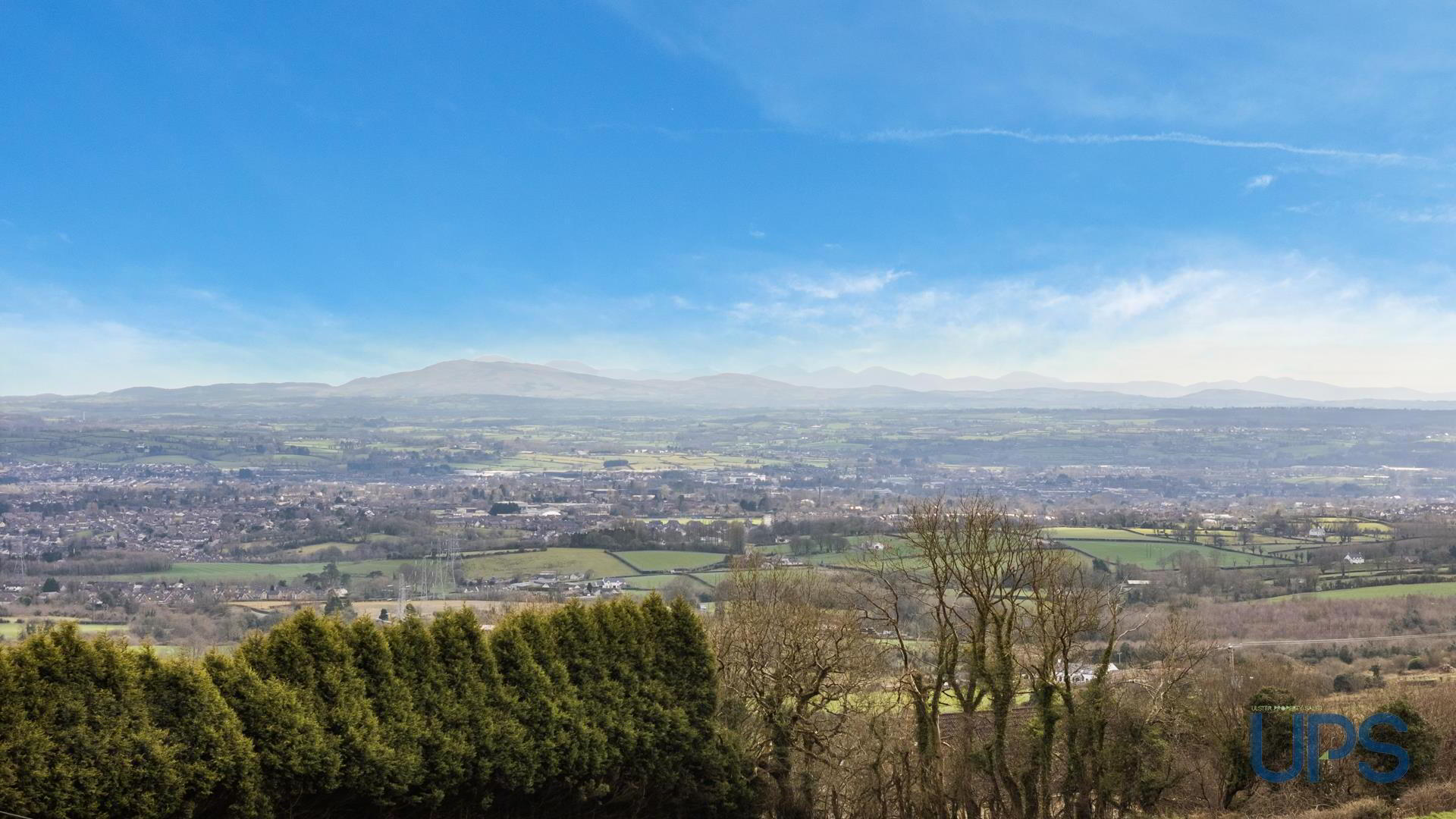
Features
- Striking detached residence perfectly positioned on this magnificent elevated site that is set well back from the road and offers panoramic views and is surrounded by beautiful open countryside.
- Possible annex / separate living accommodation that can be accessed from the main home or externally via its own access.
- Three bedrooms in the main property, the principal bedroom with a sizeable private ensuite bathroom and bedrooms 2 & 3 with private ensuite W.C.s 's (bedroom 3 on an accessible ground-floor level)
- The white bathroom suite is also on the ground floor and has decorative tiling and spotlights.
- Bright and airy living room that has spotlights and beautiful, elevated views.
- Kitchen which is open plan to a sizeable dining/entertaining area that also has beautiful, elevated views.
- Annex has a large living room, a good-sized bedroom and a separate utility/kitchenette, store and study/potential bedroom.
- Oil-fired central heating / UPVC double glazing / ample off-road car parking and access to a barn.
- Extensive, well-maintained grounds surrounded by beautiful open countryside and offering a most peaceful setting.
- Convenient to Belfast, Lisburn and arterial routes, as well as only around 10 minutes to an abundance of amenities in Andersonstown, to name a few!
A rare opportunity to purchase this attractive detached residence that is perfectly positioned in this well-maintained, extensive, and elevated position that offers striking elevated and panoramic views in a most peaceful and quiet setting that can be very difficult to come across. The property offers versatile accommodation which extends to around an impressive 2300 sqft and offers lots of potential, as well as only being around 10 minutes to all the abundance of amenities in Andersonstown and only approximately 10 minutes to Lisburn, as well as only being around 18 minutes to Belfast International Airport and around 22 minutes to Belfast City Airport.
The site is surrounded by beautiful open countryside and is set well back from the road and offers the potential for a self-contained annexe and must be seen to be fully appreciated; the well-appointed accommodation is briefly outlined below.
Three bedrooms are in the main property; the principal bedroom is positioned on the first floor with a private, sizeable ensuite bathroom, and bedrooms 2 and 3 both have en-suite W.C.s; bedroom three is conveniently located on an accessible ground floor level and is large in size. There is also a white bathroom suite with beautiful tiling and spotlights on the ground floor. In addition, there is a bright and airy living area that has spotlights and soaks in the beautiful, elevated views and provides access to the kitchen, which is open plan to a sizeable dining/entertaining area that also makes the most of the views; from the kitchen you can access the separate living accommodation/annex, which can also be accessed via its own external entrance and briefly comprises a good-sized living room with beautiful views and double doors as well as a good-sized bedroom, also with double doors and access to a utility/kitchenette, storeroom and study area.
Outside there are well-maintained extensive grounds and a feature raised decking area that takes advantage of its superb, elevated position and striking views. There is also a barn that can be accessed and provides storage, and the property has ample off-road car parking.
A magnificent home in this very popular location that enjoys all the benefits of a beautiful semi-rural setting yet has accessibility to lots of amenities, including schools, shops, arterial routes and Colin Glen, Ireland’s leading adventure park, to name a few!
Viewing comes highly recommended for this outstanding opportunity that offers so much potential.
- GROUND FLOOR
- Upvc double glazed front door to;
- ENTRANCE PORCH
- Tiled floor, pvc stripped ceiling, spotlights, inner door to;
- SPACIOUS AND WELCOMING ENTRANCE HALL
- Tiled floor, spotlights.
- BEDROOM 3 6.48m x 3.02m (21'3 x 9'11)
- Beautiful views, built-in robes.
- ENSUITE W.C
- Low flush w.c., pedestal wash hand basin, chrome effect sanitary ware, partially tiled walls, wooden effect strip floor, PVC stripped ceiling.
- WHITE BATHROOM SUITE
- Tiled panelled bath, electric shower unit, low flush w.c, wash hand basin, chrome effect sanitary ware, beautiful tiled walls and floor, extractor fan, spotlights, pvc stripped ceiling, hotpress / storage.
- LIVING ROOM 6.71m x 3.78m (22'0 x 12'5)
- Tiled floor, spotlights, beautiful elevated views.
- KITCHEN / DINING AREA 6.55m x 3.20m (21'6 x 10'6)
- Range of high and low level units, single drainer 1 1/2 bowl sink unit, built-in oven, built-in microwave, built-in hob, extractor fan, integrated washer/dryer, partially tiled walls, tiled floor, spotlights, open plan to sizeable dining / entertaining area, beautiful views. (Access to annex.)
- FIRST FLOOR
- PRINCIPLE BEDROOM 1 3.68m x 3.48m (12'1 x 11'5)
- Beautiful views, wood panelled walls, pvc stripped ceiling. Access to;
- PRIVATE ENSUITE BATHROOM
- Corner Jacuzzi-type bath, separate shower cubicle, electric shower unit, low flush w .c, pedestal wash hand basin, chrome effect sanitary ware, spotlights.
- BEDROOM 2 3.20m 3.18m (10'6 10'5)
- Beautiful views, built-in robes..
- ENSUITE W.C
- Low flush w.c, wash hand basin, extractor fan, laminated wood effect floor, tiled walls, pvc stripped ceiling.
- ANNEX
- LIVING ROOM 6.63m x 4.04m (21'9 x 13'3)
- Wooden effect strip floor, wood strip ceiling, Upvc double glazed double doors, beautiful views. Access to;
- BEDROOM 4 4.55m x 4.01m (14'11 x 13'2)
- Upvc double glazed double doors leading to garden. Access to;
- KITCHENETTE / UTILITY 3.07m x 2.67m (10'1 x 8'9)
- Single drainer stainless steel sink unit, laminated wood effect floor, plumbed for washing machine.
- Store 3.51m x 2.72m (11'6 x 8'11)
- STUDY AREA
- Stairs to;
- ROOFSPACE / STORAGE AREA
- OUTSIDE
- Beautiful green "backdrop", privately enclosed, well-maintained rear garden and patio areas, additional loose stone garden. Well-maintained, mature gardens to front; flagged patios; features elevated decking, barn/storage, and ample off-road car parking. Magnificent views.


