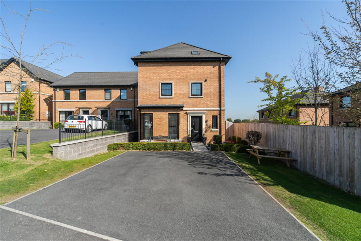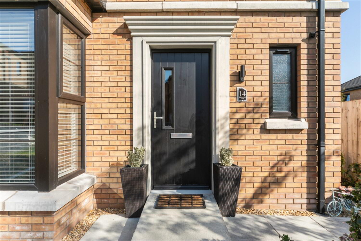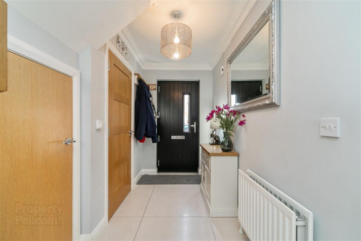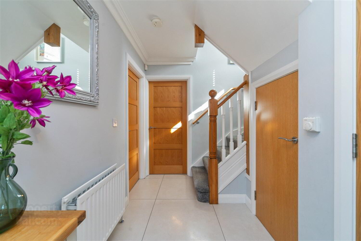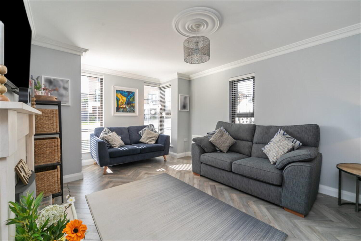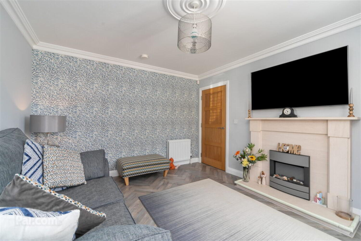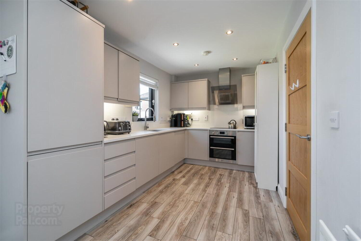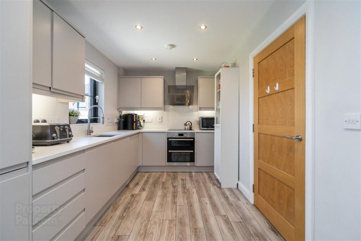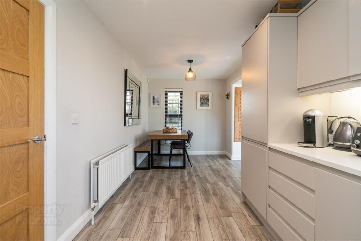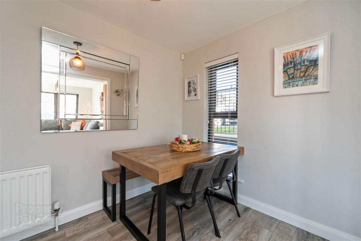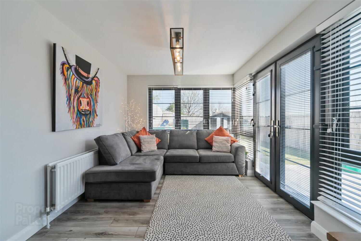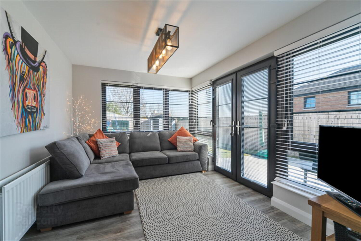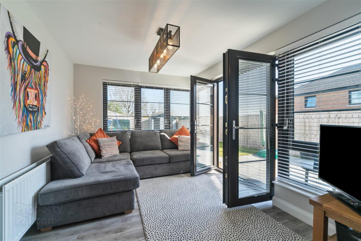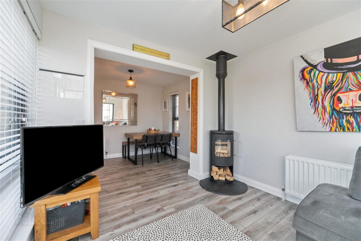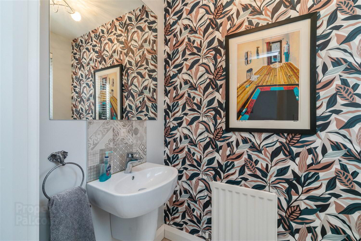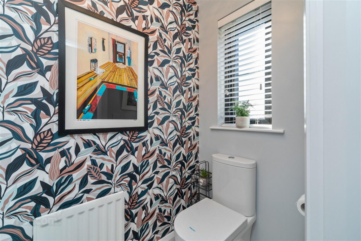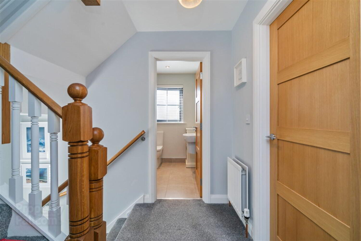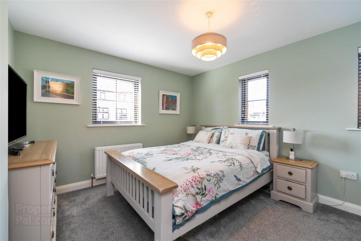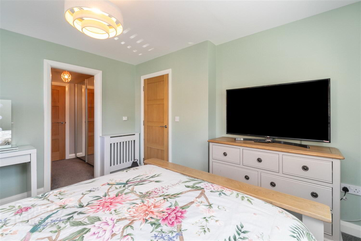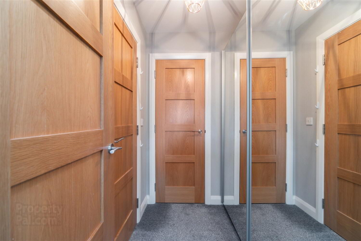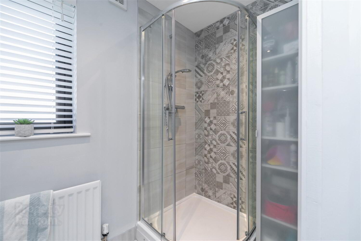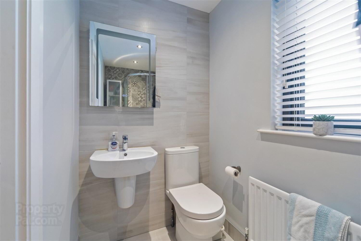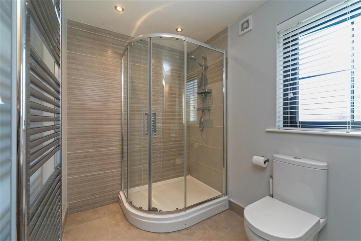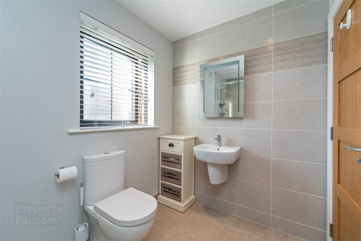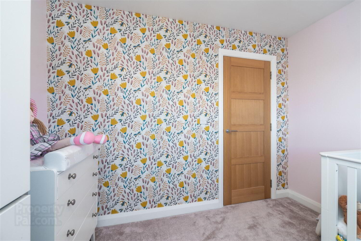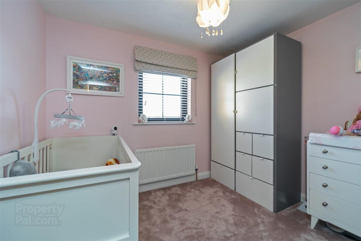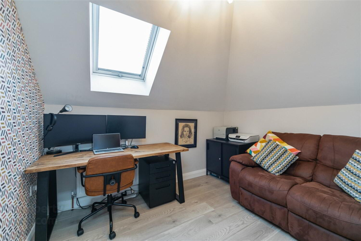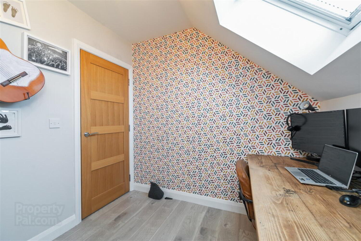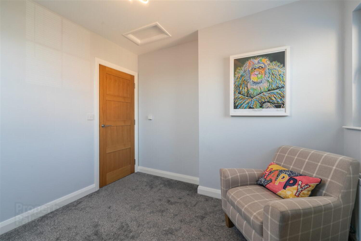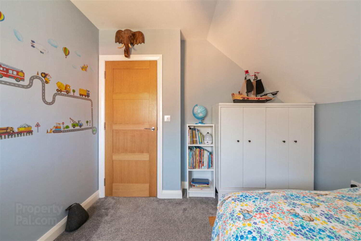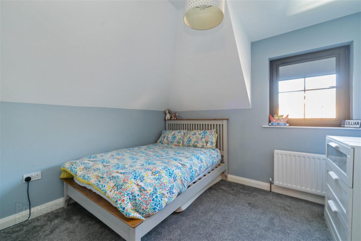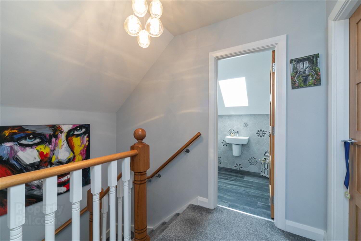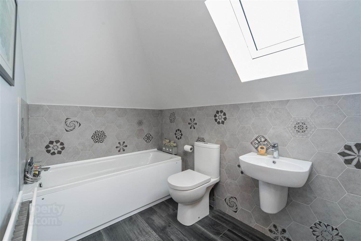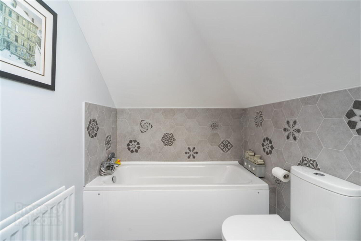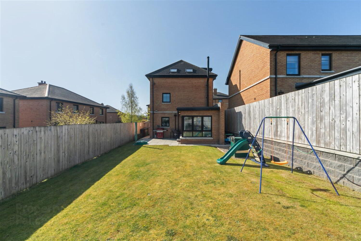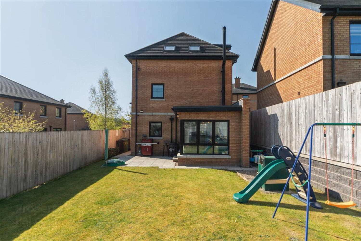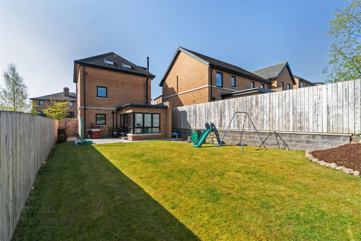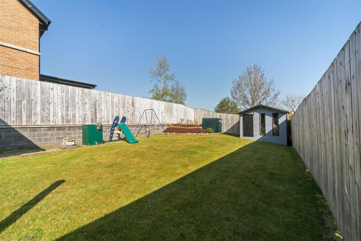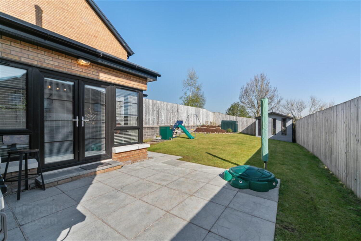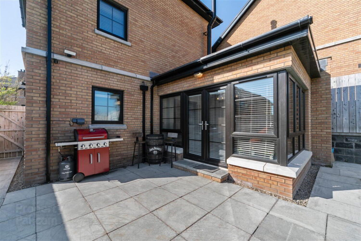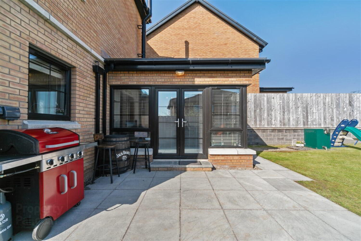14 Ballantine Lane,
Lisburn, BT27 5FG
5 Bed Detached House
Offers Around £425,000
5 Bedrooms
4 Bathrooms
2 Receptions
Property Overview
Status
For Sale
Style
Detached House
Bedrooms
5
Bathrooms
4
Receptions
2
Property Features
Tenure
Not Provided
Energy Rating
Heating
Oil
Broadband
*³
Property Financials
Price
Offers Around £425,000
Stamp Duty
Rates
£1,728.62 pa*¹
Typical Mortgage
Legal Calculator
In partnership with Millar McCall Wylie
Property Engagement
Views All Time
4,266
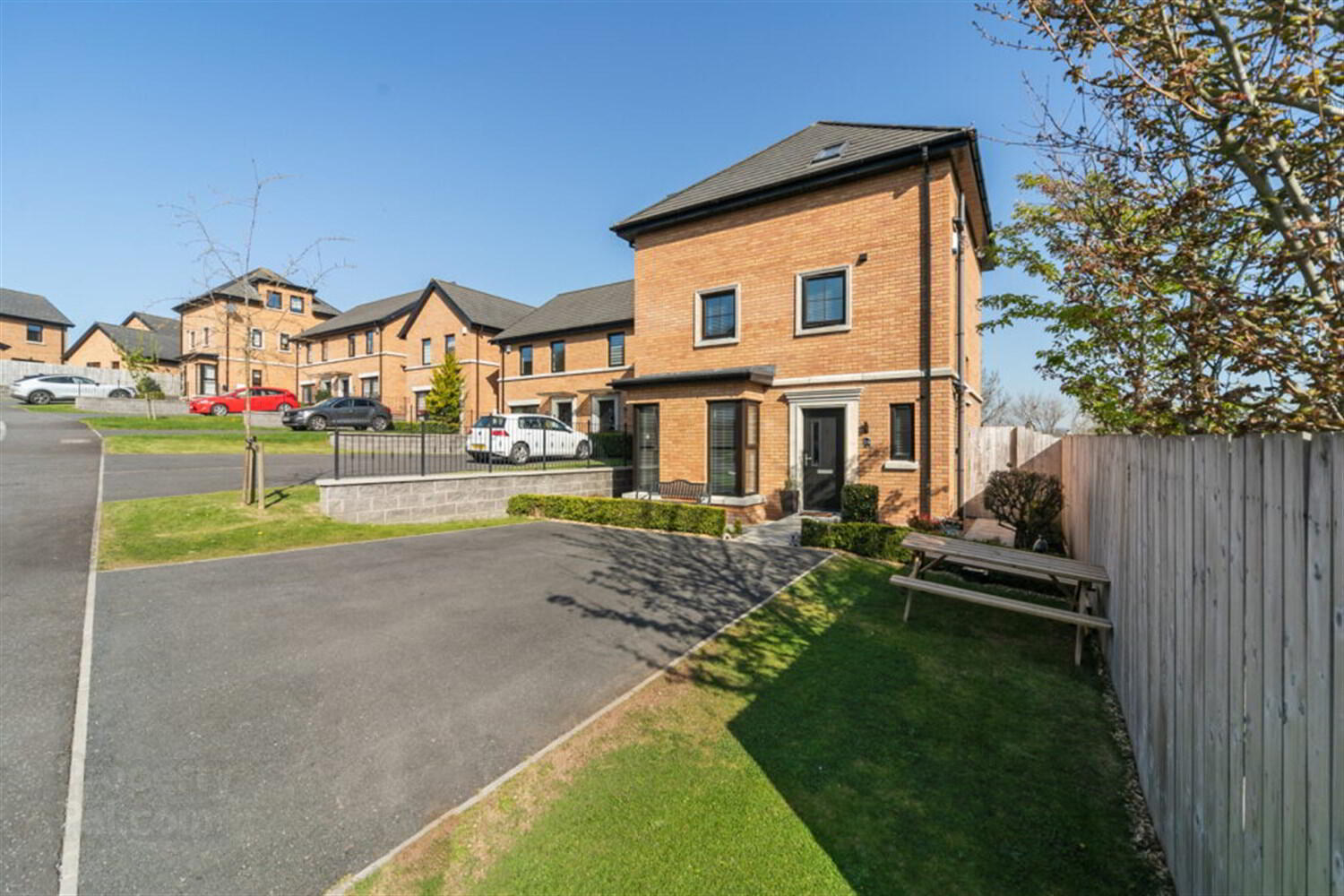
Features
- Stunning Detached Family Home
- Two Bright and Spacious Reception Rooms
- Fully Fitted Modern Kitchen with Integrated Appliances
- Five Spacious Bedrooms
- Contemporary Bathroom and Shower Rooms with White Suites.
- Off Street Parking for Multiple Cars
- Oil Central Heating & uPVC Double Glazed Throughout
- Enclosed rear garden perfect for summer months
- Highly Desirable Location and in Close Proximity to Endless Amenities
The property features two bright and spacious receptions, ideal for entertaining guests or relaxing with family. The enclosed rear garden provides a private oasis, perfect for enjoying the summer months. Situated in a very desirable location, this home is in close proximity to a wealth of amenities, making it an ideal choice for those seeking a vibrant lifestyle.
With a price guide of £425,000 this property is a must-see for those looking for a stylish and well-appointed home in a prime location. Don't miss out on the opportunity to make this house your own. Contact us today to arrange a viewing.
Entrance
Composite front door to: Entrance hall: Ceramic tiled floor, double panelled radiator, under stairs storage cupboard.
Lounge 4.88m (16'0) x 3.42m (11'3)
LVT flooring laid in herringbone, 2 x double panelled radiator, granite fire place with electric fire.
Kitchen 6.23m (20'5) x 2.47m (8'1)
Wood effect tiled flooring, double panelled radiator, spotlights, undercounter sink unit with mixer tap, 'Quartz' work top, range of high and low level units, range of integrated appliances, 'Hotpoint' electric over and four ring hob, extractor hood over, fridge freezer, dishwasher and washing machine.
Snug 3.69m (12'1) x 2.99m (9'10)
Wood effect tiled flooring, double panelled radiator, wood burning stove, double doors to rear garden.
Downstairs cloakroom
Ceramic tiled floor, single panelled radiator, white suite low flush WC, pedestal wash hand basin with mixer tap and tiled splash back.
Stairs & Landing
To first floor: Double panelled radiator
Main bedroom 3.71m (12'2) x 3.32m (10'11)
Carpet flooring, double panelled radiator, hallway with space for walk in wardrobe, leading to linen cupboard and en-suite.
Ensuite Shower Room m (') x 1.77m (5'10)
Ceramic tiled floor, partially tiled walls, extractor fan, spotlights, white suite comprising. low flush w.c., wash hand basin with mixer tap, enclosed corner shower cubicle with thermostatically controlled shower.
Bedroom 4 3.3m (10'10) x 2.46m (8'1)
Carpet flooring, single panelled radiator.
Bathroom 2.75m (9'0) x 1.77m (5'10)
Ceramic tiled floor, partially tiled walls, extractor fan, spotlights, wall mounted chrome ladder radiator, white suite comprising, wash hand basin with mixer tap, w.c., enclosed corner shower cubicle with thermostatically controlled shower.
Stairs & Landing
To second floor:
Bedroom 1 3.34m (10'11) x 3.2m (10'6)
Carpet flooring, double panelled radiator.
Bedroom 2 3.05m (10'0) x 3.48m (11'5)
Carpet flooring, double panelled radiator, skylight.
Bedroom 3 3.07m (10'1) x 2.46m (8'1)
Wood effect laminate flooring, Skylight, single panelled radiator.
Family Bathroom 2.77m (9'1) x 1.76m (5'9)
Ceramic tiled floor, partially tiled walls, extractor fan, double panelled radiator, white suite comprising, wash hand basin with mixer tap, w.c., panelled bath with hand held shower over.
External
Front: Driveway in tarmac, lawn and flower beds. Rear: Patio area, outside light, power, tap, lawn, flower bed, pvc oil tank and boiler house containing oil fired boiler.

