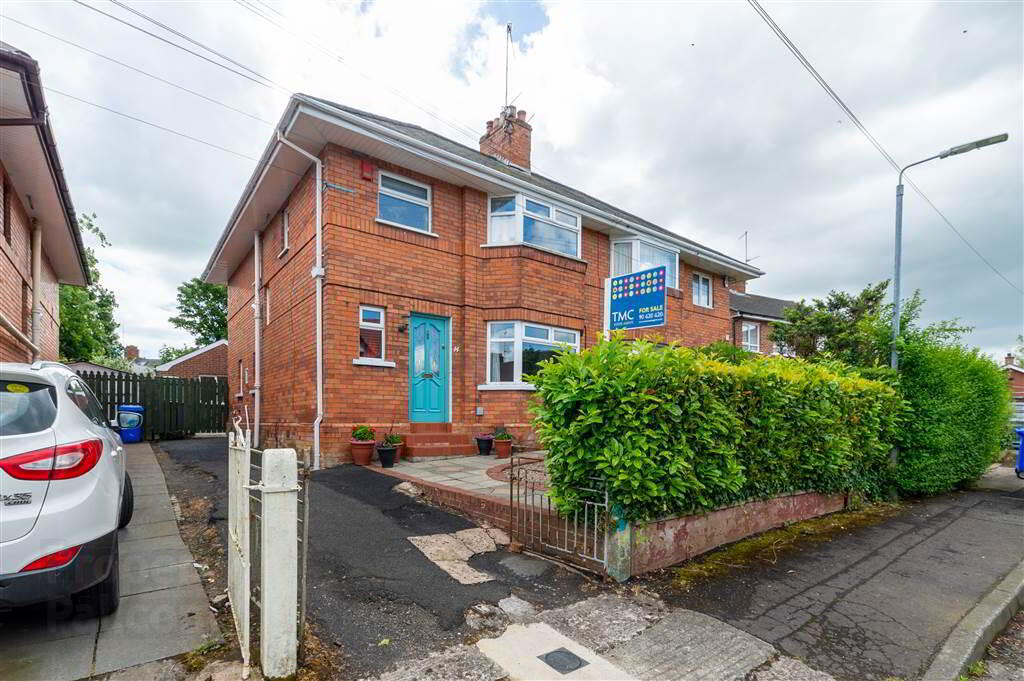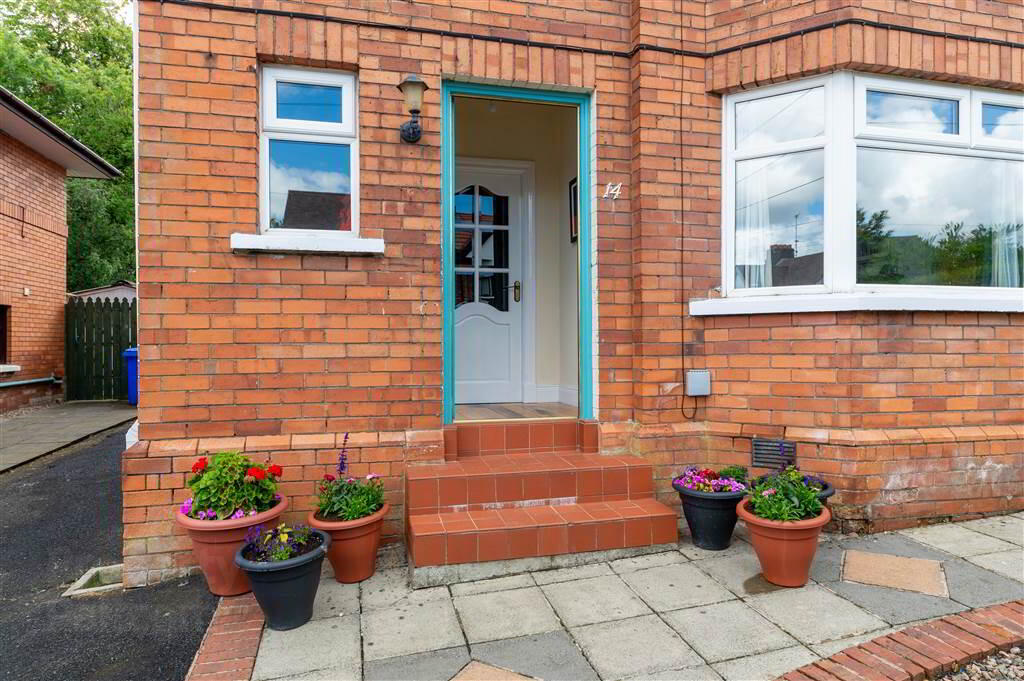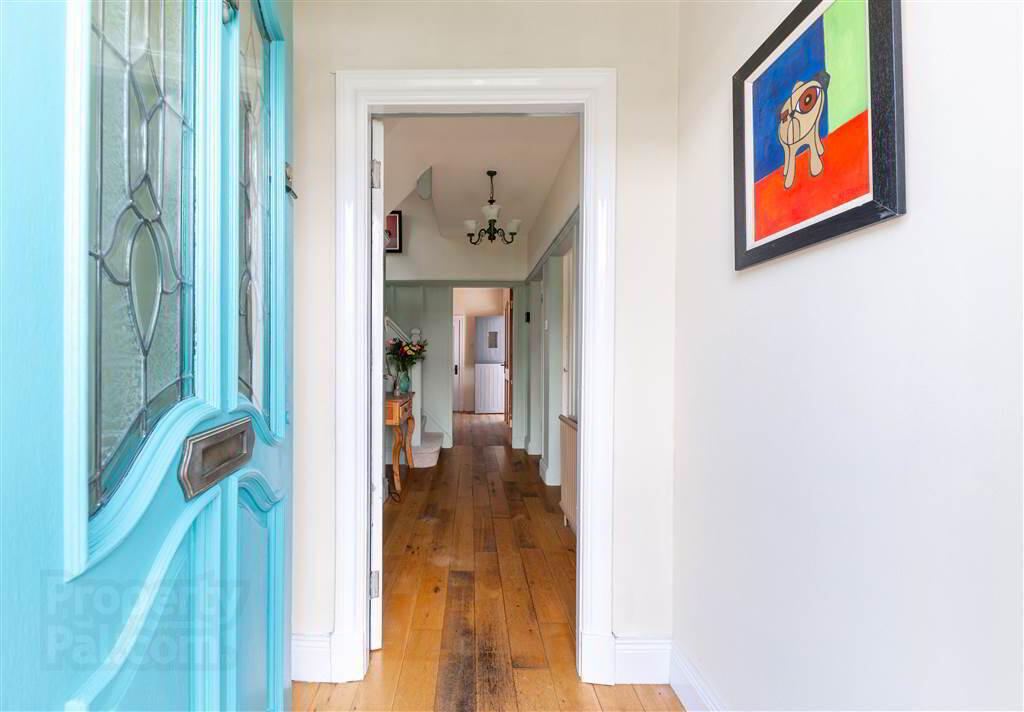


14 Ardmore Park South,
Finaghy Road North, Belfast, BT10 0FJ
3 Bed Semi-detached House
Offers over £250,000
3 Bedrooms
2 Receptions
EPC Rating
Key Information
Status | For sale |
Price | Offers over £250,000 |
Style | Semi-detached House |
Typical Mortgage | No results, try changing your mortgage criteria below |
Bedrooms | 3 |
Receptions | 2 |
Tenure | Not Provided |
EPC | |
Stamp Duty | |
Rates | £1,501.17 pa*¹ |

Features
- A Beautiful Red-Brick Semi-Detached Residence Situated In A Highly Established Residential Area
- Three Generous Double Bedrooms
- Two Bright & Spacious Reception Rooms
- Fitted Kitchen With Ample Storage
- Conservatory
- Luxury White Bathroom Suite With Jacuzzi Bath
- Oil Fired Central Heating
- uPVC Double Glazing
- Purpose Built Workshop
- Well Manicured Gardens To Front With Driveway For Off Street Parking
- Extensive Private Enclosed Garden With Paved Patio Area, Large Lawn Enclosed By Hedging
- Full Of Character Throughout
- Chain Free
On entering this home there is an instant warm and welcoming feel, the combination of lovingly restored features, beautiful décor and tasteful presentation create a real sense of character throughout. The hallway is larger than average and is complimented by original wood panelling and solid wood flooring, two generous reception rooms provide excellent space for living and dining, a large conservatory also gives that extra space every family requires, the fitted kitchen has plenty of storage and completes the ground floor. Upstairs there are three bright & spacious bedrooms and a luxury white bathroom suite with Jacuzzi bath.
Externally the property boasts a stoned front garden with driveway for ample off street parking. To the rear there is an extensive garden laid in lawn with mature shrubs, trees, and a brick paved patio area, perfect for those who enjoy entertaining outdoors! The current owners built a fantastic workshop in the rear garden, this space has excellent potential for many potential uses including an office, playroom, gym etc. Properties of this style and standard area a rare find! Internal viewing is a must to fully appreciate everything this home has to offer!
Entrance
- PORCH:
- Solid wood flooring.
Ground Floor
- HALLWAY:
- Solid wood flooring, understair storage cupboard, feature panelled walls, double panelled radiator.
- LOUNGE:
- 3.89m x 3.35m (12' 9" x 11' 0")
Solid wood flooring, attractive fireplace, tiled inset, cornice ceiling, panelled radiator. - SITTING ROOM:
- 3.58m x 3.28m (11' 9" x 10' 9")
Solid wood flooring, picture rail, cornice ceiling, panelled radiator. - KITCHEN WITH BREAKFAST AREA :
- 3.48m x 2.39m (11' 5" x 7' 10")
Excellent range of high and low level units, Formica work surfaces, stainless steel sink unit with mixer taps, plumbed for dishwasher, cooker space, partly tiled walls, winerack, double panelled radiator. - UTILITY ROOM / STORAGE:
- Oil fired central heating boiler, plumbed for washing machine, light.
- CONSERVATORY:
- 3.3m x 3.1m (10' 10" x 10' 2")
Ceramic tiled flooring, panelled radiator.
First Floor
- LANDING:
- Feature panelleing. Access to roofspace.
- BEDROOM (1):
- 3.89m x 3.61m (12' 9" x 11' 10")
Cornice ceiling, picture rail, feature fireplace, built in wardrobes, panelled radiator. - BEDROOM (2):
- 3.33m x 3.15m (10' 11" x 10' 4")
Laminate wood flooring, picture rail, built in robes, panelled radiator. - BEDROOM (3):
- 3.89m x 2.41m (12' 9" x 7' 11")
White suite comprising of panelled bath with bath / shower mixer taps, electric shower, wash hand basin with vanity unit, fully tiled walls, ceramic tiled flooring, chrome towel rail, recessed spot lighting. - BATHROOM:
- White suite comprising of Jacuzzi bath with bath / shower mixer taps, electric shower, wash hand basin with mixer taps & vanity unit, fully tiled walls, ceramic tiled flooring, Chrome towel radiator, recessed spot lighting.
- W.C:
- Low flush W.C, panelled walls, picture rail.
Outside
- WORKSHOP
- 6.93m x 3.99m (22' 9" x 13' 1")
Light & power, double panelled radiator x 2, water supply availiable. - To the front: Well manicured stoned garden with driveway for off street parking.
To the rear: Extensive mature garden laid in lawn, brick patio area, mature shrubs & trees, enclosed by hedging,
Directions
Ardmore Park South



