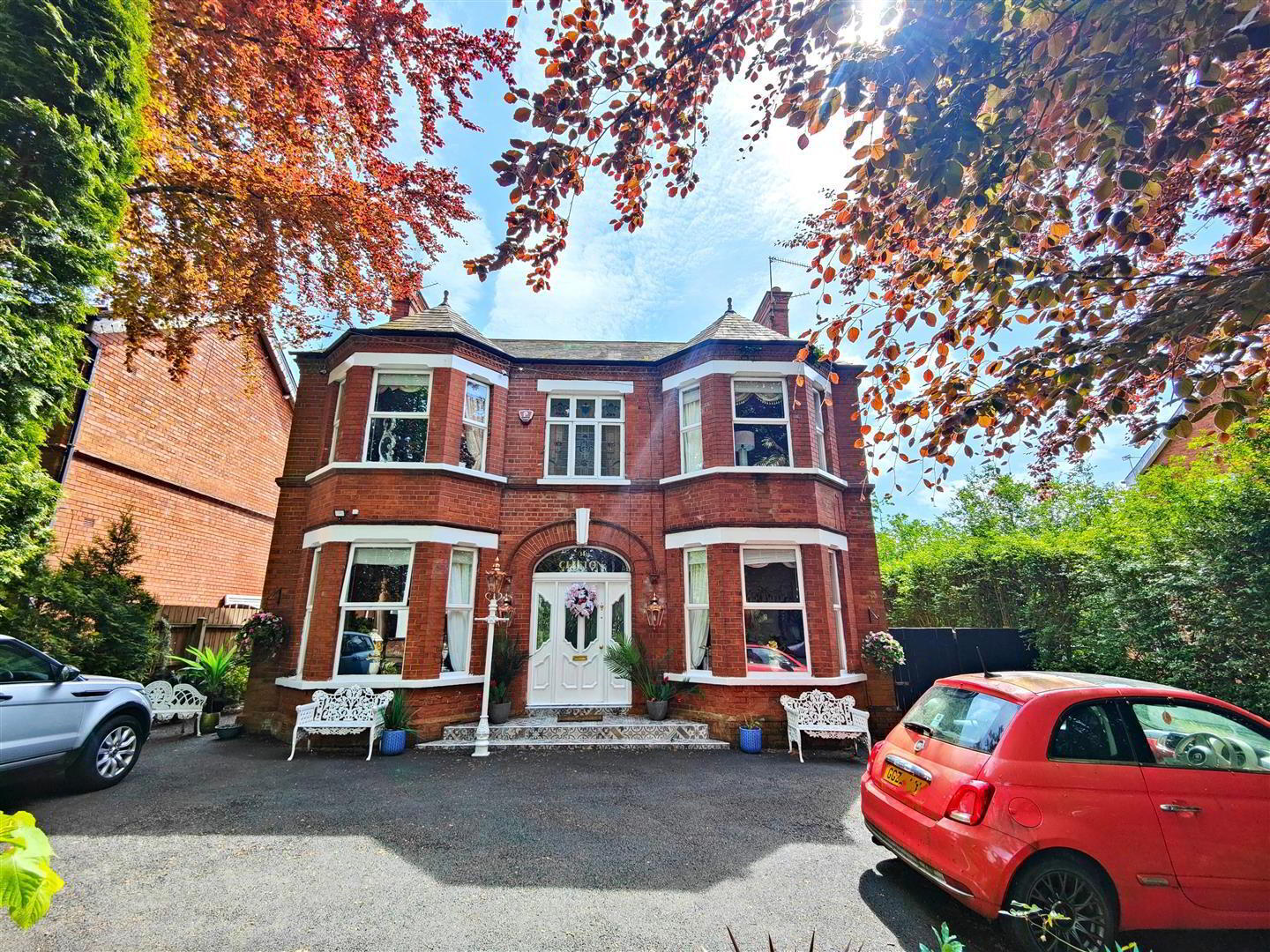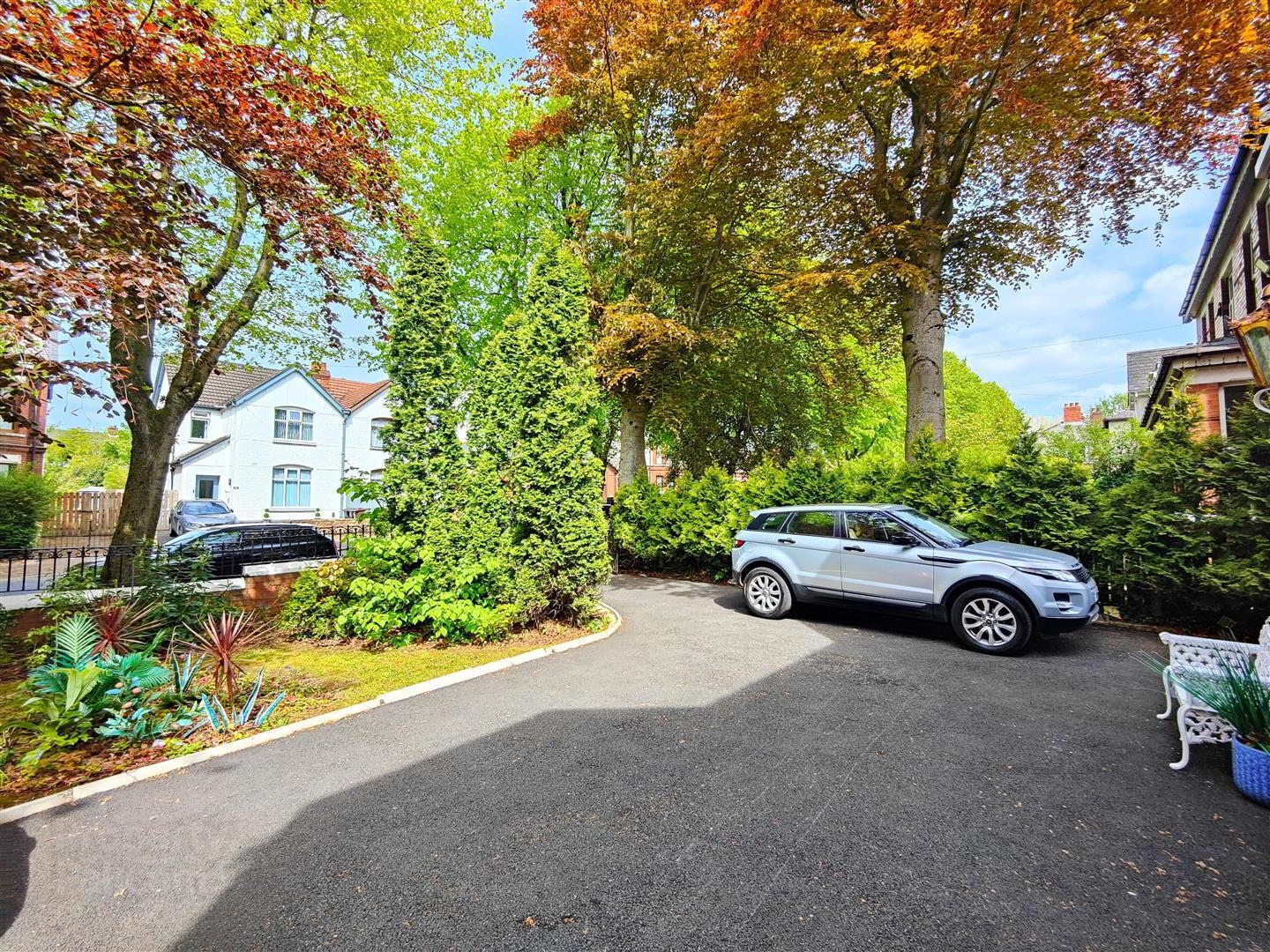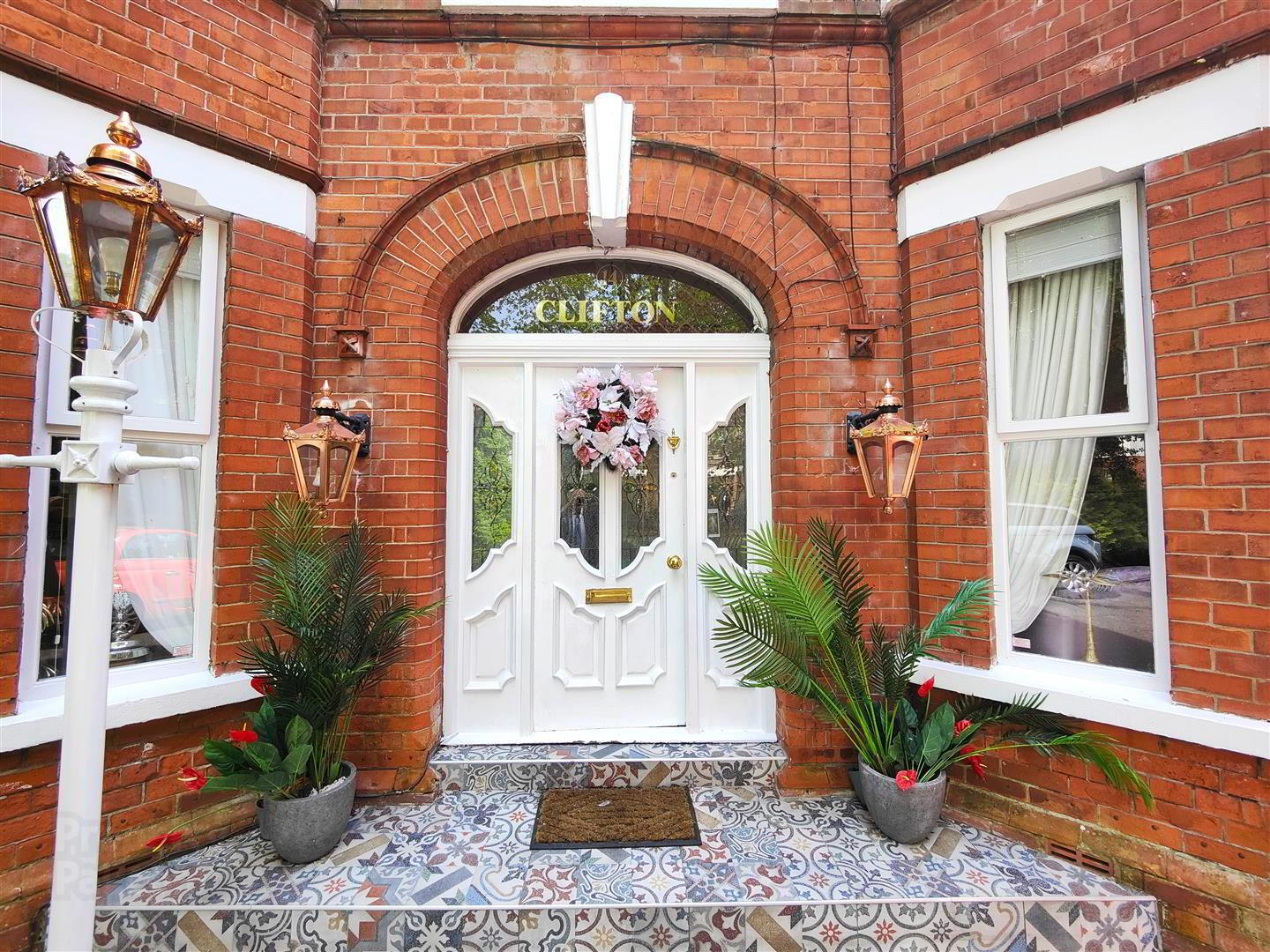


14 Alliance Avenue,
Belfast, BT14 7PH
5 Bed Detached House
Offers Around £395,000
5 Bedrooms
2 Bathrooms
5 Receptions
Property Overview
Status
For Sale
Style
Detached House
Bedrooms
5
Bathrooms
2
Receptions
5
Property Features
Tenure
Freehold
Broadband
*³
Property Financials
Price
Offers Around £395,000
Stamp Duty
Rates
£1,819.60 pa*¹
Typical Mortgage
Property Engagement
Views Last 7 Days
785
Views Last 30 Days
3,360
Views All Time
16,685

Features
- Charming Double Fronted Period Detached Residence
- 5 Bedrooms 5 Reception Rooms
- Charming Family Kitchen With Utility
- Twin Modern White Bathrooms
- Gas Central Heating
- Fabulous Period Detail
- Magnificent Tree Lined Site
- Detached Matching Garage
- Highest Presentation
- Unlimited Potential
This is a home of immense presence occupying a spacious site surrounded by mature planted trees providing privacy with a stunning south facing rear garden. The property has been beautifully maintained retaining many original features and offers generously proportioned accommodation throughout . Beautifully decorated and presented by the present owner, the interior has formal and informal areas to enjoy, there are five reception rooms 3 into bay, family kitchen with utility and dining off, and downstairs Bathroom to ground floor. Upstairs the spacious landing leads to five generous bedrooms 3 into bay and excellent range of built-in furniture and modern white family bathroom with separate wc . The dwelling further benefits from gas fired central heating, double patio doors with access to a private walled court yard and magnificent gardens beyond plus a detached matching garage and ample carparking.
It is a short walk to leading schools and excellent local shopping with transport links to the City on its doorstep which makes this unique home one of a kind.
- Enclosed Entrance Porch
- Double storm doors with leaded light inset
- Entrance Hall
- Upvc double glazed vestibule doors, panelled radiator, under stairs storage.
- Downstairs Bathroom
- White suite comprising panelled bath vanity unit, fully tiled walls, ceramic tiled floor.
- Living Room into Bay 5.56 x 3.99 (18'2" x 13'1")
- Antique fire place wood laminate floor, double panelled radiator, picture rail.
- Morning Room 3.90 x 3.18 (12'9" x 10'5")
- Upvc double glazed patio doors to court yard, wood laminate floor, panelled radiator, picture rail.
- Kitchen 4.83 x 2.45 (15'10" x 8'0")
- Bowl and a half single drainer ceramic sink unit, extensive range of high and low level units, cooker space, canopy extractor fan, plumbed for dish washer, fridge/freezer space, partly tiled walls, wood laminate floor.
- Breakfast Room 2.75 x 2.69 (9'0" x 8'9")
- Upvc double glazed patio doors to garden, wood laminate floor.
- Utility Room 2.65 x 2.45 (8'8" x 8'0")
- Plumbed for a washing machine, fridge freezer space, wall mounted gas boiler, fully tiled walls ceramic tiled floor, access to store.
- Lounge into Bay 5.22 x 4.02 (17'1" x 13'2")
- Hard wood fireplace, wood laminate floor, picture rail, panelled radiator
- Drawing Room into Bay 5.25 x 3.54 (17'2" x 11'7")
- Feature marble fireplace tiled inset, picture rail. panelled radiator.
- First Floor
- Landing, feature leaded light window, dado rail, airing cupboard.
- Bathroom
- Modern white suite comprising shower cubicle, electric shower unit, pedestal wash hand basin, fully tiled walls, ceramic tiled floor, panelled radiator, recessed light
- Separate Wc
- Matching white suite comprising low flush wc, half tiled walls, ceramic tiled floor.
- Bedroom 3.49 x 1.80 (11'5" x 5'10")
- Full range of built-in mirrored slider robes, panelled radaitor
- Bedroom into Bay 4.96 x 3.42 (16'3" x 11'2")
- Wood laminate floor, panelled radiator, picture rail.
- Bedroom 3.95 x 3.42 (12'11" x 11'2")
- Vanity unit , wood laminate floor, panelled radiator, picture rail.
- Bedroom into Bay 5.25 x 4.17 (17'2" x 13'8")
- Panelled radiator, picture rail.
- Bedroom into Bay 5.28 x 3.97 (17'3" x 13'0")
- Extensive range of built-in robes, wood laminate floor, panelled radiator, picture rail.
- Outside
- Extensive mature gardens front and extensive south facing rear in lawns, shrubs, flower beds and mature trees. Extensive patio and decked areas, outside light and tap.
Walled court yard with covered area. - Detached Garage 6.48 x 2.76 (21'3" x 9'0")
- Up and over door plumbed for hot and cold water, wood laminate floor.
Drive way with ample carparking bays.



