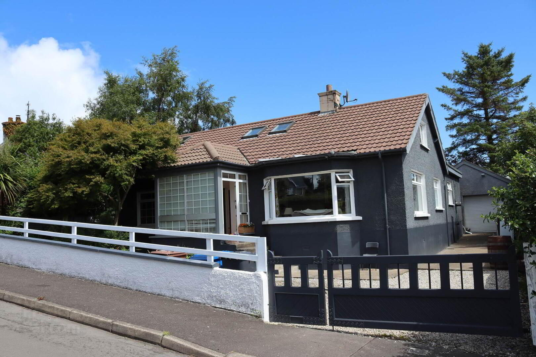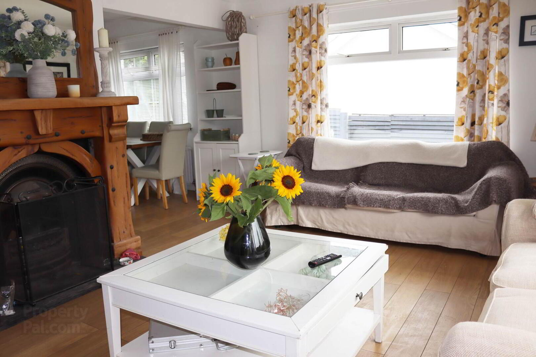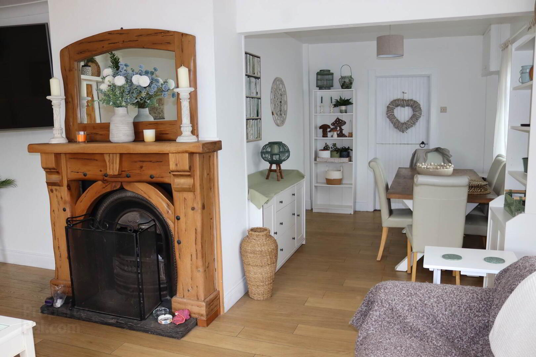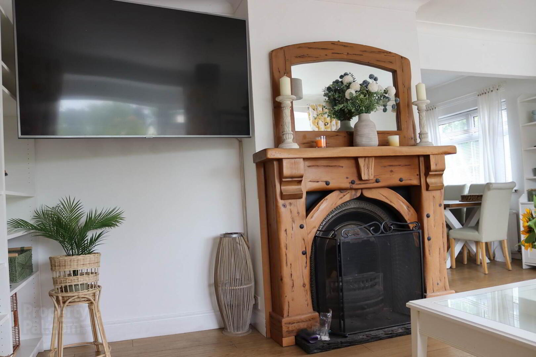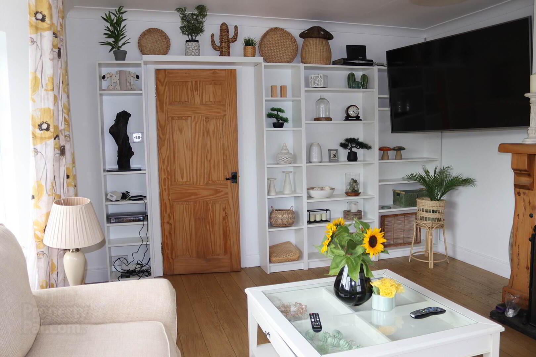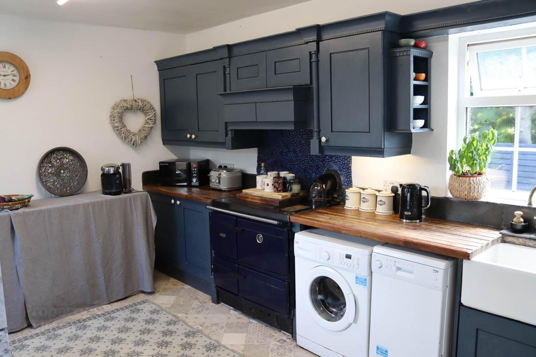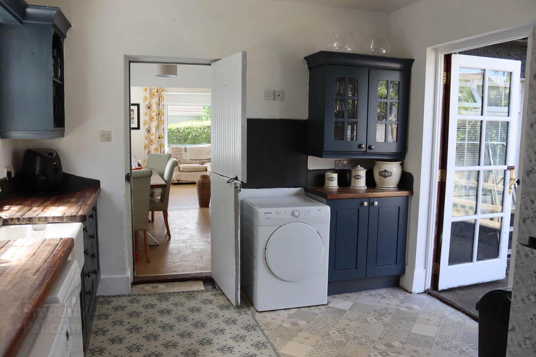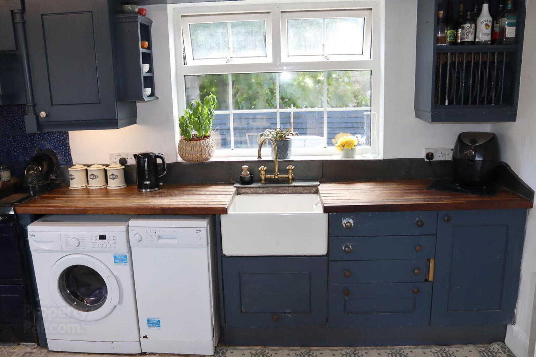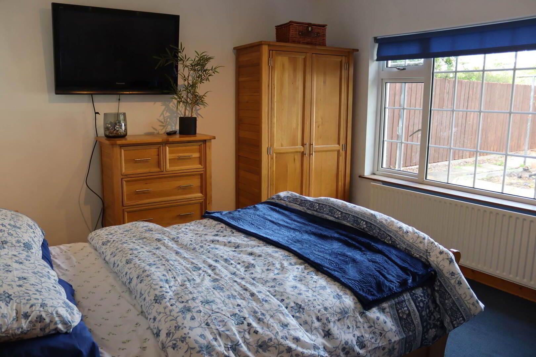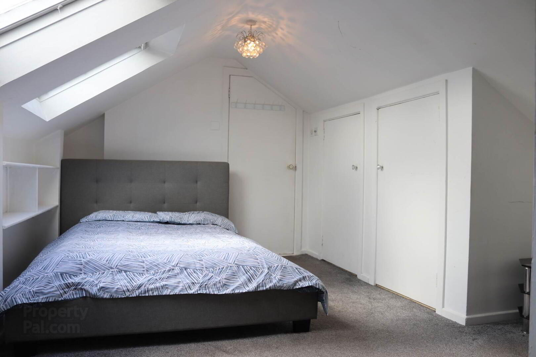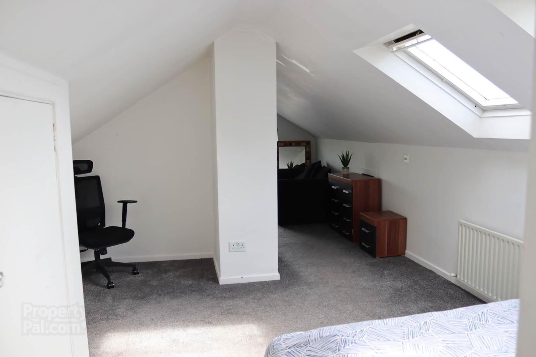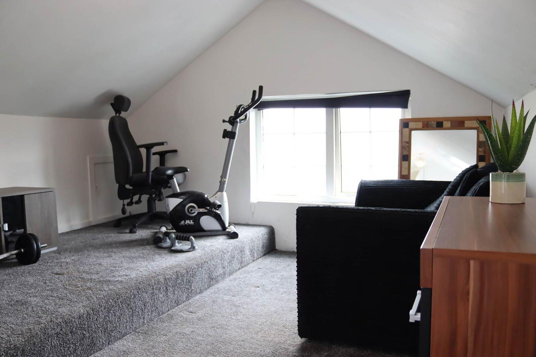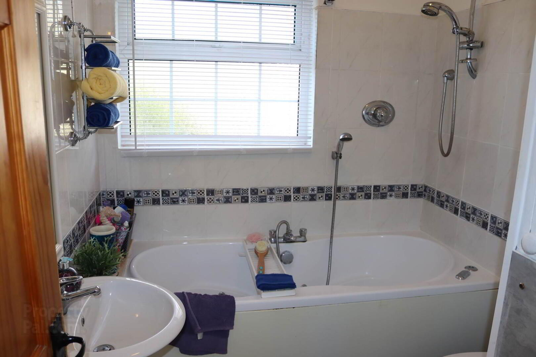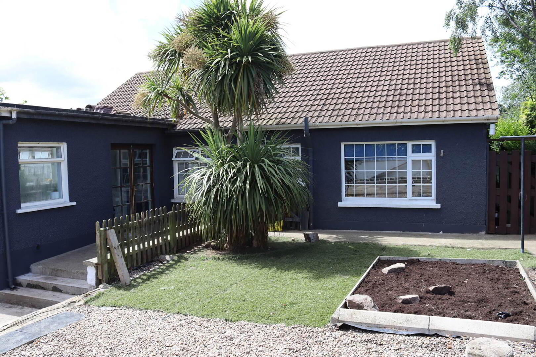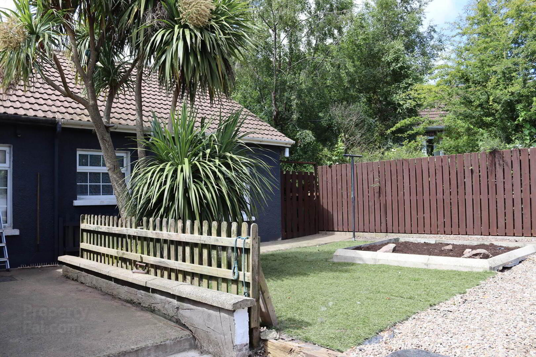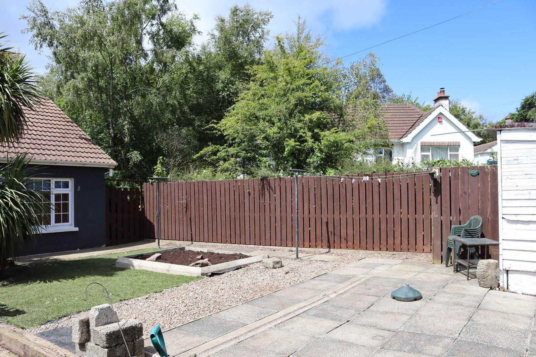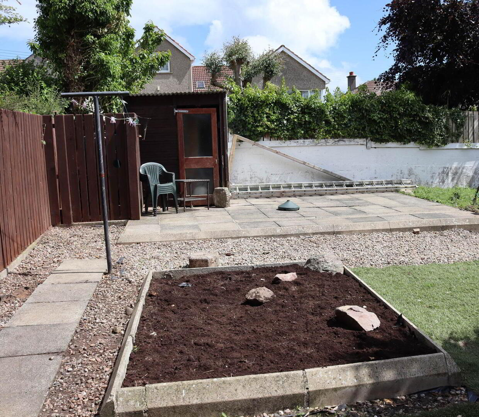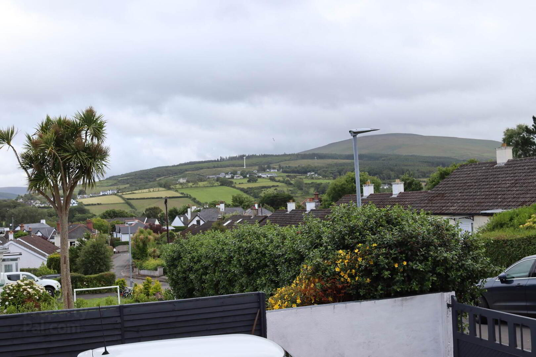14 Alanvale Park,
Ballycastle, BT54 6AH
4 Bed Bungalow
Offers Over £299,000
4 Bedrooms
1 Bathroom
1 Reception
Property Overview
Status
For Sale
Style
Bungalow
Bedrooms
4
Bathrooms
1
Receptions
1
Property Features
Tenure
Leasehold
Energy Rating
Broadband
*³
Property Financials
Price
Offers Over £299,000
Stamp Duty
Rates
£1,739.10 pa*¹
Typical Mortgage
Legal Calculator
In partnership with Millar McCall Wylie
Property Engagement
Views Last 7 Days
203
Views Last 30 Days
969
Views All Time
16,443
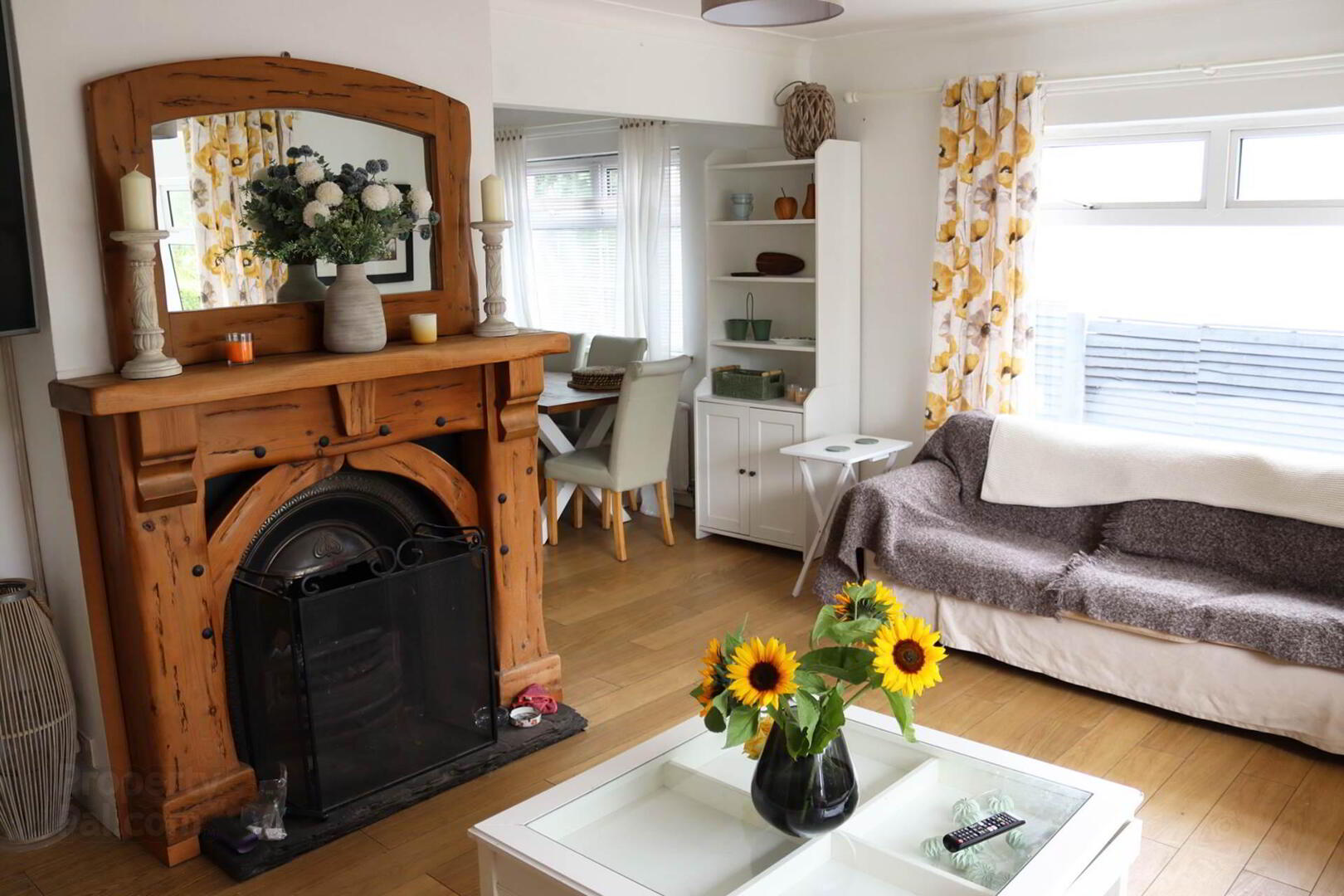
Features
- Oil fired central heating
- uPVC double glazed windows
- Four bedrooms
- Circa 1560 sq ft
- Mature residential area
- Conveniently located close to seafront and town centre
Entrance Porch: Glazed porch with double doors leading to entrance hall, tiled floor. Views over Ballycastle Forest to Knocklayde Mountain.
Entrance Hall: with laminate flooring.
Lounge: 5.5m x 3.77 m x 7.29 m (18` x 12`4` x 23`9`) a bright and spacious L Shaped Room with views over Ballycastle Forest to Knocklayde Mountain. Fireplace with arched metal inset, black slate hearth and rustic surround and overmantle. Laminate flooring.
Kitchen: 5.06 m x 3.25 m (16`6` x 10`7`) range of eye and low level painted kitchen units with wood worktops, Belfast sink with brass mixer taps, Stanley oil fired range with integrated extraction canopy, plumbing connections for automatic washing machine. Patio doors opening to rear garden.
Bedroom 1: 3.63 m x 3.63 m (11`9` x 11`9`)
Bedroom 2: 3.61 m x 3.51 m (11`8` x 11`5`)
Bathroom: 2.31 m x 1.93 m (7`6` x 6`3`) pedestal wash hand basin, push flush w.c., Jacuzzi bath with side mounted mixer tap, thermostatic shower unit over bath. Tiled walls.
Bedroom 3: 3.38 m x 2.56 m (11`1` x 8`4`) laminate flooring.
Landing area with storage cupboards.
Bedroom 4: 7.86 m x 3.4 m (25`7` x 11`1`) a bright room with views over Ballycastle Forest to Knocklayde Mountain, built in storage cupboards.
Garage: 5.63 m x 6.25 m (18`5` x 20`5`) (external measurement) power and lighting points, roller door and pedestrian access. Oil fired central heating, sink unit with hot and cold water supply, plumbing connections in place for fitting of shower and w.c. Insulated cavity walls, rough dash external render, plastered internal walls, partially floored roofspace for additional storage.
Rear garden laid in lawn with paved patio area and gravel beds fully enclosed by boundary walls and fencing.
Double wooden entrance gates leading to gravel parking area and concrete driveway. Front garden laid in lawn with mature shrubs and trees and enclosed by a boundary wall.
Notice
Please note we have not tested any apparatus, fixtures, fittings, or services. Interested parties must undertake their own investigation into the working order of these items. All measurements are approximate and photographs provided for guidance only.


