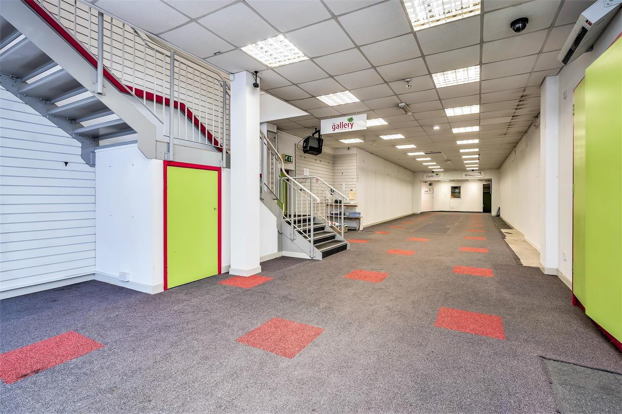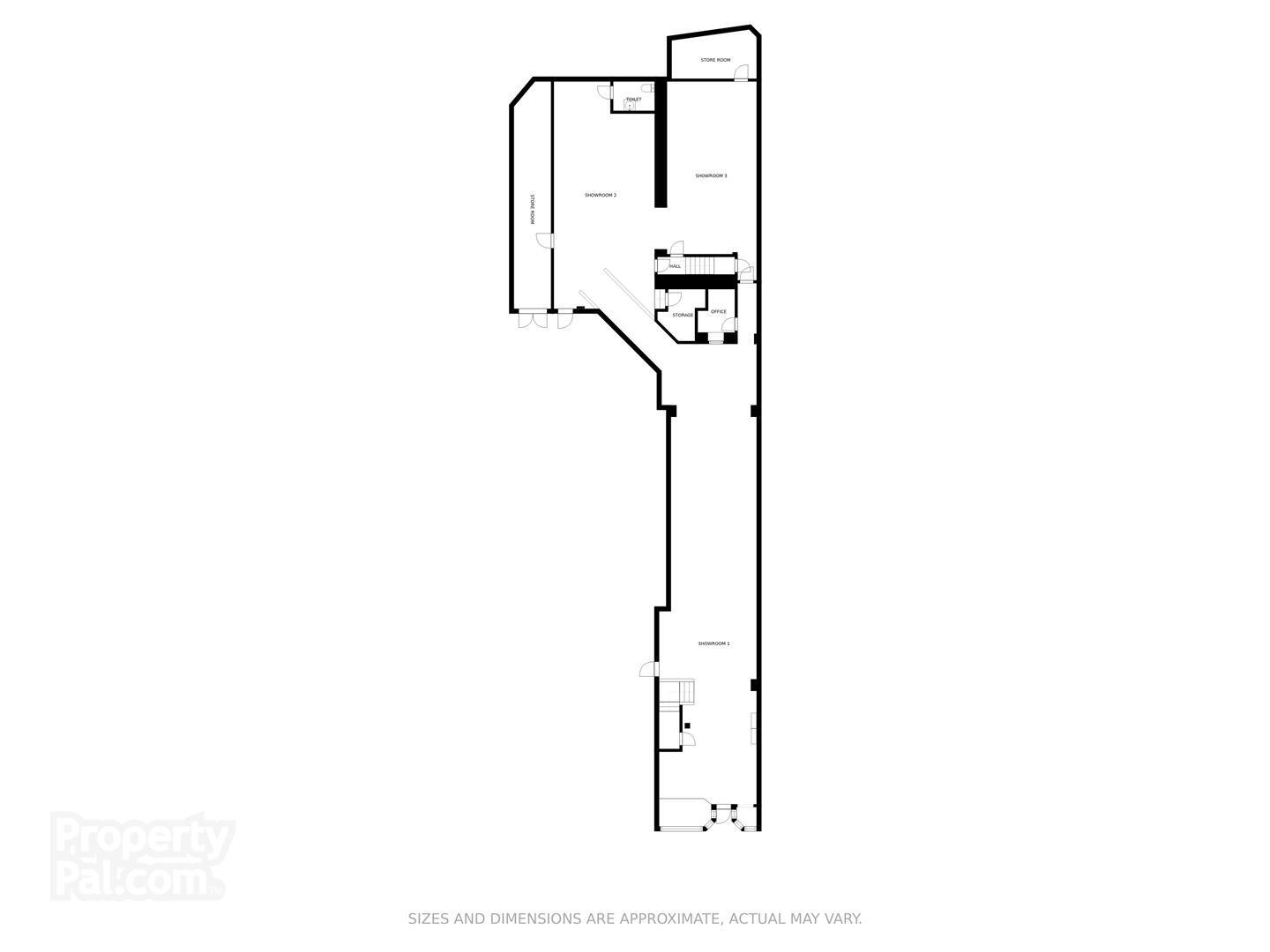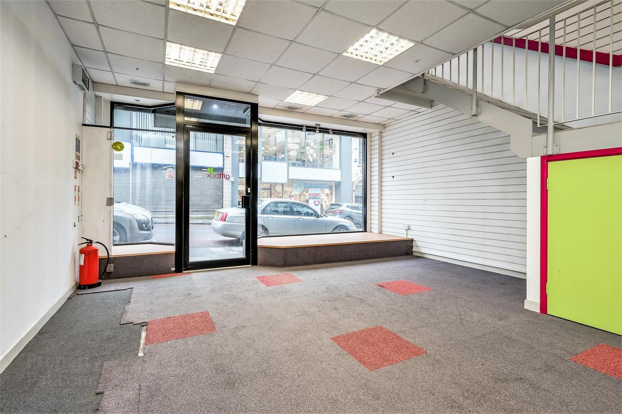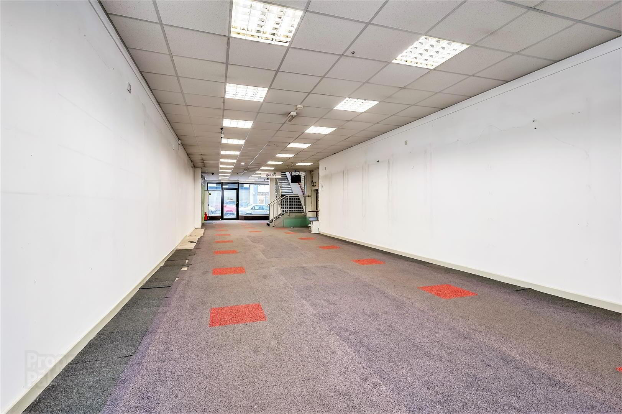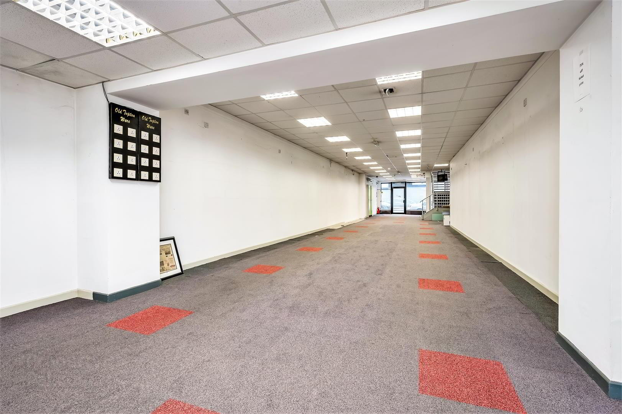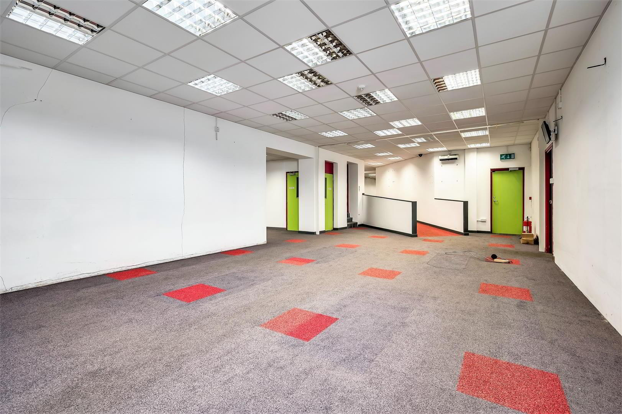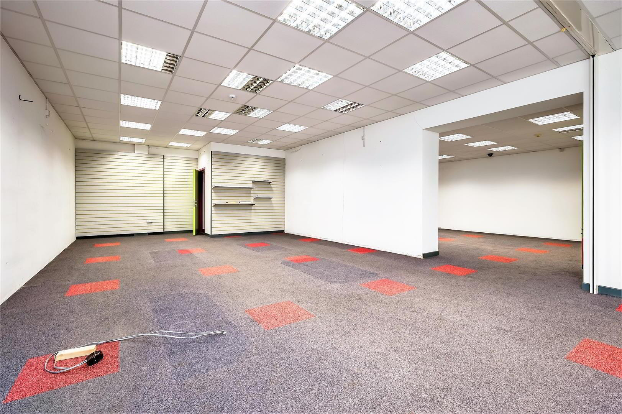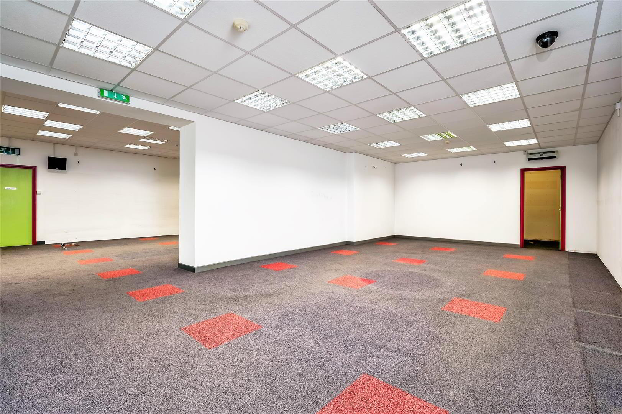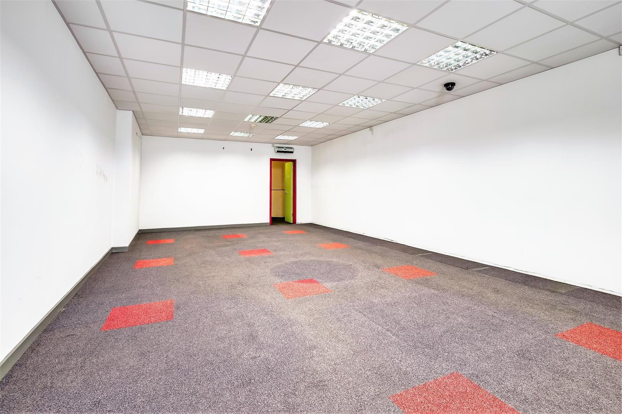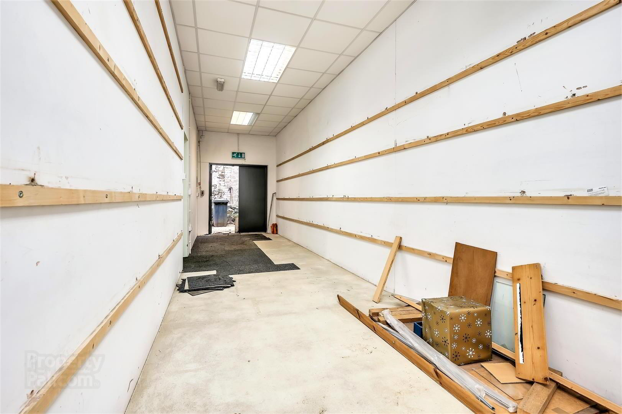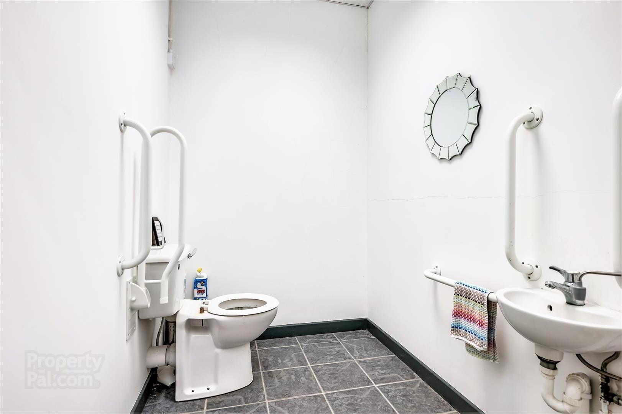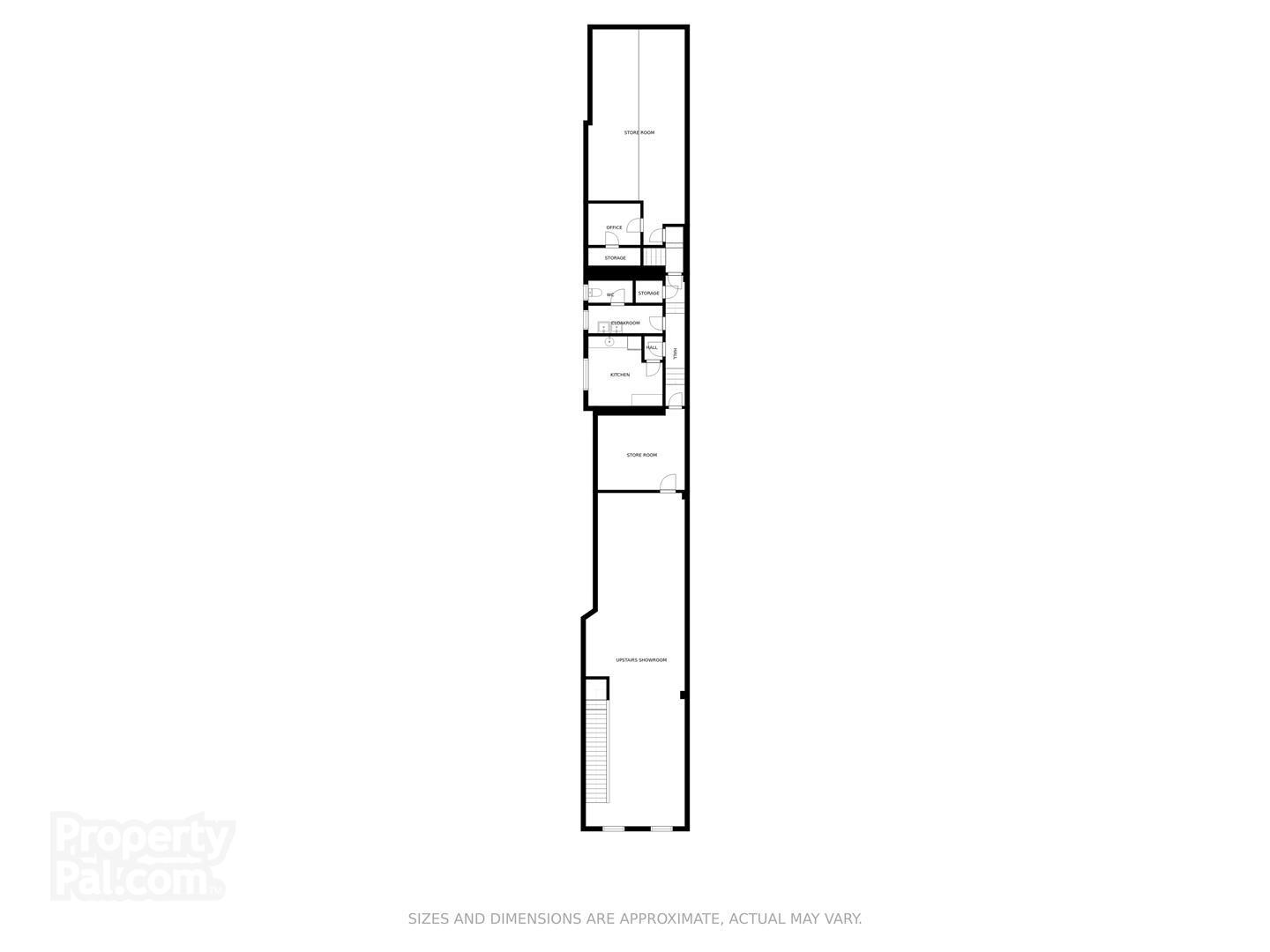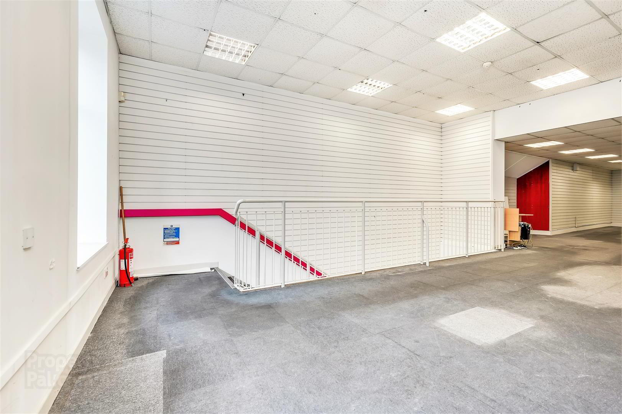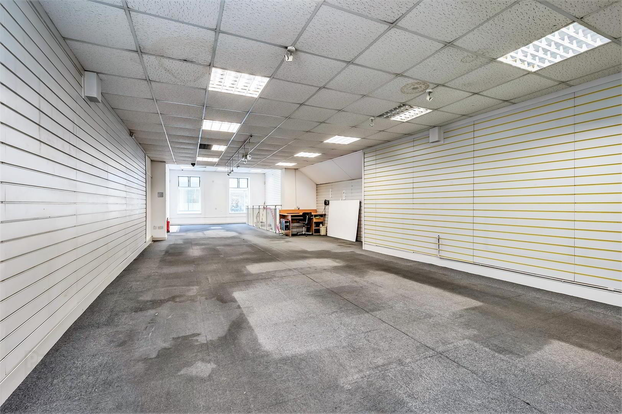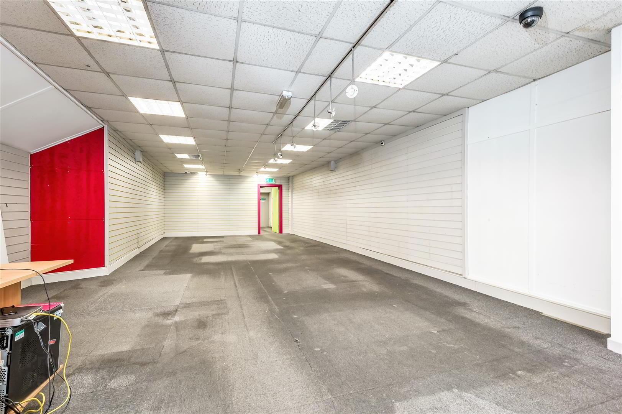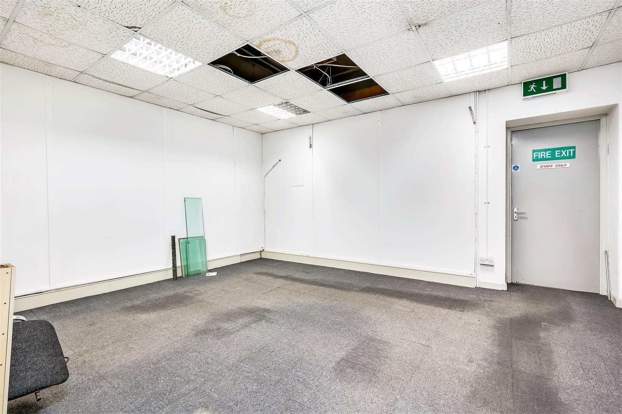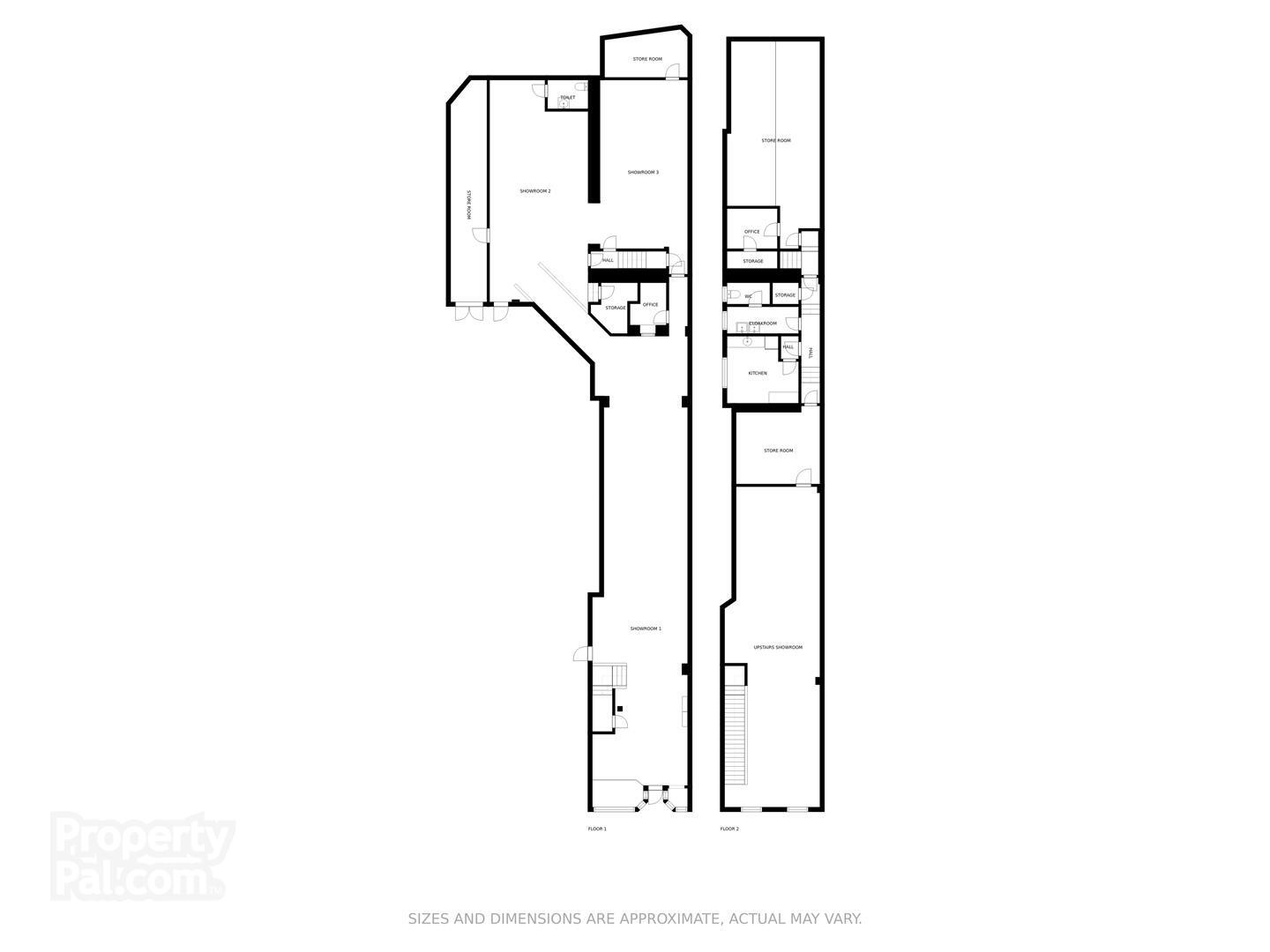14-16 Church Street,
Ballymena, BT43 6DE
Commercial Property (5,800 sq ft)
Offers Over £134,950
Property Overview
Status
For Sale
Style
Commercial Property
Property Features
Size
538.8 sq m (5,800 sq ft)
Energy Rating
Property Financials
Price
Offers Over £134,950
Property Engagement
Views Last 7 Days
61
Views Last 30 Days
326
Views All Time
3,110
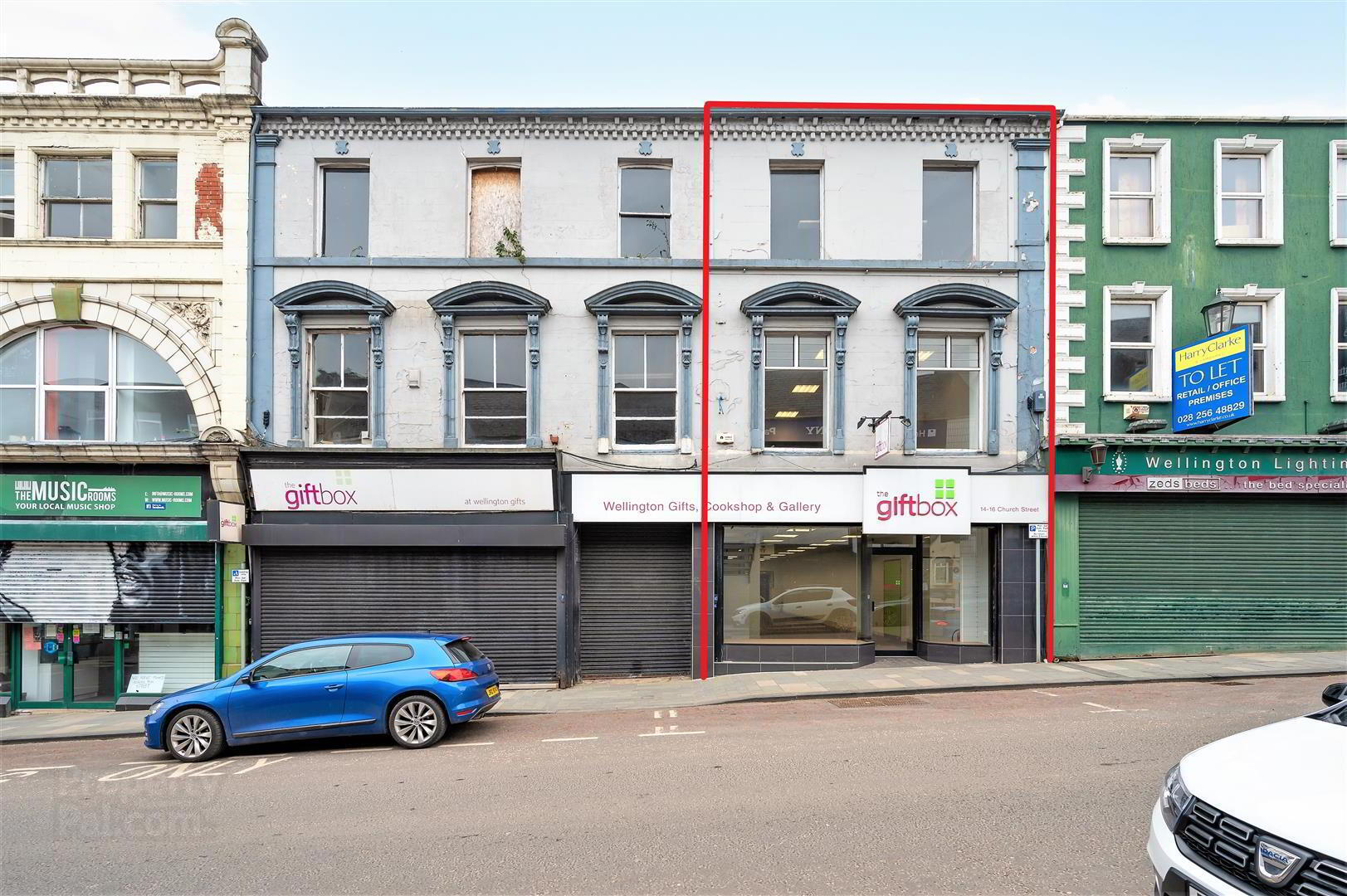
Features
- Two Storey Commercial Premises
- Extends To c.5,800 Sq Ft
- Ground Floor Retail Unit & Showrooms
- Range Of First Floor Offices / Store Rooms
- Prominent Road Frontage Position
- Ready For Immediate Occupation
Occupying a prime position on Ballymena’s main retail pitch, in close proximity to Dougies Goodies, McKillens Footwear, The Music Rooms, Santander, Wyse Byse, Elite Lighting, Style & Sport and Wallaces, the premises is a short drive from main commuter networks via the Galgorm Road, as well as transport connections to Belfast, several satellite villages, and the Causeway Coast.
The property is ready for immediate occupation and we recommend early viewing to avoid disappointment.
- ACCOMMODATION
- GROUND FLOOR
- RETAIL UNIT 25.15m x 5.29m (wps) (82'6" x 17'4" (wps))
- Aluminium framed, glazed front door with matching picture window to front elevation. Stairwell leading to first floor. Access to under stairs store. Ramp leading to:
- SHOWROOM 12.27m x 5.59m (40'3" x 18'4")
- Light and power. Access to built in store. Fire screen divider. Open access into second showroom.
- FURNISHED CLOAKROOM
- White two piece suite comprising wash hand basin and WC. Tiled floor.
- STORE 12.53m x 2.27m (wps) (41'1" x 7'5" (wps))
- Fire proofed insulation to walls. Light and power. Double doors leading to rear yard.
- SHOWROOM 2 9.52m x 4.89m (31'2" x 16'0")
- Stairwell leading to first floor. Access to under stairs store.
- STORE 4.86m x 2.34m (15'11" x 7'8")
- Light and power points.
- OFFICE 2.31m x 1.46m (7'6" x 4'9")
- Light and power points.
- FIRST FLOOR
- SHOWROOM 17.70m x 4.89m (wps) (58'0" x 16'0" (wps))
- Access into:
- OFFICE / STORE ROOM 4.92m x 4.02m (16'1" x 13'2")
- HALLWAY
- KITCHEN WITH INFORMAL DINING AREA 3.73m x 3.53m (12'2" x 11'6")
- Range of high and low level storage units. Stainless steel sink unit with draining bay. Space for fridge freezer.
- CLOAKROOM
- Twin wash hand basin's. Access into:
- SEPARATE WC
- White WC.
- REAR HALL
- REAR OFFICE & STORE ROOM 12.07m x 5.11m (wps) (39'7" x 16'9" (wps))
- Light and power points. Access into built in store.
- EXTERNAL
- Electric operated roller shutter to front.
Right of way access to service yard/alleyway. - NAV - £14,100
- ESTIMATED RATES - £8,751.81
- IMPORTANT NOTE TO ALL POTENTIAL PURCHASERS
- Please note that we have not tested the services or systems in this property. Purchasers should make/commission their own inspections if they feel it is necessary.


