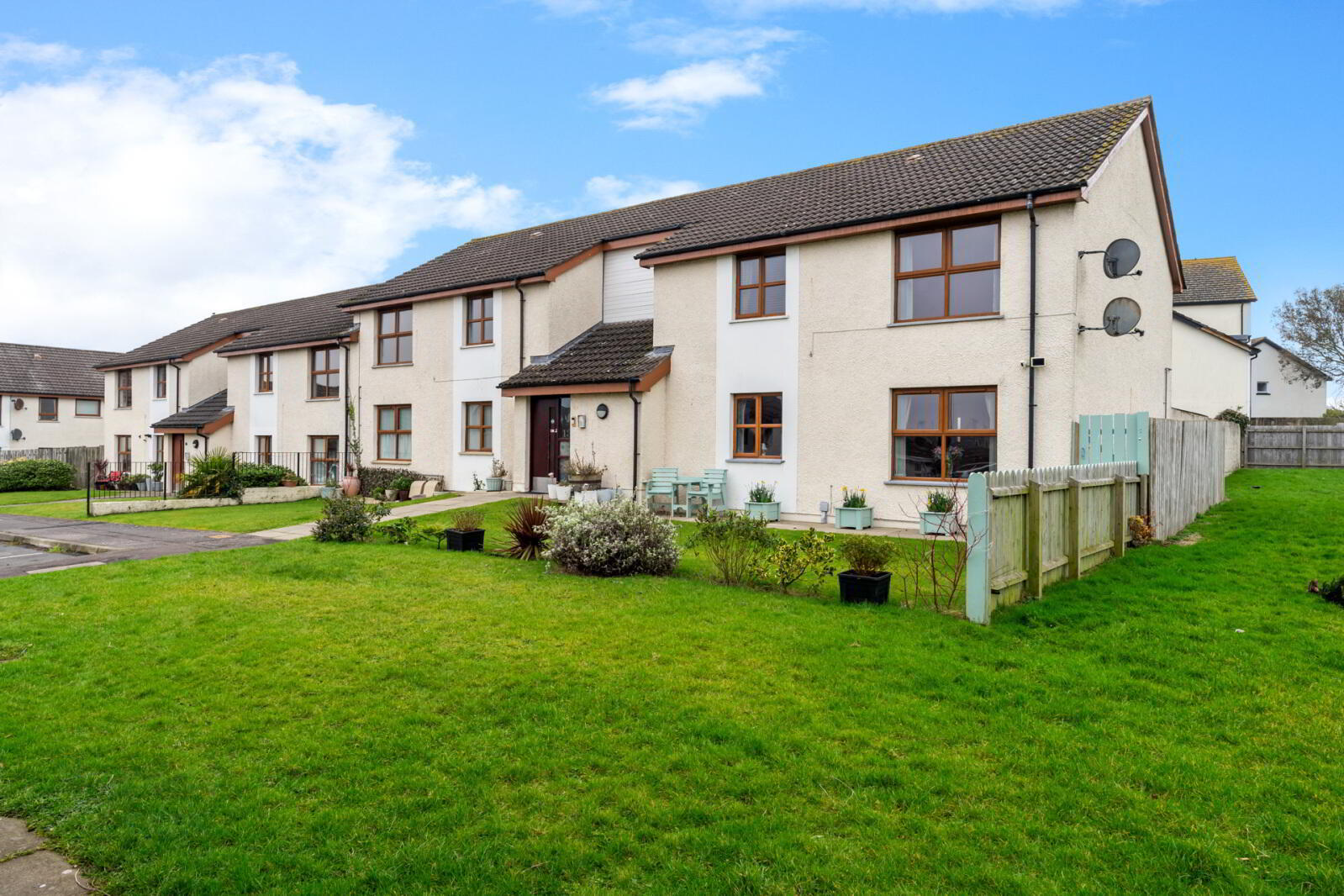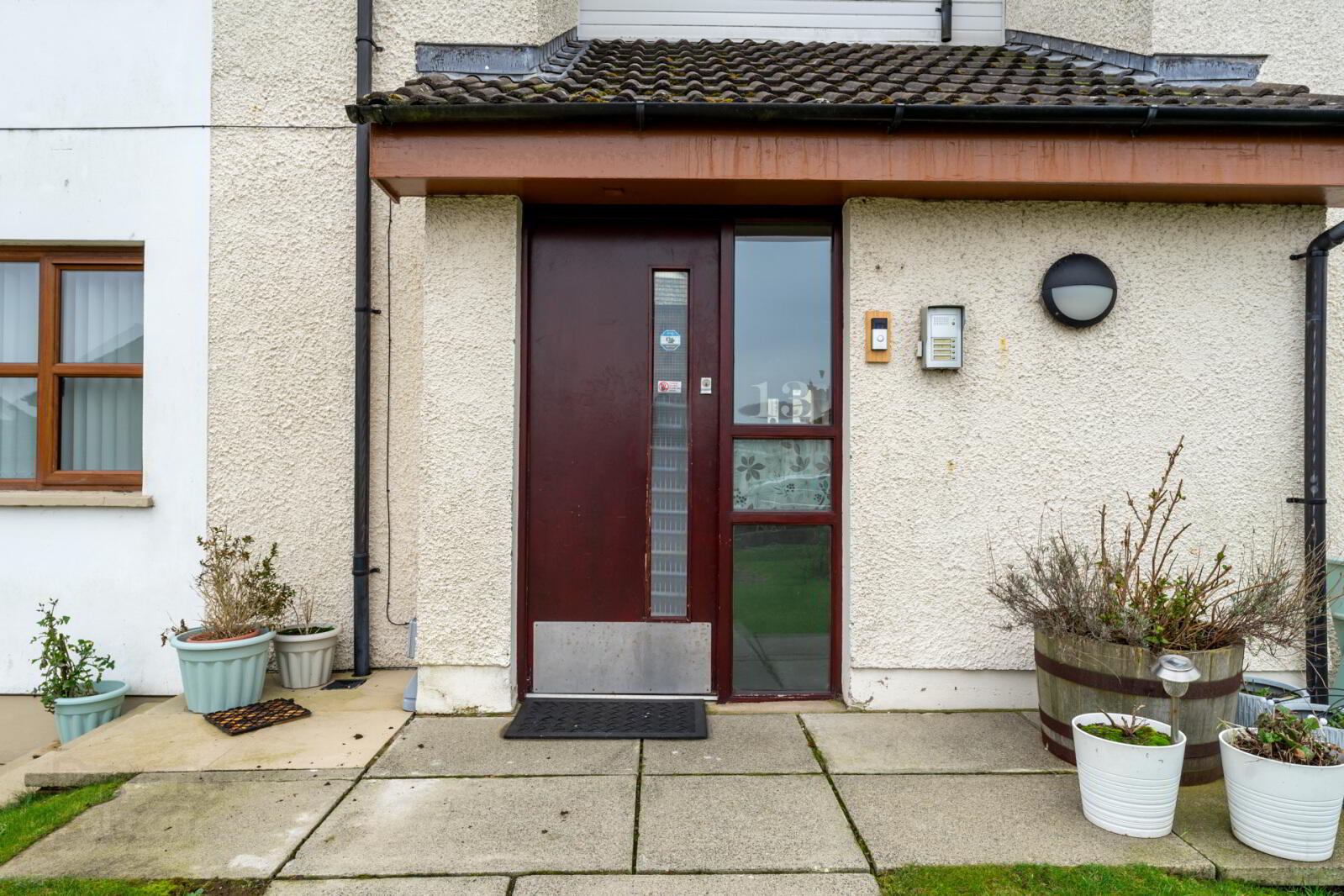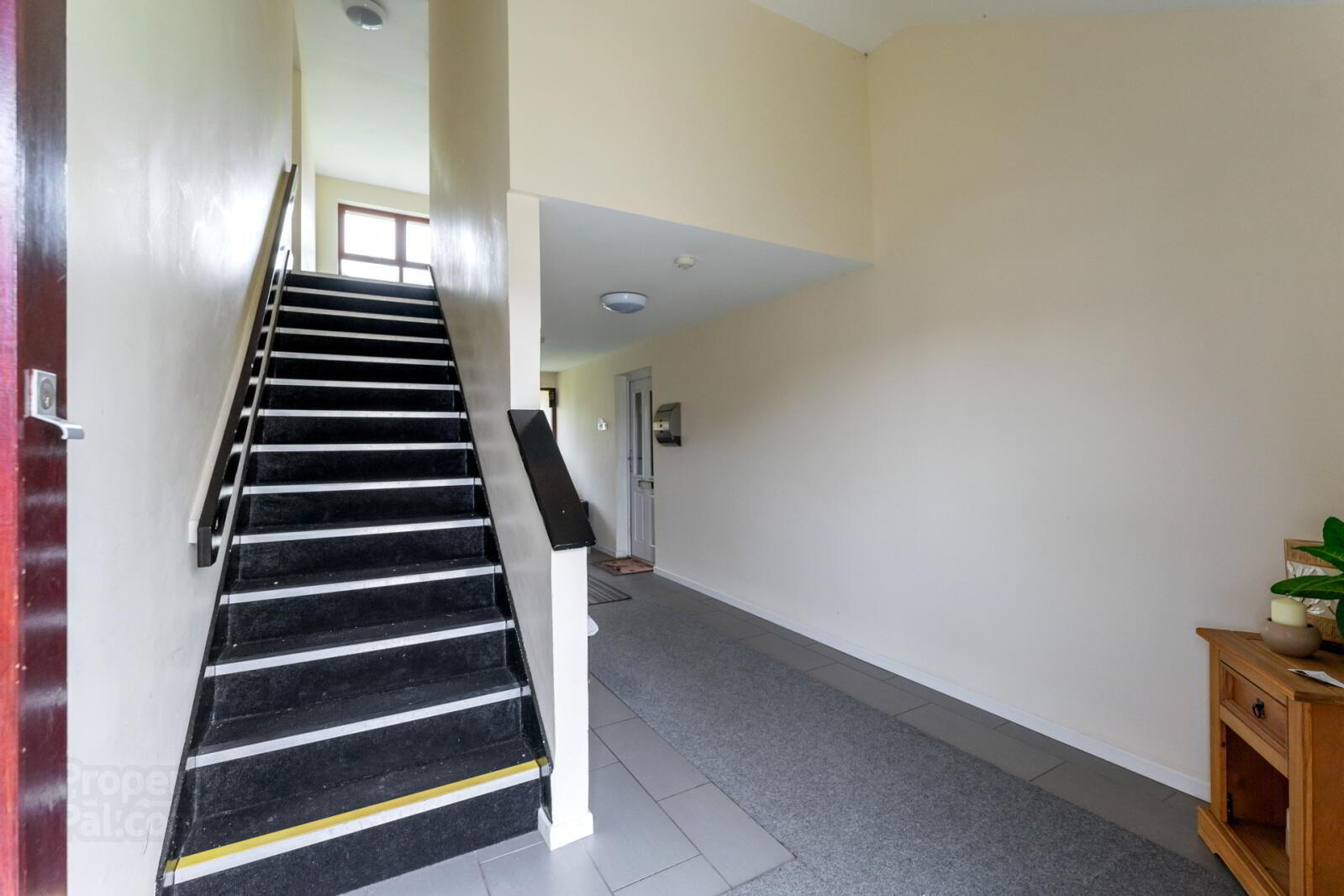


13c Breezemount Rise,
Conlig, Newtownards, BT23 7TY
2 Bed Apartment / Flat
Asking Price £89,500
2 Bedrooms
1 Reception
Property Overview
Status
For Sale
Style
Apartment / Flat
Bedrooms
2
Receptions
1
Property Features
Tenure
Leasehold
Energy Rating
Broadband
*³
Property Financials
Price
Asking Price £89,500
Stamp Duty
Rates
£411.17 pa*¹
Typical Mortgage
Property Engagement
Views All Time
571

Features
- A deceptively spacious first floor apartment
- Modernised throughout and ready to move in to
- Entrance hall with storage and private roof space access
- Large lounge
- Deluxe kitchen in modern Cream units, some integrated appliances
- Deluxe bathroom comprising modern white suite
- Two great sized bedrooms
- Oak effect Upvc double glazed windows
- Gas fired central heating system
- Parking available to the front. Communal garden laid in grass
- Within walking distance to shops, transport links into Newtownards and Bangor
- Management fee: £65.00 per month
- Ideal investment or first timer buyer property
- Ground Floor
- Communal entrance door to Hall, Stairs to Communal Landing with large storage cupboard and Front Door.
- Entrance Hall
- Access to roofspace, storage cupboard.
- Lounge
- 3.94m x 3.86m (12'11" x 12'8")
View over Conlig. - Deluxe Kitchen/Dining
- 4.14m x 2.64m (13'7" x 8'8")
1.5 tub single drainer stainless steel sink unit with mixer taps, range of high and low level modern cream units, Formica roll edge work surfaces, 4 ring gas hob unit, built in oven, stainless steel extractor hood, integrated fridge/freezer, concealed gas boiler, plumbed for washing machine, wall tiling, ceramic tiled floor. - Bedroom 1
- 3.86m x 3.2m (12'8" x 10'6")
Views over Conlig. - Bedroom 2
- 2.8m x 2.34m (9'2" x 7'8")
- Deluxe Bathroom
- Modern white suite comprising: Panelled bath with mixer taps and telephone hand shower over, glass shower screen, pedestal wash hand basin with mixer taps, push button WC, wall tiling, ceramic tiled floor, extractor fan.






