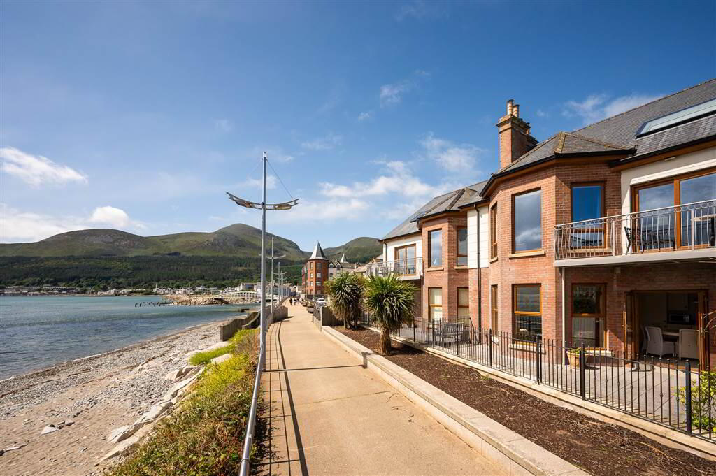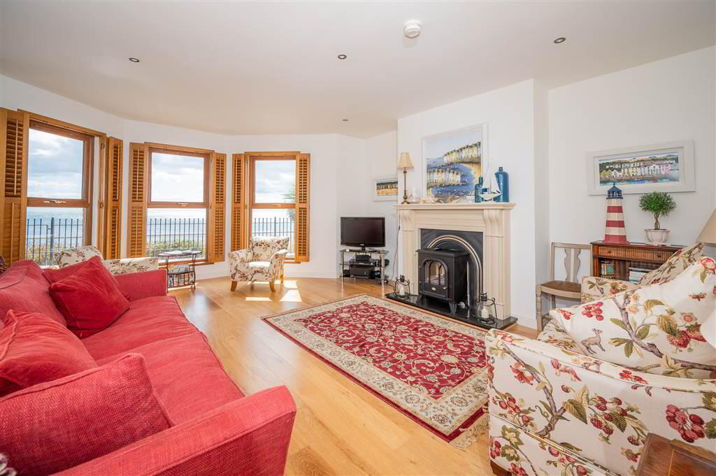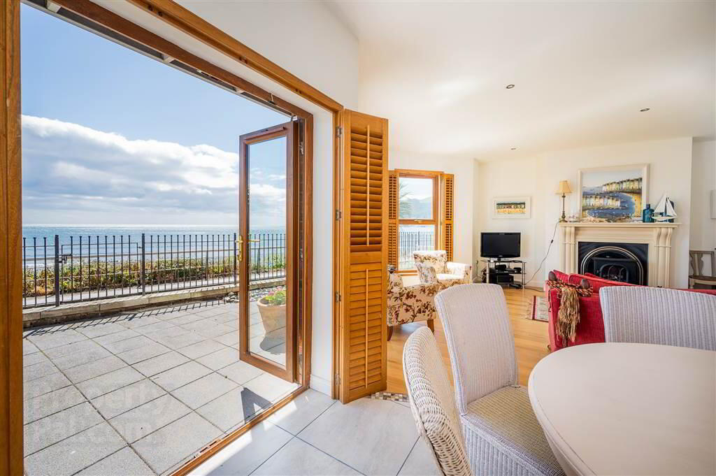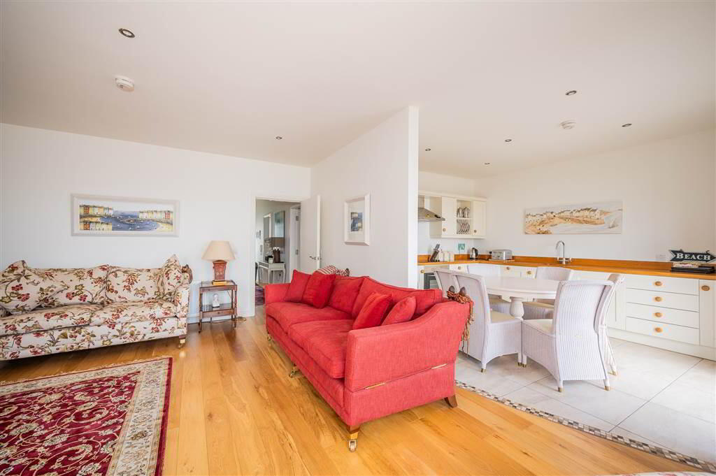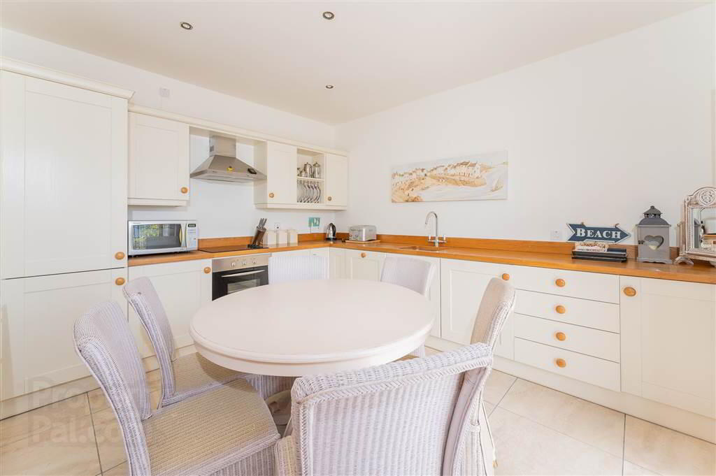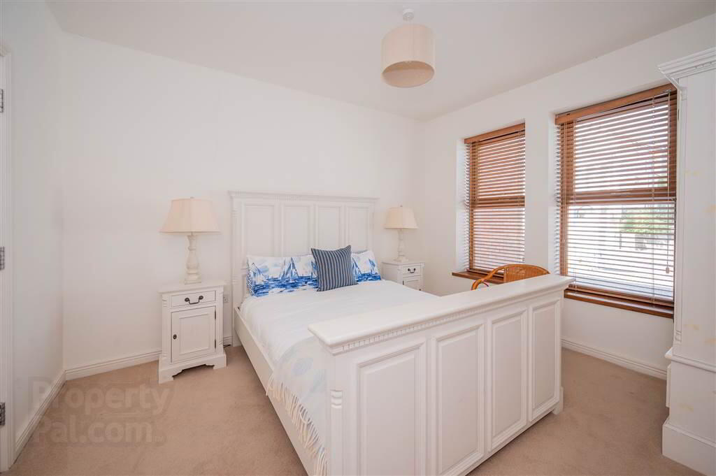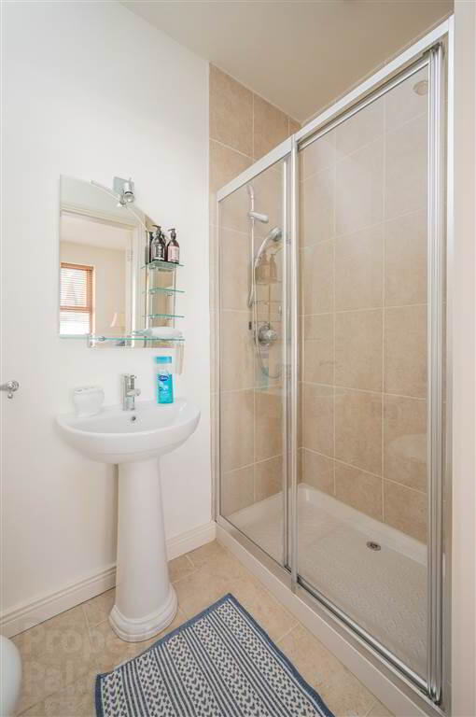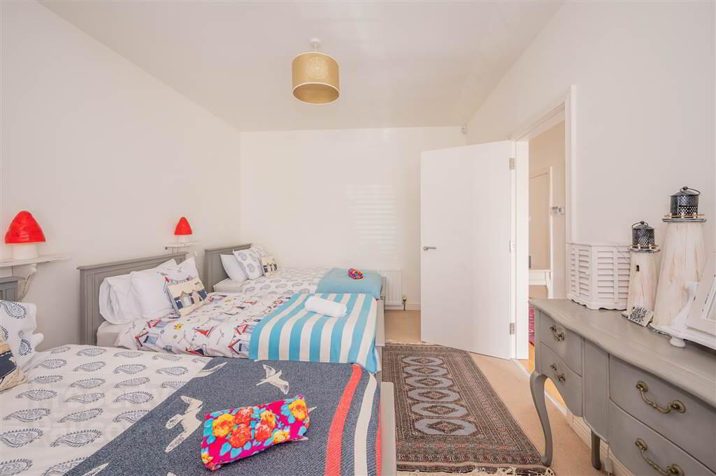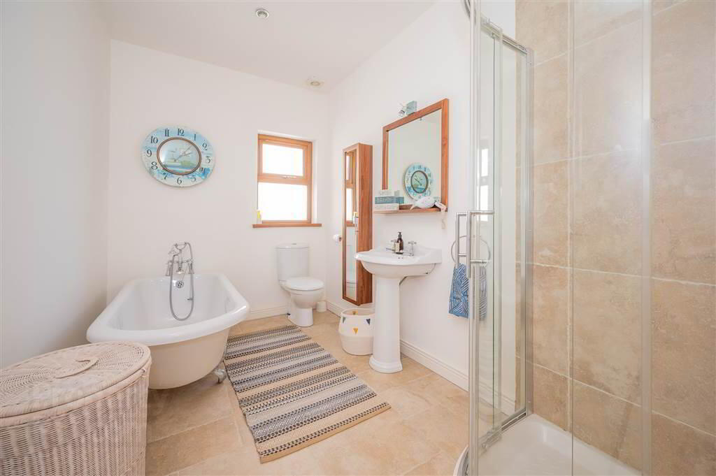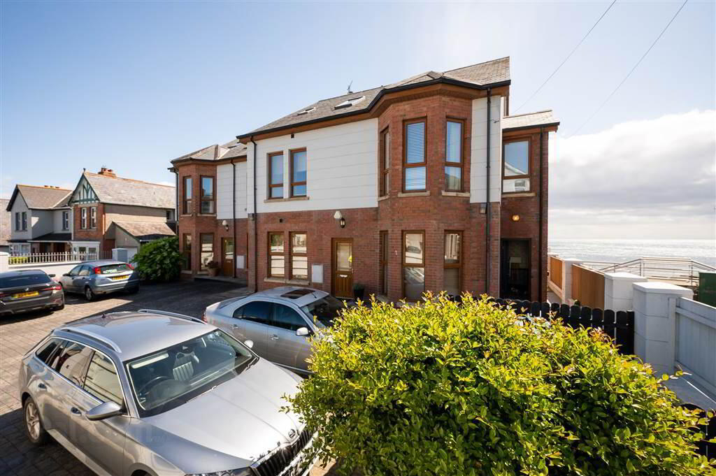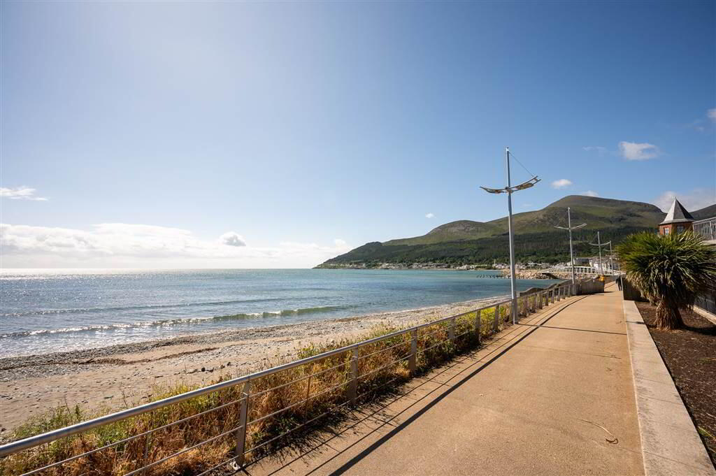13a Downs Road,
Newcastle, BT33 0AG
2 Bed Apartment
Offers Over £325,000
2 Bedrooms
1 Bathroom
1 Reception
Property Overview
Status
For Sale
Style
Apartment
Bedrooms
2
Bathrooms
1
Receptions
1
Property Features
Tenure
Not Provided
Energy Rating
Heating
Oil
Broadband
*³
Property Financials
Price
Offers Over £325,000
Stamp Duty
Rates
£1,167.94 pa*¹
Typical Mortgage
Legal Calculator
In partnership with Millar McCall Wylie
Property Engagement
Views Last 7 Days
822
Views Last 30 Days
4,029
Views All Time
12,886
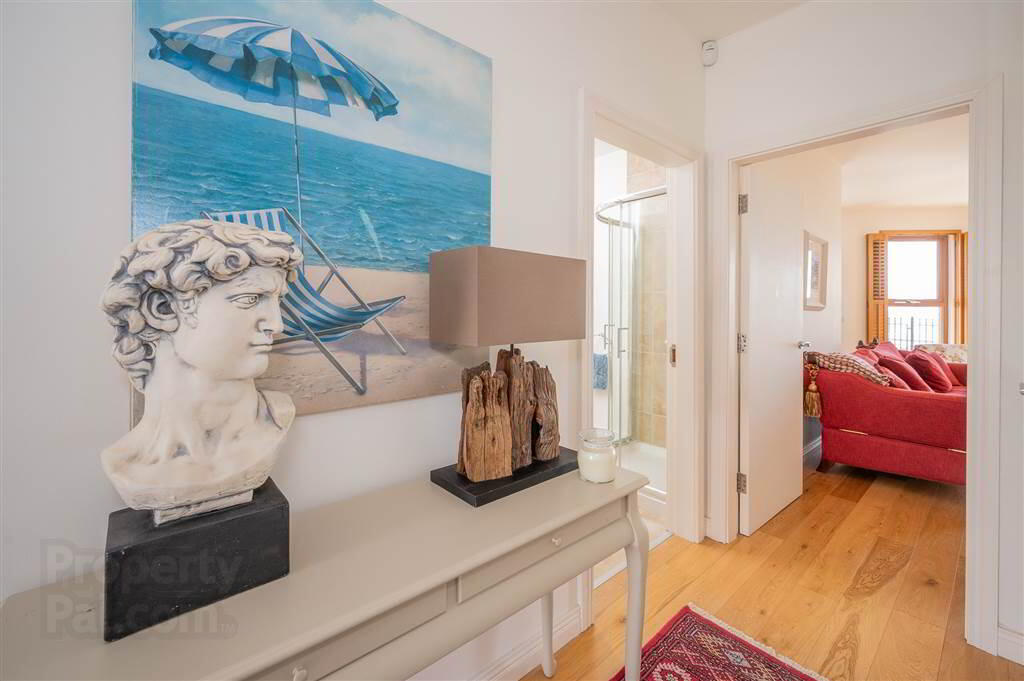
Features
- A superb ground floor apartment situated in the heart of Newcastle, with exquisite views over Dundrum Bay and the Mourne Mountains.
- Large open plan living, dining and kitchen space with garden terrace providing stunning 180-degree views across the Bay.
- Two well-presented and proportioned bedrooms (Master with ensuite facilities).
- Family bathroom.
- Exclusive development of only three apartments.
- Double glazing throughout and oil-fired central heating.
- Secure gated access and allocated parking space, intercom system access.
- Block management company appointed with fees c. £1000.00.
- Prominent location close to all local amenities, good transport networks to Downpatrick and Belfast (a 45-minute car journey).
- Royal County Down Golf Club, the Mourne Mountains, Tollymore and Castlewellan forests are only a short drive away.
- Glazed panel uPVC front door leading to entrance hall…
- OPEN PLAN LOUNGE TO KITCHEN AND DINING:
- 7.93m x 6.21m (26' 0" x 20' 4")
Bay window with panoramic views of Dundrum Bay and the Mourne Mountains, marble effect fireplace and hearth, concealed spotlights, window shutters, wood flooring throughout leading to… - KITCHEN TO DINING AREA:
- Excellent selection of high to low-level fitted units with worktops and an array of storage and shelving. Integrated fridge-freezer, dishwasher and washing machine. Stainless steel sink unit with mixer tap. Integrated oven and four ring hob. Stainless steel T-box chimney style extractor fan. Concealed spotlights. Ceramic tiled floors. French doors leading onto enclosed paved area offering the most magnificent views of the bay and beyond.
- BEDROOM (1):
- 3.78m x 3.24m (12' 5" x 10' 8")
- ENSUITE SHOWER ROOM:
- Shower enclosure, pedestal sink unit, low flush W/C, concealed spot lighting. Extractor fan.
- BEDROOM (2):
- 4.73m x 3.3m (15' 6" x 10' 10")
Bay window. - BATHROOM:
- 3.28m x 2.03m (10' 9" x 6' 8")
Ceramic tiled floor, free standing bath, pedestal wash basin, low flush W/C, corner shower cubicle, walled storage unit, concealed spotlighting, extractor fan. - OUTSIDE:
- Property is accessed by automated entrance gates which lead to a secure courtyard with private and guest parking.
Directions
Travelling along Railway Street, take the exit for Downs Road at the roundabout and continue straight on. No.13 is located on the right-hand side.


