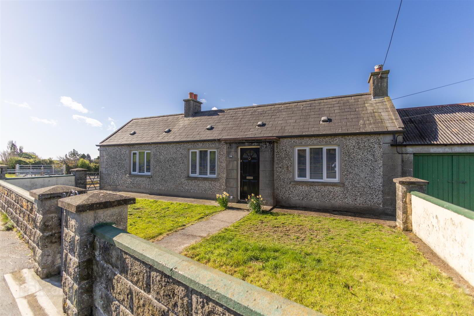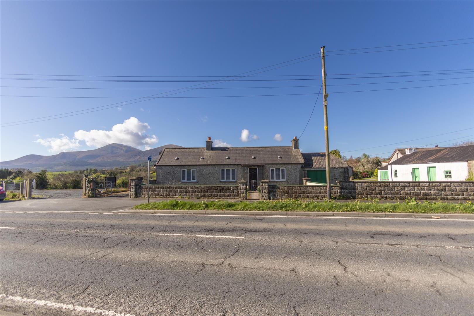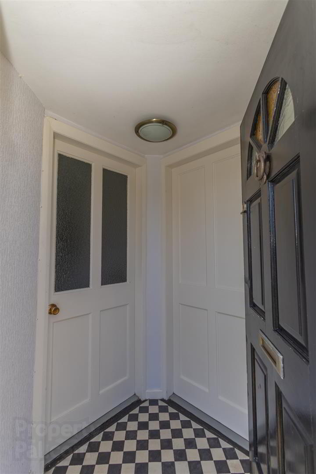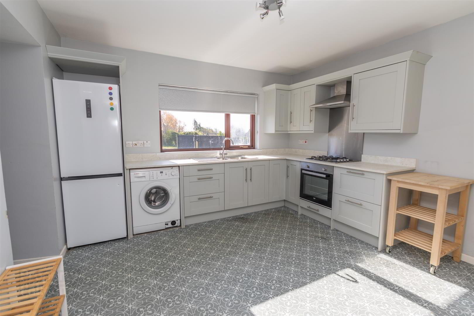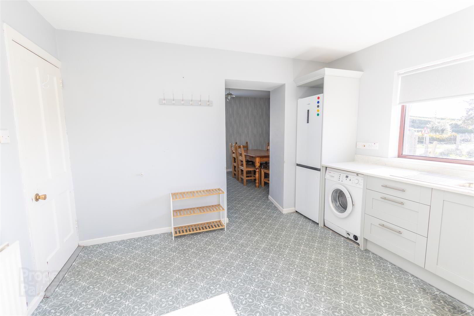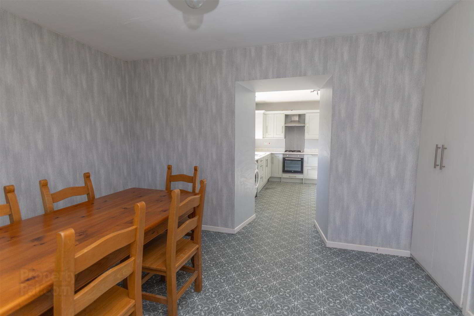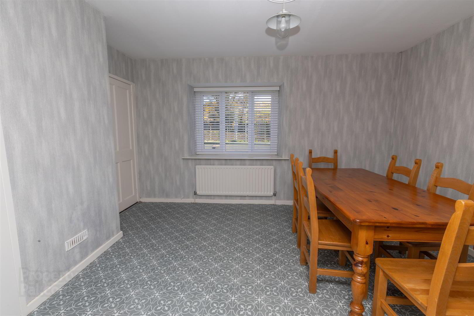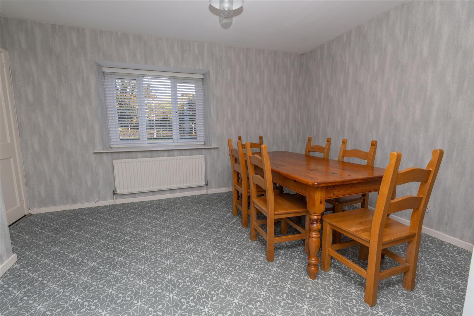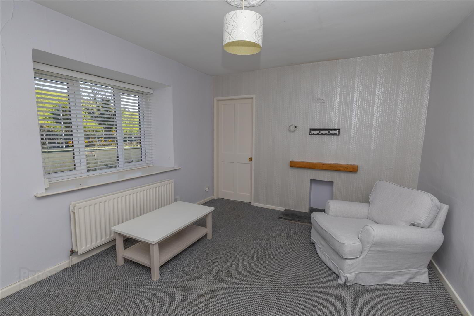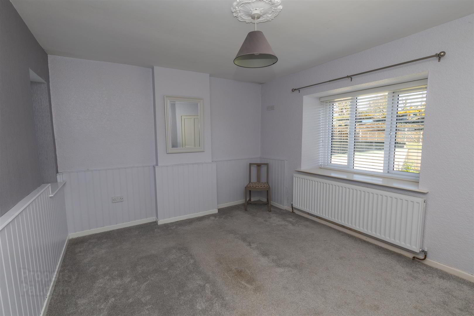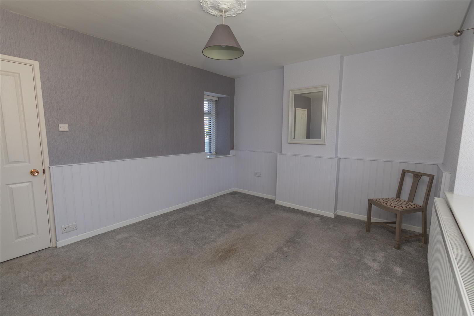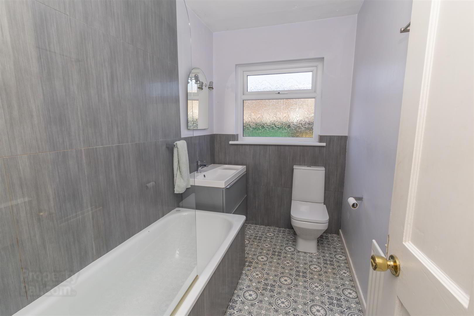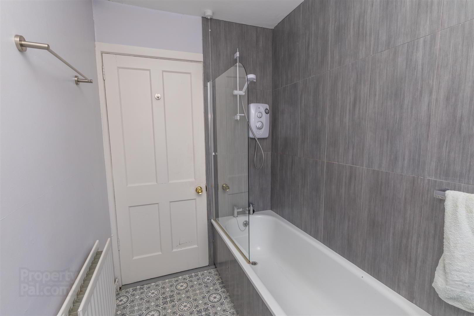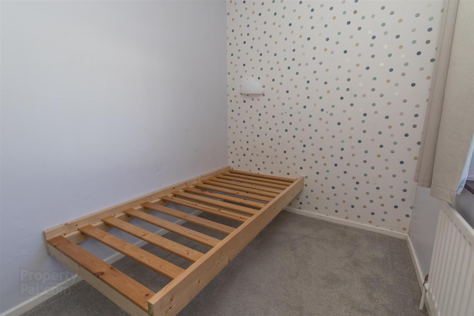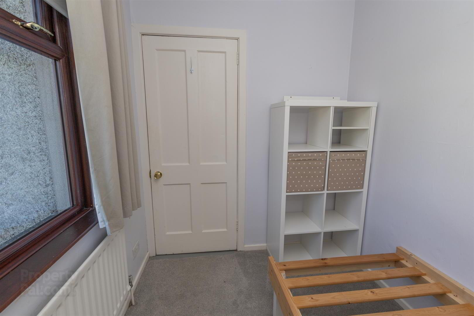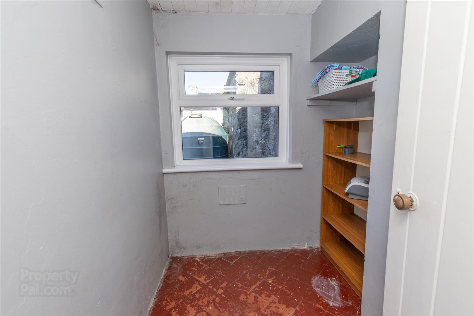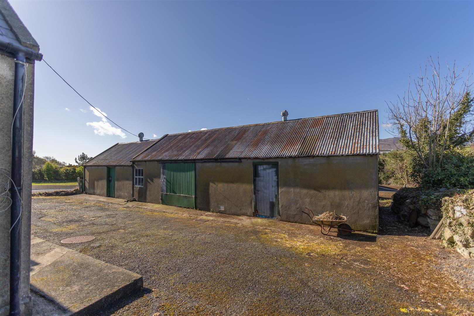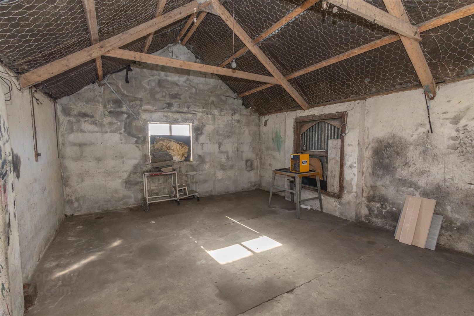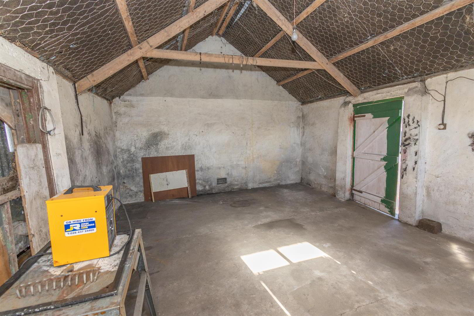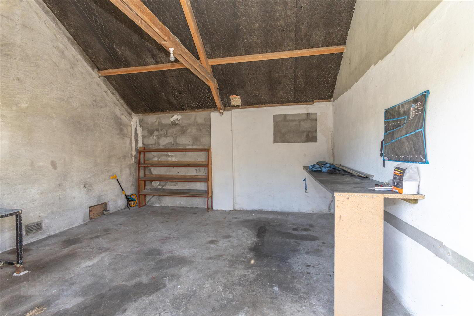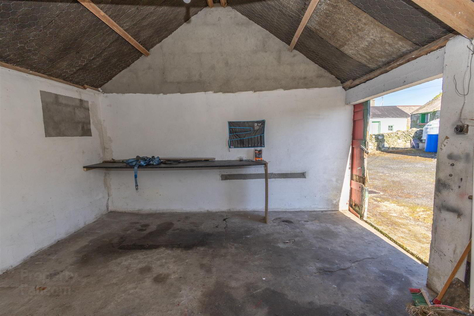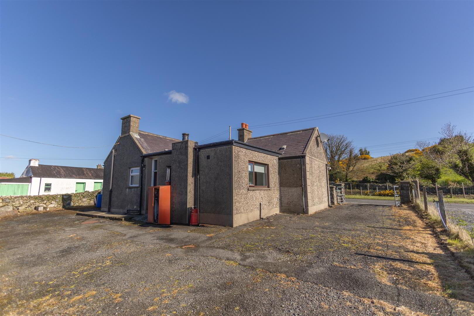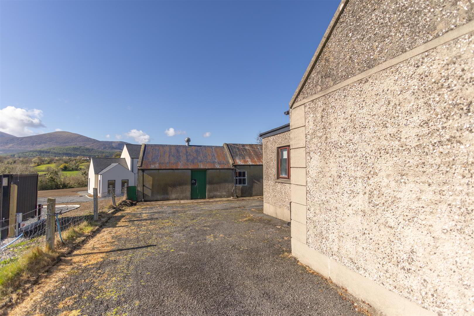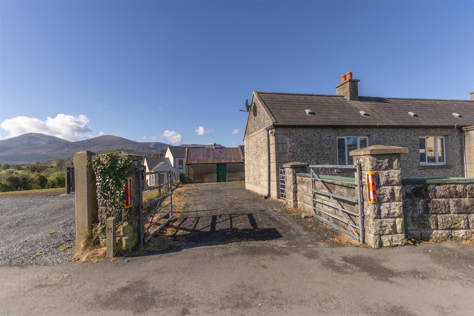138 Newcastle Road,
Castlewellan, Newcastle, BT31 9HF
2 Bed Detached Bungalow
Offers Over £195,000
2 Bedrooms
1 Bathroom
2 Receptions
Property Overview
Status
For Sale
Style
Detached Bungalow
Bedrooms
2
Bathrooms
1
Receptions
2
Property Features
Tenure
Freehold
Energy Rating
Broadband
*³
Property Financials
Price
Offers Over £195,000
Stamp Duty
Rates
£1,066.38 pa*¹
Typical Mortgage
Legal Calculator
In partnership with Millar McCall Wylie
Property Engagement
Views All Time
2,561

Features
- Convenient Location - Fronting the Newcastle Road, Castlewellan
- Off Street Parking
- Multiple Outbuildings to the Rear and Side of the Property, Offering Versatile Use
- Two Bedroom Bungalow
- South/ South West Facing Rear Yard/ Garden
- 138 Newcastle Road
- We are delighted to offer this charming detached bungalow, situated on the Newcastle Road, conveniently located between Newcastle and Castlewellan, County Down. Enjoying stunning views of the Mourne Mountains and on a 0.2 acre site, the property is conveniently located with local shops, schools, and public transport links just a short distance away.
Internally, the accommodation comprises a living room, a kitchen, dining area, two bedrooms, and a family bathroom. The property further benefits from outbuildings to the rear and side, with off street parking and a front and rear garden.
Whether you are a first-time buyer, an investor, or someone seeking a retirement home, this property is sure to appeal to a wide range of potential buyers. - Entrance Porch
- Tiled flooring, leading to living room and the principle bedroom.
- Living Room 4.22 x 3.38 (at widest) (13'10" x 11'1" (at widest
- The living room is fitted with carpet flooring and includes an internet and TV point, as well as a double radiator. There is an blocked fireplace with a tiled hearth and a wooden beam mantel, along with a wall-mounted TV stand.
- Dining Room 4.29 x 3.29 (at widest) (14'0" x 10'9" (at widest)
- The dining room is fitted with lino flooring and includes a single radiator. There is also a built in shelved cupboard for added storage.
- Kitchen 3.65 x 3.69 (at widest) (11'11" x 12'1" (at widest
- The kitchen is fitted with a range of upper and lower units, complemented by a laminate work surface. It features a one and a half bowl stainless steel sink with drainer. Integrated appliances include a four-ring gas hob, electric oven, and extractor hood above. There is space for a fridge freezer and washing machine. A built-in storage cupboard houses the hot water tank, and a double radiator completes the space.
- Bathroom 2.67 x 1.63 (8'9" x 5'4")
- The bathroom features laminate flooring and is fitted with a white WC and wash hand basin set within a vanity unit, with a wall-mounted mirror above. The bath includes a glass screen and is fitted with a Mira electric shower, with tiled splashback surround.
- Bedroom One 4.33 x 3.43 (at widest) (14'2" x 11'3" (at widest
- Bedroom One overlooks Newcastle Road and is finished with carpet flooring. It includes a double radiator and a decorative ceiling rose, adding character to the space.
- Bedroom Two 2.70 x 1.94 (8'10" x 6'4")
- Bedroom two is finished with carpet flooring. It includes a single radiator and a built in single bed.
- Exterior
- 138 Newcastle Road boasts a south/south-west facing rear yard and garden, with lawns laid to both the front and rear of the property. There are multiple outbuildings, ideal for storage or suitable for use as a workshop. The property fronts onto Newcastle Road in Castlewellan, offering convenient access to both Newcastle and Castlewellan town centres, and also benefits from off-street parking.

Click here to view the video

