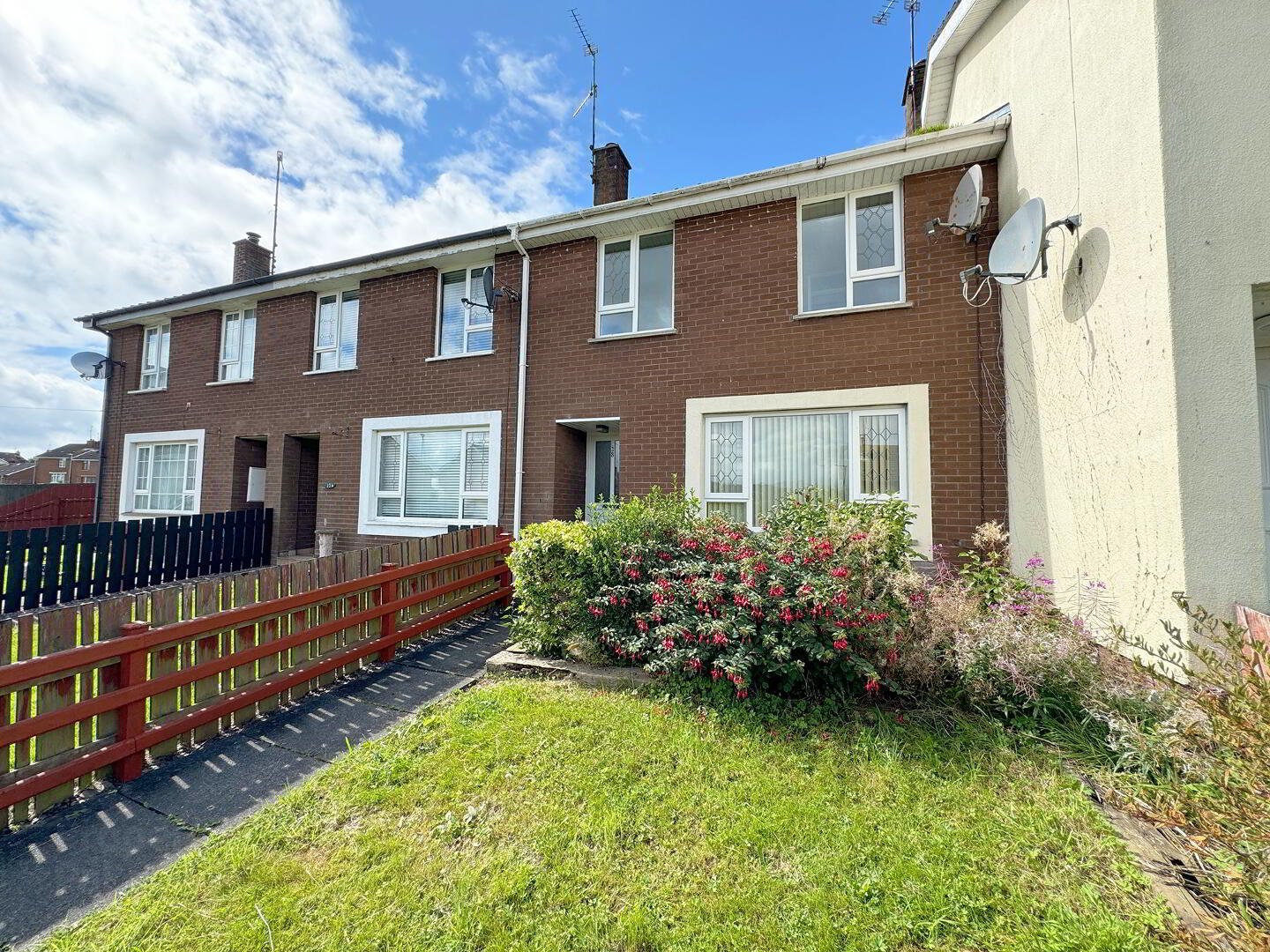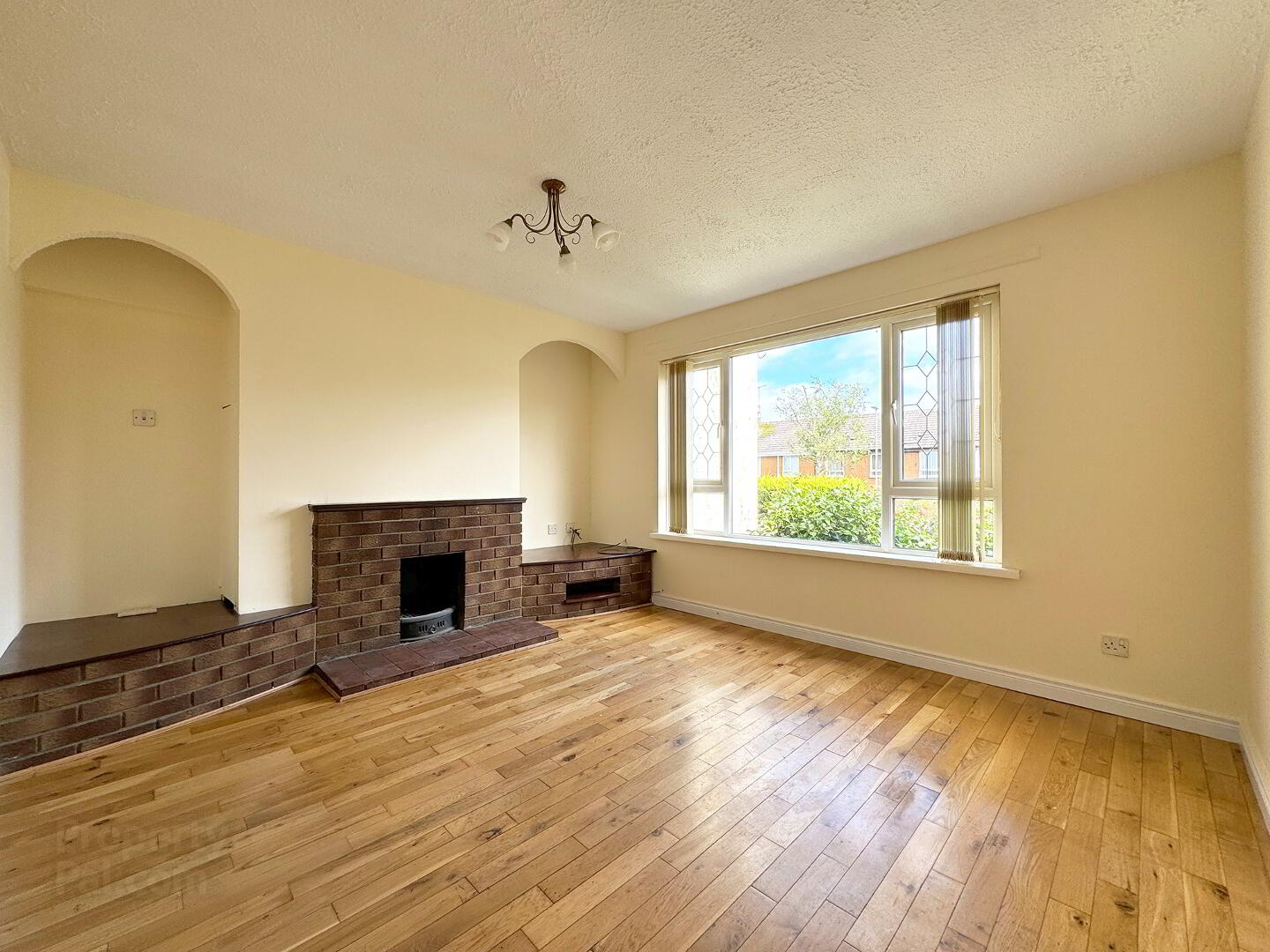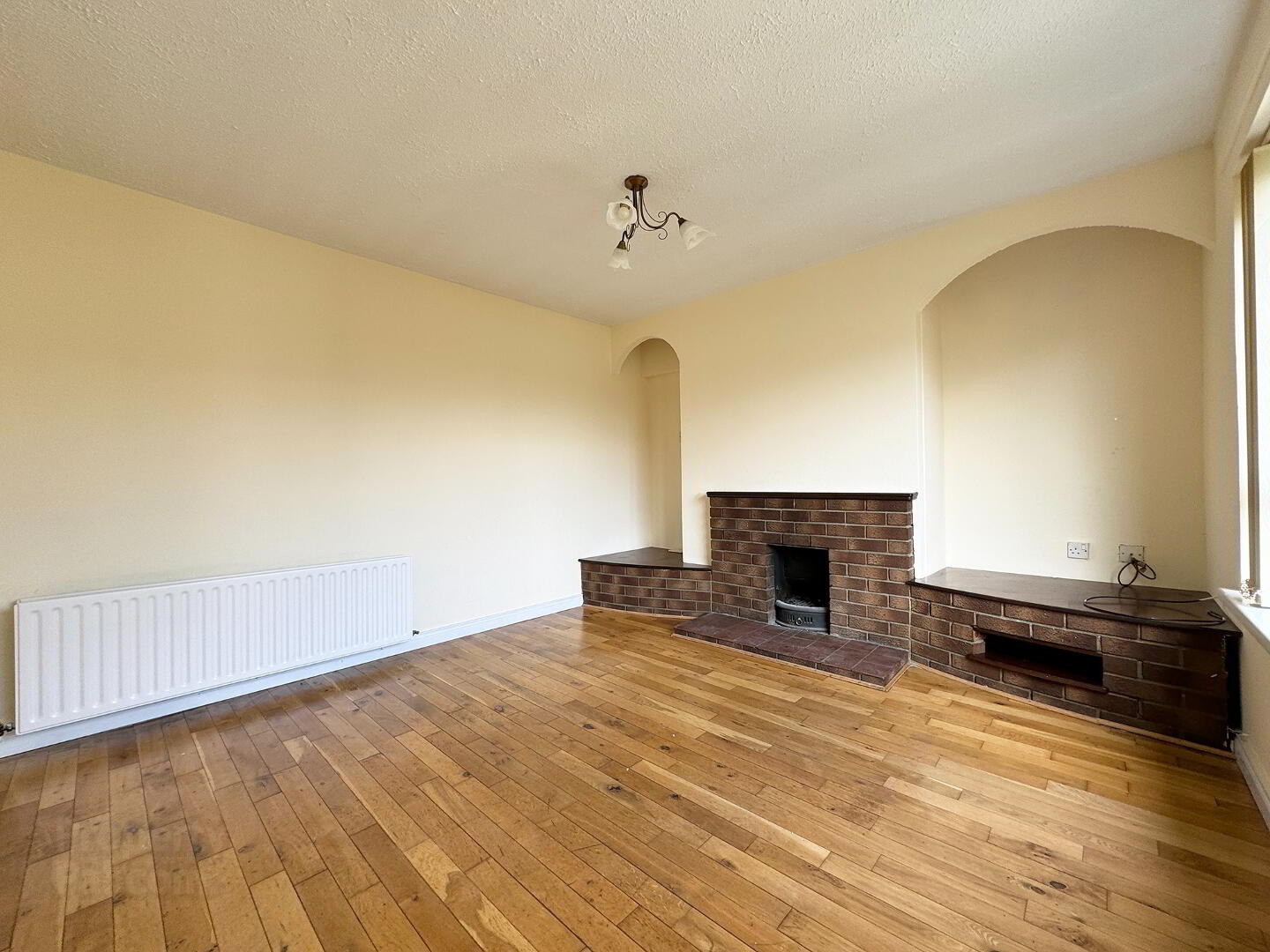


138 Iveagh Drive,
Banbridge, BT32 3ZE
3 Bed Mid-terrace House
Asking Price £700 per month
3 Bedrooms
1 Bathroom
1 Reception
Property Overview
Status
To Let
Style
Mid-terrace House
Bedrooms
3
Bathrooms
1
Receptions
1
Viewable From
Now
Available From
Now
Property Features
Furnishing
Unfurnished
Heating
Oil
Broadband
*³
Property Financials
Deposit
£700
Lease Term
12 months minimum
Rates
Paid by Landlord

This 3 bedroom mid terrace property is conveniently located to the town centre, schools and amenities. It offers deceptively spacious accommodation. To the front of the property is a neat lawn with mature shrubs and bushes. Fully enclose garden to rear with decked are and concrete patio area. Features include oil heating and PVC double glazed windows.
Entrance Hall: 12’1 x 4’0 (3.68m x 1.23m) PVC front door leads to entrance hall with solid wooden floor.
Lounge: 13’5 x 11’4 (4.08m x 3.45m) Brick fireplace with tiled hearth and wooden mantle. Solid wooden floor .
Kitchen/Dining: 17’7 x 11’7 (5.35m x 3.52m) Range of high and low level oak kitchen units with integrated electric hob and oven, fridge/freezer and plumbed for dishwaser. 1 and 1 half bowl sink unit with mixer taps. Tiled floor and part tiled walls. Access to large understairs storage cupboard with plumbing for washing machine.
Rear Hall: Tiled floor. PVC door with glazed panel leads to rear.
WC: White WC and wash hand basin.
Landing: Access to storage cupboard and hotpress.
Bedroom 1: 11’8 x 9’7 (3.55m x 2.91m) Laminate wooden floor. Built in wardrobe.
Bedroom 2: 11’4 x 10’2 (3.46m x 3.09m)
Bedroom 3: 8’7 x 7’2 (2.62m x 2.19m)
Bathroom: 7’8 x 6’8 (2.53m x 2.03m) White bathroom suite comprising of WC, wash hand basin and bath with provision for overbath electric shower. Part tiled walls.




