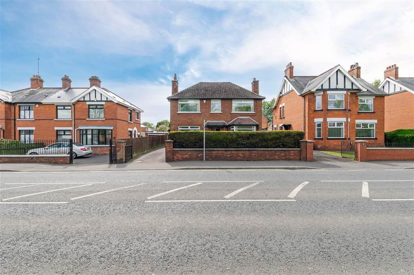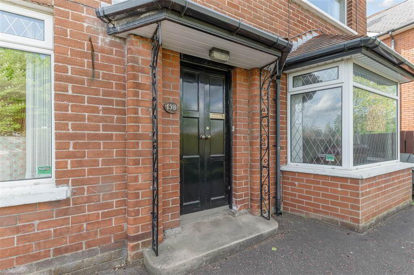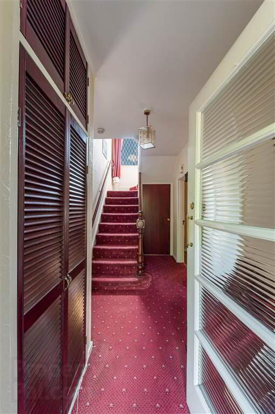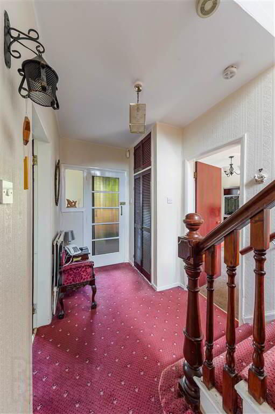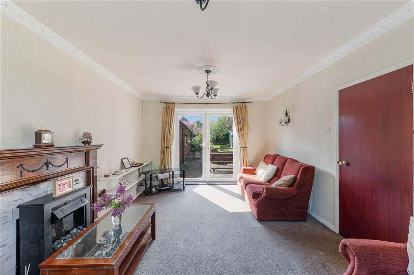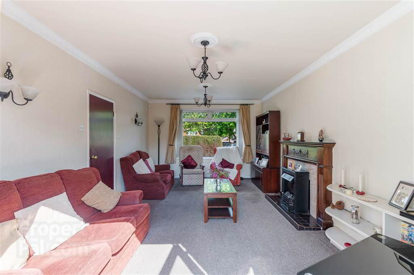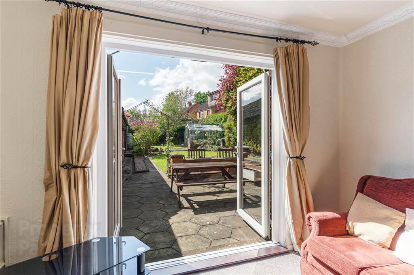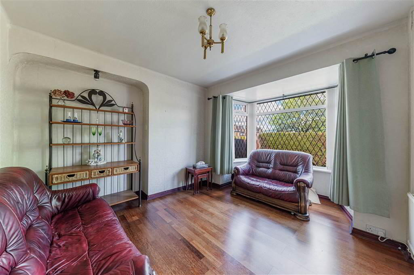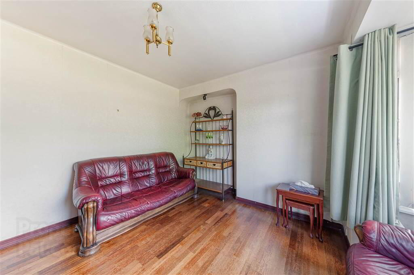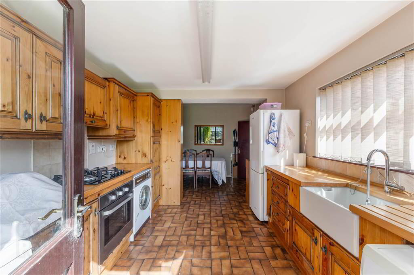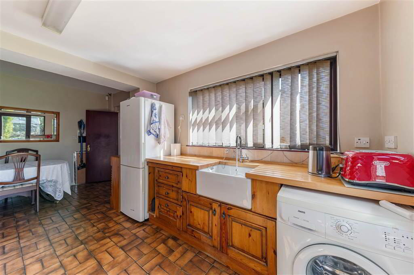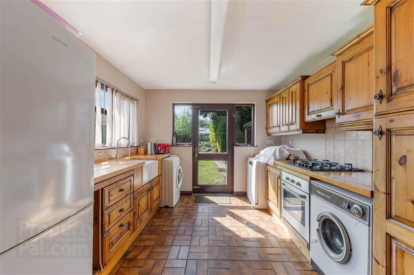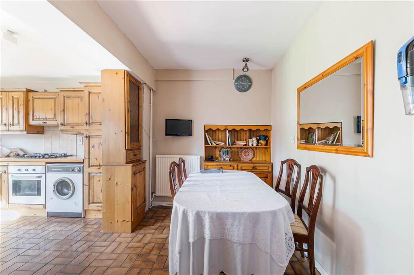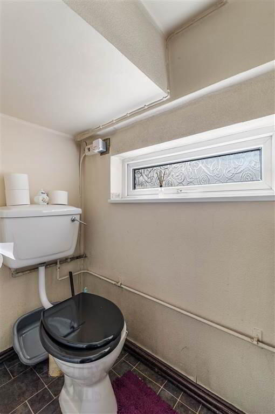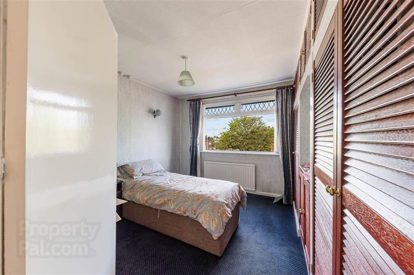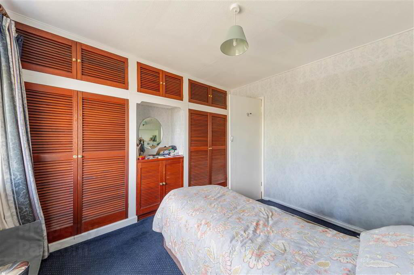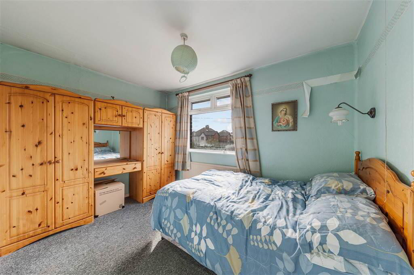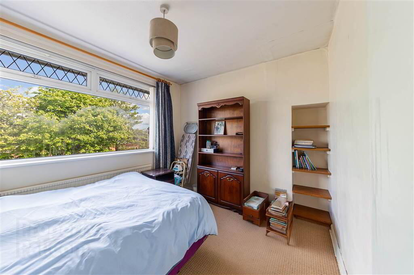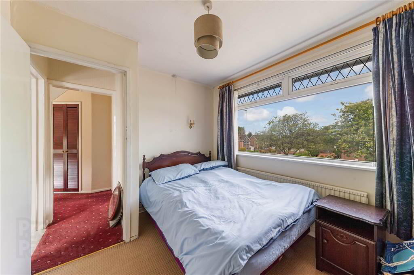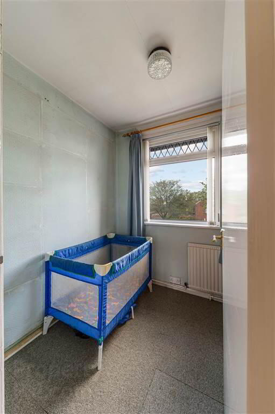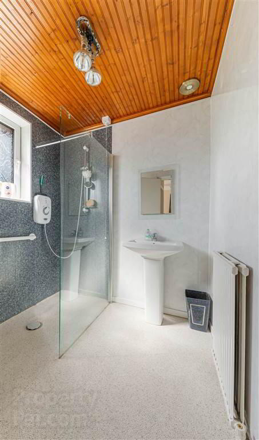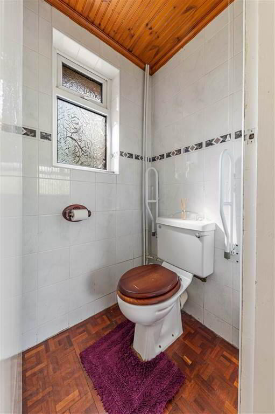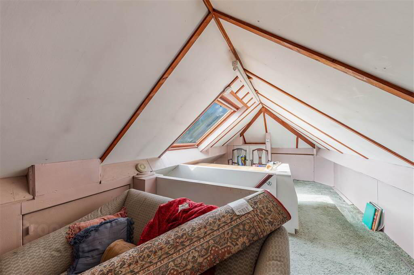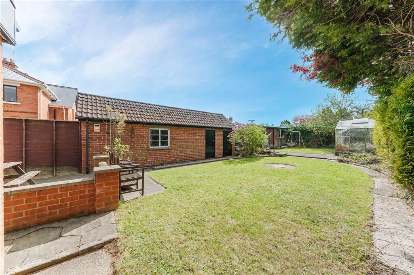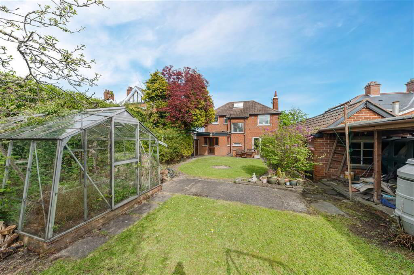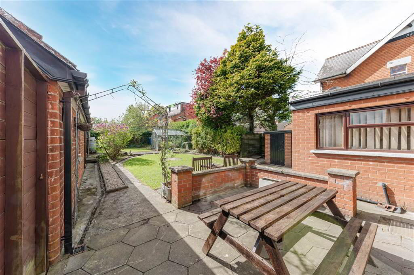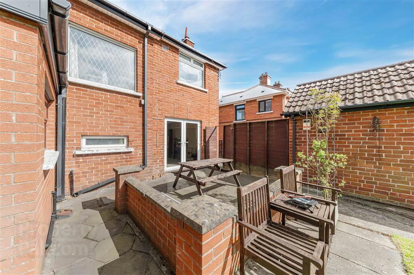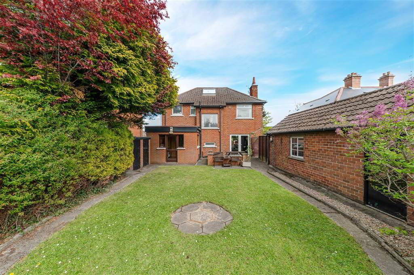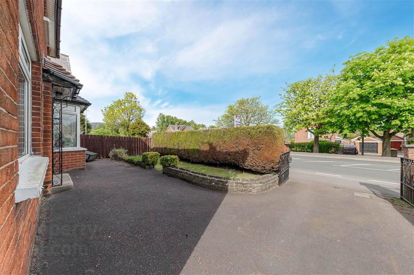138 Finaghy Road North,
Belfast, BT10 0JD
4 Bed Detached House
Offers Over £359,950
4 Bedrooms
2 Receptions
Property Overview
Status
For Sale
Style
Detached House
Bedrooms
4
Receptions
2
Property Features
Tenure
Not Provided
Energy Rating
Broadband
*³
Property Financials
Price
Offers Over £359,950
Stamp Duty
Rates
£2,062.50 pa*¹
Typical Mortgage
Legal Calculator
In partnership with Millar McCall Wylie
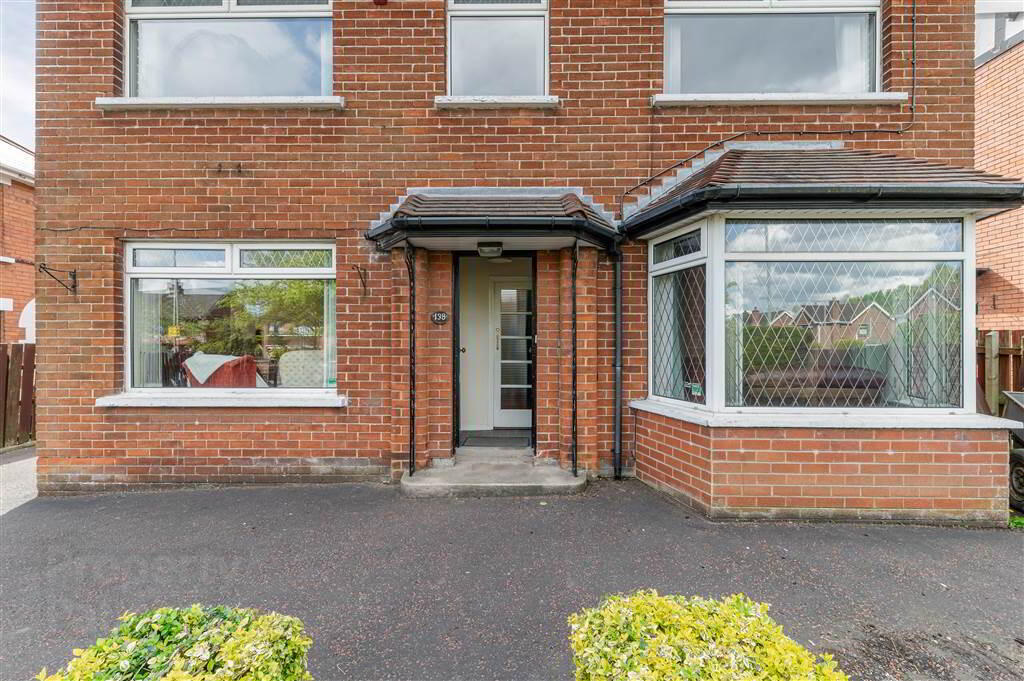
Features
- A Wonderful Detached Family Home Situated In A Highly Regarded Residential Area
- Three Generous Bedrooms With Smaller 4th Bedroom / Office
- Two Spacious Reception Rooms
- Fitted Kitchen With Space For Family Dining
- Downstairs W.C
- Shower Room With Separate W.C
- uPVC Double Glazing
- Oil Fired Central Heating
- Detached Garage
- Well Manicured Front Garden With Driveway For Off Street Parking
- Extensive Garden To Rear Laid In Lawn With Mature Shrubs, Trees & Flowers
- Fantastic Potential Throughout
- Chain Free
Interanally this home has been thoroughly loved and enjoyed throughout the years with many memories made. On entering you are greeted by the beautiful original door, this leads to a welcoming hallway, the two reception rooms are either side of the hallway and are an excellent size, the kitchen has plenty of storage and is open to a casual dining area, a handy downstairs W.C completes the ground floor. Upstairs there are three good sized bedrooms and a smaller fourth bedroom / office, the shower room has a separate W.C. The roofspace has been floored and has excellent potential for development subject to necessary permissions. Although in need of modernisation this home is full of potential and the perfect blank canvas for a buyer to create a home of their dreams. Positioned on a wonderful site this home has an extensive rear garden which is laid in lawn with mature shrubs, trees and hedging. Perfect for any family looking to expand or garden enthusiast alike.
With so much to offer, purchasers will be delighted to find a family home with an abundance of potential. Properties of this style and within this location do not sit on the market for long. Internal viewing is a must to avoid disappointment.
Ground Floor
- HALLWAY:
- Storage cupboard, double panelled radiator.
- LOUNGE:
- 4.06m x 3.53m (13' 4" x 11' 7")
Bay window, laminate wood flooring, double panelled radiator. - FAMILY ROOM:
- 5.46m x 3.56m (17' 11" x 11' 8")
Cornice ceiling, attractive fireplace, open fire, double panelled radiator. - KITCHEN:
- 5.46m x 3.18m (17' 11" x 10' 5")
Range of high and low level units, solid wood work top, Belfast sink with mixer taps, plumbed for washing machine, space for tumble dryer, 4 ring gas hob and electric oven, extractor fan, fridge freezer space, open to dining, ceramic tile flooring, partly tiled walls, double panelled radiator.
First Floor
- LANDING:
- Double panelled radiator.
- BEDROOM (1):
- 3.33m x 3.33m (10' 11" x 10' 11")
Double panelled radiator, built in wardrobes and dresser. - BEDROOM (2):
- 2.72m x 3.33m (8' 11" x 10' 11")
Panelled radiator. - BEDROOM (3):
- 3.33m x 2.54m (10' 11" x 8' 4")
Panelled radiator. - BEDROOM (4)/ OFFICE
- 2.11m x 2.01m (6' 11" x 6' 7")
Panelled radiator. - SHOWER ROOM:
- Wet room comprising of walk in shower with electric shower, pedestal wash hand basin with mixer taps, PVC panelld walls.
- SEPARATE W.C
- Low flush w.c, fully tiled walls, parquet flooring.
Outside
- To the front: Well manicured garden laid in lawn with mature shrubs, driveway for off street parking.
To the rear: Extensive garden laid in lawn, paved patio, mature shrubs & trees, coal shed x2, PVC oil tank.
Directions
Finaghy Road North


