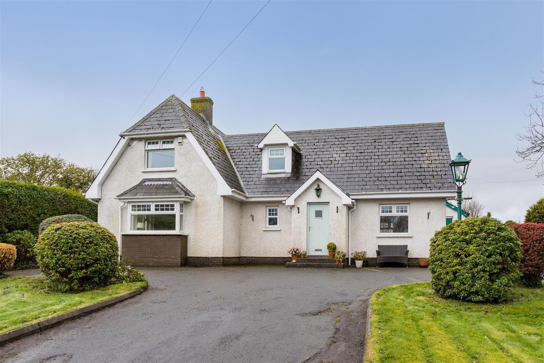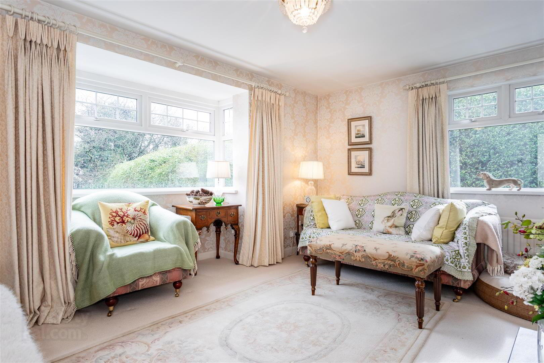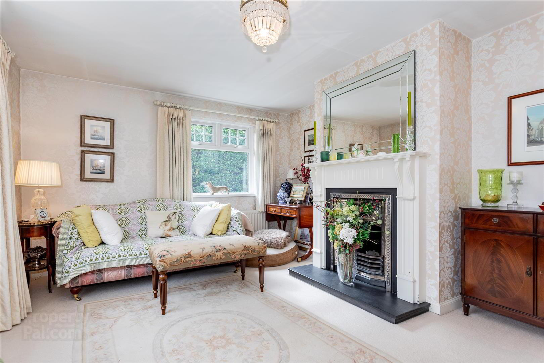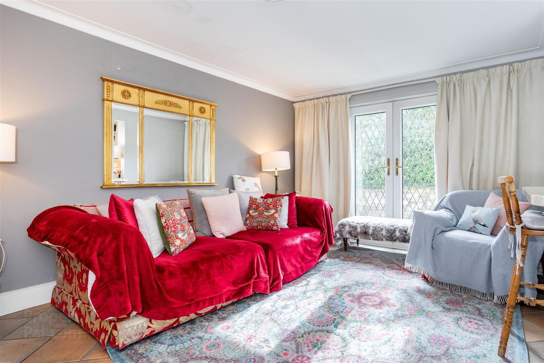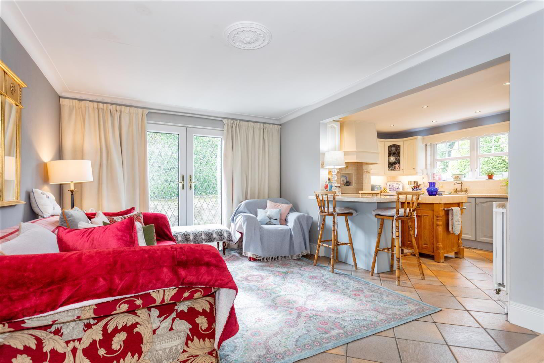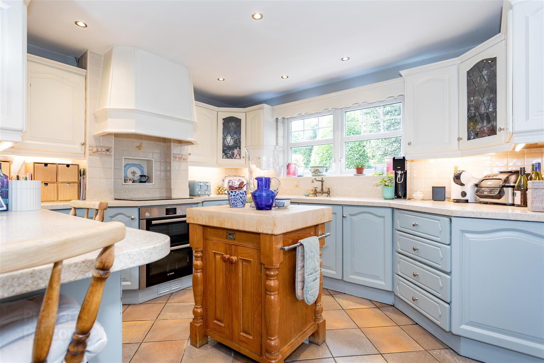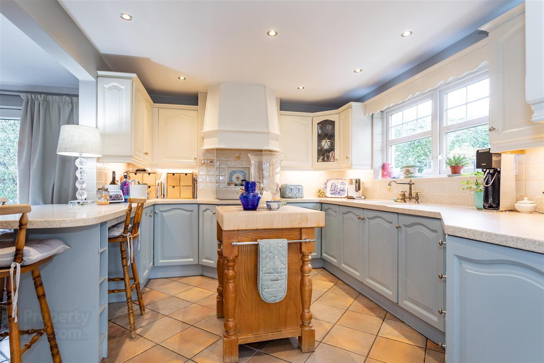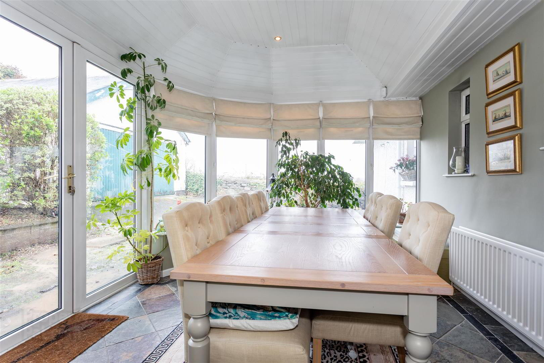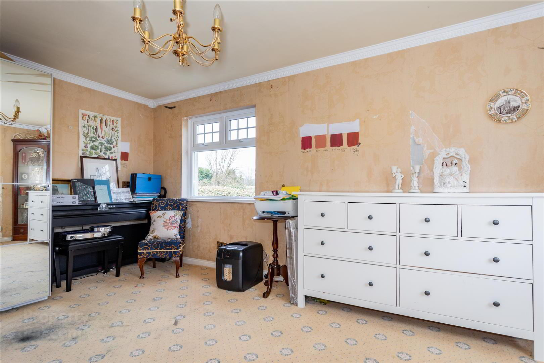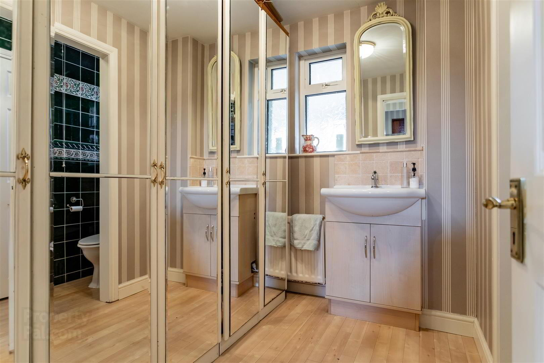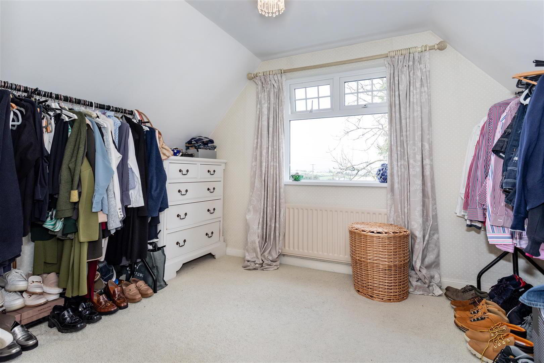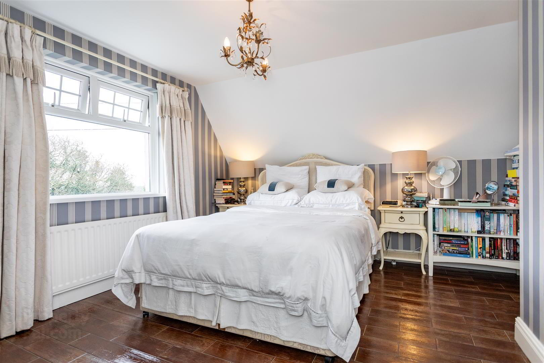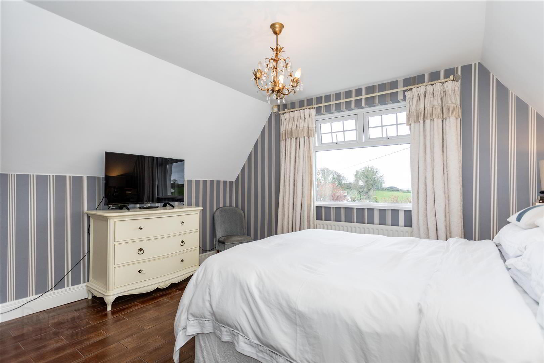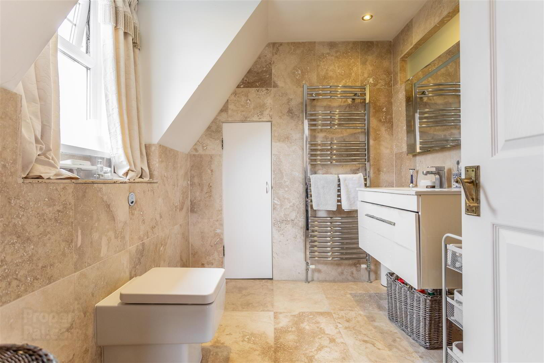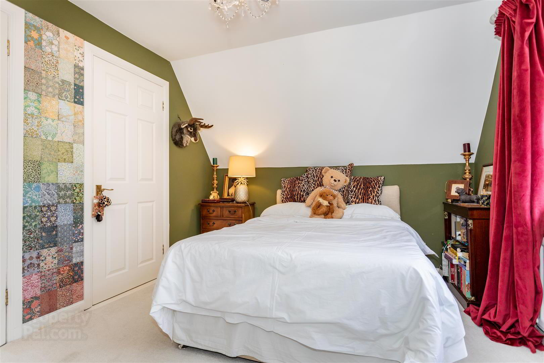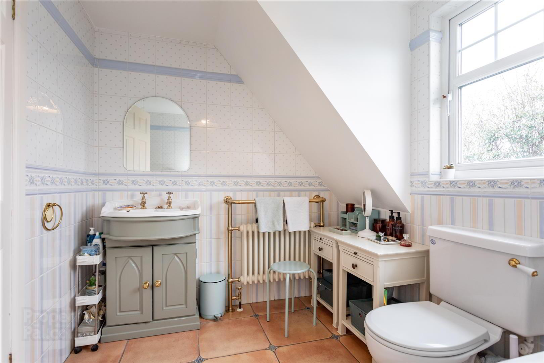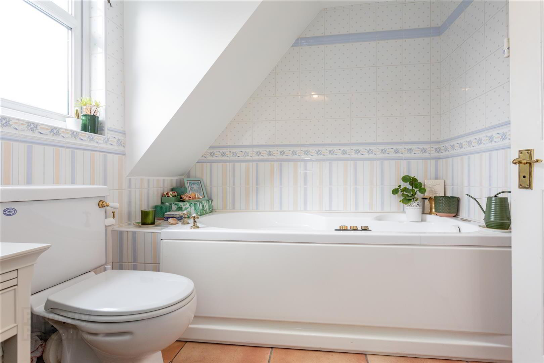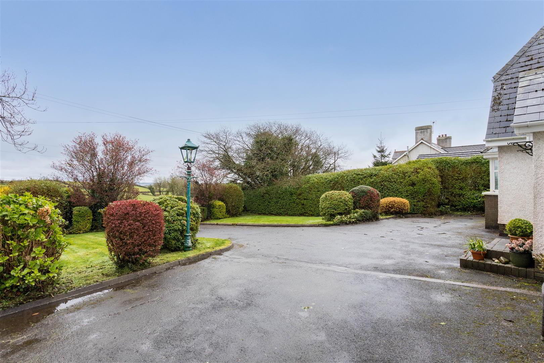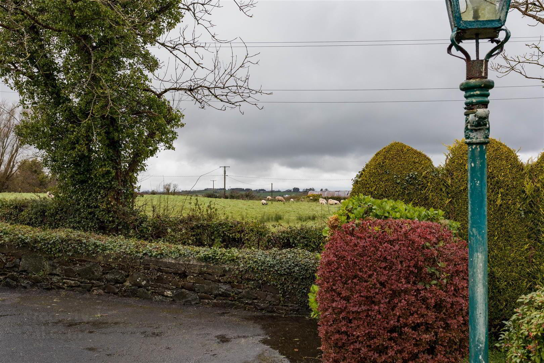137 Killinchy Road,
Comber, BT23 5NE
4 Bed Detached House
Offers Around £375,000
4 Bedrooms
3 Bathrooms
3 Receptions
Property Overview
Status
For Sale
Style
Detached House
Bedrooms
4
Bathrooms
3
Receptions
3
Property Features
Tenure
Freehold
Energy Rating
Broadband
*³
Property Financials
Price
Offers Around £375,000
Stamp Duty
Rates
£2,813.71 pa*¹
Typical Mortgage
Legal Calculator
In partnership with Millar McCall Wylie
Property Engagement
Views Last 7 Days
418
Views Last 30 Days
1,678
Views All Time
21,203
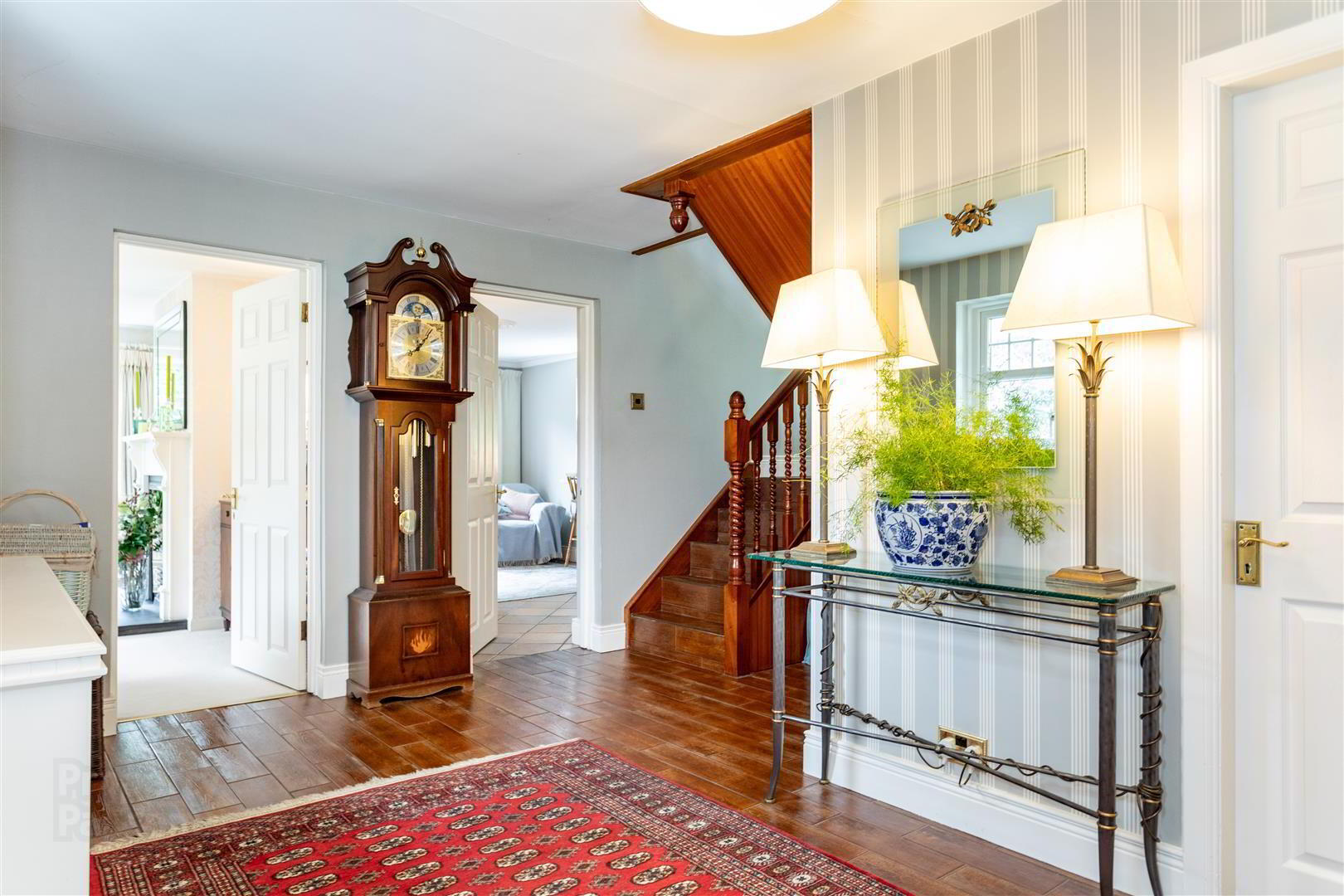
Features
- Spacious Well Appointed Family home
- Secluded Position With Great Views Over the Surrounding Countryside
- Lounge, Garden Room and Open Plan Kitchen and Family
- Ground Floor Bedroom with En Suite
- Three Further Bedrooms to First Floor
- Fibrus Full Fibre Broadband
- Gardens Surround Residence with a Private Patio and BBQ Area
- Easy Commute to Comber, Newtownards and Belfast
- Close to Lisbane Village with Renowned Restaurants and Acquatics Sports Nearby
The spacious well appointed country residence is located near Lisbane village, offering a choice of renowned restaurants, with sailing and acquatic sports around the corner and easy access to Comber, Newtownards and Belfast.
Internally the accommodation is versatile and easily adaptable to suit most family needs. The ground floor includes a lounge with open fire, open plan kitchen and family, leading to the garden room and a bedroom with en suite. Three further bedrooms, principal with en suite, and family bathroom complete the first floor.
A bitmac drive leads from the country road to the residence and double garage. Gardens surround the residence and include a private patio with a bbq to rear.
Public transport at the entrance gates serves a range of schools in Newtownards, Belfast and Downpatrick, with a choice of good primary schools in the immediate area.
- Reception Hall 4.88m x 3.15m (16'0 x 10'4 )
- Ceramic tiled floor; pierced radiator cover.
- Lounge 4.83m x 3.66m (15'10 x 12'0 )
- (Measurements exclude bay window)
Modern embossed cast iron fireplace with botanical tiled panels on slate hearth; painted and carved wood surround. - Family Room 4.83m x 3.33m (15'10 x 10'11)
- Ceramic tiled floor; glazed double doors to garden; tv aerial connection point; corniced ceiling with centre ceiling rose; open plan to:-
- Kitchen 4.67m x 3.28m (maximum measurements) (15'4 x 10'9
- Recessed corian sink with antiqued brass mixer taps; extensive range of painted wood eye and floor level cupboards and drawers with matching leaded glass display cupboards; corian worktops; wine rack and breakfast bar; integrated Bosch double electric oven and matching induction 4 ring hob; canopy over concealing extractor unit and light; display niche to rear; plumbed for dishwasher; LED spotlighting; ceramic tiled floor.
- Garden Room 3.91m x 3.05m (12'10 x 10'0)
- Slate tiled floor; glazed double doors to gardens; painted part vaulted tongue and groove ceiling with LED spotlights.
- Bedroom 1 4.83m x 3.02m (15'10 x 9'11)
- Corniced ceiling; door to ensuite shower room.
- Ensuite Shower Room 2.74m x 2.46m (maximum measurements) (9'0 x 8'1 (m
- White suite comprising tiled shower cubicle with brass thermostatically controlled shower; smoked glass shower door; vanity unit with fitted wash hand basin and chrome mono mixer tap; cupboards under; Amtico flooring.
- Hardwood Furnished and Tiled Staircase to First Fl
- Landing
- Ceramic tiled floor; double built-in linen cupboards; pierced radiator cover; triple built-in wardrobe.
- Bedroom 2 3.58m x 3.02m (11'9 x 9'11 )
- Bathroom 2.72m x 2.08m (8'11 x 6'10)
- White suite comprising panelled jacuzzi bath with brass taps; close coupled wc; vanity unit with fitted wash hand basin and brass taps; cupboards under; ceramic tiled floor; heated towel rail; ceramic tiled walls.
- Bedroom 3 3.91m x 3.58m (12'10 x 11'9)
- Ceramic tiled floor.
- En Suite Shower Room 2.44m x 1.91m (8'0 x 6'3)
- Contemporary white suite comprising tiled shower with Mira Sport electric shower; glass shower door; floating vanity unit with fitted wash hand basin and chrome mono mixer taps; drawers under; illuminated mirror over; wc with concealed cistern; chrome heated towel radiator; hotpress with lagged copper cylinder; Willis type immersion heater; marble flagged walls and floor; LED ceiling spotlights.
- Bedroom 4 3.96m x 3.02m (13'0 x 9'11)
- Built-in wardrobe.
- Outside
- Spacious bitmac drive with ample parking leading to:-
- Detached Double Garage 5.72m x 5.72m (18'9 x 18'9)
- Warmflow oil fired boiler; light and power points.
- Gardens
- Gardens to front and rear laid out in lawns and planted with ornamental and flowering shrubs with a raised flagged and enclosed patio to rear. Approached through a rustic pergola and fitted with a brick BBQ and raised decorative gravel flowerbeds.
- Tenure
- Freehold
- Capital / Rateable Value
- £295,000. Rates Payable = £2570.04 per annum (approx)

