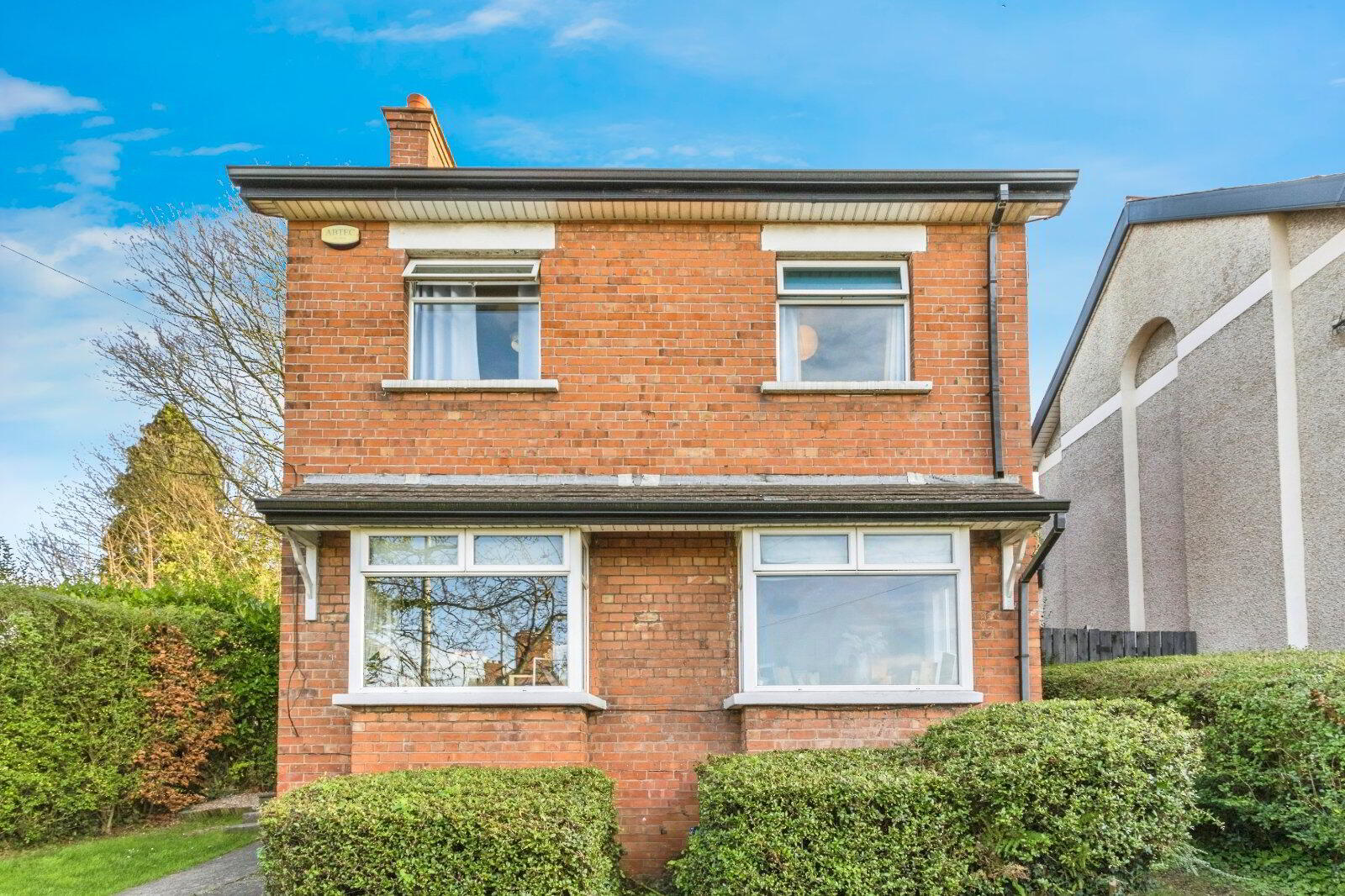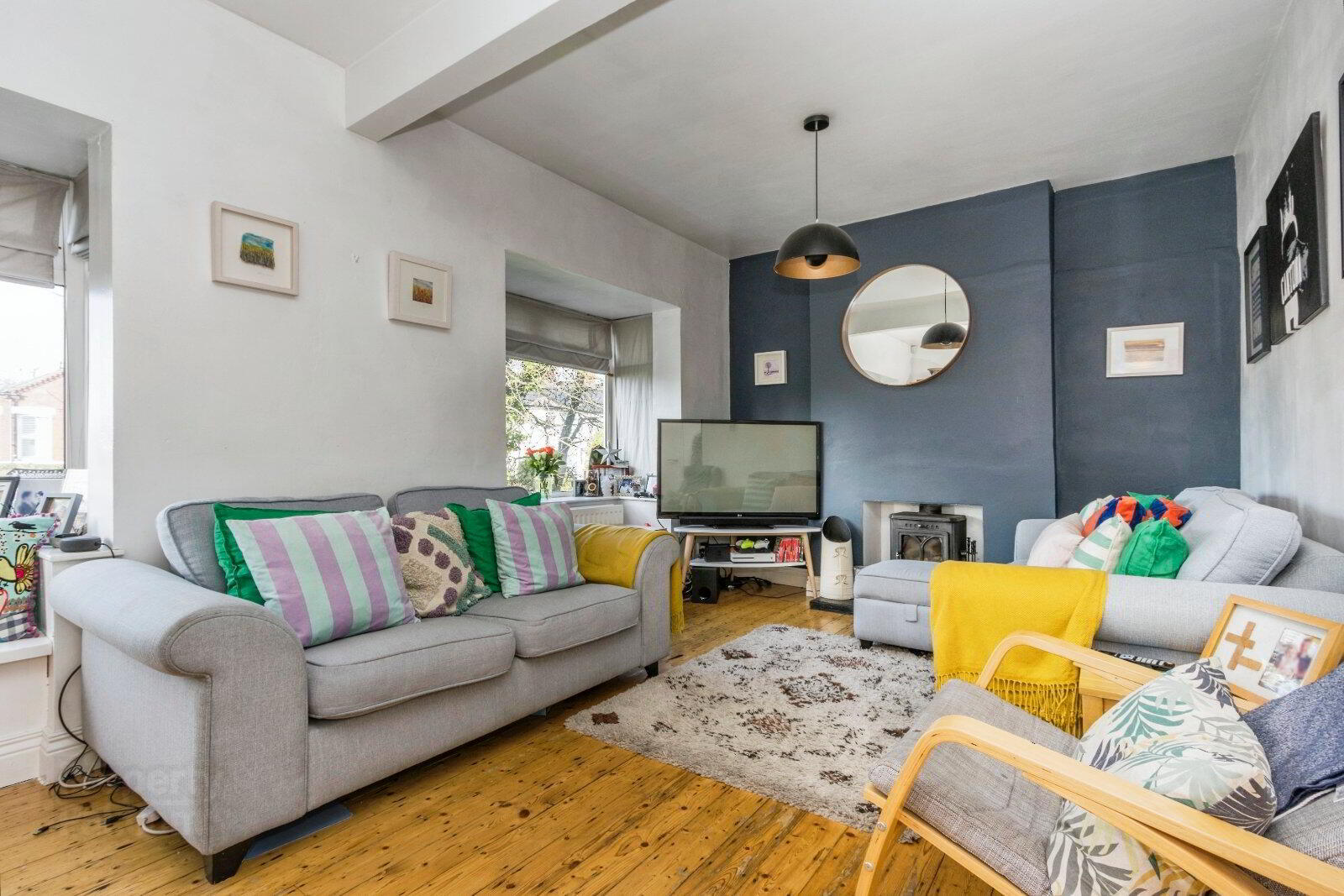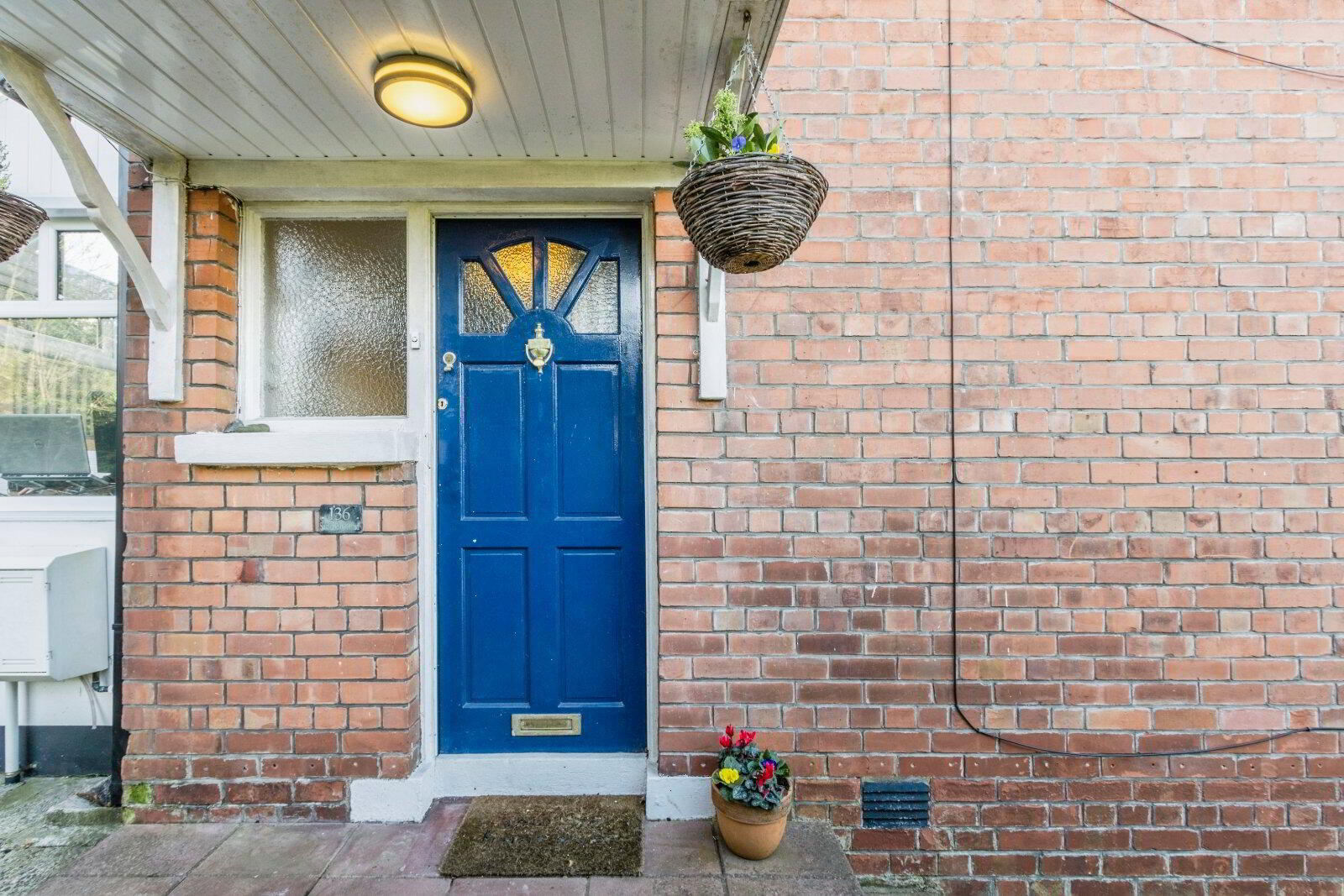


136 Saintfield Road,
Belfast, BT8 6HE
3 Bed Detached House
Asking Price £234,950
3 Bedrooms
1 Bathroom
1 Reception
Property Overview
Status
For Sale
Style
Detached House
Bedrooms
3
Bathrooms
1
Receptions
1
Property Features
Tenure
Not Provided
Energy Rating
Broadband
*³
Property Financials
Price
Asking Price £234,950
Stamp Duty
Rates
£1,305.00 pa*¹
Typical Mortgage
Property Engagement
Views Last 7 Days
2,526
Views Last 30 Days
9,481
Views All Time
26,344

Features
- Superb Detached Family Home
- Double Bay Fronted Living & Dining Room
- Recently Installed Kitchen With Integrated Appliances
- Three Excellent Double Bedrooms
- Modern Bathroom With White Suite
- Driveway With Ample Car Parking Space & Garage
- Garden Laid in Lawn & Raised Decking Area
- Gas Fired Central Heating & PVC Double Glazing
- In The Catchment Area For Many Leading Schools
An excellent detached family home, situated at the bottom of the Saintfield Road, just off the Outer Ring.
We are delighted to welcome to the market, this beautiful detached family home, at the bottom of the Saintfield Road. The property is conveniently situated just off the Outer Ring, providing ease of access to the surrounding areas and Belfast City Centre. The property is in the catchment area for many leading schools, and local amenities are close at hand, including Forestside Shopping Centre & Tesco Newtownbreda.
The property is beautifully presented throughout, and comprises a double bay fronted living & dining space, a stunning kitchen which has been recently fitted, three double bedrooms, a bathroom suite, and a lean to conservatory space which is currently being used as a home office. On the outside of the property, there is a driveway with ample car parking space, garage, a front garden laid in lawn, and a raised decking area to the rear perfect for entertaining or relaxing. The home has a gas fired central heating system and has PVC double glazing throughout.
We expect very high levels of interest in the property, and would therefore advise early viewing to avoid missing out on all that this home has to offer.
- GROUND FLOOR
- Living Room
- 6.3m x 4.11m (20'8" x 13'6")
A spacious living and dining room with two bay windows, hardwood flooring and a wood burning stove. - Kitchen
- 3.63m x 2.18m (11'11" x 7'2")
A stunning kitchen with an excellent range of high and low level units, and integrated appliances to include a double oven, extractor and electric hob. There is also a basin with mixer tap. The kitchen has been finished with a tiled floor and partially tiled walls. - Utility/Sun Room/Office Space
- 3.43m x 1.42m (11'3" x 4'8")
The convenient lean to extension has potential for various uses, but is currently being used as a home office/utility space. - FIRST FLOOR
- Bedroom One
- 3.15m x 3.07m (10'4" x 10'1")
A double bedroom with carpet and built-in sliderobes. - Bedroom Two
- 3.15m x 3.05m (10'4" x 10'0")
A double bedroom with carpet. - Bedroom Three
- 3.15m x 2.2m (10'4" x 7'3")
A double bedroom with carpet. - Bathroom
- 1.78m x 1.42m (5'10" x 4'8")
A modern bathroom with white suite to include a low flush wc, a wall mounted circular basin with mixer tap, and bath with overhead shower unit. There is a heated towel rail, and the bathroom has been finished with a tiled floor and tiled walls. - OUTSIDE
- Externally, there is a driveway to the front with ample car parking space, an excellent garden, which has been laid in lawn, a garage, and a raised decking area to the rear.






