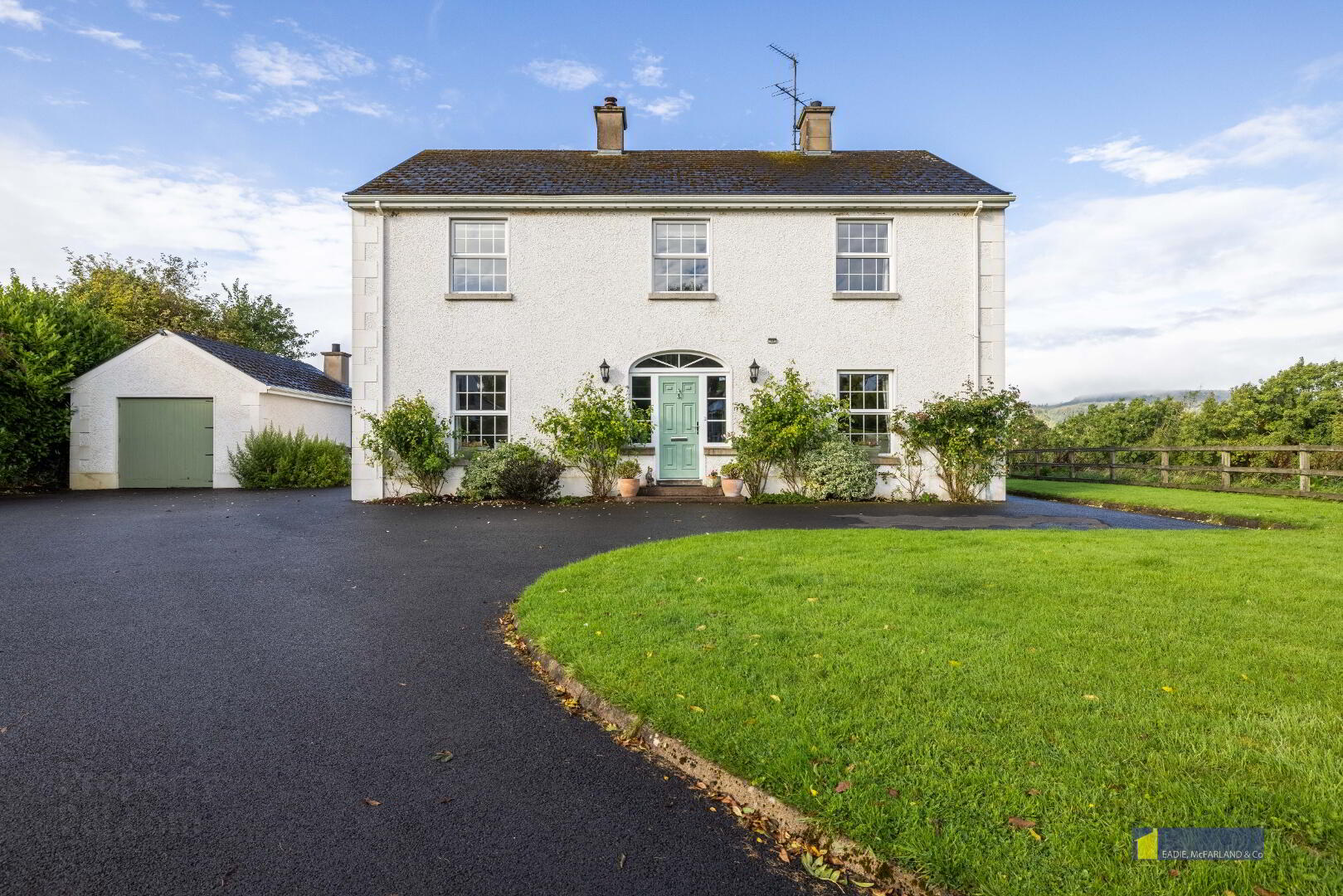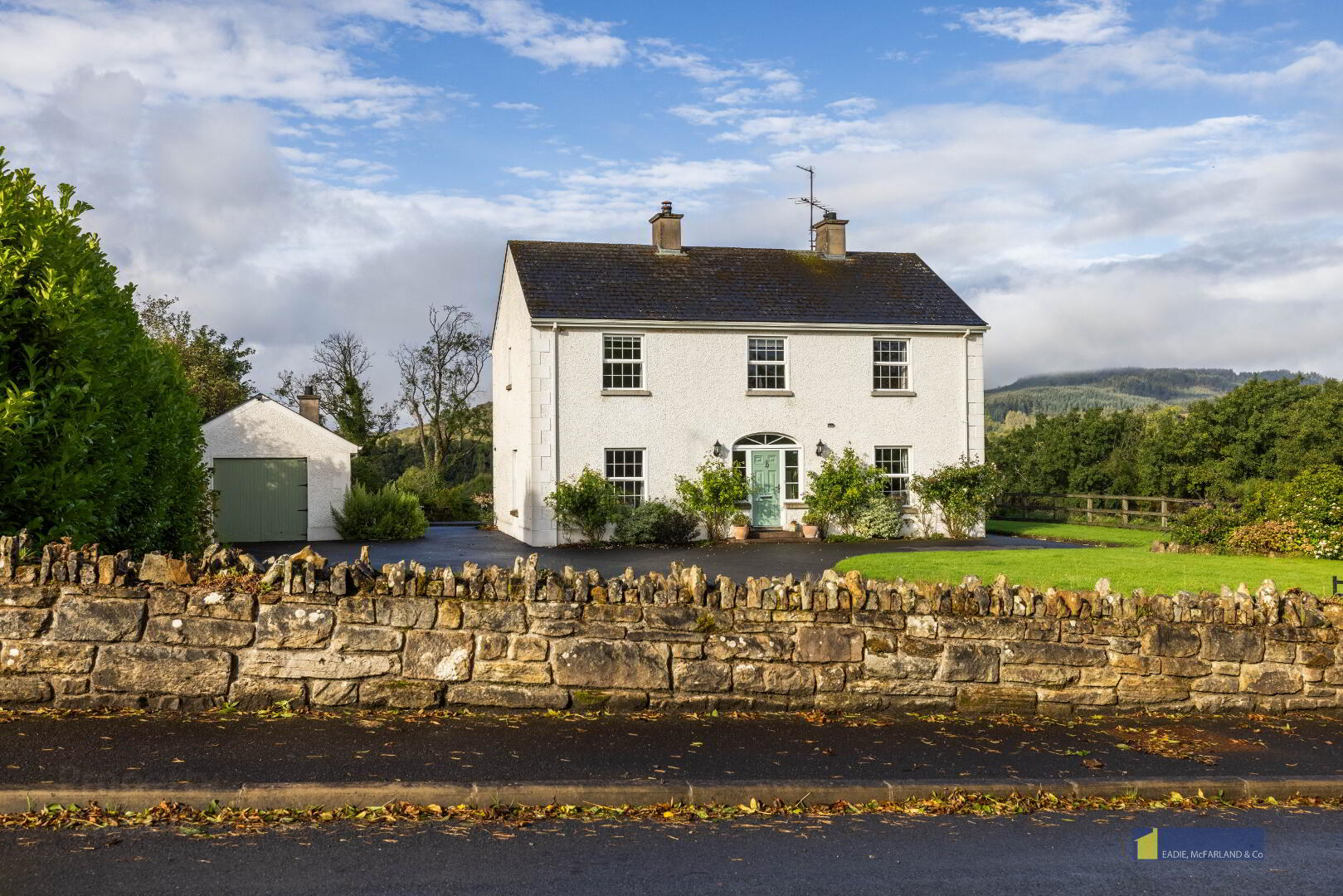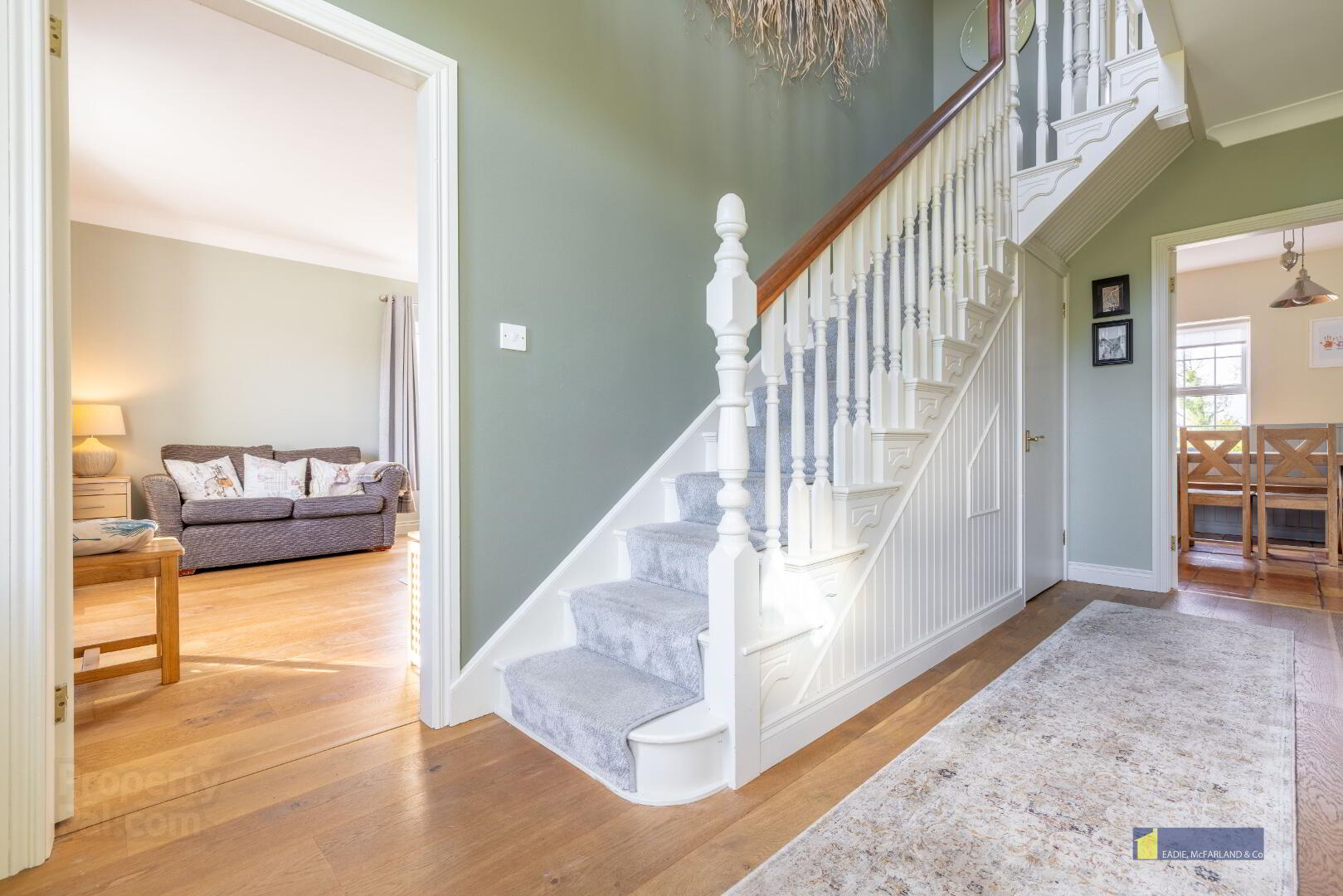136 Churchill Road,
Derrygonnelly, BT93 6BR
4 Bed Detached House
Sale agreed
4 Bedrooms
2 Bathrooms
3 Receptions
Property Overview
Status
Sale Agreed
Style
Detached House
Bedrooms
4
Bathrooms
2
Receptions
3
Property Features
Tenure
Not Provided
Energy Rating
Broadband
*³
Property Financials
Price
Last listed at Offers Over £270,000
Rates
£1,644.92 pa*¹
Property Engagement
Views Last 7 Days
75
Views Last 30 Days
217
Views All Time
49,260

Features
- Extensively renovated throughout by the current owner
- Excellent condition throughout
- Detached garage incorporating office
- Superb views over rolling countryside to the rear stretching to Lough Navar
- Oil fired central heating, UPVC double glazing
- Ideal family home
- High speed internet available
4 Bedroom 3 reception detached house
We at Eadie McFarland & Company are delighted to bring this charming family home to the market for sale.
Nestled on a spacious site within Churchill village, the property has been extensively modernised by the current owners to further compliment it's generous accommodation.
Boasting a detached garage incorporating an office, spacious grounds and stunning views over rolling countryside, viewing comes highly recommended.
Ground Floor:
UPVC door with triple glazed side panels and fanlight over to:
Spacious entrance hall with engineered wood flooring, understairs storage
Kitchen: 22'9"x10' - Fully fitted with an extensive range of eye and low level delux shaker style units, quartz worktops and upstands, intergrated dishwasher, space for fridge freezer, space for range style cooker (piped for gas) tiled splashback, french brace with built in cooker hood, centre island with built in storage and quartz worktop, rustic tiled floor, part wood panelled walls, recessed lighting.
open archway to:
Family room: 13'11"x13'3" with wood burning stove, slate inset and hearth, stone surround, engineered wood flooring, tv point.
Dining room: 14'1"x10' French doors leading to rear, engineered wood flooring, coved ceiling, ceiling centrepiece.
Lounge/Bedroom 4: 14'6"x14' wood burning stove with slate hearth, tiled inset and wooden beam mantle, engineered wood flooring, coved ceiling, ceiling centrepiece, points for wall lights.
Utility Room: 9'9"x7'4" fitted with a range of eye and low level shaker style units, tiled around worktops, stainless steel sink unit, plumbed for washing machine, space for tumble dryer, built in storage cupboard, rustic tiled floor with recessed doormat. WC - comprising WC
Wooden staircase leading to;
First Floor: Landing with hotpress, access to roofspace (part floored)
Bedroom 1: 14'x12'1" en suite comprising fully tiled walk in power shower cubicle, wc, wash hand basin, half tiled walls, tiled floor, extractor fan.
Bedroom 2: 14'6"x14'
Bedroom 3: 14'1"x7'7"
Bedroom 4: 10'8"x10' built in wardrobes
Bathroom: Bath with mirrored wood surround, wc, wash hand basin, fully tiled walk in electric shower cubicle, half tiled walls, tiled floor.
Exterior: The property is bordered by a solid stone wall and accessed via a spacious tarmac driveway with parking for several vehicles, gardens to front and side are laid in lawn. To the rear is a paved patio area, bark play area, covered wood store 13'3"x8'7", exterior power points.
Detached Garage incorporating office.
Garage: 15'7"x14' with built in storage and shelving, double doors, power and light.
Office: 9'5"x6'11" power and light.

Click here to view the video







































