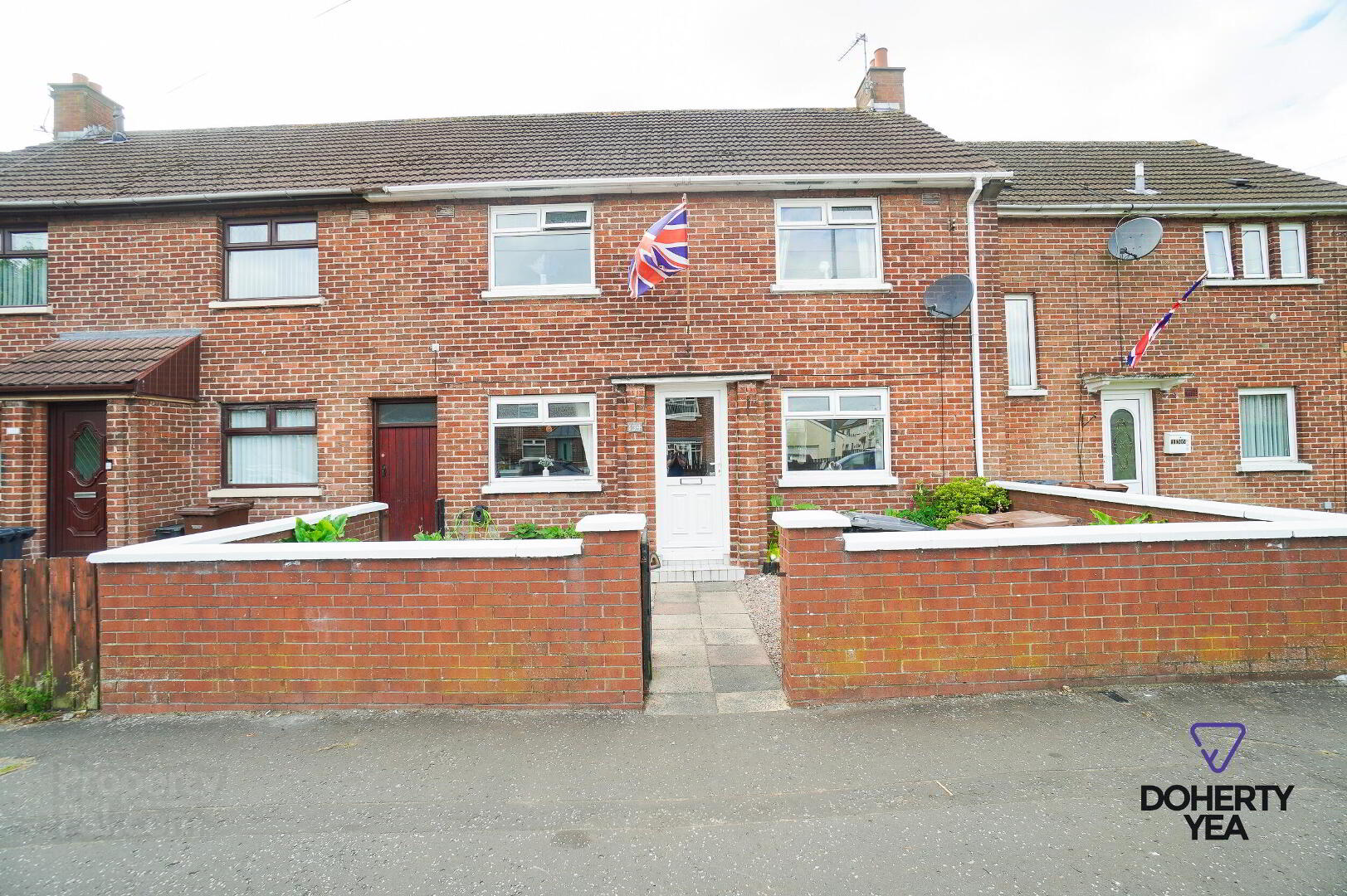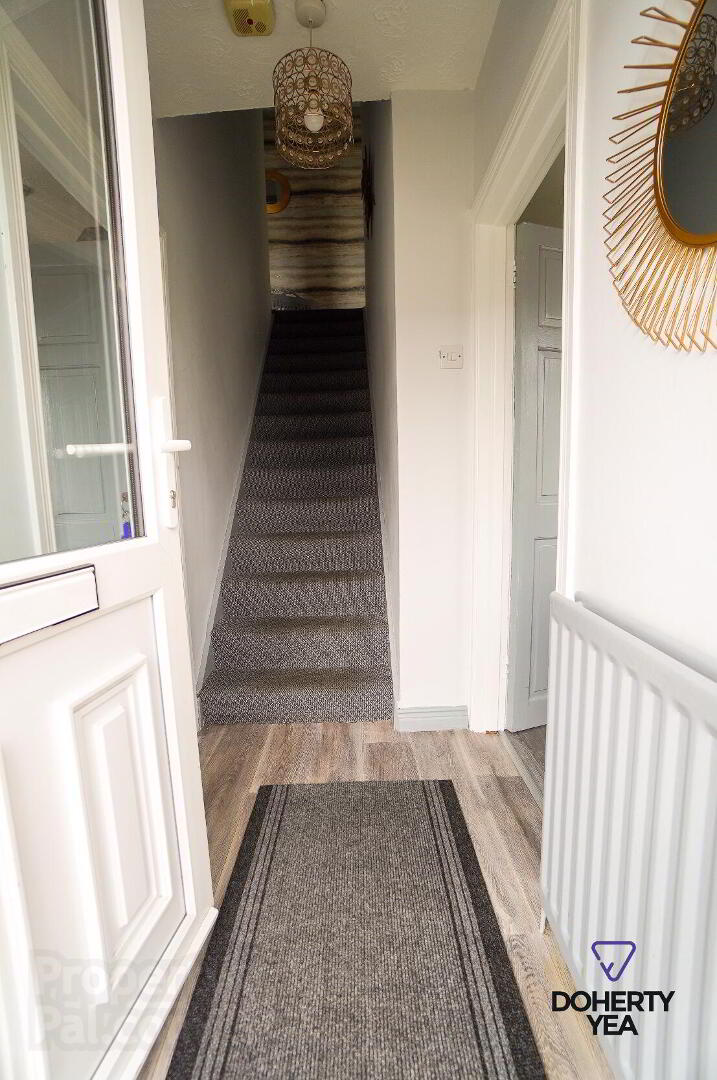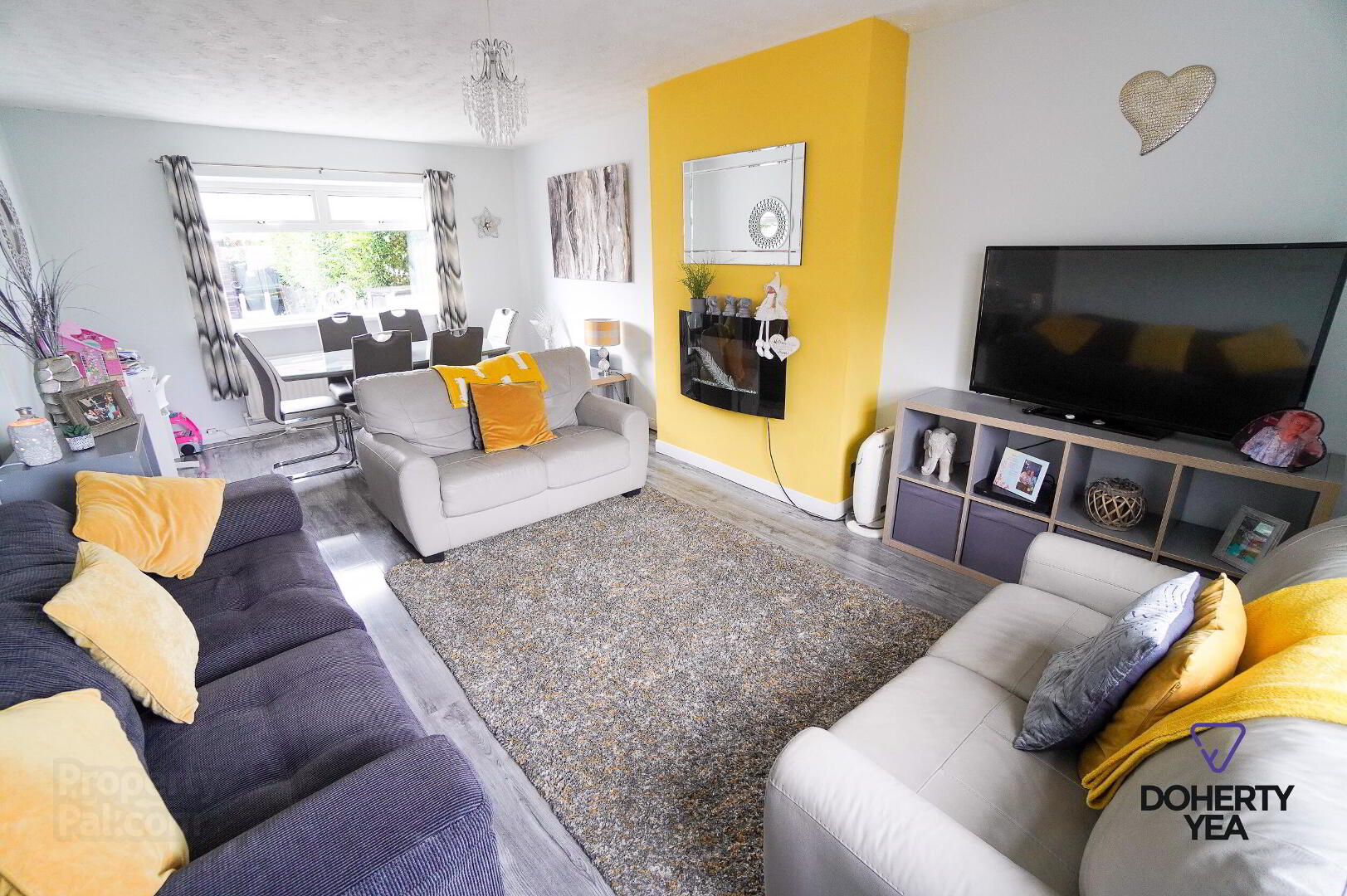


134 Sunnylands Avenue,
Carrickfergus, BT38 8JT
4 Bed Terrace House
Sale agreed
4 Bedrooms
1 Bathroom
1 Reception
Property Overview
Status
Sale Agreed
Style
Terrace House
Bedrooms
4
Bathrooms
1
Receptions
1
Property Features
Tenure
Not Provided
Broadband
*³
Property Financials
Price
Last listed at £115,000
Rates
£697.75 pa*¹
Property Engagement
Views Last 7 Days
66
Views Last 30 Days
329
Views All Time
5,089

Features
- Well presented and deceptively spacious mid terrace located in the popular Sunnylands area of Carrickfergus.
- Located close to convenience shopping, schools and transport links to Belfast.
- Spacious Lounge / Diner with laminate floor.
- Kitchen fitted in a range of grey high & low level units.
- 4 Bedrooms. Master with built in storage and sliding robes.
- Bathroom with white suite and electric shower above bath.
- Enclosed gardens to the front and rear.
- Double glazed throughout.
- Oil fired central heating.
Sunnylands Avenue, Carrickfergus
- Accommodation
- PVC entrance door.
- Hall
- Laminate wood floor.
- Lounge / Diner 20' 8'' x 11' 10'' (6.3m x 3.6m)
- Laminate wood floor.
- Kitchen 14' 1'' x 11' 6'' (4.3m x 3.5m)
- Laminate wood floor. Grey high & low level units with contrasting work surfaces. 4 ring ceramic hob with stainless steel extractor above, fan assisted oven, plumbed for washing machine, 1 1/2 stainless steel sink unit. Door to lounge.
- Rear Hall 6' 3'' x 8' 6'' (1.9m x 2.6m)
- Laminate wood floor, storage cupboard / pantry. PVC door to rear.
- 1st Floor Landing
- Roof space access.
- Bedroom 1 9' 10'' x 11' 6'' (3m x 3.5m)
- Built in storage, mirrored sliding robes.
- Bedroom 2 9' 10'' x 11' 6'' (3m x 3.5m)
- Bedroom 3 9' 2'' x 6' 11'' (2.8m x 2.1m)
- Laminate wood floor, hot press.
- Bedroom 4 9' 2'' x 8' 2'' (2.8m x 2.5m)
- Bathroom
- Low flush W.C, sink with vanity unit, panelled. bath with electric shower above, PVC clad walls.
- External
- Front : Enclosed front garden with gravelled beds. Rear: Enclosed rear garden with oil tank, boiler house, dog run & gravelled areas.




