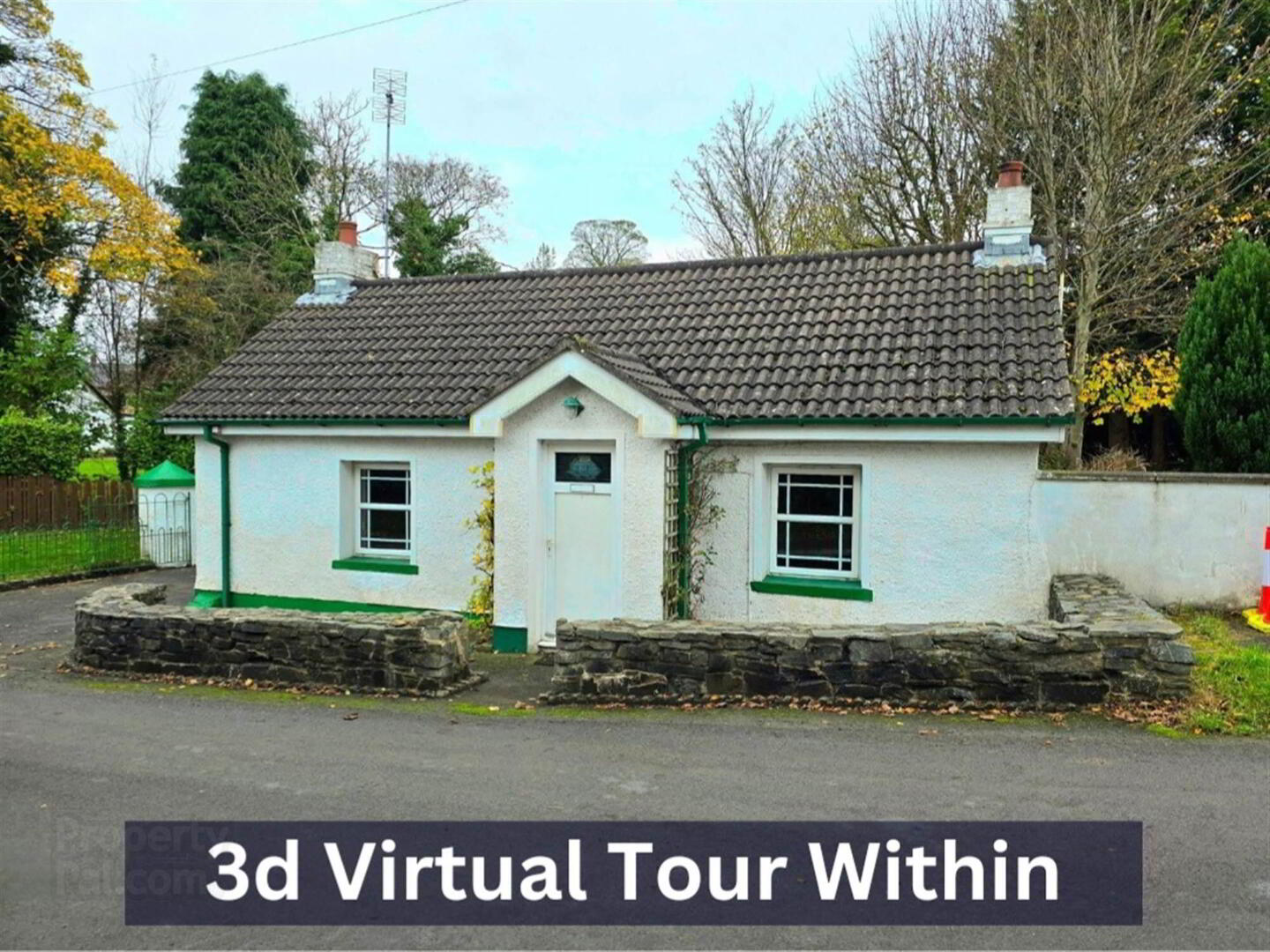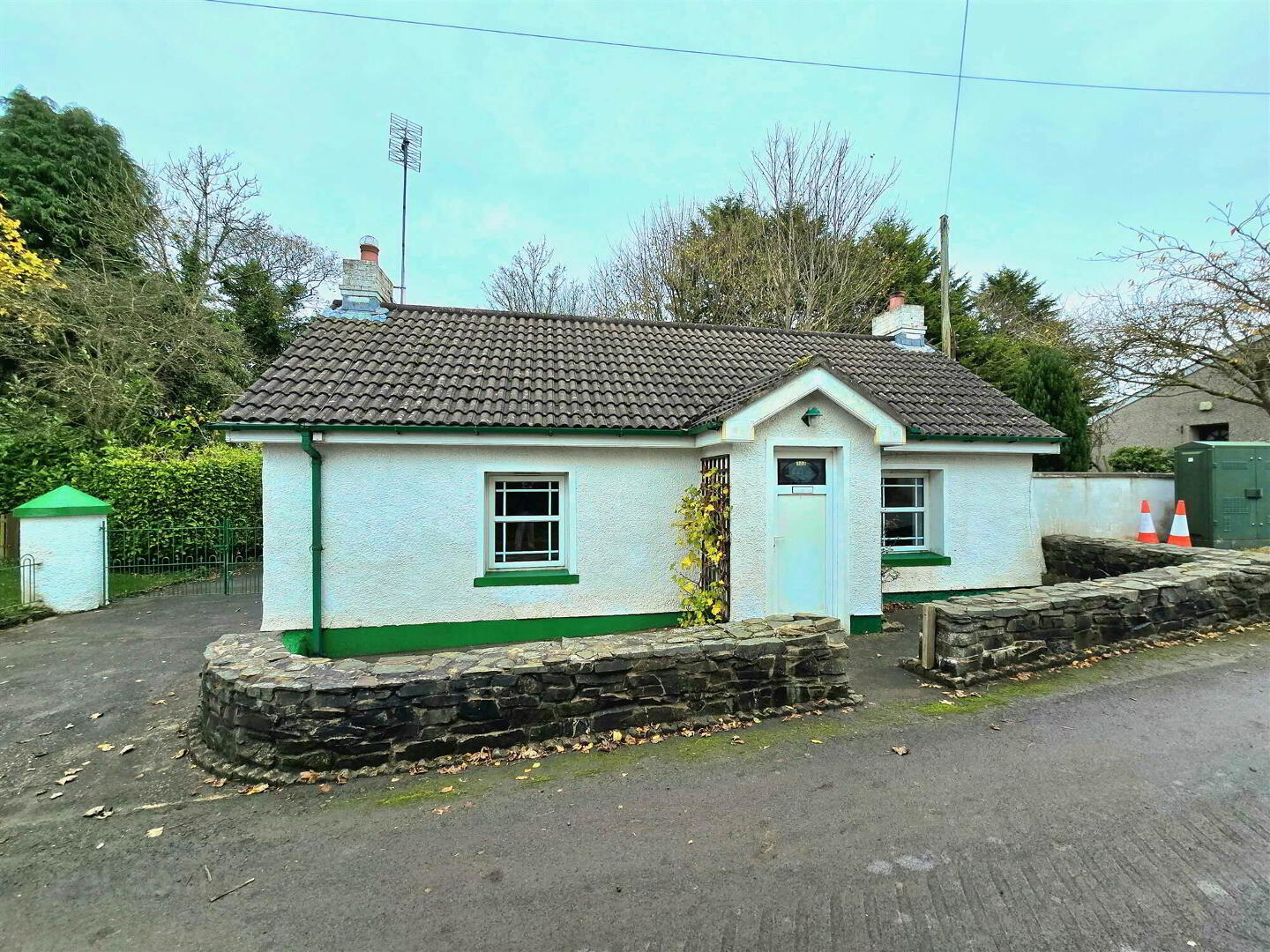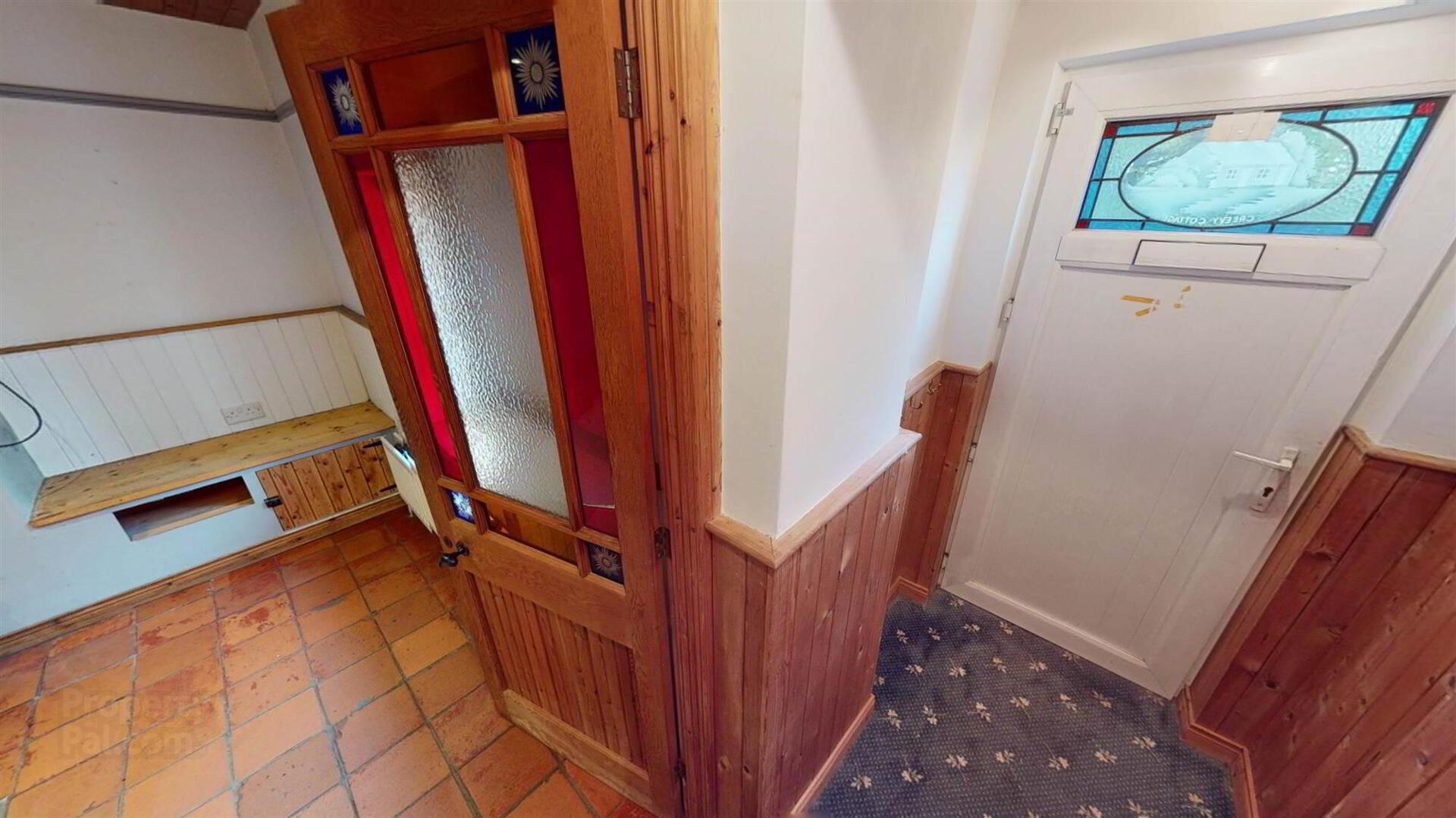


133 Creevy Road,
Lisburn, BT27 6UW
1 Bed Cottage
Offers Around £185,000
1 Bedroom
2 Receptions
Property Overview
Status
For Sale
Style
Cottage
Bedrooms
1
Receptions
2
Property Features
Tenure
Not Provided
Energy Rating
Heating
Oil
Broadband
*³
Property Financials
Price
Offers Around £185,000
Stamp Duty
Rates
£957.00 pa*¹
Typical Mortgage
Property Engagement
Views Last 7 Days
1,180
Views All Time
5,624
 This beautiful quaint cottage at 133 Creevy Road offers a blend of rustic charm and modern convenience incorporating a delightful combination of rustic charm and practical living, ideal for those seeking a cozy, character-filled home.
This beautiful quaint cottage at 133 Creevy Road offers a blend of rustic charm and modern convenience incorporating a delightful combination of rustic charm and practical living, ideal for those seeking a cozy, character-filled home.Comprising;
Lounge.
Kitchen.
Dining room.
Bedroom.
Bathroom.
Detached garage.
Outside; Driveway to front, lawn bordered by stone wall and fence. Patio and parking area to rear, small lawn bordered by mature hedge and fence, boiler house, water tap, oil tank.
Oil fired central heating.
Location; Off Drennan Road, off Old Ballynahinch Road.
Ground Floor
- HALL:
- PVC front door. Antique radiator.
- LOUNGE:
- 4.19m x 4.06m (13' 9" x 13' 4")
Double panel radiator. Partially tiled floor. Open fire. - KITCHEN:
- 3.28m x 2.49m (10' 9" x 8' 2")
Rear barn style wooden door. Tiled floor and partially tiled walls. Single panel radiator. High and low level units. Hard wood counter top. Breakfast bar. Belfast sink with mixer tap. Space for washing machine. Space for oven. Space for fridge/freezer. - DINING ROOM:
- 3.4m x 2.49m (11' 2" x 8' 2")
Single panel radiator. - BEDROOM (1):
- 4.34m x 4.17m (14' 3" x 13' 8")
Double panel radiator. Open fire. Roof space access. - BATHROOM:
- 2.46m x 1.91m (8' 1" x 6' 3")
Wooden floor. Double panel radiator. High flush WC. Pedestal wash hand basin with hot and cold taps. Bath with hot and cold taps with electric shower. Extractor fan. Hot press.
OUTSIDE
- GARAGE:
- 4.43m x 2.54m (14' 6" x 8' 4")
Wooden double side hinge garage door. Wooden pedestrian door. - Rear
Attached boiler house. Oil tank. Patio and parking area. Small grass lawn. Water tap. Bordered by mature hedge and fence.
Front
Driveway to rear with metal gates. Small grass lawn. Bordered by stone wall and fence.
Directions
Off Drennan Road, off Old Ballynahinch Road.

Click here to view the 3D tour




