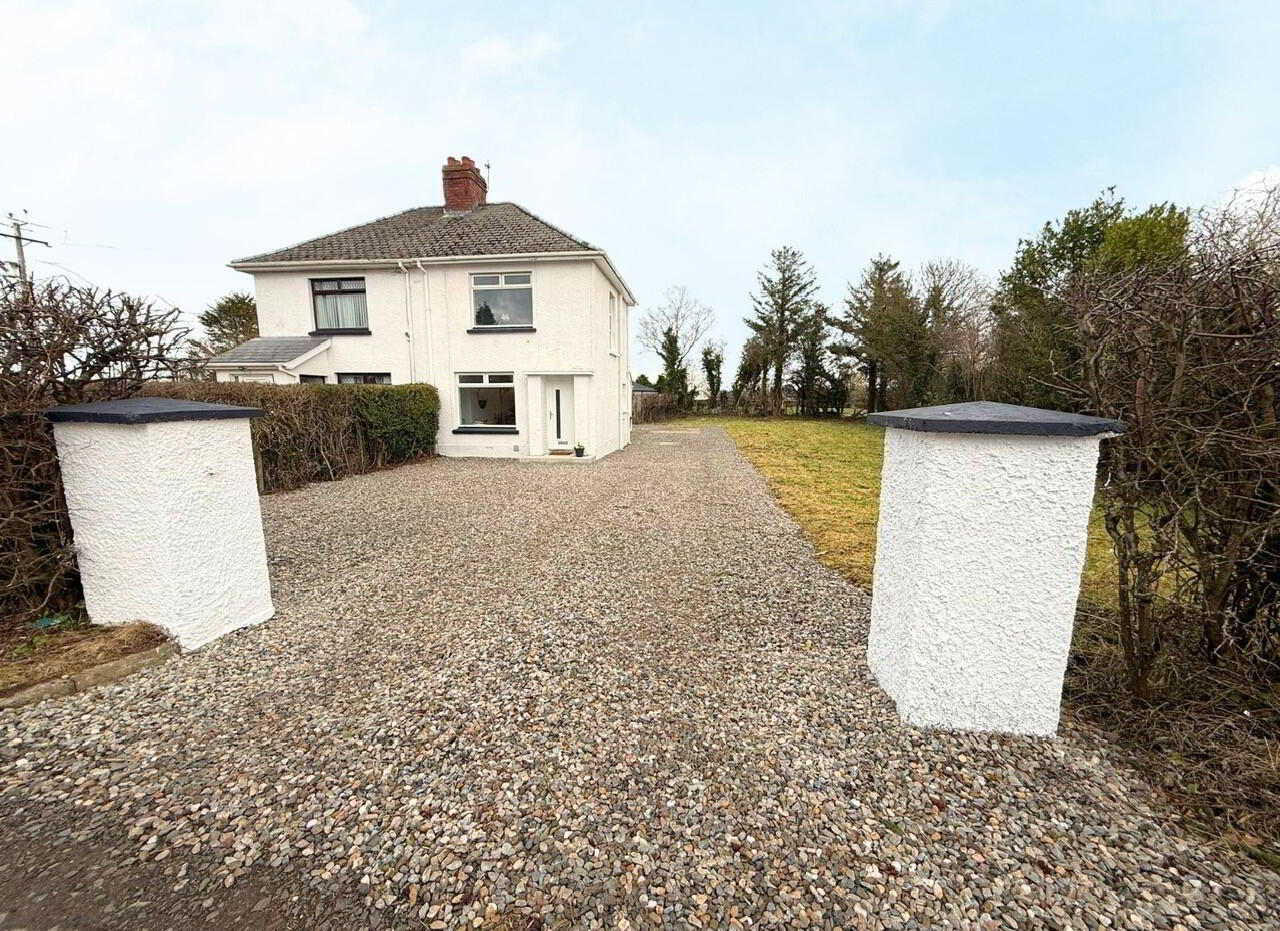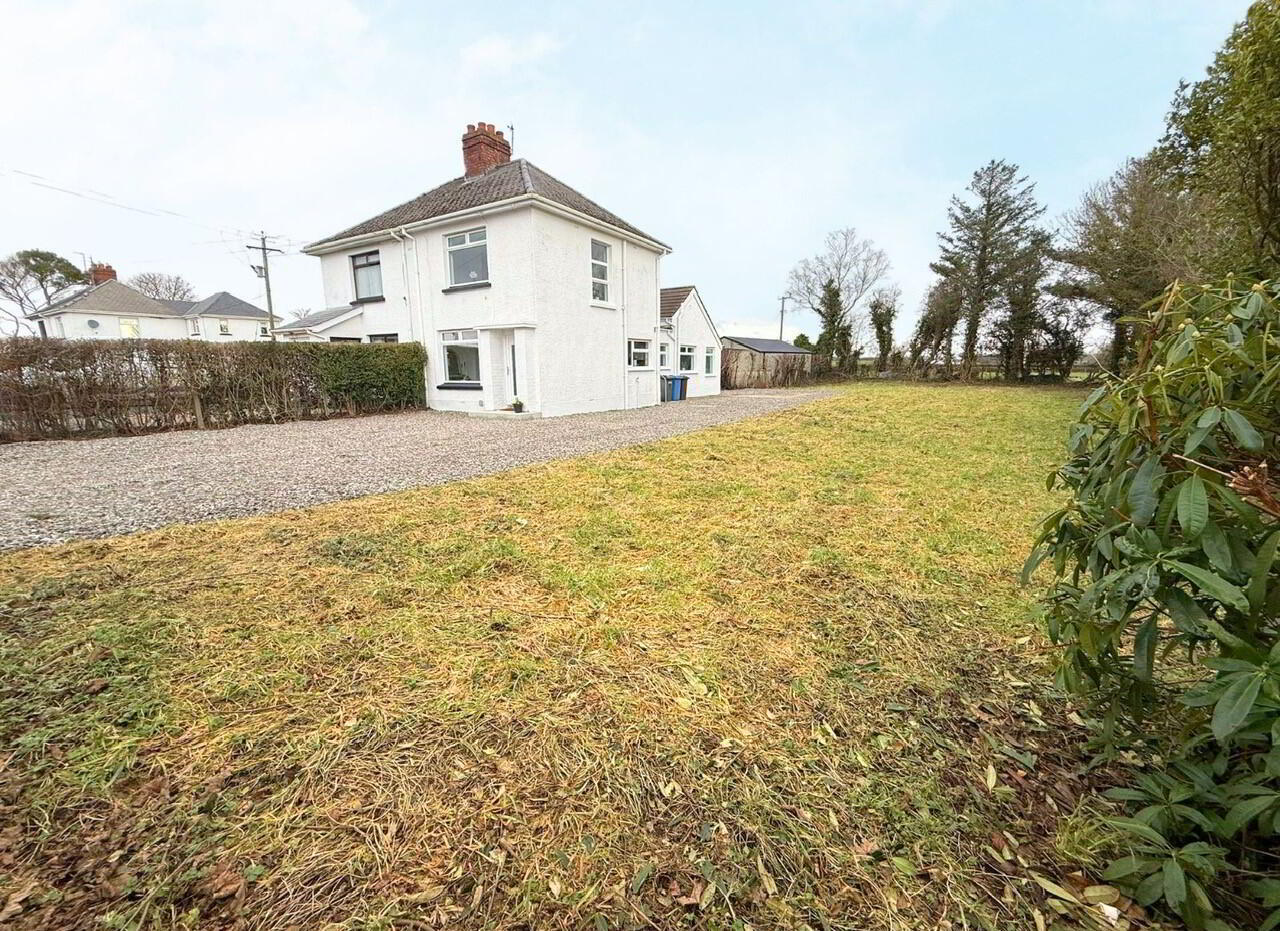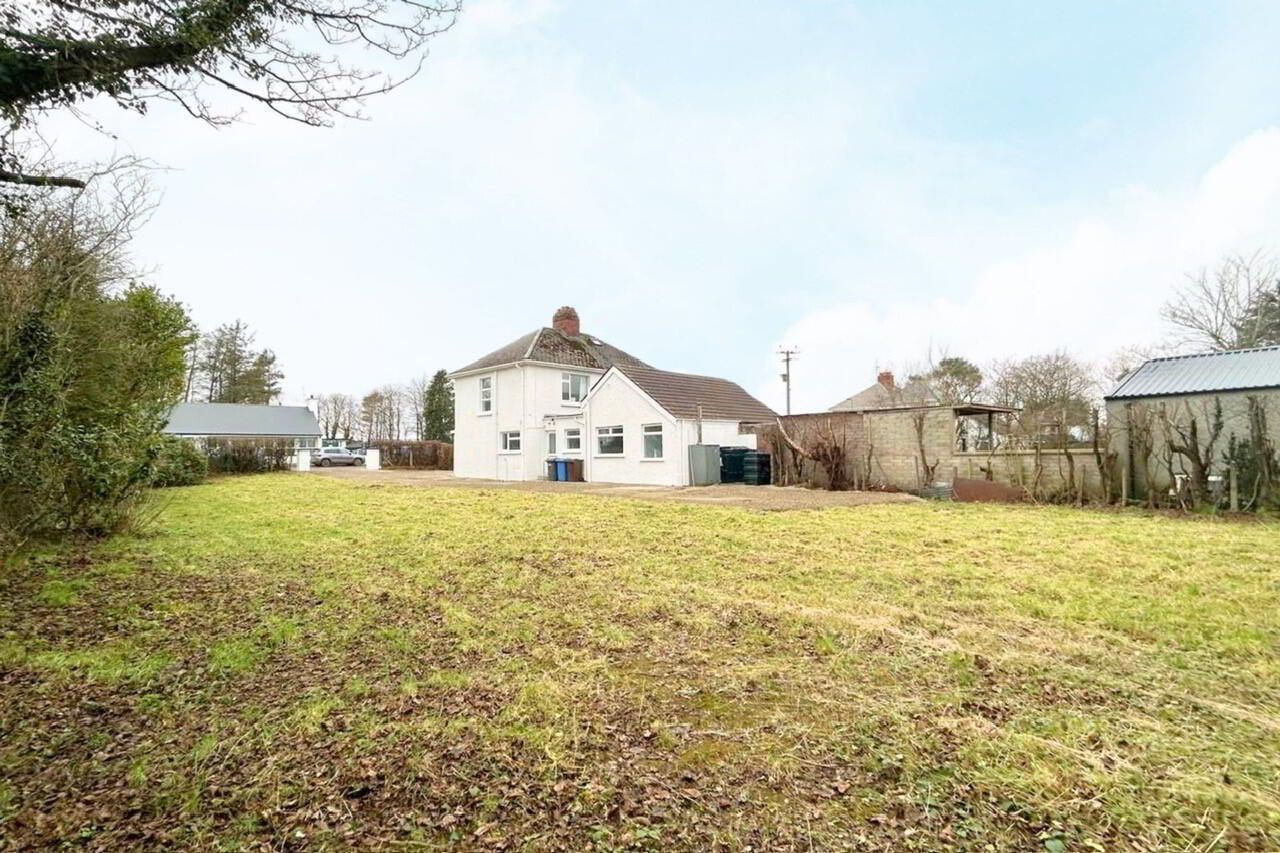


132 Curragh Road,
Coleraine, BT51 4BT
3 Bed Semi-detached House
Offers Over £175,000
3 Bedrooms
1 Bathroom
2 Receptions
Property Overview
Status
For Sale
Style
Semi-detached House
Bedrooms
3
Bathrooms
1
Receptions
2
Property Features
Tenure
Leasehold
Energy Rating
Broadband
*³
Property Financials
Price
Offers Over £175,000
Stamp Duty
Rates
£931.38 pa*¹
Typical Mortgage
Property Engagement
Views Last 30 Days
323
Views All Time
6,128

Features
- Semi detached house in great location completely refurbished.
- Benefits from three good sized bedrooms and an additional room downstairs which could be used as a dressing room, nursery, study or fourth bedroom'
- Rural location but also enjoying ease of access to both Coleraine & Ballymoney.
- A stones throw from a local primary school and nursery
- Situated on a large site extending to 0.3 acres.
- Double glazed windows in UPVC frames.
This recently refurbished semi detached property is sure to attract significant interest. It benefits from have three good sized bedrooms, open plan living kitchen & dining and an excellent sized garden. Due to it having a downstairs bedroom and bathroom makes it accessible for a number of parties.
It is situated on a large site of 0.3acres.
- ACCOMODATION
- ENTRANCE HALL
- LIVING ROOM 3.6m x 3.6m at widest points
- KITCHEN/DINING 4.7m x 2.4m
- High and low level storage units, stainless steel sink and drainer unit with mixer taps, integrated oven and hob with extractor fan over, space for washing machine. Part tiled walls.
- REAR HALL / SIDE ENTRANCE
- With hotpress
- BATHROOM
- Comprising panel bath with shower attachment over, low flush WC and wash hand basin in vanity unit with storage under and mixer taps. Part tiled walls.
- BEDROOM 1 3.6m x 3.1m
- Double carpeted room which leads to dress room.
- DRESSING ROOM / NURSERY 3.5m x 2.0m
- FIRST FLOOR
- Carpeted stairs and landing.
- BEDROOM 2 3.6m x 3.6m at widest points
- Double room to front with built in storage cupboard.
- BEDROOM 3 2.9m x 2.3m
- Single room to rear.
- SHOWER ROOM
- Corner shower cubicle with 'Redring' electric shower, low flush WC and wash hand basin in vanity unit with storage under and mixer taps. Heated towel rail.
- EXTERNAL FEATURES
- Large site extending 0.3 acres.






