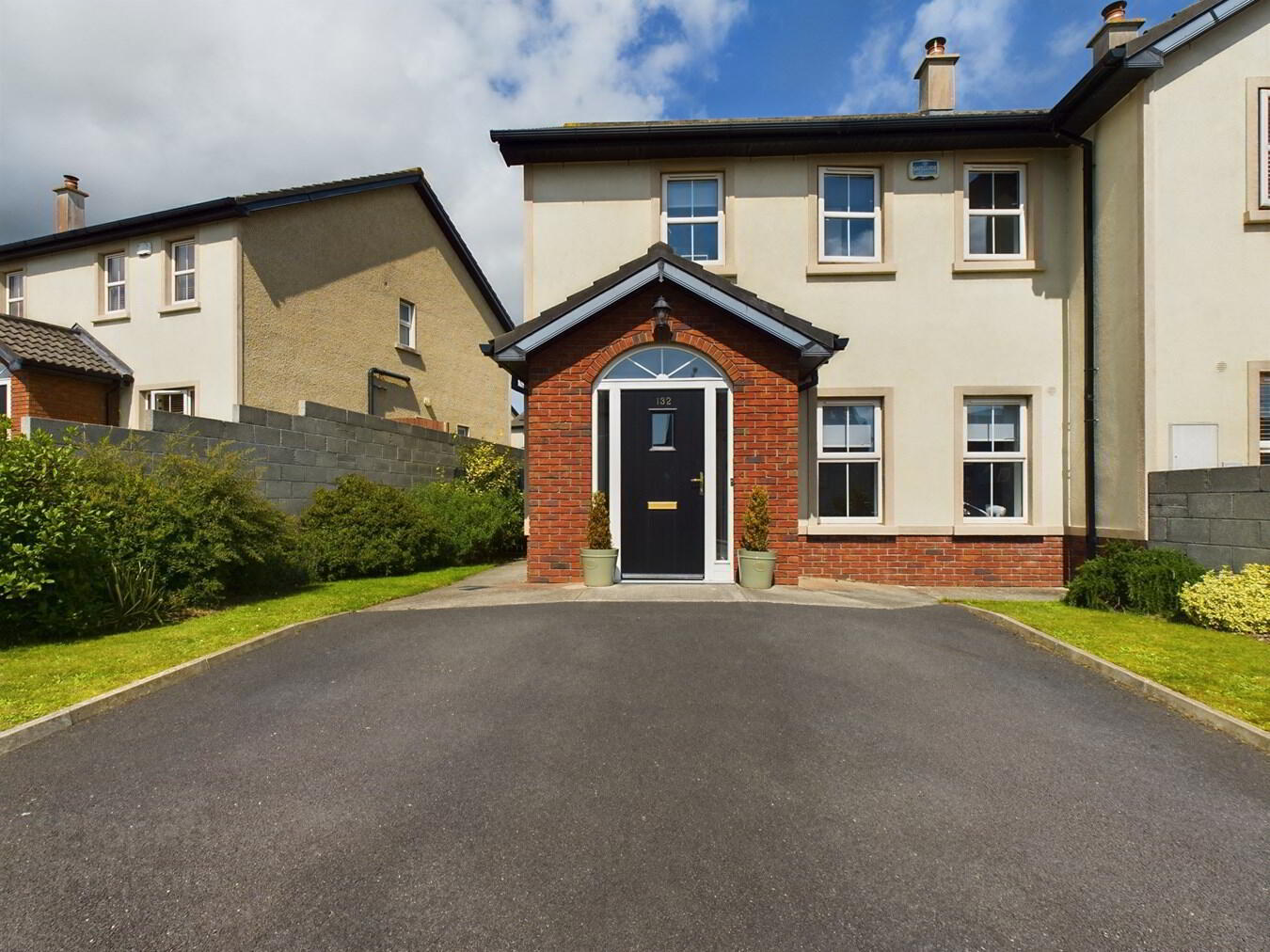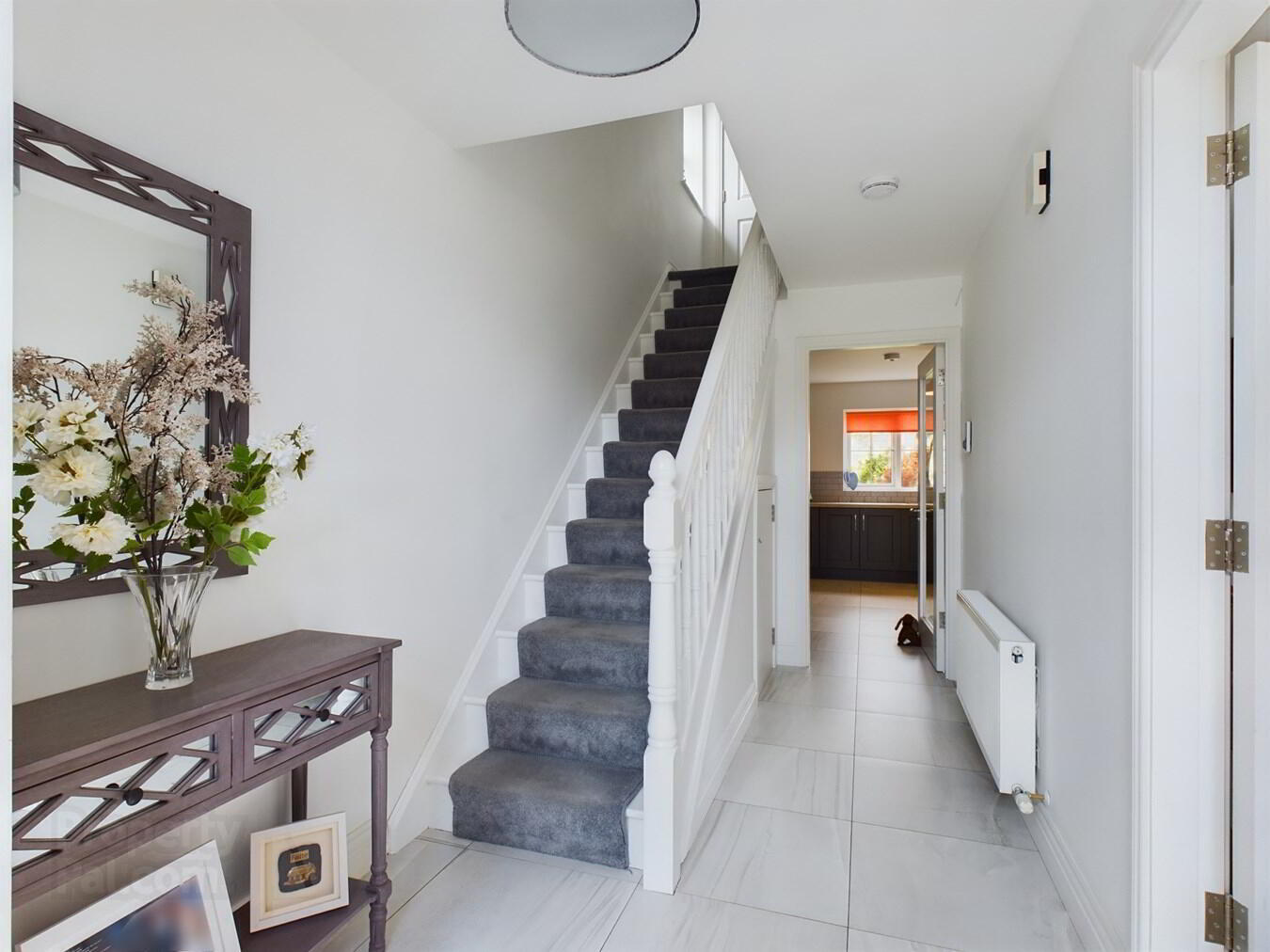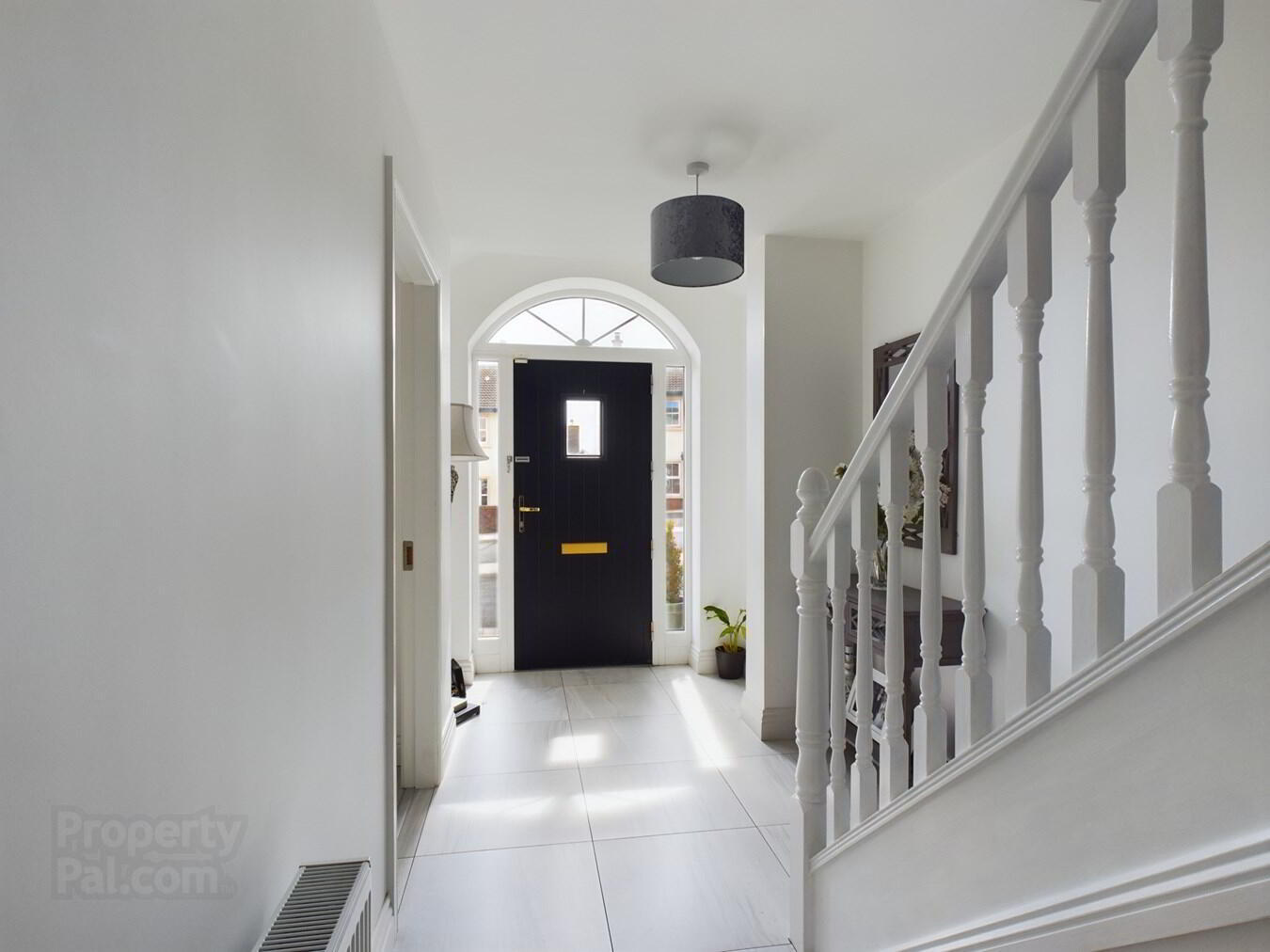


132 Cluain Larach,
Knockenduff, X91W32H
3 Bed Semi-detached House
Sale agreed
3 Bedrooms
3 Bathrooms
Property Overview
Status
Sale Agreed
Style
Semi-detached House
Bedrooms
3
Bathrooms
3
Property Features
Tenure
Freehold
Property Financials
Price
Last listed at €360,000
Rates
Not Provided*¹
Property Engagement
Views Last 7 Days
15
Views Last 30 Days
79
Views All Time
383

This modern, A-rated home in the sought-after Cluain Larach Development, Tramore, offers an exceptional blend of style and efficiency. The property is a bright, light-filled 3-bedroom semi-detached house, meticulously maintained and ready for immediate occupancy.
The home features off-road parking with a side entrance, a well maintained rear garden surrounded by mature shrubs and greenery with a timber shed. An energy-efficient air-to-water heat pump and PVC double glazed windows ensures the house is environmentally friendly and cost-effective to run.
The ground floor unfolds to reveal a stylish living room, a contemporary kitchen/dining area, a convenient WC, and a utility room with side door access to outside. Go upstairs to discover three generously sized bedrooms, with the master bedroom featuring an ensuite shower room. A chic main bathroom complements the upstairs living space.
Convenience is guaranteed as Summerhill Shopping Centre with a great selection of shops and services including Tesco, Lidl, Pharmacy, Bank, Costa Coffee are a short walk away, as are schools, creches and Tramore Town Centre within easy reach.
For those who enjoy a coastal lifestyle, Tramore Beach and Promenade, as well as scenic spots like the Doneraile, Newtown Cove, and the Guillamene, are just a short distance away.
This home is perfect for a first-time buyer, offering move-in ready condition
Ground Floor:Entrance Hall:
5.02m x 1.98m (16' 6" x 6' 6") Bright welcoming entrance hall featuring a black composite front door with light tiled flooring. Carpeted staircase leads to the upper floor.
Living Room:
4.62m x 3.90m (15' 2" x 12' 10") Boasting natural light from dual windows, a sleek fireplace with a Stanley stove, light wood flooring, and a contemporary, neutral décor, creating a bright and airy space perfect for relaxation.
Kitchen:
3.53m x 4.27m (11' 7" x 14' 0") Modern kitchen featuring sleek dark cabinetry, light countertops, and a grey tile backsplash, complemented by large light floor tiles, creating a stylish and functional space with a bright window offering natural light.
Utility Room:
1.98m x 1.63m (6' 6" x 5' 4") Tiled flooring, plumbed for appliances. Access to the rear.
Guest WC:
1.37m x 1.63m (4' 6" x 5' 4") Contemporary tiled flooring, wash hand basin and WC.
First Floor:
Landing:
3.09m x 2.41m (10' 2" x 7' 11") Carpet flooring.
Bedroom 1:
3.56m x 3.43m (11' 8" x 11' 3") The master bedroom features sleek laminate flooring and contemporary built in wardrobes with ample storage.
En suite:
1.44m x 2.07m (4' 9" x 6' 9") Featuring tiled flooring, shower unit with elegant tiling, wash hand basin and WC.
Bedroom 2:
3.68m x 2.95m (12' 1" x 9' 8") Spacious double bedroom with sleek laminate flooring.
Bedroom 3:
2.43m x 2.89m (8' 0" x 9' 6") Laminate flooring.
Bathroom:
1.70m x 2.40m (5' 7" x 7' 10") Modern family bathroom featuring a sleek design with contemporary tiling, bath with overhead shower, wash hand basin and WC.
Outside and Services:
Features:
Modern 3 bedroom semi detached residence.
A-rated energy efficient home.
Highly desirable neighbourhood.
Driveway to front with off road parking and side entrance.
Well-maintained garden to rear surrounded by mature shrubs and greenery with a timber shed.
Double glazed windows.
Air to water heat pump system.
Within walking distance to Summerhill Shopping Centre, Tramore Town Centre, schools, creches and all amenities.

Click here to view the 3D tour

