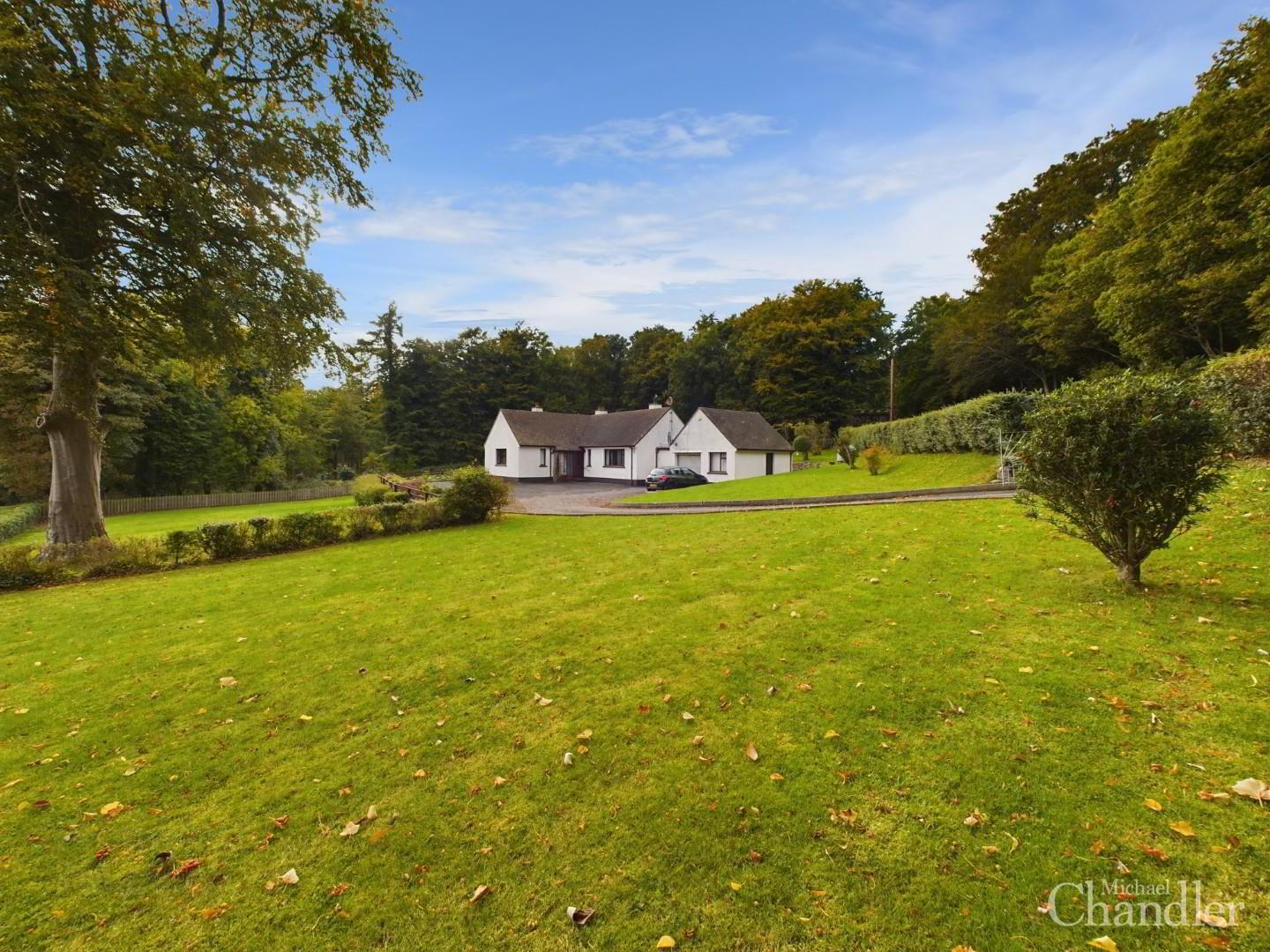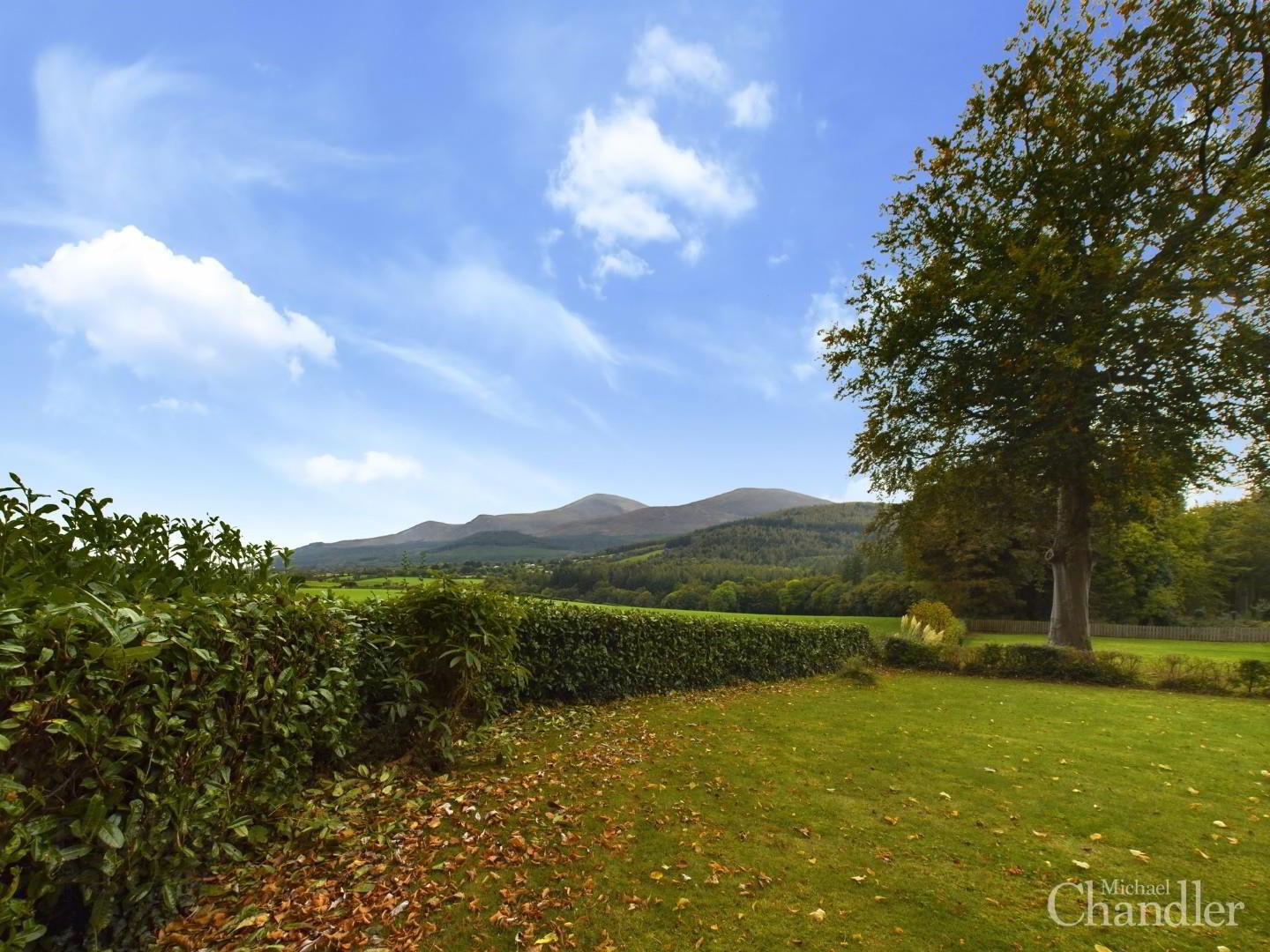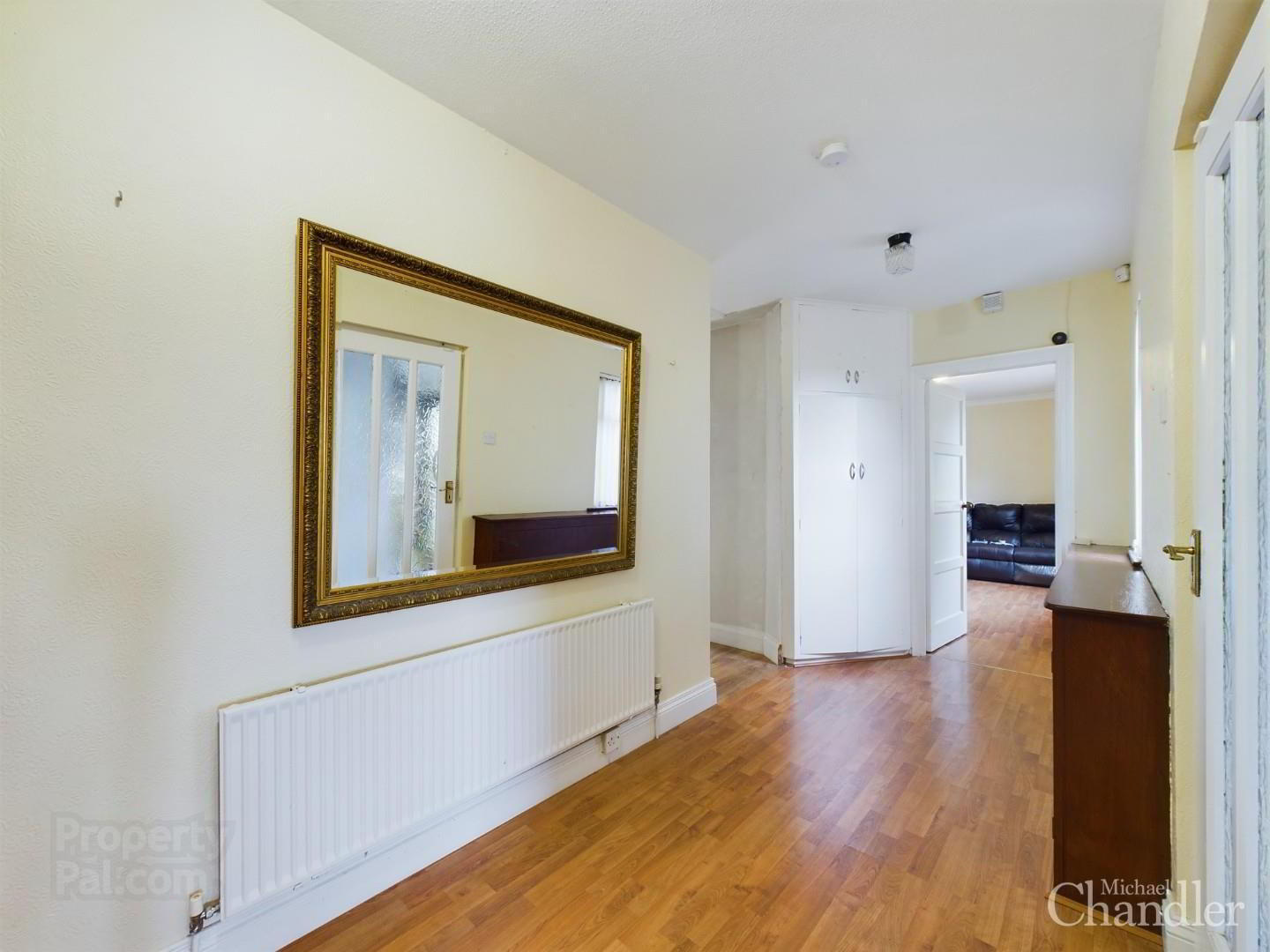


132 Bryansford Road,
Newcastle, BT33 0PR
3 Bed Detached Bungalow
Asking Price £350,000
3 Bedrooms
1 Bathroom
2 Receptions
Property Overview
Status
For Sale
Style
Detached Bungalow
Bedrooms
3
Bathrooms
1
Receptions
2
Property Features
Tenure
Leasehold
Energy Rating
Broadband
*³
Property Financials
Price
Asking Price £350,000
Stamp Duty
Rates
£1,749.24 pa*¹
Typical Mortgage
Property Engagement
Views Last 7 Days
1,392
Views Last 30 Days
9,164
Views All Time
30,612

Features
- A truly magnificent detached home by the entrance of Tollymore Forest Park
- Stunning mature site with generous lawns, fabulous views and a mature natural screening
- Spacious living room with a cosy fireplace and a delightful dual aspect
- Family room with wood effect flooring and a feature fireplace
- Country style kitchen with integrated appliances and tiling
- Modern shower room with a white suite incorporating walk-in shower
- Three well-proportioned bedrooms including principal with built-in robes
- Integral garage, detached garage, workshop and potting shed
- Oil fired central heating, wooden glazed window frames
- Extensive front, side and rear gardens in lawns, ample parking areas and a rear terrace
- Near to many stunning beaches and the world-famous Royal County Down Golf Club
Nestled just off the Bryansford Road in Newcastle, this charming detached house offers a perfect blend of comfort and convenience. Boasting two reception rooms, three cosy bedrooms, and a well-appointed bathroom, this property is ideal for those seeking a peaceful retreat.
One of the standout features of this home is the breathtaking views it offers. Imagine waking up to the sight of luscious countryside stretching out before you, with the majestic Mourne Mountains right before you. It's a picture-perfect setting that will surely captivate your heart. Situated at the entrance of Tollymore Forest Park, outdoor enthusiasts will find themselves in paradise. Whether you enjoy leisurely strolls or thrilling mountain bike trails, this location has something for everyone including close proximity to the world-famous Royal County Down Golf Club, making it a dream come true for golf aficionados.
Externally the property offers extensive gardens in lawn with a rear patio, ample parking for you and your guests as well as two garages - you'll never have to worry about finding a spot after a long day of exploring the nearby beaches or enjoying the local amenities. Don't miss out on the opportunity to make this delightful property your own and experience the best of what County Down has to offer.
Your Next Move…
Thinking of selling, it would be a pleasure to offer you a FREE VALUATION of your property.
To arrange a viewing or for further information contact Michael Chandler Estate Agents on 02890 450 550 or email [email protected]
- Entrance Porch 1.60m x 1.14m (5'3 x 3'9)
- Reception Hall 4.27m x 1.70m (14' x 5'7)
- Living Room 5.41m x 3.30m (17'9 x 10'10)
- Family Room 4.55m x 3.33m (14'11 x 10'11)
- Kitchen 3.84m x 3.45m (12'7 x 11'4)
- Bedroom 1 4.57m x 3.07m (15' x 10'1)
- Bedroom 2 3.63m x 2.49m (11'11 x 8'2)
- Bedroom 3 3.40m x 2.39m (11'2 x 7'10)
- Shower Room 2.29m x 1.85m (7'6 x 6'1)
- Rear Hall 3.40m x 1.12m (11'2 x 3'8)
- Integral Garage 5.18m x 2.90m (17' x 9'6)
- Workshop 3.61m x 2.13m (11'10 x 7)
- Potting Shed 2.16m x 1.40m (7'1 x 4'7)
- Boiler Room 1.73m x 1.12m (5'8 x 3'8)
- Detached Garage 7.16m x 4.80m (23'6 x 15'9)
- Michael Chandler Estate Agents have endeavoured to prepare these sales particulars as accurately and reliably as possible for the guidance of intending purchasers or lessees. These particulars are given for general guidance only and do not constitute any part of an offer or contract. The seller and agents do not give any warranty in relation to the property. We would recommend that all information contained in this brochure is verified by yourself or your professional advisors. Services, fittings and equipment referred to in the sales details have not been tested and no warranty is given to their condition, nor does it confirm their inclusion in the sale. All measurements contained within this brochure are approximate.

Click here to view the 3D tour


