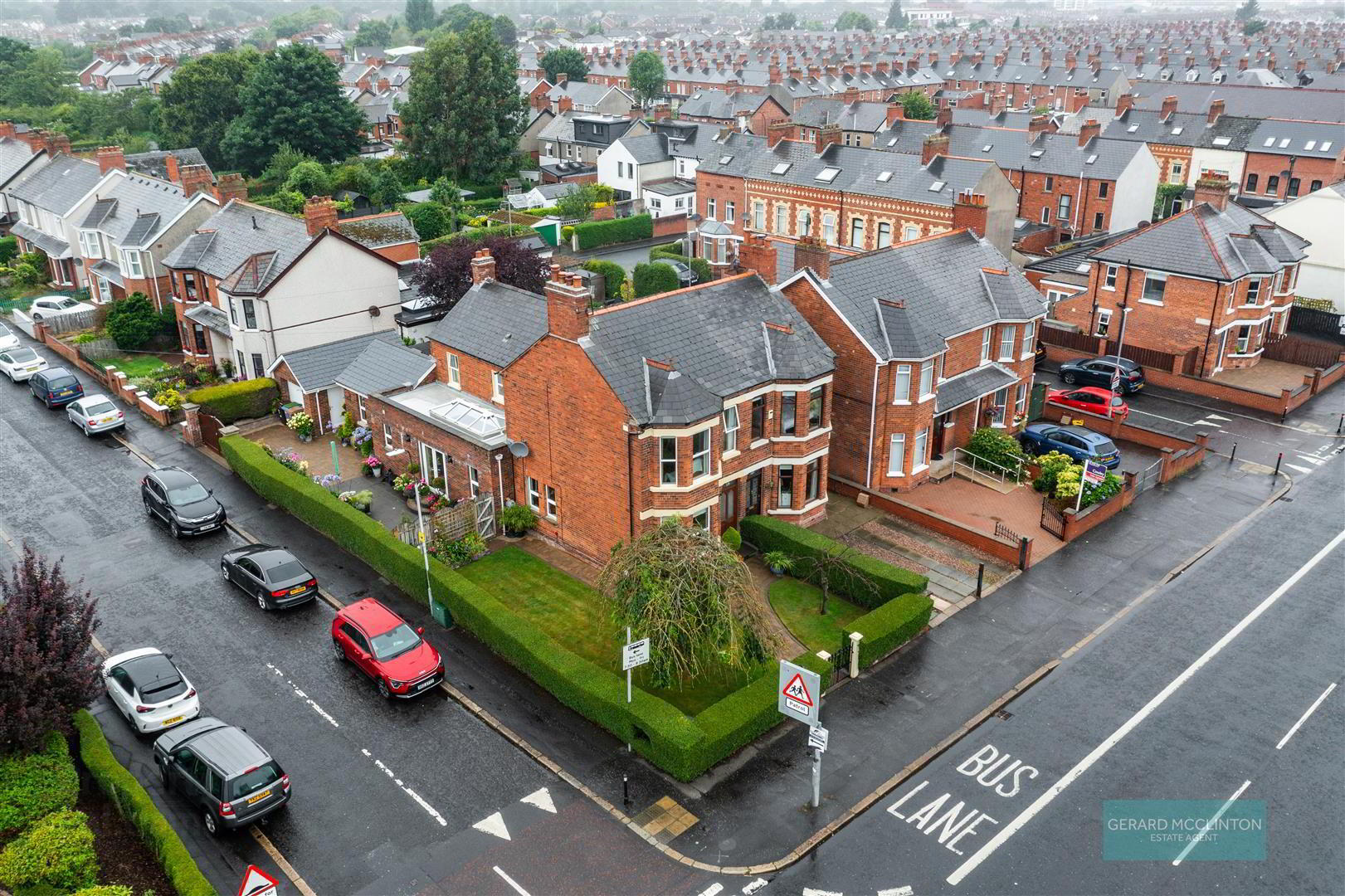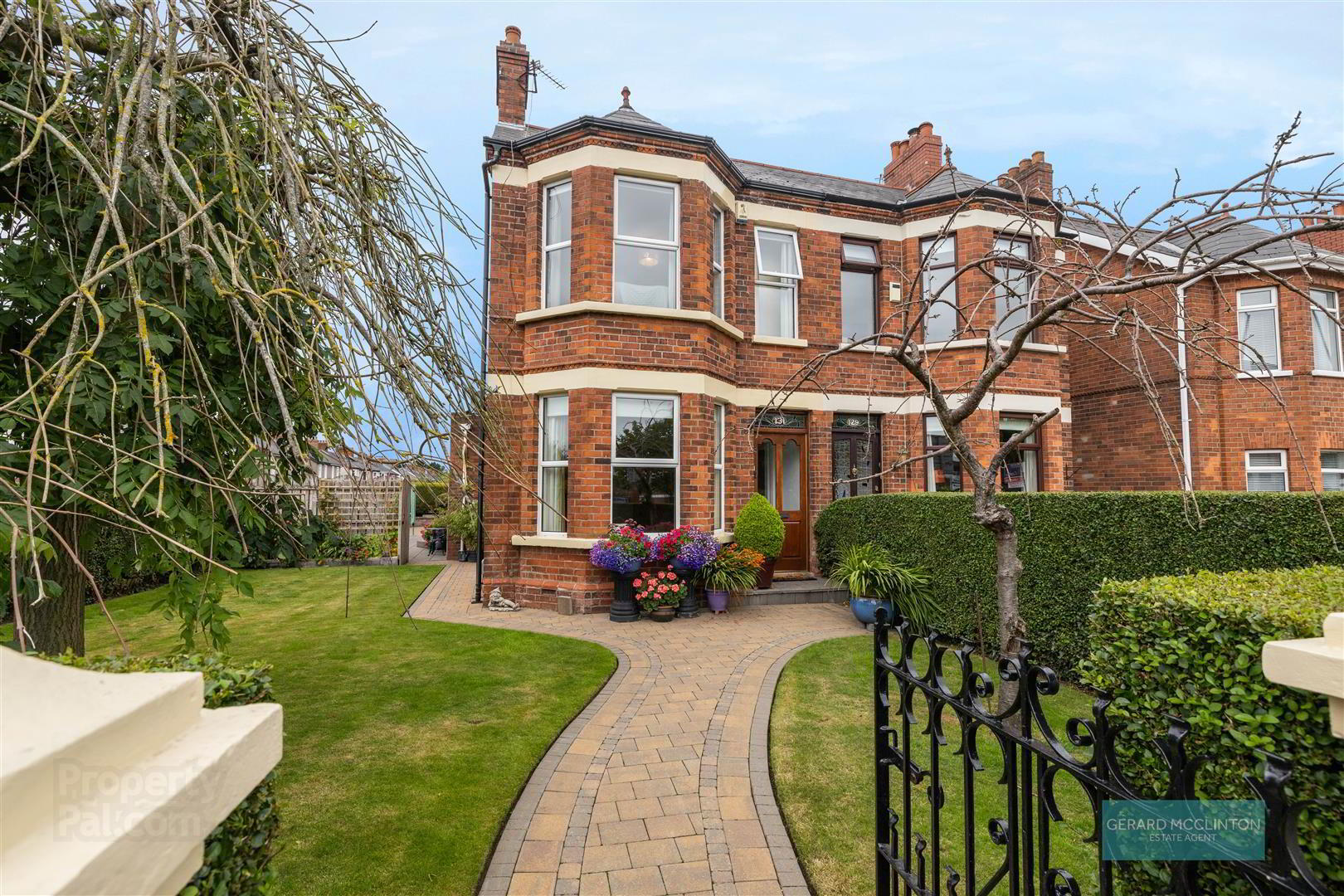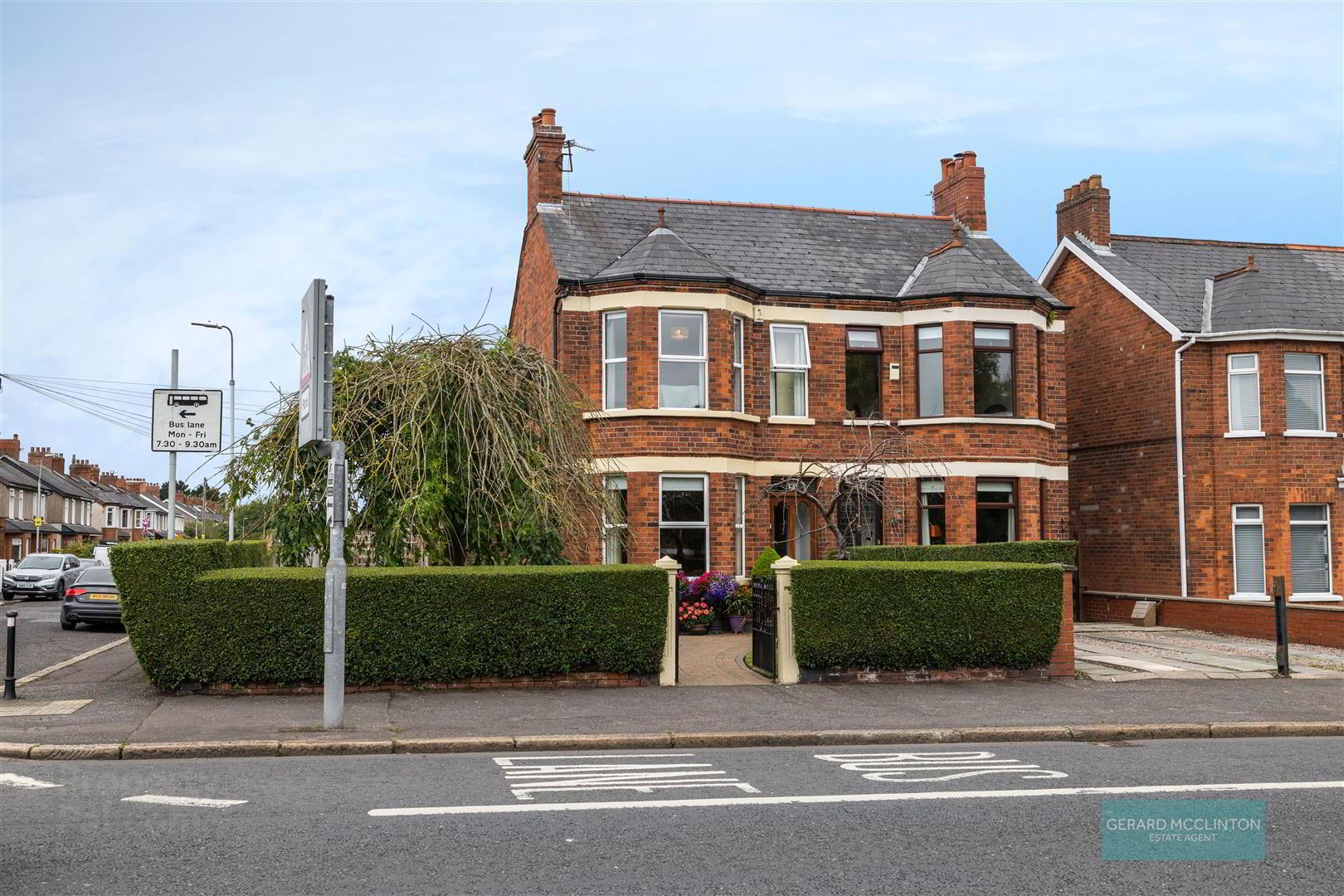


131 Cregagh Road,
Belfast, BT6 0LA
3 Bed Semi-detached House
Offers Around £349,950
3 Bedrooms
2 Bathrooms
3 Receptions
Property Overview
Status
For Sale
Style
Semi-detached House
Bedrooms
3
Bathrooms
2
Receptions
3
Property Features
Tenure
Freehold
Broadband
*³
Property Financials
Price
Offers Around £349,950
Stamp Duty
Rates
£2,001.56 pa*¹
Typical Mortgage
 I am excited to present this stunning extended red brick semi-detached home for sale, located on the highly sought-after Cregagh Road in Belfast. Built around 1910, Number 131 Cregagh Road is positioned at the intersection of Ardenlee Parade and Cregagh Road, providing excellent access to the vibrant shops and restaurants in the area, as well as convenient routes to Rosetta and Ravenhill Road. A nearby bus stop offers a quick 15-minute journey to Belfast City Centre, and several of the city's top schools are easily accessible.
I am excited to present this stunning extended red brick semi-detached home for sale, located on the highly sought-after Cregagh Road in Belfast. Built around 1910, Number 131 Cregagh Road is positioned at the intersection of Ardenlee Parade and Cregagh Road, providing excellent access to the vibrant shops and restaurants in the area, as well as convenient routes to Rosetta and Ravenhill Road. A nearby bus stop offers a quick 15-minute journey to Belfast City Centre, and several of the city's top schools are easily accessible.My clients purchased this property in 1985 and have cherished their time here, maintaining and extending it to create a spacious family-oriented residence. The kitchen family room is particularly impressive, featuring a bright, open layout, high-end fitted kitchen, and a separate utility room, making it an ideal space for entertaining or unwinding.
The front of the house boasts a sitting room with a bay window and period details, providing a more relaxed atmosphere, while the rear includes a cozy "snug" room.
This home includes two modern, well-appointed bathrooms: a ground-floor wet room shower and a first-floor bathroom equipped with both a bath and shower.
On the first floor, there are three generously sized double bedrooms, perfectly suited for contemporary family living, and the converted roof space features a fixed staircase, roof windows, lighting, power, and flooring.
The exterior showcases a meticulously maintained lawn at the front and side, a lovely patio area, and double gates leading to the detached garage.
Additional modern conveniences include a gas-fired boiler with underfloor heating in the kitchen family area, wet room, utility and snug, complemented by separate Hive controls for different areas on the ground floor.
- Entrance Porch
- Partially glazed main entrance door, engineered oak wooden floor, dado rail, decorative ceiling coving
- Entance Hall
- Partially glazed door, engineered oak wooden floor, radiator, picture rail, decorative ceiling coving and arch, staircase to first floor
- Living Room 4.16 x 3.23 (13'7" x 10'7")
- Original door, engineered oak wooden floor, double glazed bay window to front, feature fireplace with gas fire, picture rail, decorative ceiling coving
- Extended Kitchen / Family / Dining Room 9.34 x 5.68 (30'7" x 18'7")
- A stunning open plan room that now comprises multiple windows overlooking the side garden, a large self cleaning roof light window all which allow an abundance of light to flow in. This high quality fitted kitchen offers a large selection of storage, a range of high and low level cream soft close units and a central island with granite worktop and "Franke" sink. High end "Gorenje" integrated appliances include a fridge freezer, oven and grill, 4 ring hob with extractor hood over, dishwasher and microwave.
- Utility Room 1.88 x 1.75 (6'2" x 5'8")
- Range of high and low level units for storage, worktop with sink, plumbed and space for washing machine, extractor fan, double glazed window and wall mounted "Worcester"gas central heating boiler.
- Wet Room / Shower Room 2.4 x 2.0 (7'10" x 6'6")
- Modern suite comprising a non slip floor, open shower area with thermostatic shower, large oversized fixed shower head and separate hand shower, wash hand basin with vanity unit under, close coupled wc, extractor fan and feature block glazing
- Snug / Reception 3 3.94 x 3.64 (12'11" x 11'11")
- Double glazed window to side, 2 x roof windows and door to rear
- First Floor Landing
- Beautiful staircase to first floor, laid to carpet, decorative picture rail and further fixed staircase to roof space
- Master Bedroom 4.54 x 3.33 (14'10" x 10'11")
- A beautiful, bright and spacious master bedroom with large bay window to the front, feature fireplace, exposed wooden floor, decorative picture rail and ceiling coving
- Bedroom 2 3.38 x 2.8 (11'1" x 9'2")
- Double bedroom with double glazed window to rear, decorative picture rail and ceiling coving
- Bedroom 3 3.8 x 2.47 (12'5" x 8'1")
- Double bedroom with double glazed window to side
- Staircase to Roofspace 4.3 x 3.5 (14'1" x 11'5")
- Fixed staircase to roofspace, this area has flooring, light and power along with a generous size roof window allowing this room to be used for whatever buyer may require. It has not had formal building control approval so this area cannot be classed officially as a bedroom/office/playroom etc.
- Outside
- You will notice how superbly maintained the exterior of this property is, a beautiful hedgerow borders the property giving privacy from the main road, the side garden is laid to lawn and there is a beautiful paved patio area ideal for entertaining.
- Detached Garage
- There are double gates to the side of the property leading to a modern build detached garage

Click here to view the video




