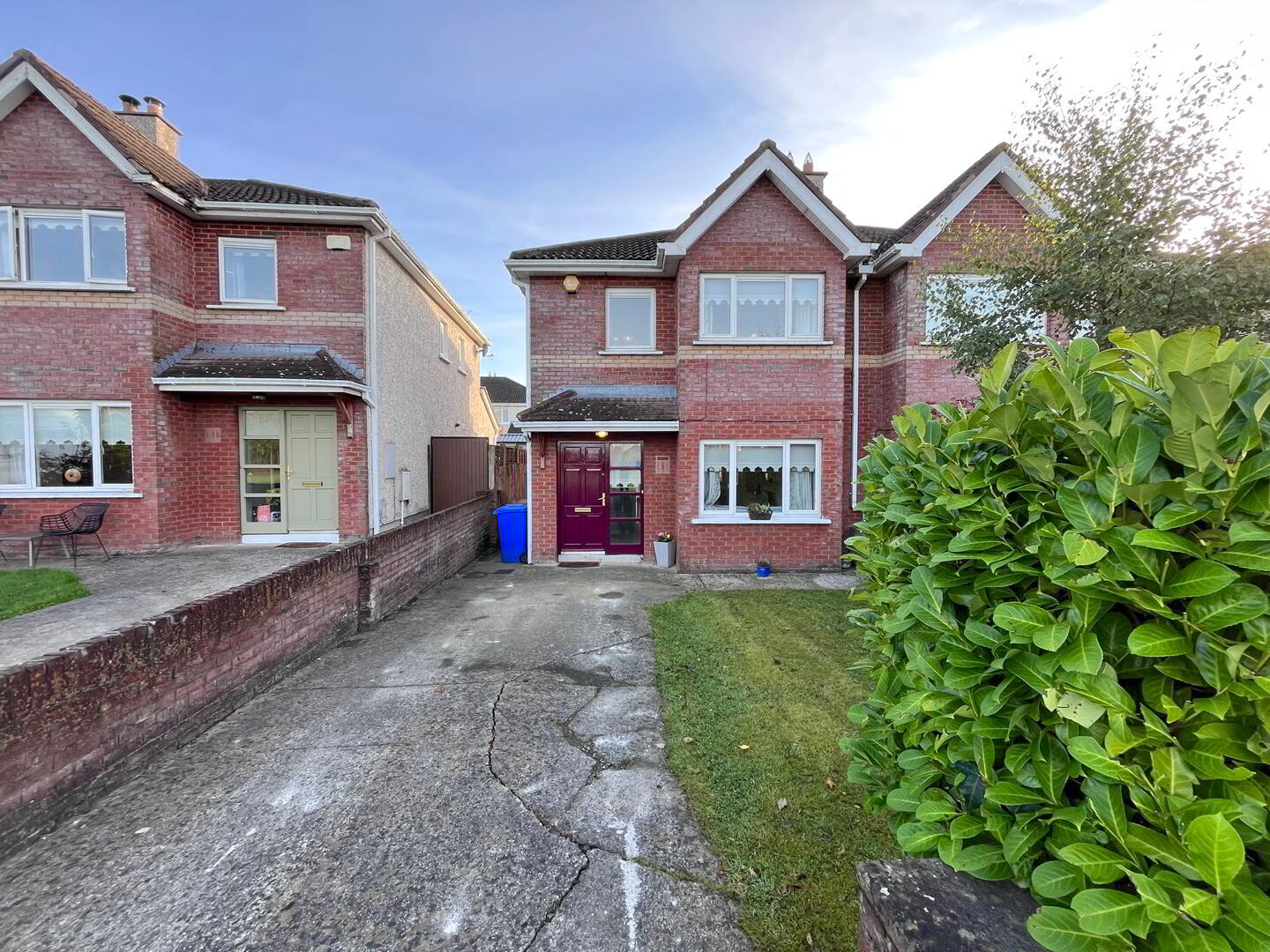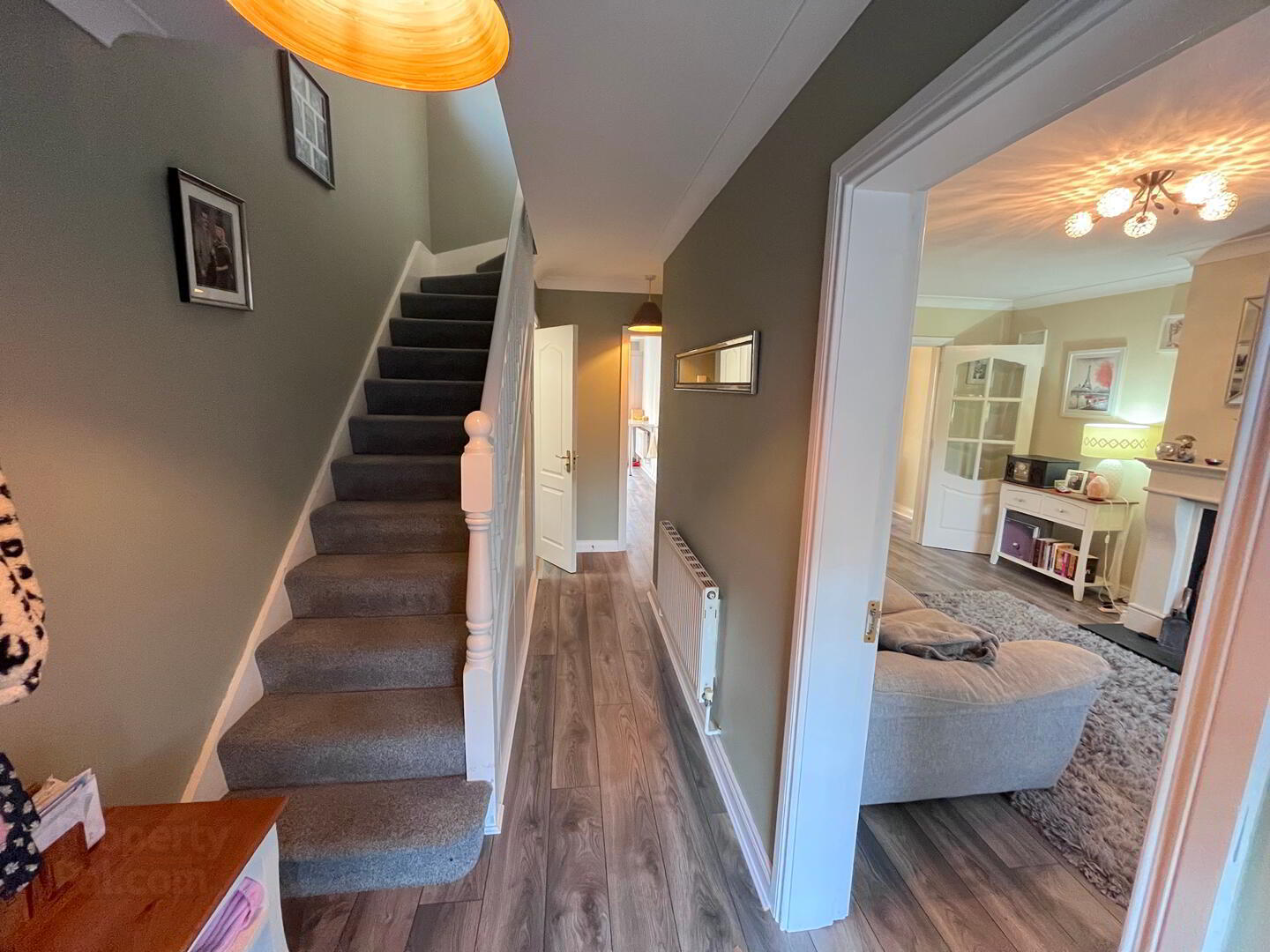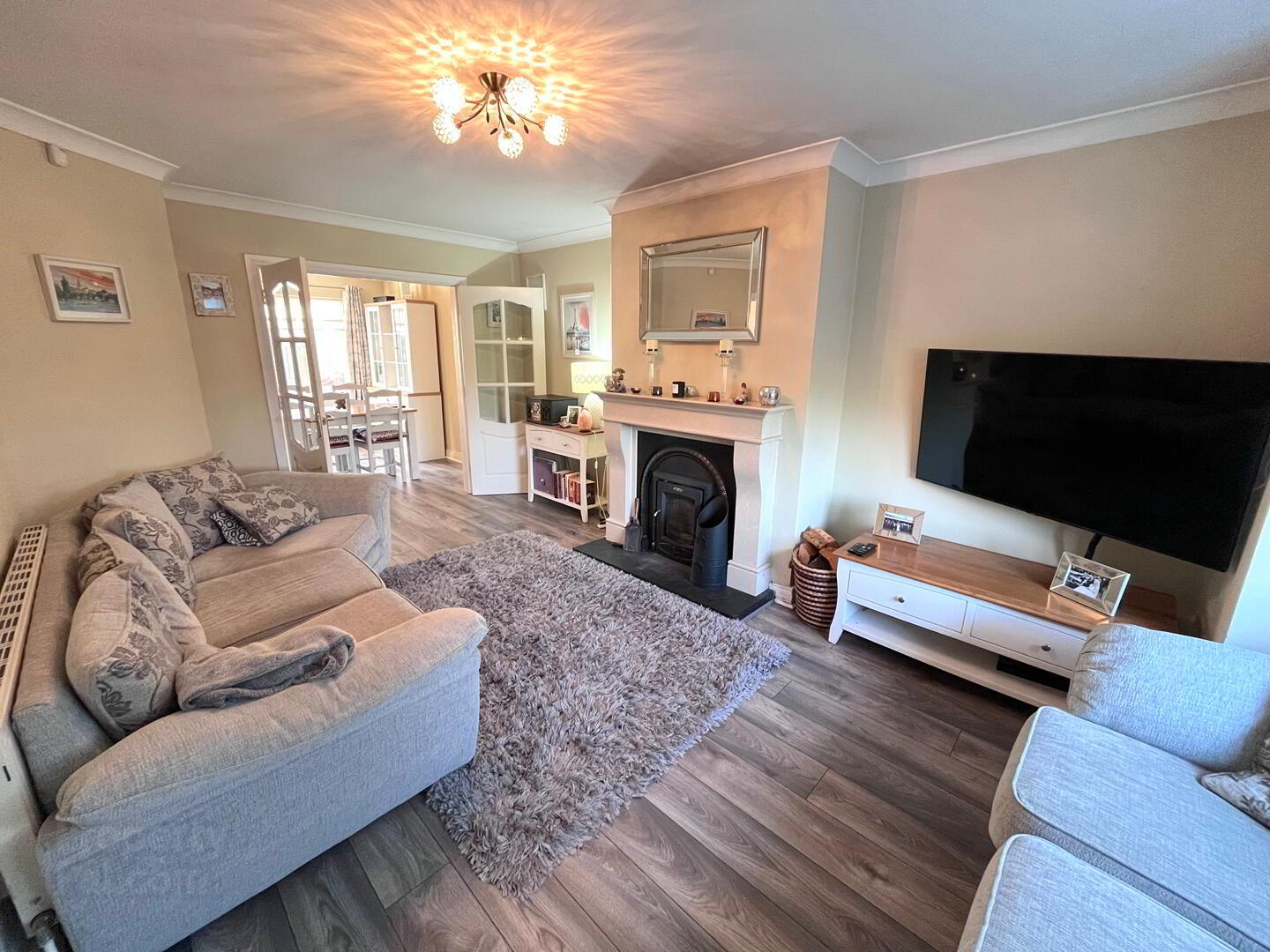


131 Clonmagadden Fort,
Navan, C15FR8F
3 Bed Semi-detached House
Asking Price €295,000
3 Bedrooms
3 Bathrooms
1 Reception
Property Overview
Status
For Sale
Style
Semi-detached House
Bedrooms
3
Bathrooms
3
Receptions
1
Property Features
Tenure
Not Provided
Energy Rating

Property Financials
Price
Asking Price €295,000
Stamp Duty
€2,950*²
Rates
Not Provided*¹
Property Engagement
Views Last 7 Days
32
Views All Time
203

DNG Royal County, Navan`s premier estate agent, is delighted to introduce this fabulous property to the market.
No 131 is a modern, spacious, and well-presented three bed semi-detached family home. With the internal accommodation comprising of a light filled entrance hall, welcoming living room, dining room overlooking the rear garden, a modern kitchen with breakfast bar area, well equipment utility room, guest WC and the added benefit of storage drawers under the stairs. Upstairs is a spacious landing, three bedrooms, main ensuite, main bathroom and hotpress.
Externally, the property has a brick facade, a bay window to the living room, driveway parking to the front with partly lawned garden with side pedestrian access to great rear garden with decorative paving area, sleeper planter, garden shed and small lawned garden ideal for a growing family and entertaining.
Clonmagadden Fort is a popular development, close to all amenities including Blackcastle Shopping Centre, St. Paul`s & St Oliver`s National Schools, Aura Leisure Centre and short distance to Navan town centre with its excellent selection of shops, pubs, restaurants and other amenities.
GROUND FLOOR
Entrance Hall: 4.85m x 1.77m - Bright and light filled hallway, with wooden floor.
Living Room: 5.65m x 3.49m - A light filled room with bay window, wooden floor, a feature fireplace and double doors leading into the dining room.
Dining Room: 3.25m x 2.77m - Overlooking the garden with a wooden floor.
Kitchen: 4.56m x 2.57m - With modern wall and floor units, a wooden floor, a breakfast bar area and sliding glass doors to the rear garden.
Utility Room: 1.51m x 1.18m - Well equipped utility with wooden floor.
Guest W.C. - With a w.c. & w.h.b, tiled floor
FIRST FLOOR
Bedroom 1: 4.46m x 3.22m - Double bedroom with built in wardrobes, wooden floor and fully tiled en-suite bathroom.
Bedroom 2: 3.81m x 3.01m - A double bedroom with built in wardrobes, and wooden floor.
Bedroom 3: 2.70m x 2.33m - A single bedroom with a carpeted floor.
Bathroom: 2.10m x 1.71m - Fully tiled bathroom with a bath/shower, w.c. and w.h.b.
Hot Press


