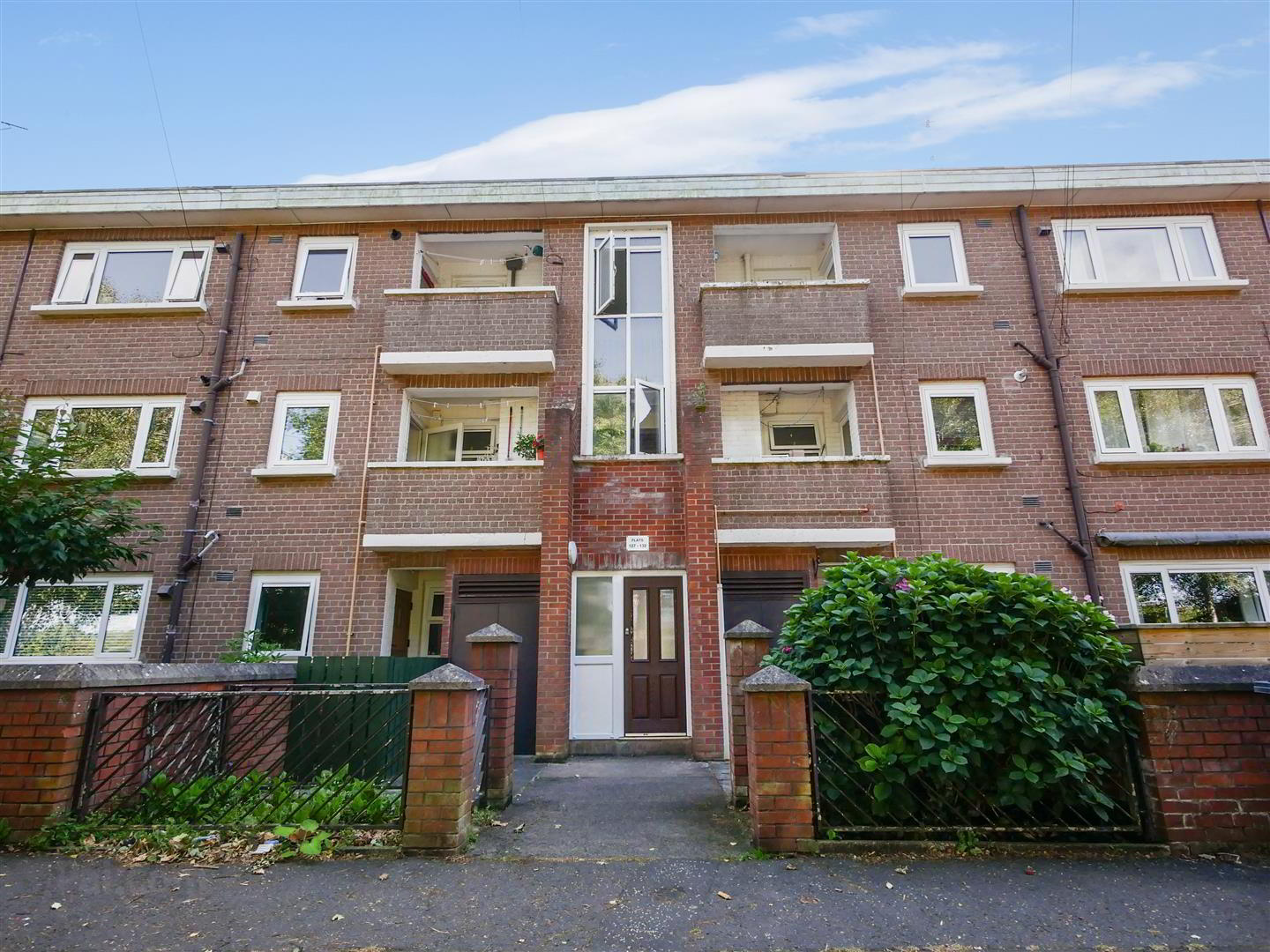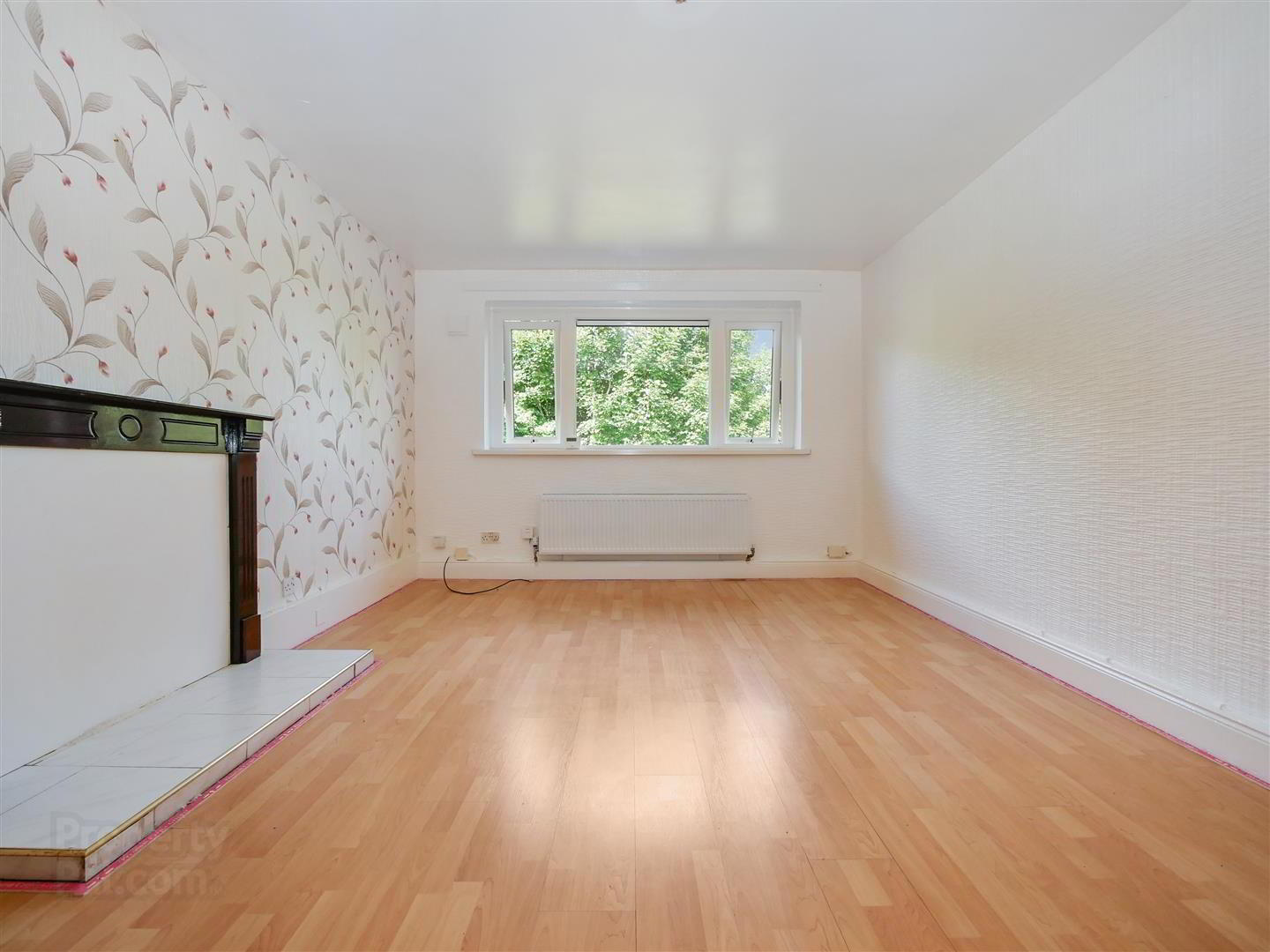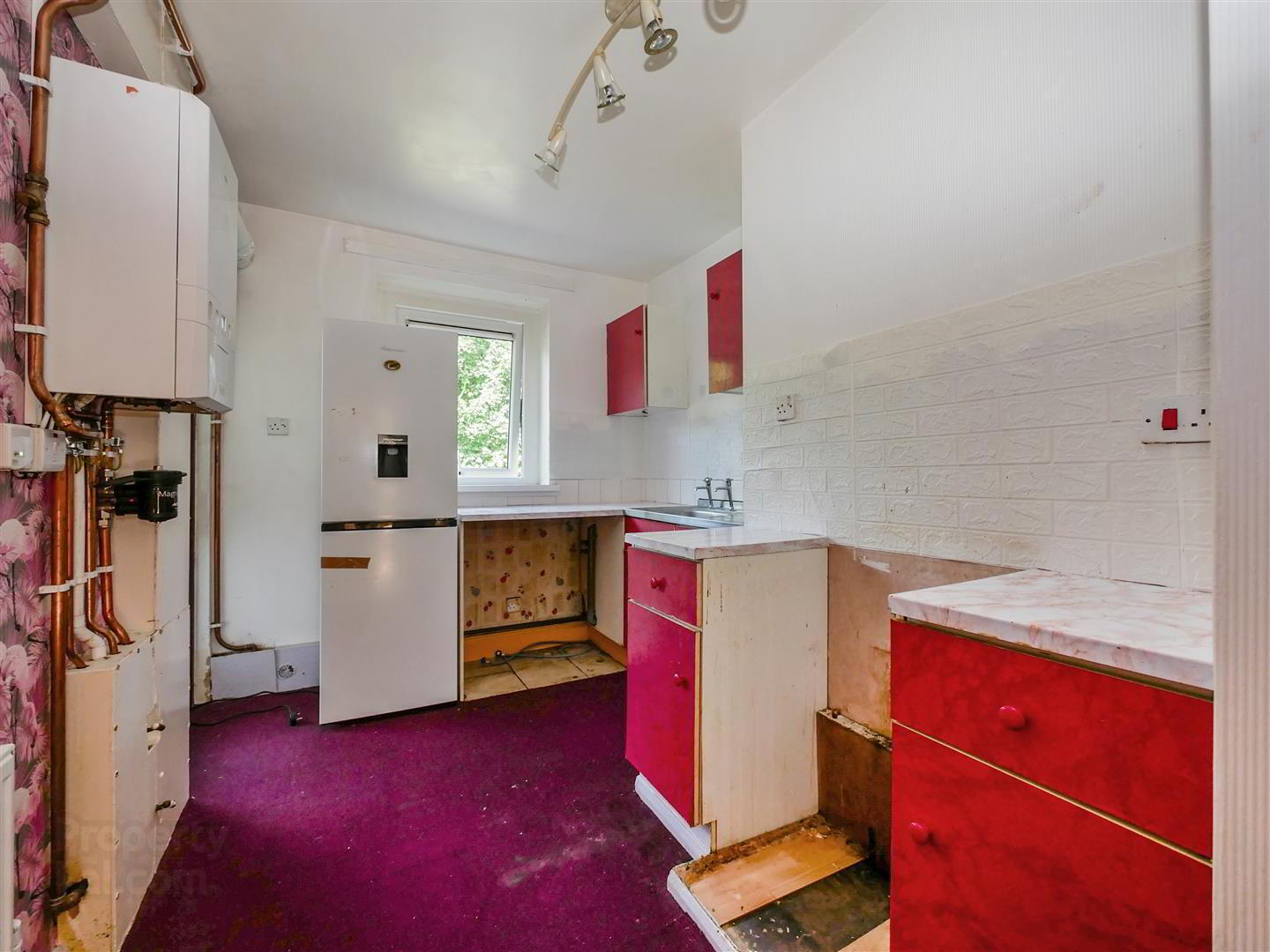


131 Annadale Flats,
Annadale Avenue, Belfast, BT7 3AY
3 Bed Apartment
Sale agreed
3 Bedrooms
1 Bathroom
1 Reception
Property Overview
Status
Sale Agreed
Style
Apartment
Bedrooms
3
Bathrooms
1
Receptions
1
Property Features
Tenure
Leasehold
Energy Rating
Broadband
*³
Property Financials
Price
Last listed at Asking Price £110,000
Rates
£682.35 pa*¹
Property Engagement
Views Last 7 Days
77
Views Last 30 Days
309
Views All Time
13,900

Features
- Top floor apartment
- Three good size bedrooms
- Spacious lounge
- Fitted kitchen with access to small balcony area
- White bathroom suite
- Gas fired central heating
- Double glazed windows
- Storage on the lower floor
- Communal outside space
- Fronting Annadale Embankment
Set just off the banks of the River Lagan, this spacious top floor apartment would make an ideal starter home or investment in a central location, convenient to Belfast City centre and numerous other amenities on the Ormeau Road and Stranmillis located on the other side of the Embankment. The accommodation in brief consists of three good size bedrooms, spacious lounge, a fitted kitchen with a small balcony area and white bathroom suite completes the accommodation. The heating is a gas fired system and the windows are double glazed. Externally there is a storage unit on the ground floor and to the rear there is a communal garden space. A chain free onward sale, early viewing comes highly recommended!
- The accommodation comprises
- Communal entrance door to communal entrance hall.
- Communal entrance hall
- Storage on the lower floor. Steps to the top floor.
- Apartment entrance
- Hardwood and glass panelled front door leading to the entrance hall.
- Entrance hall
- 2 x built in storage robes.
- Lounge 4.72m x 3.56m (15'6 x 11'8)
- Laminate flooring.
- Kitchen 3.73m x 2.57m (12'3 x 8'5)
- Range of high and low level units, single drainer sink unit, cooker space, work surfaces, plumbed for washing machine, gas boiler, access to the balcony area.
- Balcony area
- Bathroom 2.16m x 1.73m (7'1 x 5'8)
- White suite comprising panelled bath, mixer taps, telephone hand shower, low flush w/c, pedestal wash hand basin, fully tiled walls.
- Bedroom 1 4.72m x 3.56m (15'6 x 11'8)
- Laminate flooring.
- Bedroom 2 4.62m x 3.20m (15'2 x 10'6)
- Laminate flooring.
- Bedroom 3 4.47m x 3.43m (14'8 x 11'3)
- Laminate flooring.
- Storage
- Ground floor storage cupboard.
- Outside
- Communal garden area to the rear of the property.
- Note
- Service charge is £431.20.




