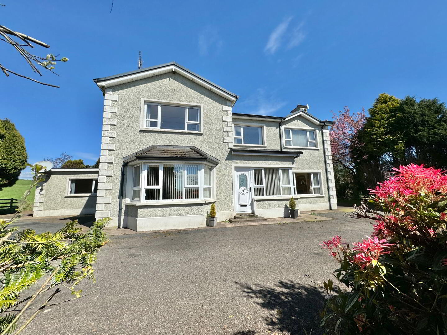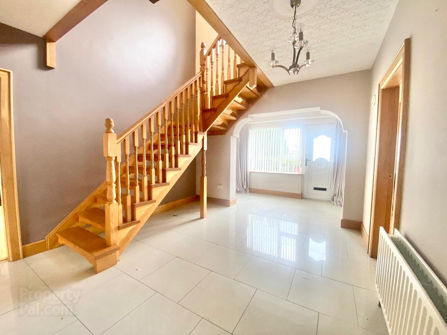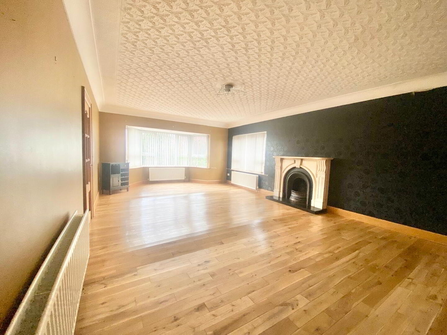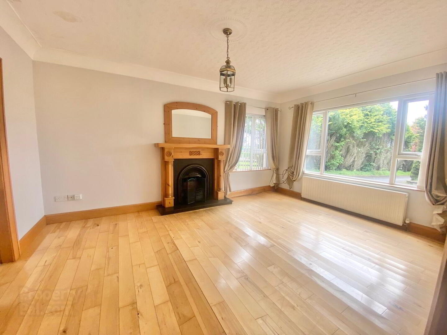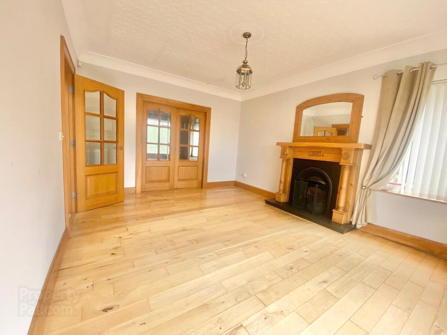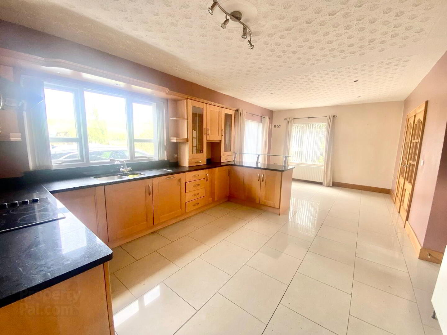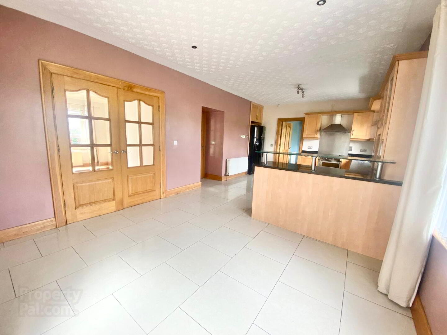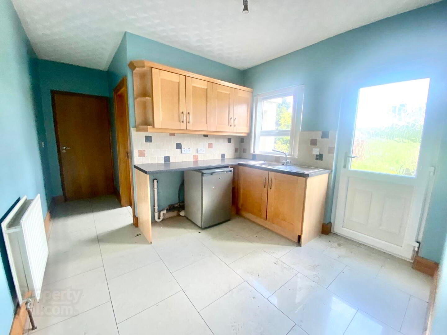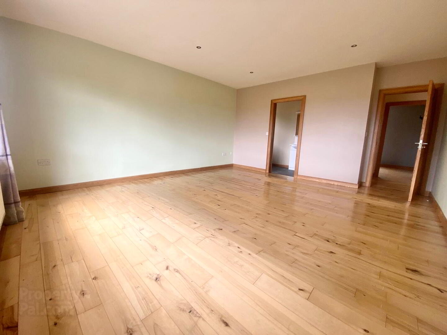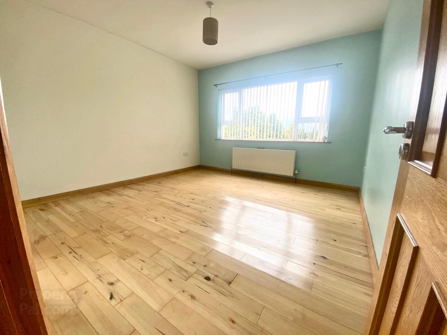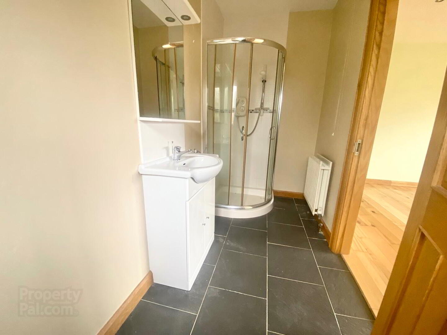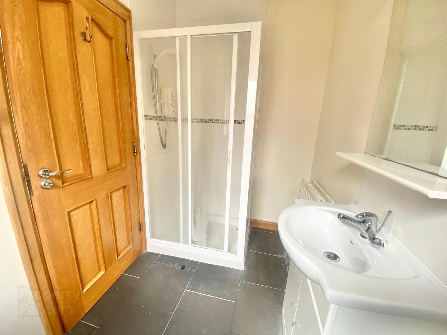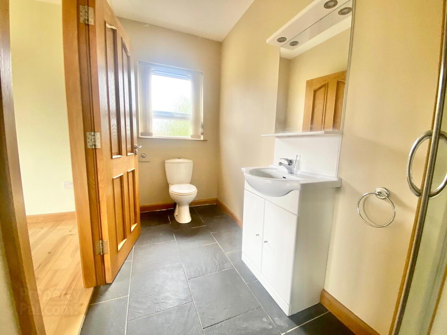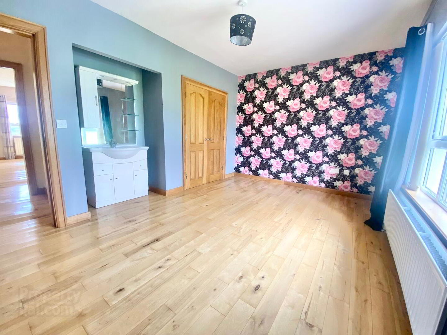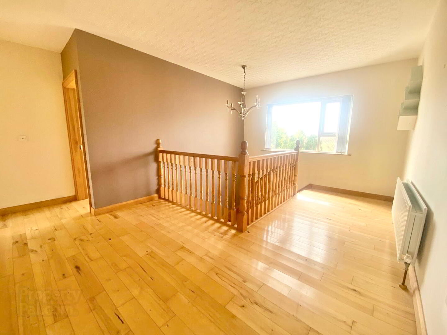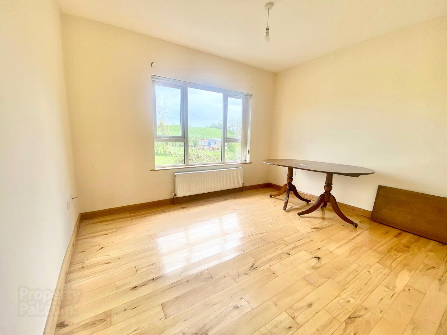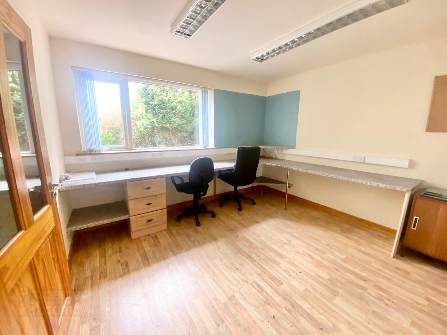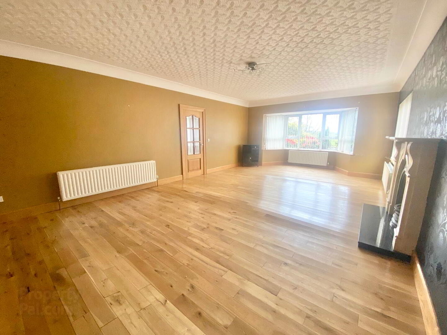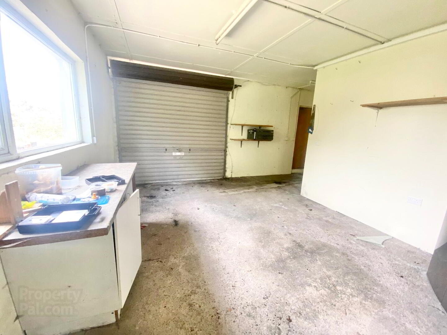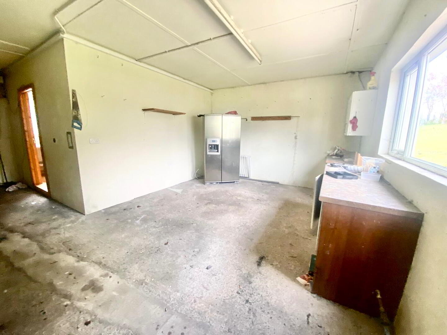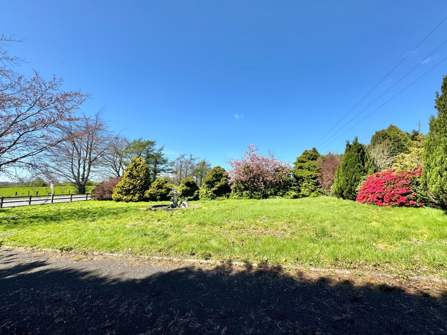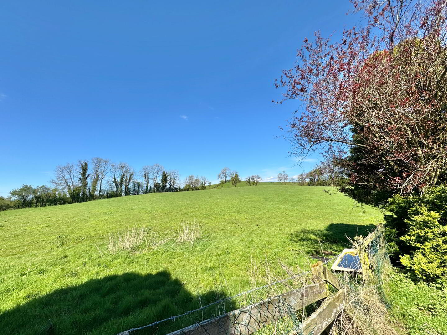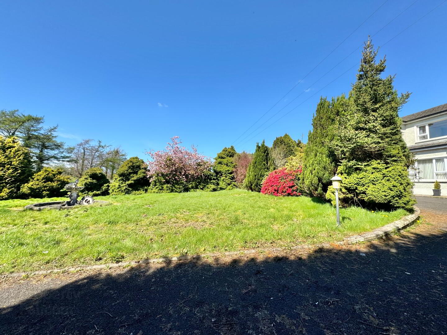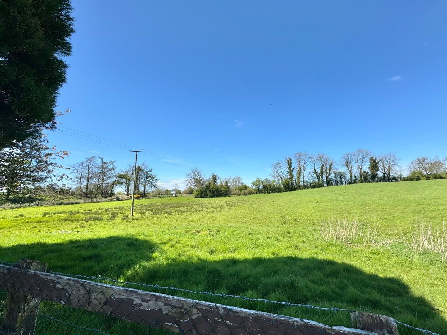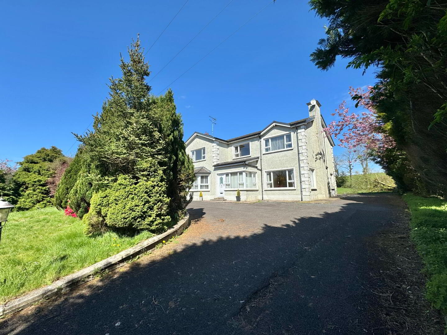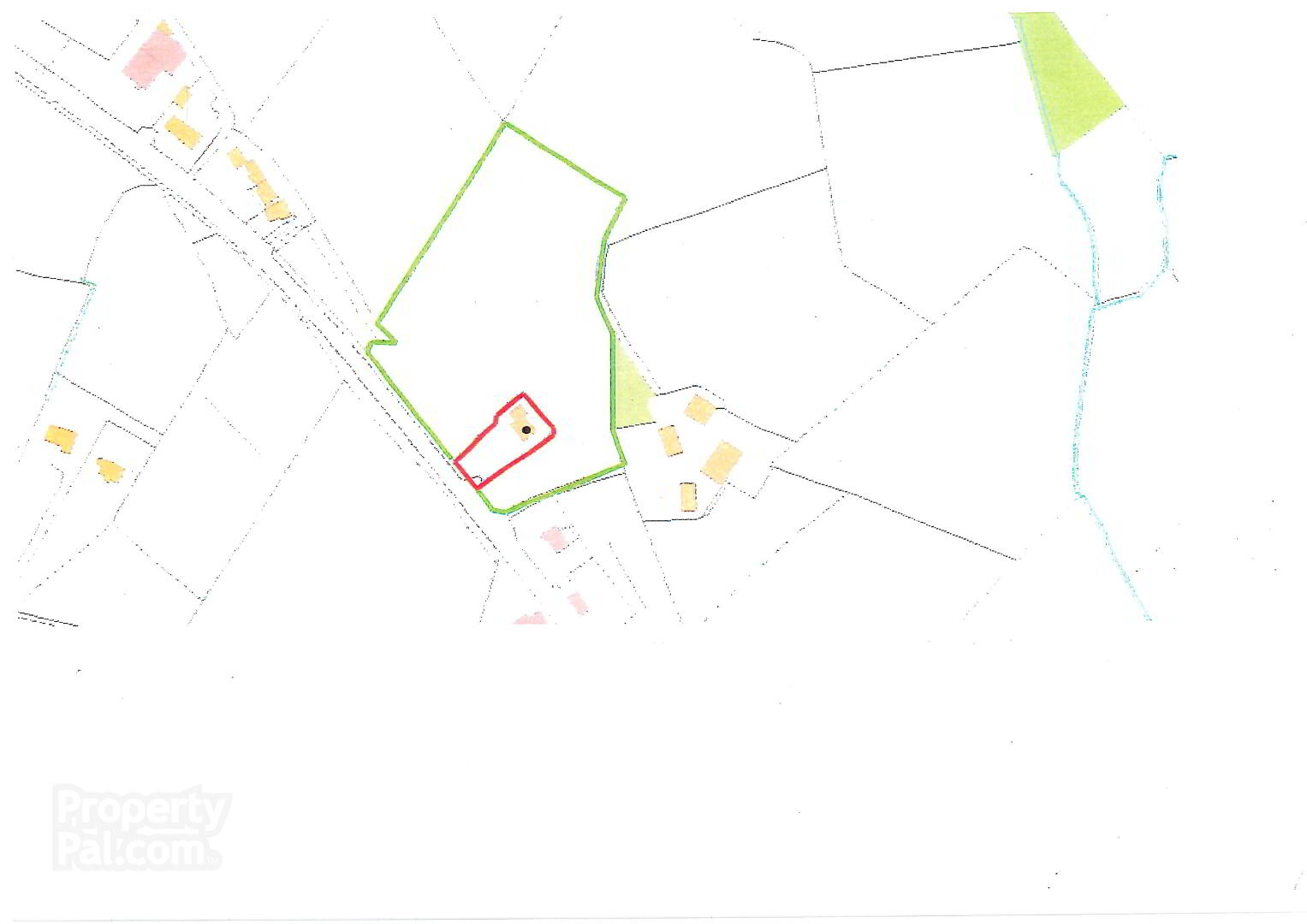130a Curr Road,
Ballygawley, Omagh, BT79 0QT
4 Bed Detached House and Land
Price Not Provided
4 Bedrooms
3 Bathrooms
3 Receptions
Property Overview
Status
For Sale
Style
Detached House and Land
Bedrooms
4
Bathrooms
3
Receptions
3
Property Features
Size
262.8 sq m (2,828.8 sq ft)
Tenure
Not Provided
Energy Rating
Heating
Oil
Broadband
*³
Property Financials
Price
Price Not Provided
Rates
£2,128.72 pa*¹
Legal Calculator
Property Engagement
Views Last 7 Days
187
Views Last 30 Days
969
Views All Time
16,195
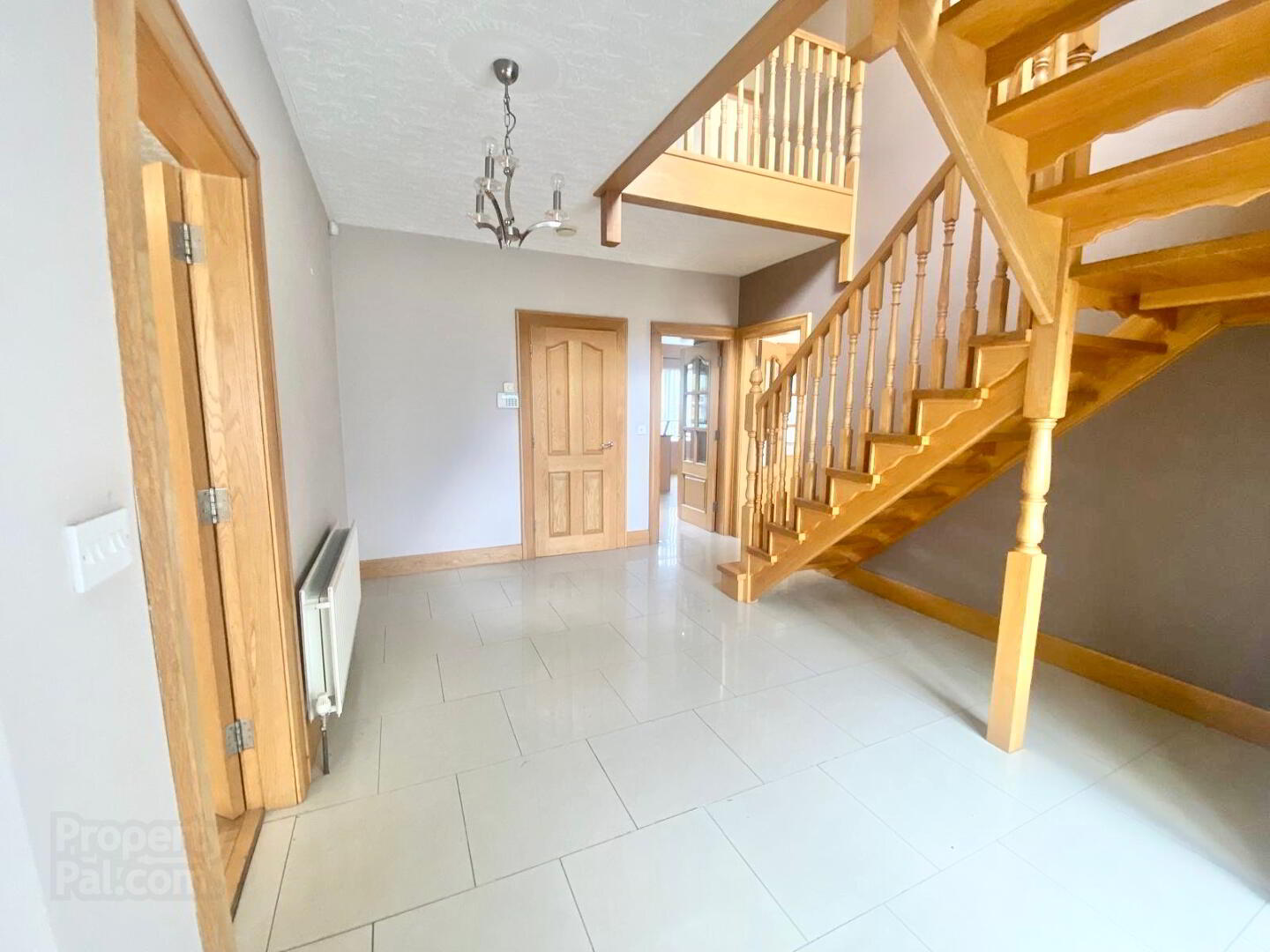
This is a wonderful opportunity to purchase a quality home that is bursting with space and character. The property itself extends to circa 2,800 sq.ft and offers very flexible and adaptable accommodation to suit any family’s requirements with four bedrooms (2 en-suite), three spacious reception rooms with open plan kitchen dining area with fitted kitchen units and granite worktops. With an integral garage and excellent parking facilities another feature of this home is the additional land c.4 acres available.
Entrance Hall: 19'8" x 11'5"
Porcelain tile flooring
Feature archway
Cloakspace off
Lounge: 26'7" x 15'0"
Marble fireplace with cast iron inset and slate hearth
Coving
Solid light oak flooring
Living Room: 16'0" x 11'8"
Wooden fireplace and overmantle with cast iron inset and slate hearth
Solid light oak flooring
Coving
Half glazed double doors leading to dining room
Kitchen/Dining Room: 23'7" x 12'0"
Solid wood fitted kitchen with granite worktops
Breakfast bar
Stainless steel sink unit with drainer and mixer taps
Integrated dishwasher
Built in double oven with ceramic hob
Porcelain tile flooring
Utility Room: 10'0" x 9'2"
Fully fitted units
Stainless steel sink unit
Plumbed for washing machine and dryer
Guest WC: 6'2" X 5'5"
2 Piece white suite
Tile flooring
Study: 11'4" x 11'4"
Fitted worktop area
Trucking for electrics
Laminate flooring
Integral Garage: 18'0" x 12'7"
Roller door
Electric points
FF
Gallery landing
Hotpress off
Bedroom 1: 17'0" 15'0"
TV & Power points
Solid wood flooring
Ensuite: 11'0" x 4'6"
3 Piece white suite
Sink in vanity unit
Corner electric shower
Tile flooring
Bedroom 2: 12'4" x 11'8"
TV & Power points
Solid wood flooring
Ensuite: 8'5" x 5'3"
3 Piece white suite
Sink in vanity unit
Corner electric shower
Tile flooring
Bedroom 3: 11'8" x 10'0"
TV & Power points
Solid wood flooring
Bedroom 4: 15'0" x 10'2"
Double built in wardrobe with sink in vanity unit
Solid wood flooring
Bathroom: 11'5" x 11'2"
5 Piece suite
Corner whirlpool bath
Electric shower
Sink in vanity unit
Chrome heated towel rail
Half tiled walls
Tile flooring
N.B.
Any photographs displayed or attached to brochures may have been taken with a wide angled lens. McLernon Estate Agents & Valuers have not tested any equipment, apparatus, fittings or services and cannot verify that these are in working order.
VALUATIONS
Should you be considering the sale of your own property we would be pleased to arrange through our office a Free Valuation and advice on selling without obligation.
Contact: To arrange a viewing or for further information contact McLernon Estate Agents on 028 8224 2772 or visit www.mclernonestateagents.com

