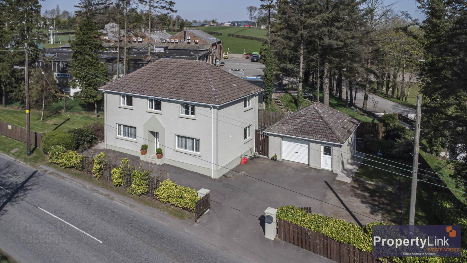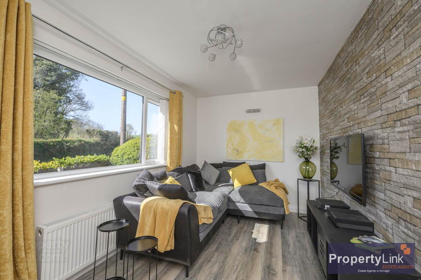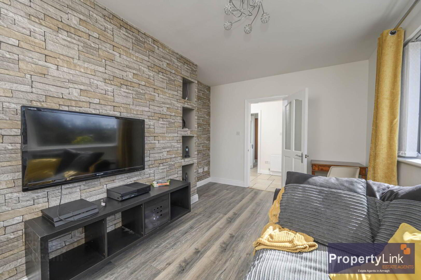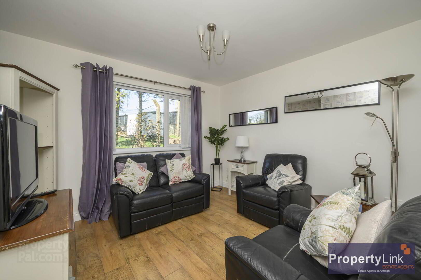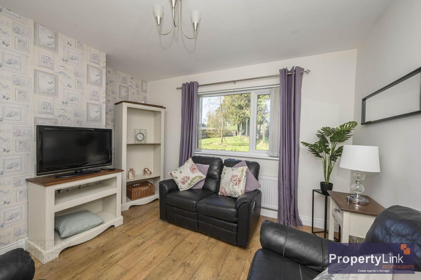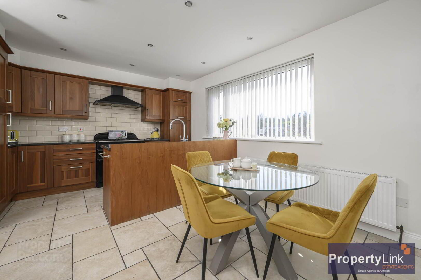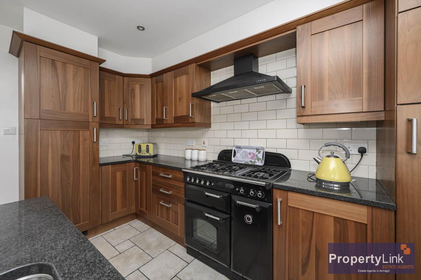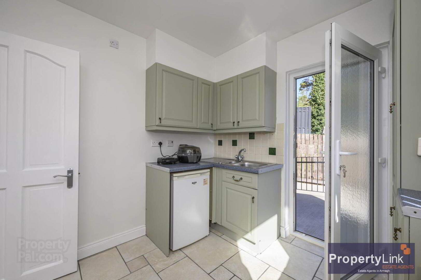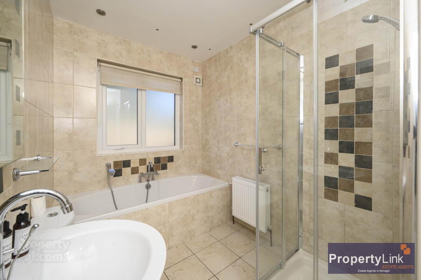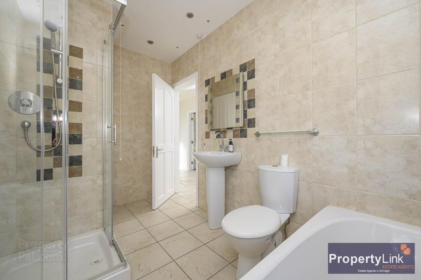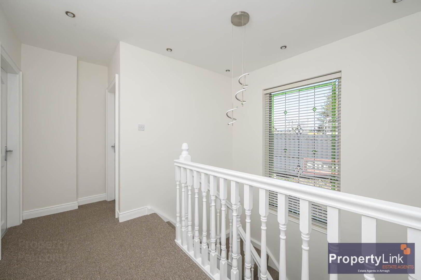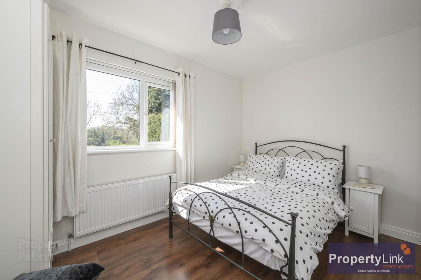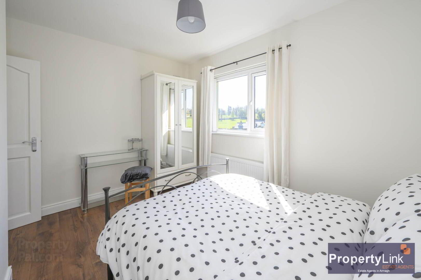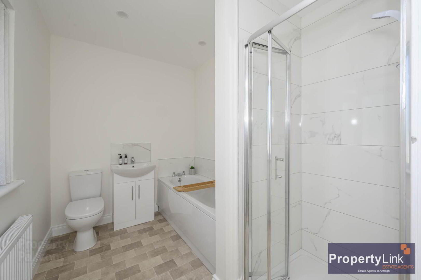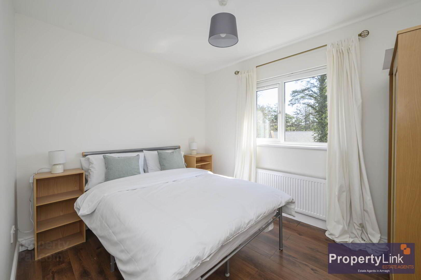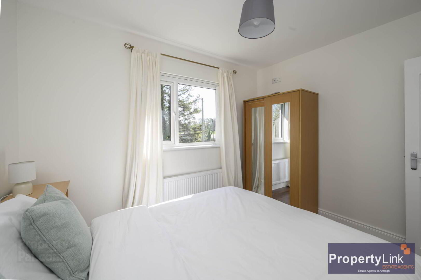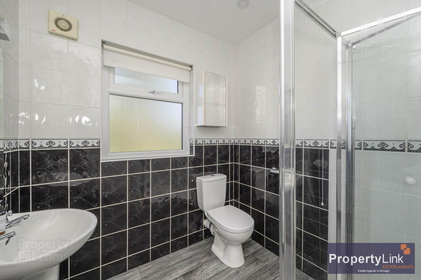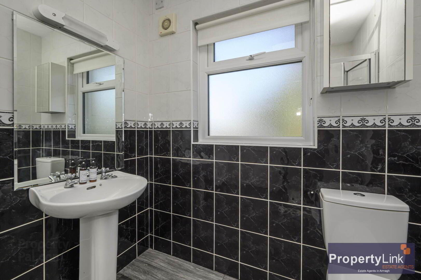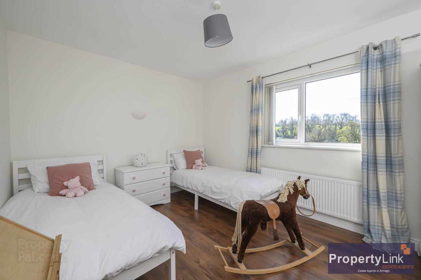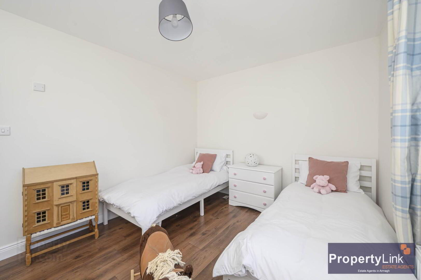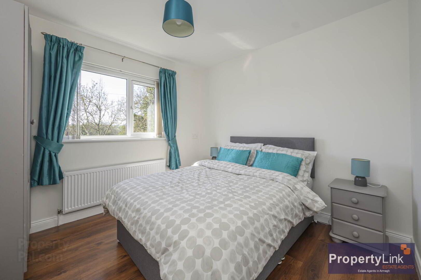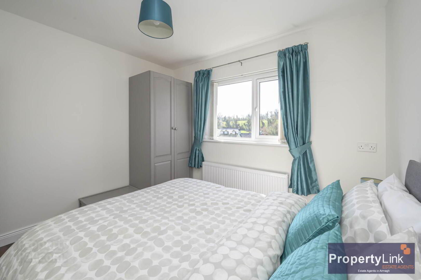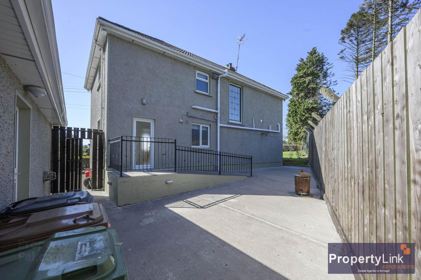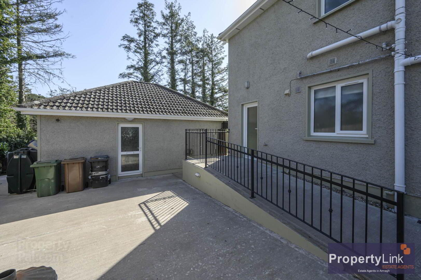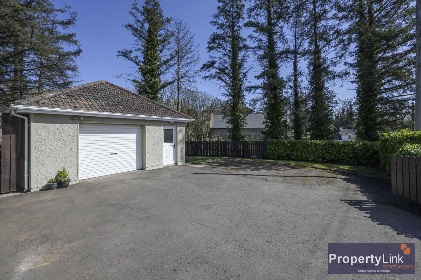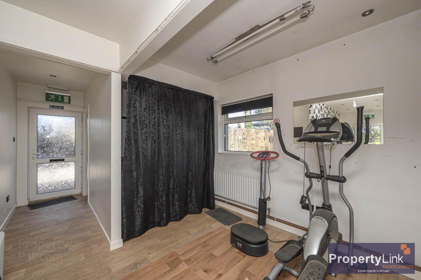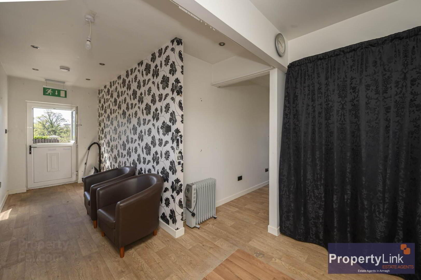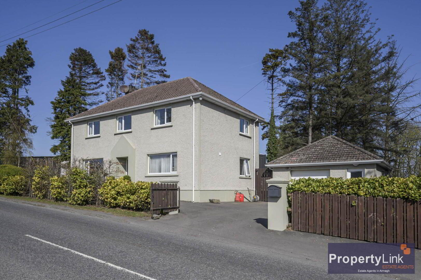130 Tassagh Road,
Armagh, BT60 2QF
4 Bed Detached House
Price £250,000
4 Bedrooms
2 Bathrooms
2 Receptions
Property Overview
Status
For Sale
Style
Detached House
Bedrooms
4
Bathrooms
2
Receptions
2
Property Features
Tenure
Freehold
Broadband
*³
Property Financials
Price
£250,000
Stamp Duty
Rates
£1,795.03 pa*¹
Typical Mortgage
Legal Calculator
In partnership with Millar McCall Wylie
Property Engagement
Views All Time
1,182
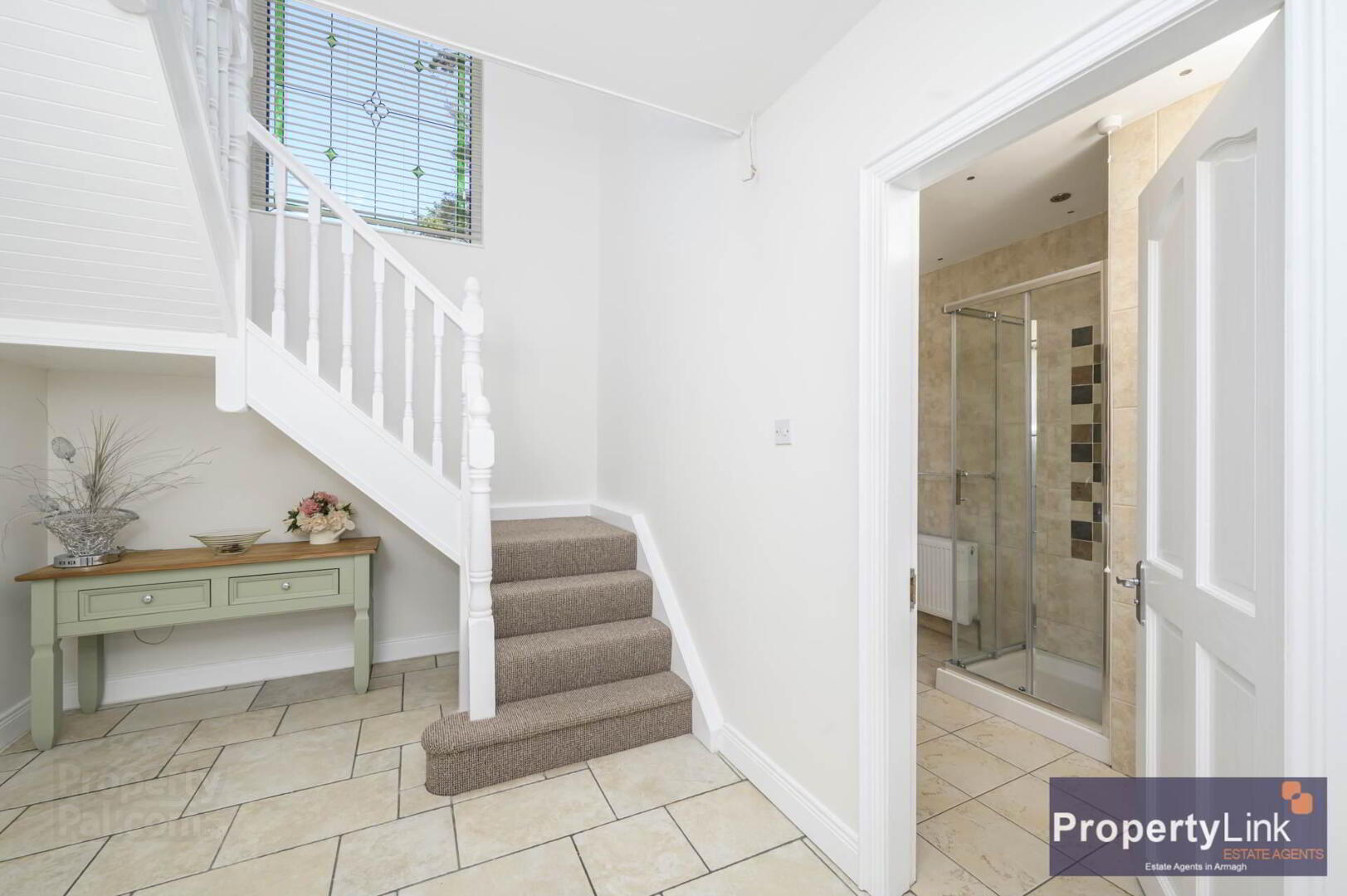
Features
- Detached family residence
- Recently undergone a full renovation
- Four bedrooms two which have en-suite bathrooms
- Two reception rooms
- kitchen & dining with utility off
- Detached garage with separated area ideal for business/ gym etc
- Enclosed site with garden and tarmac driveway
- Excellent location for School bus routes
- Oil fired central heating
- Newly fitted uPVC double glazing
Entrance Hall
Entered via a PVC door to spacious hallway with tiled floor.
Living Room - 14'9" (4.5m) x 10'1" (3.07m)
Frontal aspect room offering laminate wooden floor.
Reception 2 - 12'4" (3.76m) x 10'9" (3.28m)
A second generous reception room, offering side aspect window views and laminate wooden floor.
Kitchen - 15'6" (4.72m) x 12'5" (3.78m)
Modern fitted kitchen to include high and low level units composing of sink and drainer, intergrated dishwasher, intergrated fridge and freezer, rangemaster with gas hob and electric oven, tiled floor, frontal aspect window views and ample space to house dining table.
Utility Room - 8'8" (2.64m) x 8'7" (2.62m)
Offering high and low level fitted units to include stainless steel sink and drainer, plumbed for auto washers, tiled floor and PVC door to outside.
Bathroom - 10'8" (3.25m) x 6'3" (1.91m)
Four piece suite on the ground floor to include pedestal wash hand basin, low flush WC, panel bath with mixer taps over, mains shower, and ceramic tiled floor and walls.
Bedroom 1 - 12'2" (3.71m) x 12'0" (3.66m)
Generous double bedroom with frontal aspect window views, laminate wooden floor and en suite to include sink in vanity, low flush wc, electric shower and panel bath.
Bedroom 2 - 10'5" (3.18m) x 10'1" (3.07m)
A second generous double bedroom offering frontal aspect window views and laminate wooden floor.
Bedroom 3 - 13'0" (3.96m) x 10'1" (3.07m)
Composing of laminated wooden floor, frontal aspect window views and ample space to house double bed.
Bedroom 4 - 10'9" (3.28m) x 8'8" (2.64m)
Generous double bedroom offering side aspect window views and laminate wooden floor.
Bathroom - 7'3" (2.21m) x 6'4" (1.93m)
Three piece suite to include electric shower, low flush WC and pedestal wash hand basin. Ceramic tiled floor and walls.
Garage - 11'6" (3.51m) x 1'2" (0.36m)
Composing of roller shutter door with electric and concrete floor. Office area and toilet to the rear.
Notice
Please note we have not tested any apparatus, fixtures, fittings, or services. Interested parties must undertake their own investigation into the working order of these items. All measurements are approximate and photographs provided for guidance only.

