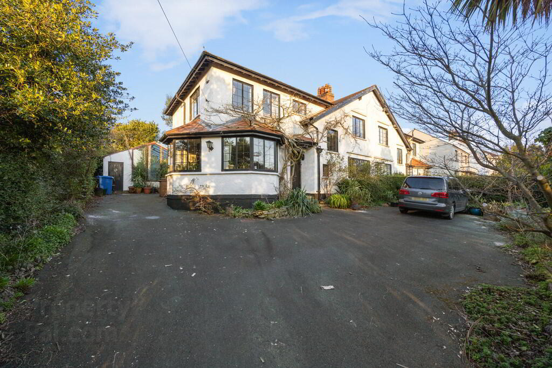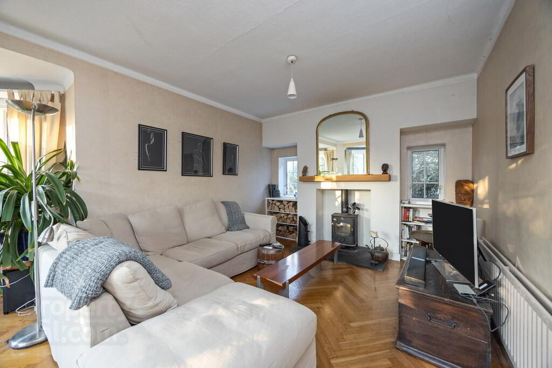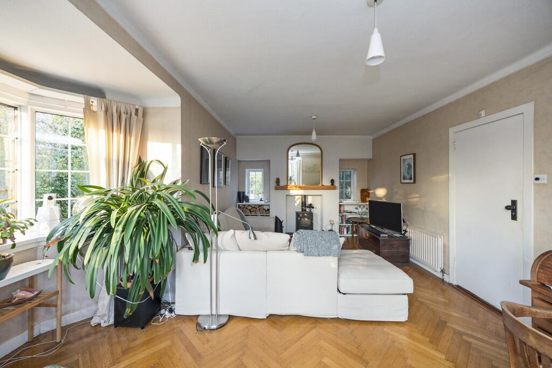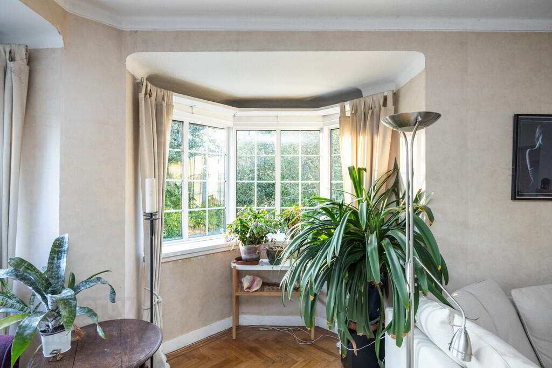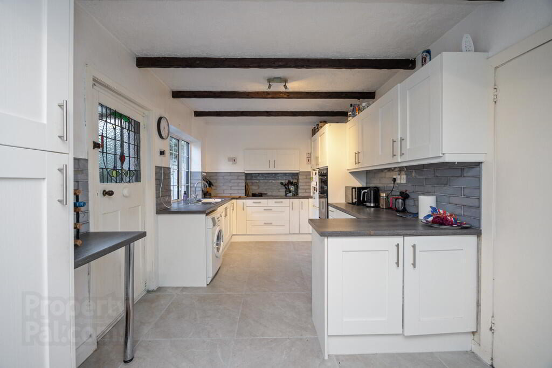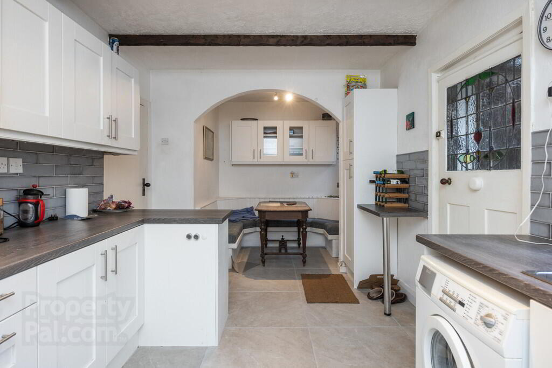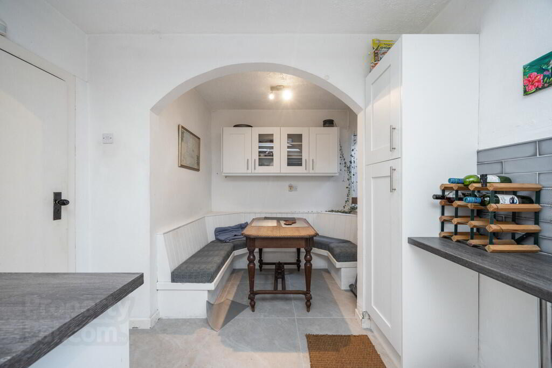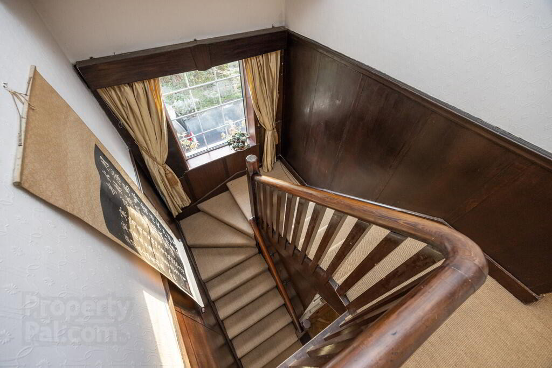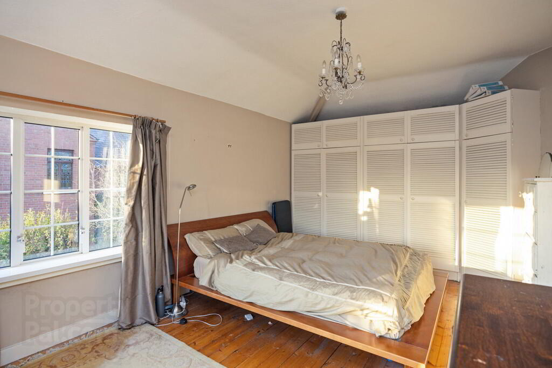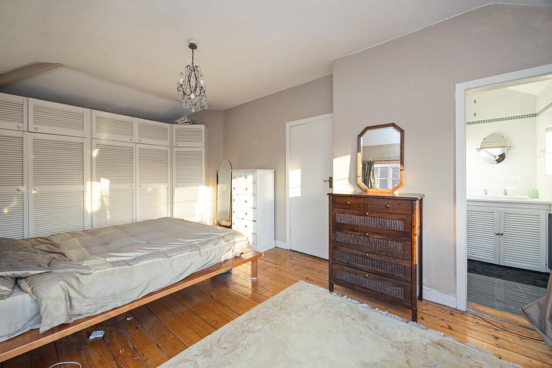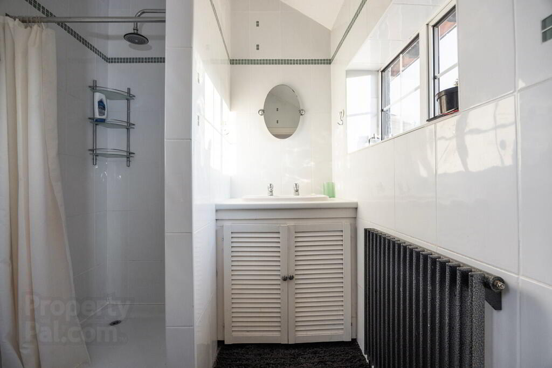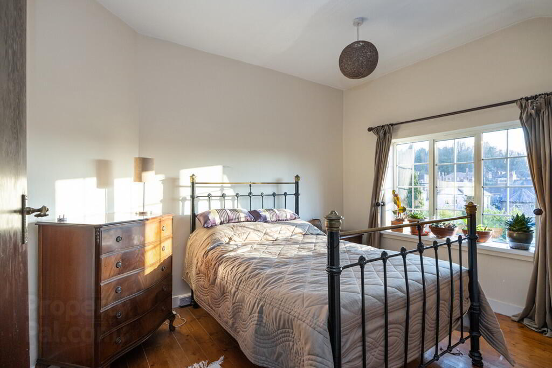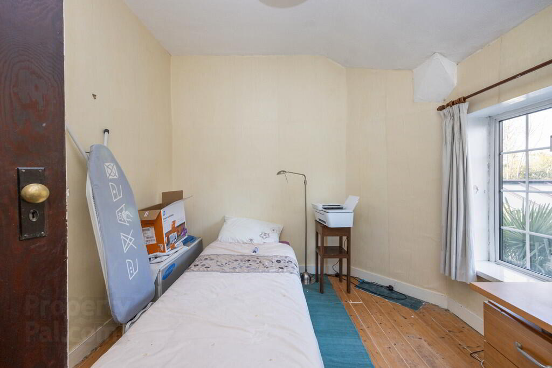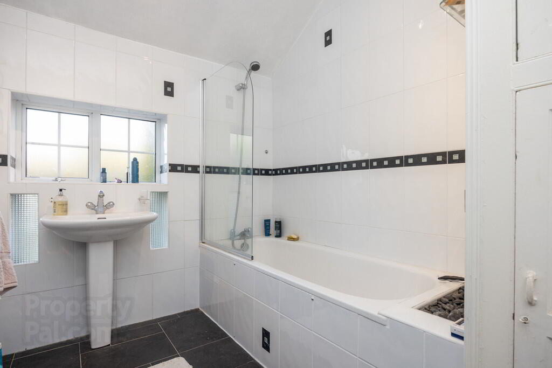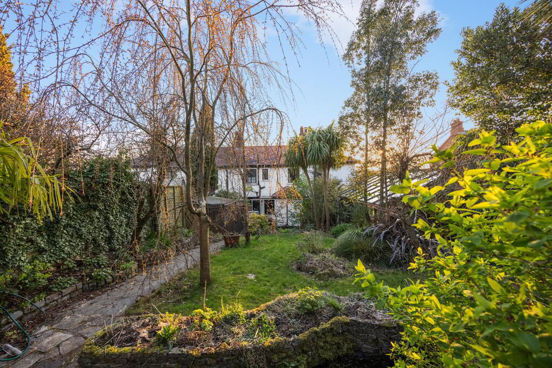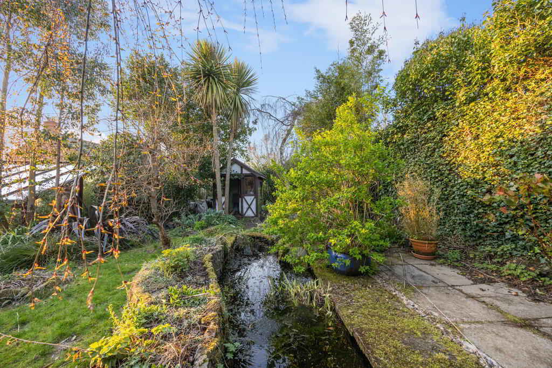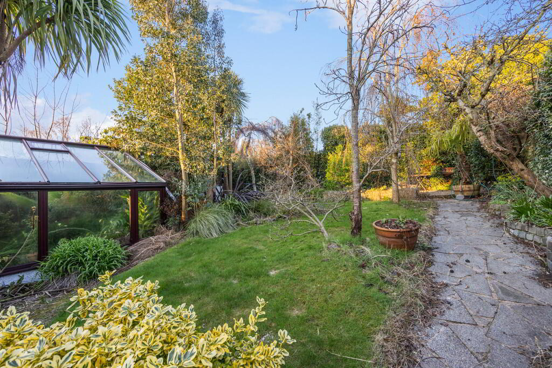130 Sandown Road,
Belfast, BT5 6GX
3 Bed Semi-detached House
Offers Over £325,000
3 Bedrooms
1 Bathroom
2 Receptions
Property Overview
Status
For Sale
Style
Semi-detached House
Bedrooms
3
Bathrooms
1
Receptions
2
Property Features
Tenure
Not Provided
Energy Rating
Broadband
*³
Property Financials
Price
Offers Over £325,000
Stamp Duty
Rates
£1,918.60 pa*¹
Typical Mortgage
Legal Calculator
In partnership with Millar McCall Wylie
Property Engagement
Views All Time
4,153
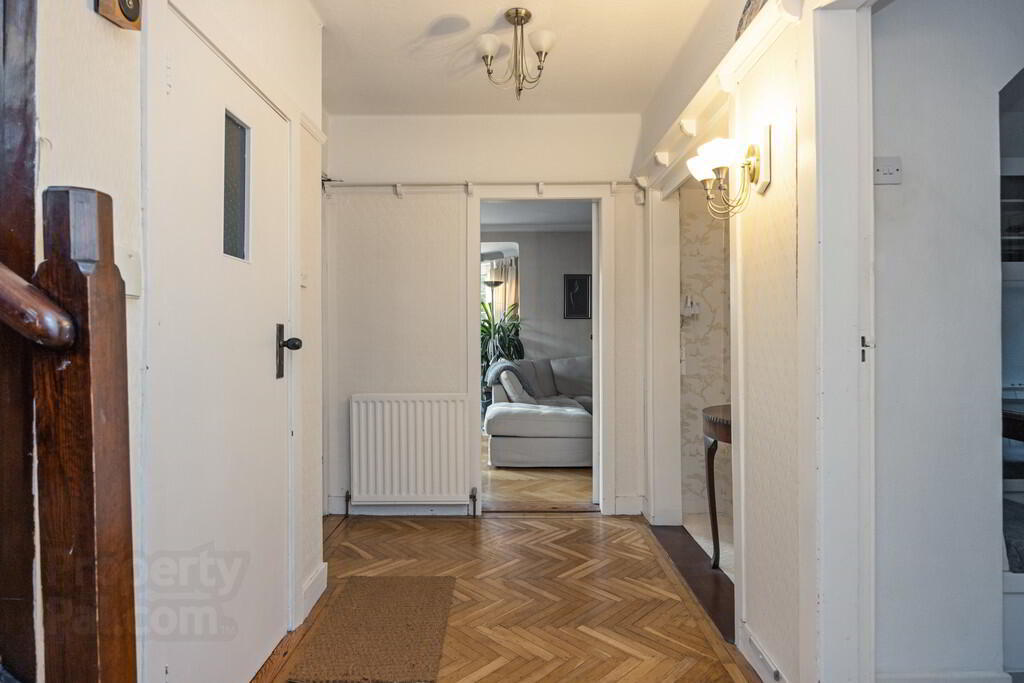
Features
- Well Presented Cottage Style Semi-Detached Villa
- Many Original Features Retained
- Excellent Location Within Walking Distance Of Ballyhackamore
- Lounge With Wood Burning Stove
- Family Living Room
- Kitchen With Dining Area
- Three Generous Bedrooms (Master With Ensuite Wet Room)
- Stunning Mature Rear Garden With Patio
- Sweeping Driveway To Front
- Gas Heating / Double Glazing
Upon entering the property, you are welcomed by two beautiful reception rooms, each boasting its own feature fireplace and elegant parquet wooden flooring. The first reception room is bathed in natural light and features a wood burner, making it a cosy retreat, especially during colder months. The second reception room provides additional living or entertaining space, perfect for family gatherings or a quiet evening in. The well-appointed kitchen offers plenty of storage space and a practical layout, ensuring functionality while maintaining a warm and inviting atmosphere. The adjoining dining area is ideal for both everyday meals and entertaining guests, making it a true heart of the home. Upstairs, you will find three well-proportioned bedrooms. The master bedroom benefits from an en-suite shower room, adding convenience and privacy. Two of the bedrooms feature the same charming wooden parquet flooring found throughout the lower level, creating a cohesive and stylish interior.
Stepping outside, the large rear garden is a real highlight of the property, offering ample space for outdoor activities, gardening, or simply relaxing in the fresh air. What truly sets this space apart is the large greenhouse, which remarkably features a pond inside-a rare and peaceful addition that will delight nature enthusiasts.
To the front of the property, a sweeping driveway provides parking for several vehicals, ensuring both convenience and security.
This home is perfectly positioned in a highly desirable location, just a short stroll from Ballyhackamore, where you'll find a fantastic selection of shops, restaurants, bars, and cafés. Additionally, some of Belfast's leading primary and secondary schools are within easy reach
With excellent transport links providing quick and easy access into Belfast city centre via both car and public transport, this property offers the perfect balance of suburban charm and urban convenience.
Homes of this character and location rarely come to market. Early viewing is highly recommended to fully appreciate all that 130 Sandown Road has to offer.
ENTRANCE PORCH Wooden front door, tiled floor, glazed door
ENTRANCE HALL Picture wail, wooden floor
LOUNGE 17' 8" x 11' 4" (5.39m x 3.47m) Bay window, wood burning stove with granite hearth and sleeper style mantle, parquet wooden floor
LIVING ROOM 12' 5" x 9' 11" (3.80m x 3.04m) Picture shelf, feature fireplace with tiled hearth and surround, parquet wooden floor
KITCHEN WITH DINING AREA 20' 6" x 13' 6" (6.27m x 4.12m) Range of high and low level units with feature under lighting, glazed display cabinet, wood effect work surfaces, chrome handles, stainless steel sink unit, integrated Creda oven and integrated Baumatic hob with extractor fan over, space for fridge freezer, diner style sitting area.
Measurements at widest points.
LANDING Roofspace access
MASTER BEDROOM 18' 5" x 10' 5" (5.63m x 3.19m) Built in robes, wooden floor
ENSUITE WET ROOM Fully tiled walk in shower cubicle, wash hand basin with chrome taps and storage under, fully tiled walls
BEDROOM 2 12' 3" x 9' 11" (3.75m x 3.04m) Wooden floor
BEDROOM 3 11' 6" x 8' 11" (3.53m x 2.73m) Wooden floor
BATHROOM Panel bath with chrome taps, pedestal wash hand basin with chrome taps, heated towel radiator, partly tiled walls, tiled floor, spot lighting
SEPARATE W.C Low flush w.c, tiled floor, fully tiled walls
OUTSIDE Mature rear garden, storage shed, lawn, patio, timber fencing, hedge, mature shrubs and trees, pond.
Large, Botanic greenhouse.
Large front garden with mature shrubs and trees.
Sweeping driveway to front and side.


