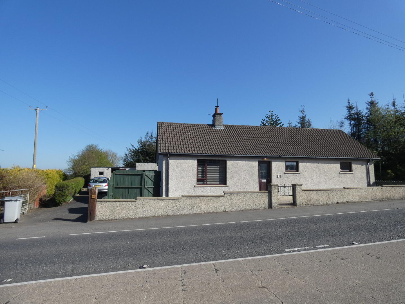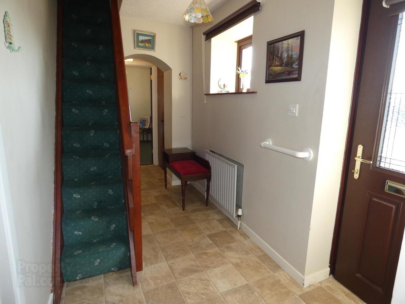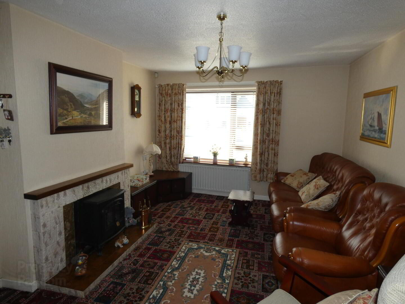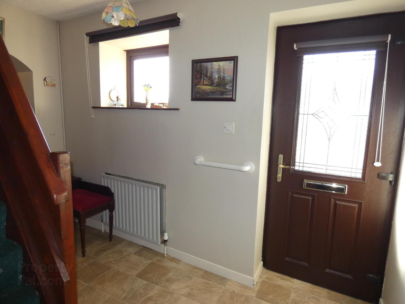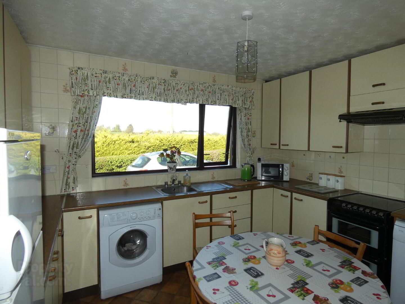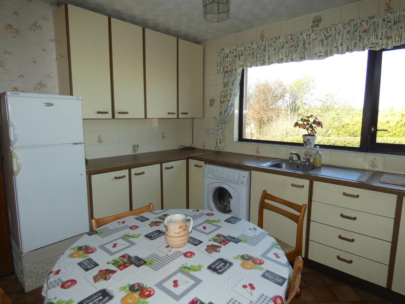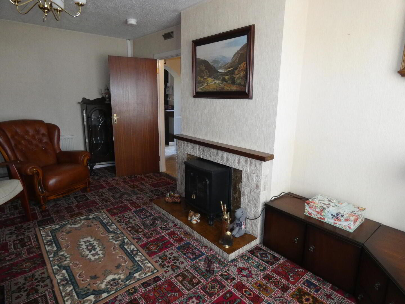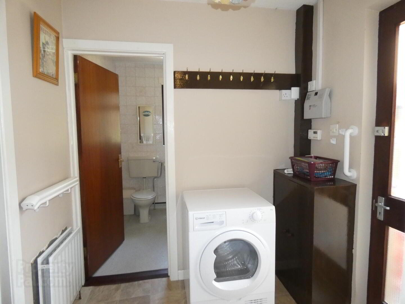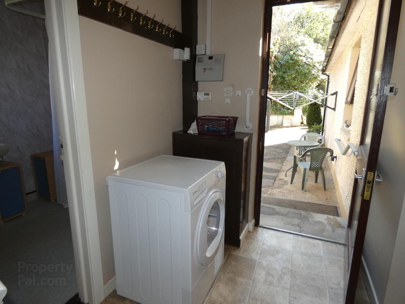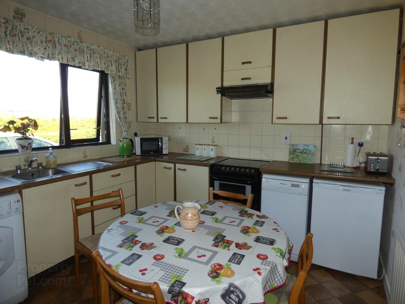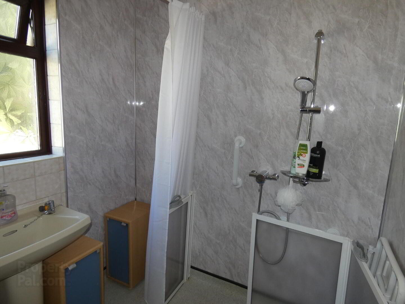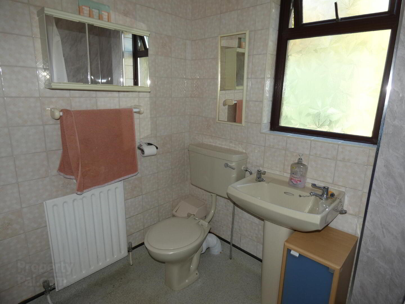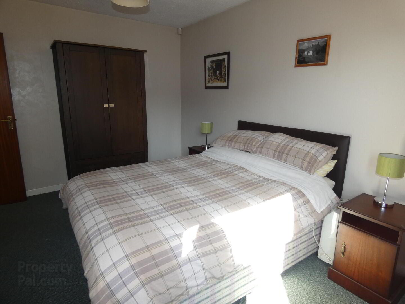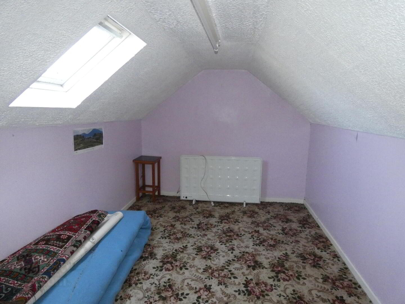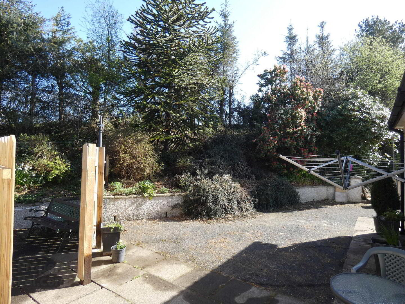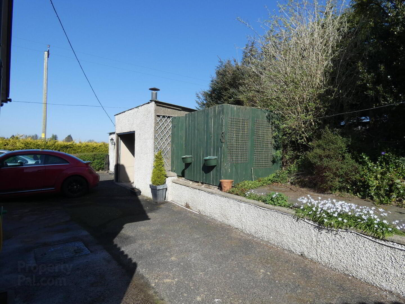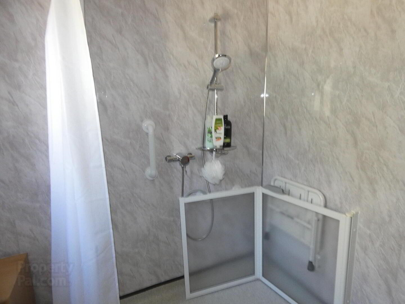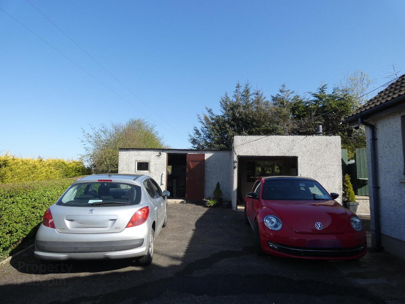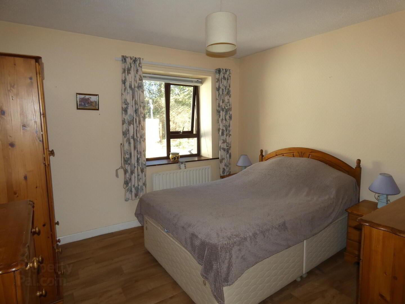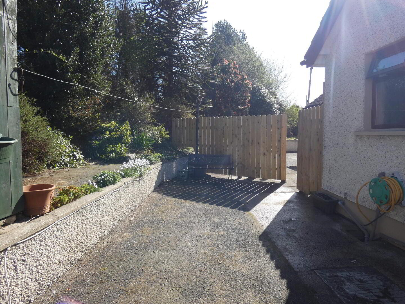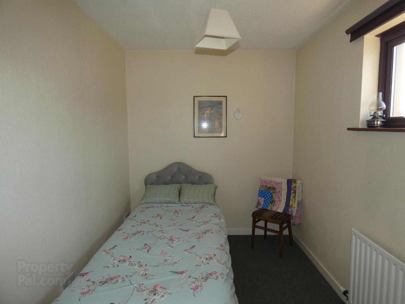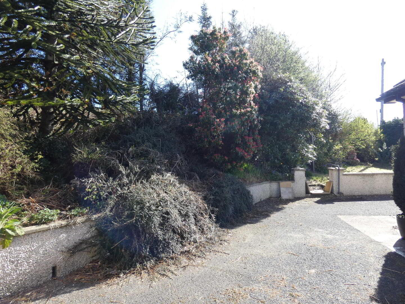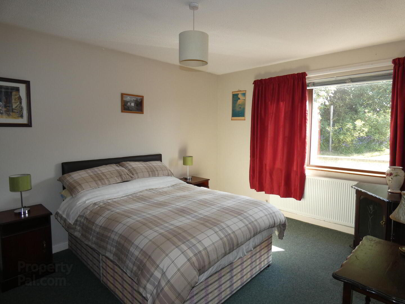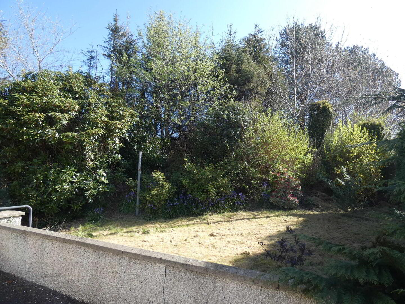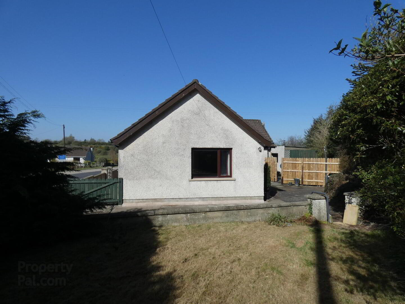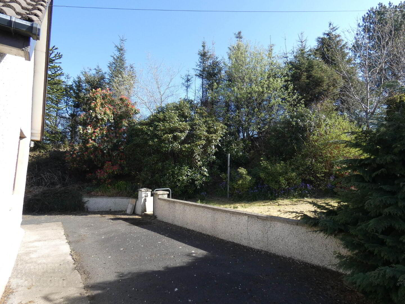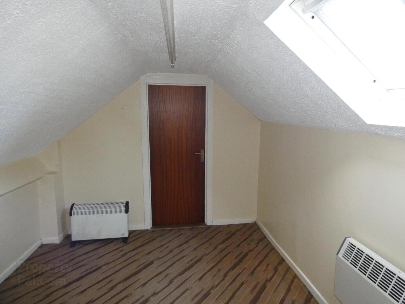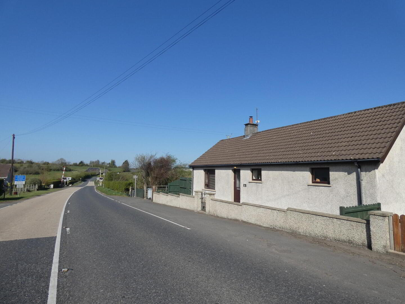130 Kilraughts Road,
Ballymoney, BT53 8LR
A 3 Bedroom Detached Bungalow with 2 Attic Storage Rooms in a Super Convenient Rural Location
Offers Around £184,950
3 Bedrooms
1 Bathroom
1 Reception
Property Overview
Status
For Sale
Style
Detached Bungalow
Bedrooms
3
Bathrooms
1
Receptions
1
Property Features
Tenure
Not Provided
Heating
Oil
Broadband
*³
Property Financials
Price
Offers Around £184,950
Stamp Duty
Rates
£1,074.15 pa*¹
Typical Mortgage
Legal Calculator
Property Engagement
Views All Time
842
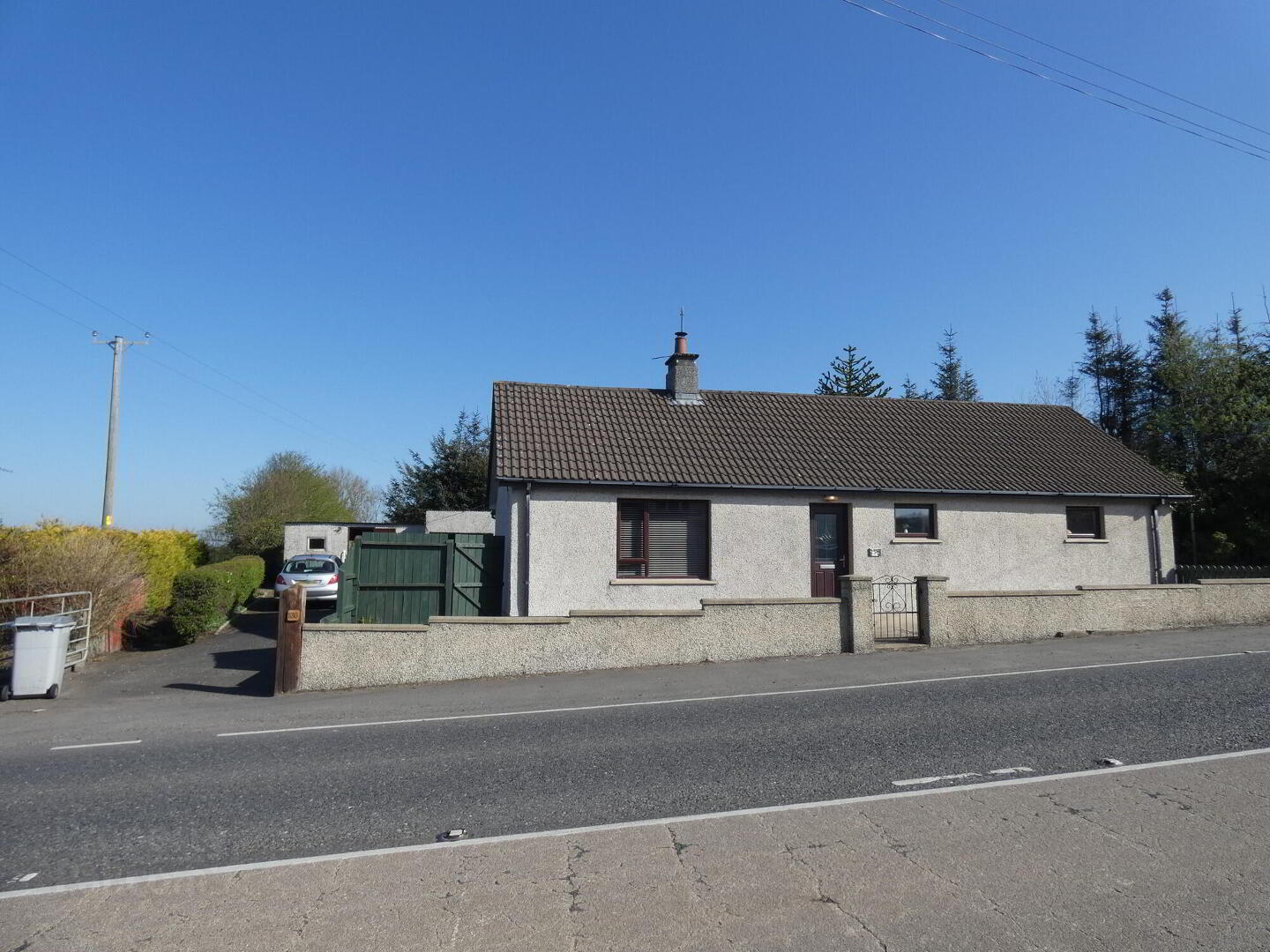
Features
- Oil fired heating.
- Mahogany effect Upvc double glazed windows.
- Super convenient location within easy access to the A26/Frosses Road/Ballymoney bypass for commuting to Coleraine, Ballymena and further afield.
- 3 bedroom, 1 reception room accommodation with 2 attic storage rooms.
- Set on a road fronting site in a convenient rural location circa ½ mile from Ballymoney.
- The property has a garage, a store/washhouse and has gardens to the side and rear.
We are delighted to offer for sale this 3 bedroom, 1 reception room detached bungalow with 2 attic storage rooms together with a garage and store/washhouse set on a rural site in a convenient rural location circa 1½ miles from Ballymoney and the A26/Frosses Road/Ballymoney bypass for commuting to Coleraine, Ballymena and further afield.
This original stone built property which has been extended, well maintained and benefits from having oil fired heating and has mahogany effect Upvc double glazed windows.
Externally the property has a spacious driveway/parking area with enclosed garden areas to the sides and rear.
This property is sure to appeal to a wide range of prospective purchasers and we as selling agents highly recommend an early internal inspection to fully appreciate the property, its proportions and its location.
Viewing is strictly by appointment only.
- Entrance Hall:
- Upvc part glass panel door with triple glazing.
- Storage Cupboards.
Shelved Hotpress. - Lounge:
- 5.18m x 3.53m (17'0 x 11'7)
Tiled fireplace with wooden mantle, electric fire, T.V. point. - Rear Hallway:
- Exterior door to the rear garden area.
- Kitchen:
- 3.61m x 3.1m (11'10 x 10'2)
With a range of eye and low level units including stainless steel sink unit, extractor fan, plumbed for an automatic washing machine, part tiled walls. - Wet Room:
- 2.06m x 1.88m (6'9 x 6'2)
Thermostatic shower with shower rail and curtain, WC, wash hand basin, part tiled walls, part sheeted walls, extractor fan. - Bedroom 1:
- 3.38m x 3.12m (11'1 x 10'3)
- Bedroom 2:
- 3.1m x 2.13m (10'2 x 7'0)
- Bedroom 3:
- 4.34m x 3.15m (14'3 x 10'4)
- First Floor Attic Storage:
- With storage cupboards.
- Attic Storage Room 1:
- 3.33m x 2.41m (10'11 x 7'11)
(at widest points)
With electric heater, light and power points, wooden double glazed window.
Door to attic storage area with light. - Attic Storage Room 2:
- 3.76m x 2.36m (12'4 x 7'9)
With light and power points, wooden double glazed window. - EXTERIOR FEATURES:
- Garage:
- 4.37m x 3.63m (14'4 x 11'11)
With remote control electric roller door, single glazed windows, light and power points, oil fired boiler. - Store/Washhouse:
- 4.6m x 2.44m (15'1 x 8'0)
With sink unit, hot and cold taps (not working), worktop, pedestrian door, single glazed windows.
WC (Not working). - Tarmac driveway and parking area to the front and side of the property.
- Entrance gate to the driveway.
- Concrete area to the front of the property with boundary wall and pedestrian gate.
- Outside light to the front of the property.
- Garden in lawn to the side of the property.
- Various planted shrubs and trees including a Monkey puzzle tree to the rear garden area.
- Tarmac/concrete/patio area to the side/rear of the property.
- Enclosed area to the side/rear of the property.
- Outside light and tap to the rear of the property.
- Enclosed Upvc oil tank to the rear of the garden area.
- Additional garden area with access to septic tank to the side of the property.
Directions
Leave Ballymoney town centre along Queen Street and continue through the mini roundabout onto Roeding Foot and onto the next mini roundabout. Turn left at the mini roundabout onto the Kilraughts Road and continue along to the roundabout on the A26/Frosses Road. Continue along through the roundabout for approximately 1½ miles (through Dunaghy) and the property is located along on the left hand side after the railway crossing.

